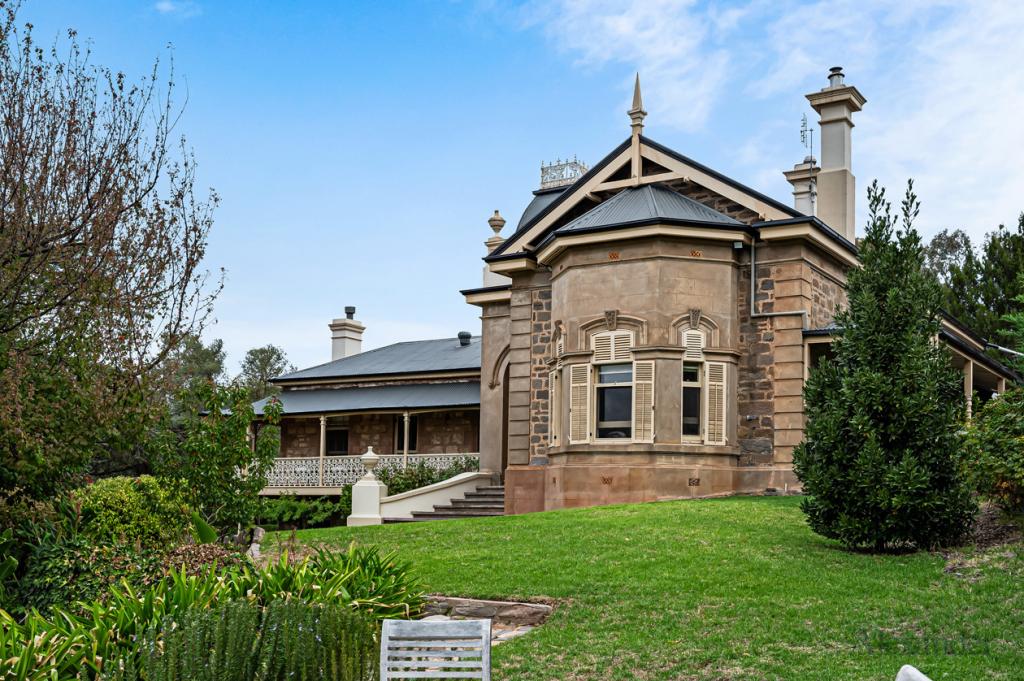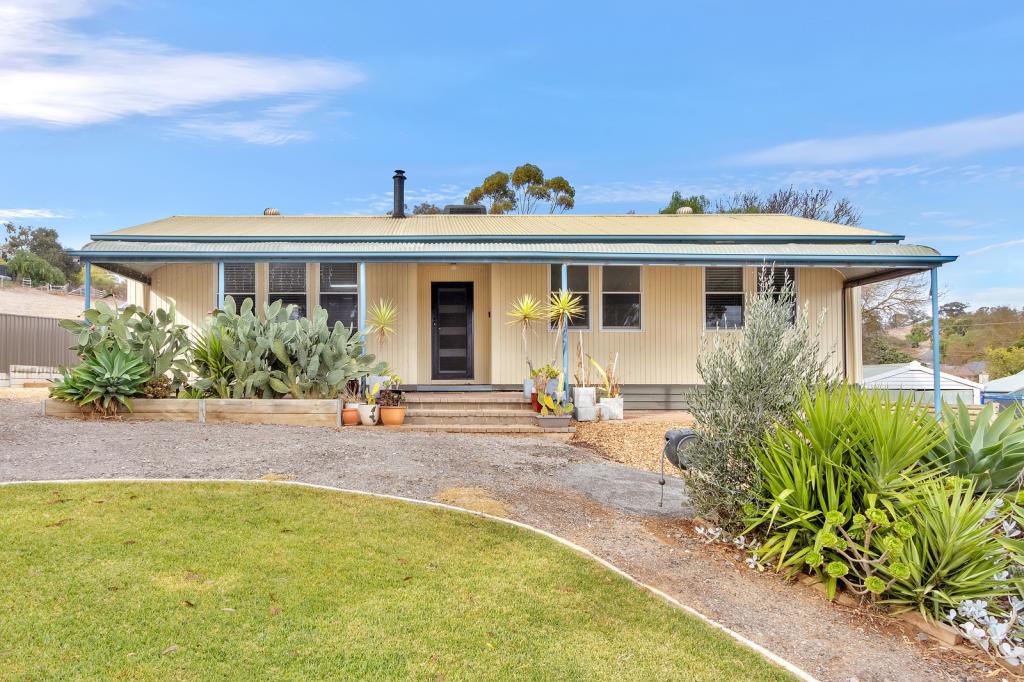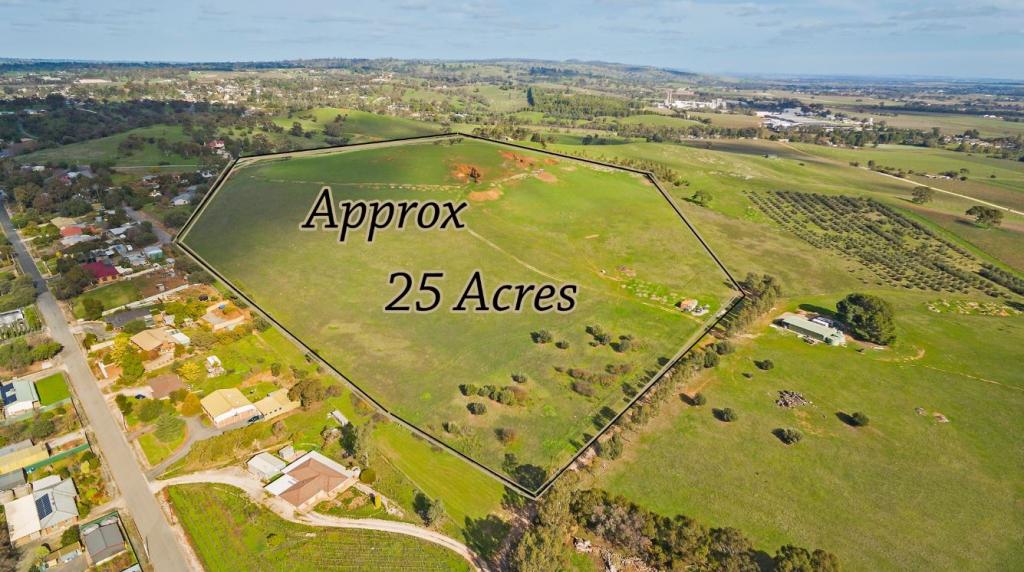36 North StreetAngaston SA 5353
Property Details for 36 North St, Angaston
36 North St, Angaston is a 4 bedroom, 1 bathroom House with 6 parking spaces and was built in 1930. The property has a land size of 1341m2 and floor size of 152m2. While the property is not currently for sale or for rent, it was last sold in October 2020.
Last Listing description (June 2022)
Built opposite the Angaston Hospital, this prestigious residence was originally built in the 1900 and still attracts attention as a sought-after example of a classic Barossa character home. The wide street frontage gives it commanding presence and the location close to the town centre and local primary schools is very convenient.
Set on approximately 1341m2 allotment, the classic Australian design is built from local stone with rendered quoins and a wide veranda all around. Extensively renovated in recent years, it's hard to tell where the original home ends and the new additions begin, so seamless do the old and contemporary come together here.
Enter into a fabulous wide entry hallway leading through centre of home where a feeling of grandeur begins with magnificent floating floors and archway detailing. To one side is an impressive formal lounge where the high ceiling creates grand proportions. It features an open fireplace and double French doors to and adjacent sitting room or office.
At the end of the hallway a glass door opens into a new century with a stunning renovated kitchen and dining room. The sparkling all-white kitchen offers sleek cabinetry with stainless steel under-bench oven, hotplates and double sink. Floating floors and high ceilings create a connection with the home's heritage. The dining space is large enough to also be utilised as a casual living area, proving a relaxing zone for the family to gather while meals are prepared and conversations flow.
A back lobby/mud room offers access to the heritage style family bathroom, rear laundry and a 2nd toilet. An extra bedroom here is a great surprise and offers real versatility, as it also has an exterior door to enter/exit via the front of the home, so it will be ideal as an office or guest room.
A sliding glass door from the lobby invites you step out onto the fabulous new timber deck at the rear of the home. Covered by a pitched-roof pergola it's the perfect place to entertain! It overlooks a spacious garden with established plants and timber privacy screens providing separation from the extensive rear shedding.
From a street view the property looks to have a double garage but there's so much more. The double garage visible at the front of the home has dual roller doors, and one side offers drive-through access with a 2nd roller at the rear.
There is also considerable ancillary shedding with a massive 10m x 6m shed for easy vehicle or machinery storage and valuable rear access from Schilling Street. There is also an additional 6m x 6m storage carport/shed ideal for tradies or hobbies.
This home ticks most boxes that people value in the Barossa – heritage, quality, comfort, amenities and shedding! View without delay, these gems are tightly held and don't become available often. Contact selling agent CJ Setlhong from Century 21 Barossa and see why this home is so desirable in every way.
Features:
* Wide front veranda on 3 sides with cement floor offering all-weather shelter and protection
* Established low-maintenance garden front and back
* Well maintained attractive gravel drive and pathways
* Secure double front gates
* Polished timber floors, high ceilings, period detailing
* Neutral white paintwork throughout
* Up to four large bedrooms
* Double French doors to sitting room/bedroom
* New contemporary all-white kitchen with stainless steel appliances
* Extra split system air conditioner to family/dining
* French door separating kitchen/family/dining from formal areas
* Quality blinds and window treatments throughout
* Ducted air throughout and split-system to kitchen/dining
* Heritage bathroom with shower, toilet and vanity and heat lamps
* Rear lobby/mud room
* Fantastic rear timber entertaining deck covered by a pitched roof pergola
* Timber privacy screens in rear yard
* Large 6m x 6m rear storage shed/carport
* Massive 10m x 6m rear vehicle shed
* Large 1342m2 allotment with bonus rear access from Schilling Street
* Ideal property for tradies with loads of shedding and home office possibilities with separate exterior door.
* Masterful blend of old and new. A rare find!
While every endeavour has been made to verify the correct details in this publication, neither the Agent nor the Vendor accepts liability for any error or omission.
Property History for 36 North St, Angaston, SA 5353
- 29 Oct 2020Sold for $445,000
- 03 Aug 2020Listed for Sale UNDER CONTRACT/OFFER
- 26 Jun 2020Listed for Sale Not Disclosed
Commute Calculator
Recent sales nearby
See more recent sales nearbySimilar properties For Sale nearby
See more properties for sale nearbyAbout Angaston 5353
The size of Angaston is approximately 78.3 square kilometres. It has 9 parks covering nearly 0.5% of total area. The population of Angaston in 2011 was 1,909 people. By 2016 the population was 2,096 showing a population growth of 9.8% in the area during that time. The predominant age group in Angaston is 50-59 years. Households in Angaston are primarily childless couples and are likely to be repaying $1000 - $1399 per month on mortgage repayments. In general, people in Angaston work in a labourer occupation. In 2011, 69.1% of the homes in Angaston were owner-occupied compared with 69.3% in 2016.
Angaston has 1,467 properties. Over the last 5 years, Houses in Angaston have seen a 91.14% increase in median value, while Units have seen a 104.40% increase. As at 31 October 2024:
- The median value for Houses in Angaston is $635,838 while the median value for Units is $397,366.
- Houses have a median rent of $450.
Suburb Insights for Angaston 5353
Market Insights
Angaston Trends for Houses
N/A
N/A
View TrendN/A
N/A
Angaston Trends for Units
N/A
N/A
View TrendN/A
N/A
Neighbourhood Insights
© Copyright 2024 RP Data Pty Ltd trading as CoreLogic Asia Pacific (CoreLogic). All rights reserved.


/assets/perm/lavnojlk5ei63ns4xgpgasqcjy?signature=9b5b026ae84a0a77cbb713fb593858c5752e12c6c6a91adcc6f4c9efd24b6106) 0
0/assets/perm/vjugcen6fii6npkhlvberwnjuu?signature=8d0812e49a20b5164da3382a163ae23e4d9f685fad50d0ed7d0f03b150e12bc5) 0
0/assets/perm/x73ymsn6ayi6nbc5qhyr2tjrda?signature=71de27d92c860f50b98c0578ed2a283d5359acdbbc1c276c7c7f3943e655f0e5) 0
0 0
0 0
0
 0
0

