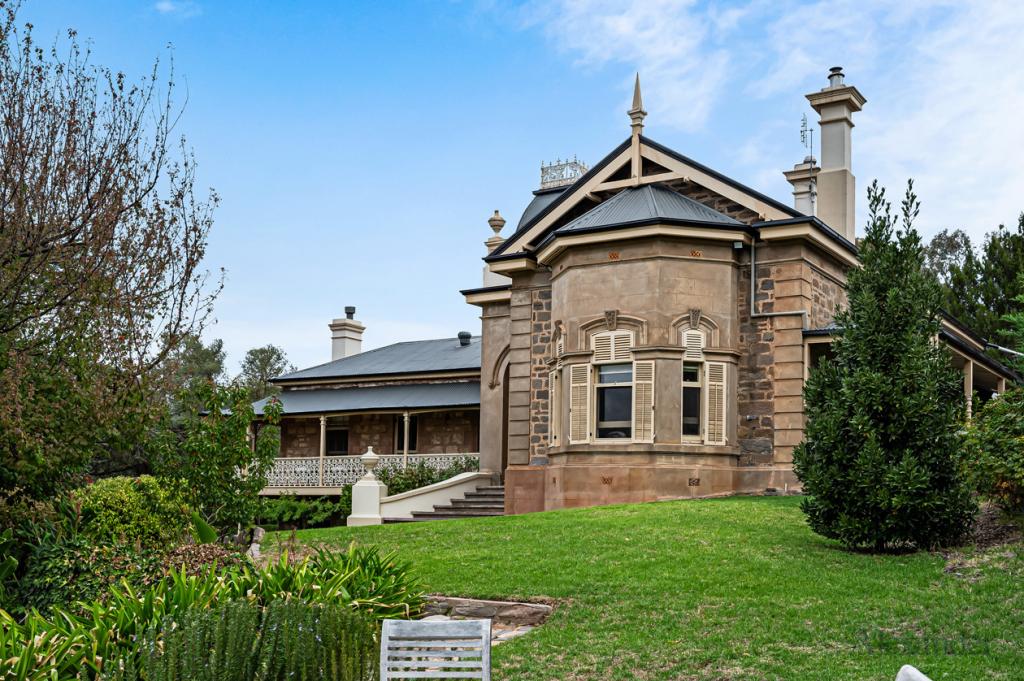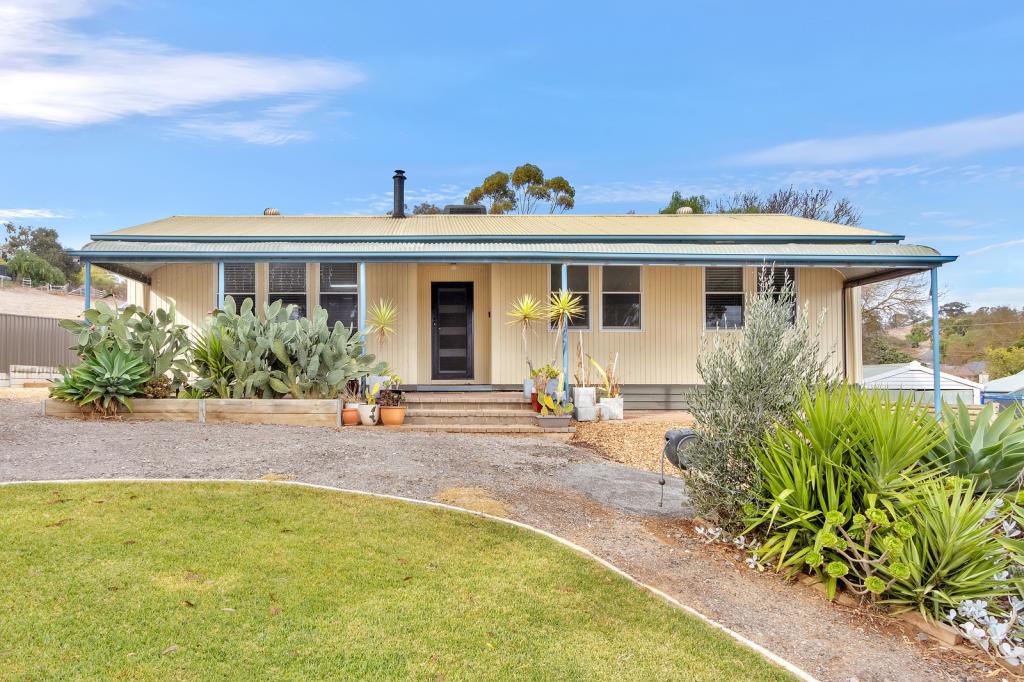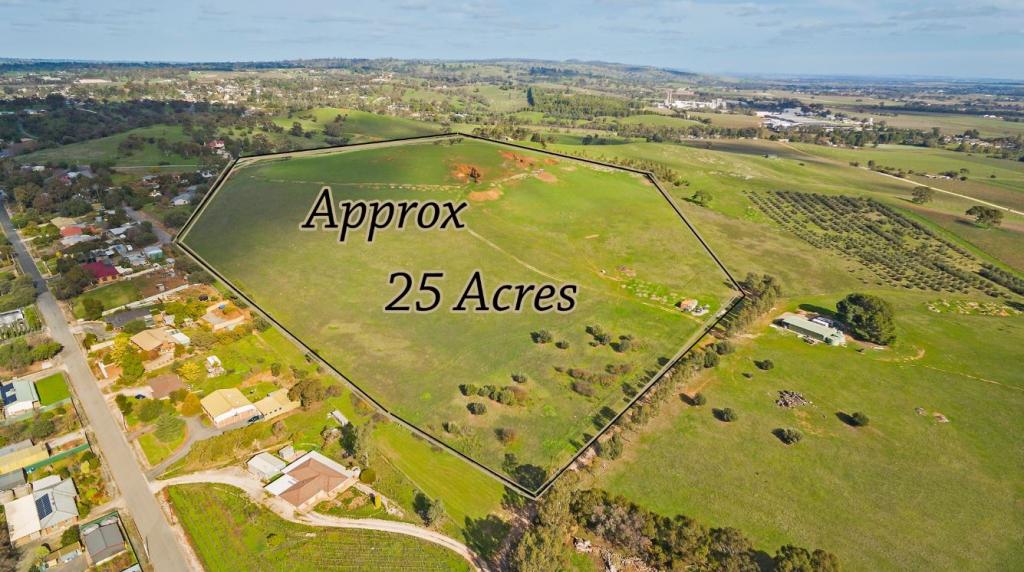12 Sturt StreetAngaston SA 5353
Property Details for 12 Sturt St, Angaston
12 Sturt St, Angaston is a 4 bedroom, 1 bathroom House. The property has a land size of 660m2.
Last Listing description (January 2013)
Large Allotment, Substantial Home, Extensive Shedding.
3,096m2 (.75 acre). Large allotment, substantial five bedroom home with two living areas and extensive shedding incorporating teenagers retreat and/or games rooms, secure parking for four vehicles.
LAND:
RESIDENCE:
The original stone residence was built approximately 100 years ago and was one of the original railway workers residences in Cambrai. The original section of the residence features 12 foot high ornate ceilings and cornices and contains bedrooms one, two and three and the formal entry hall. Bedroom one has a window fitted, reverse cycle air conditioner and carpet floor cover. Bedroom two has an open fireplace and bedrooms two and three and passage all have polished floor boards. The extension to the original residence increased the living space to over 200m2. The extension contains the large country kitchen, central living/lounge room, sunroom/dine, bedrooms four and five, bathroom, toilet and laundry. Bedrooms four and five are carpeted, have an adjoining doorway as well as separate entry from within the residence. The large sunroom/dine has a slate tiled floor, in wall cooling air conditioner, ceiling fan and has direct access to the courtyard. The side entry to the residence gives access to the bathroom with bath, shower alcove, vanity and toilet, as well as a separate toilet, a large walk in pantry and the kitchen. The large country style kitchen has a gas stove, an alcove for a dishwasher, a stainless steel sink, a good amount of bench top and storage cupboards. Part of the kitchen bench separates the kitchen from central living/lounge. Along two sides of the residence is a return bullnose verandah whilst on the north western side leading into the courtyard is a wide verandah. The hot water system is electric and is connected to rainwater.
IMPROVEMENTS:
A large L-shaped shed complex of over 250m2 comprises 2 x lined rooms, once used as commercial premises, now a teenagers retreat and/or games room. An in-wall cooling air conditioner is located in the smaller room of approximately 7 x 5.5m with a small in-wall cooling air conditioner in the larger room of approximately 10 x 5.5m. These two rooms give significantly extra space for a large family to spread out. The rest of the shed complex is used as a home workshop, garaging and storage. With three separate sliding doors and a roller door, there is garaging for four vehicles. Although the property is connected to mains water (garden and toilet use), the owners rely on rainwater with a 30,000 litre metal rainwater tank off the shed and an inground 40,000 litre tank off the residence. The rainwater is pumped to a raised header tank then gravity fed to the residence. Tucked away to the rear of the property is a small garden shed with concrete floor, near to the chook yard and behind a shade cloth roof structure (approximately 7 x 6m) which is currently used to store a small caravan and car.
SUMMARY:
Very affordable, well presented large residence for a large family or for people who want space. Cambrai is only 1.5 hours from Adelaide City, 25 minutes from the wonderful playground of the Murray River and only 35 minutes from the Barossa Valley.
Property History for 12 Sturt St, Angaston, SA 5353
- 19 May 2012Listed for Sale $249,500
Commute Calculator
Recent sales nearby
See more recent sales nearbySimilar properties For Sale nearby
See more properties for sale nearbyAbout Angaston 5353
The size of Angaston is approximately 78.3 square kilometres. It has 9 parks covering nearly 0.5% of total area. The population of Angaston in 2011 was 1,909 people. By 2016 the population was 2,096 showing a population growth of 9.8% in the area during that time. The predominant age group in Angaston is 50-59 years. Households in Angaston are primarily childless couples and are likely to be repaying $1000 - $1399 per month on mortgage repayments. In general, people in Angaston work in a labourer occupation. In 2011, 69.1% of the homes in Angaston were owner-occupied compared with 69.3% in 2016.
Angaston has 1,467 properties. Over the last 5 years, Houses in Angaston have seen a 91.14% increase in median value, while Units have seen a 104.40% increase. As at 31 October 2024:
- The median value for Houses in Angaston is $635,838 while the median value for Units is $397,366.
- Houses have a median rent of $450.
Suburb Insights for Angaston 5353
Market Insights
Angaston Trends for Houses
N/A
N/A
View TrendN/A
N/A
Angaston Trends for Units
N/A
N/A
View TrendN/A
N/A
Neighbourhood Insights
© Copyright 2024 RP Data Pty Ltd trading as CoreLogic Asia Pacific (CoreLogic). All rights reserved.


/assets/perm/lavnojlk5ei63ns4xgpgasqcjy?signature=9b5b026ae84a0a77cbb713fb593858c5752e12c6c6a91adcc6f4c9efd24b6106) 0
0/assets/perm/vjugcen6fii6npkhlvberwnjuu?signature=8d0812e49a20b5164da3382a163ae23e4d9f685fad50d0ed7d0f03b150e12bc5) 0
0/assets/perm/x73ymsn6ayi6nbc5qhyr2tjrda?signature=71de27d92c860f50b98c0578ed2a283d5359acdbbc1c276c7c7f3943e655f0e5) 0
0 0
0 0
0
 0
0

