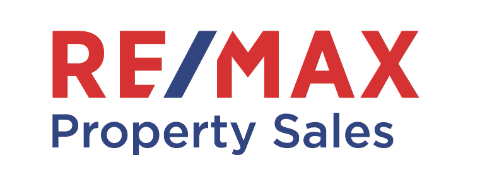46 White Cedar PlaceWest Woombye QLD 4559
Property Details for 46 White Cedar Pl, West Woombye
46 White Cedar Pl, West Woombye is a 4 bedroom, 2 bathroom House with 4 parking spaces. The property has a land size of 20240m2 and floor size of 235m2. While the property is not currently for sale or for rent, it was last sold in July 2021.
Last Listing description (August 2021)
Rarely does a home actually take your breath away, but here is one such home.
Nestled in the hills of West Woombye you will uncover this remarkable masterpiece and from the moment you arrive home to the welcoming entry foyer, life seems perfect.
Whether it is entertaining your guests in the large Formal Lounge with a glass of your finest red or dinner in the chandelier lit Formal Dining Hall, with ample space for waiters to serve around you - dinner parties will never be the same.
From the enormous Master Bedroom Suite, to the stunning kitchen, with 900mm Cooking Station, Canopy range hood, island bench, breakfast bar and more cupboard and bench space than you could desire to fill - this home is all you ever dreamed of.
The owner's favourite room however, is the cozy Media room, a place to escape the world and indulge in your favourite movie or an elegant piano session.
Or how about the 50m2 patio with breathtaking mountain views - ideal for alfresco dining, in those spur of the moment times, when friends just 'drop in'.
The 'moments' on offer with this home are endless - I can only suggest you come see for yourself, one thing is certain - you won't forget it.
FEATURES Include:
450m2 of living!!
50m2 patio with hinterland views
5 acres, a combination of manicured gardens and natural bush (with walkways)
Formal Lounge and Dining
Informal Family and Dining
Separate Media/Rumpus room
Huge Master Bedroom with his and her robes
Ensuite with Dual Vanity, Dual Shower heads, large towel/linen storage
2.7m (9 foot) Ceilings throughout
Solar Power
3 phase power
Backup Generator system
Walk in Cold Room
Ducted Heating and Cooling
Ducted vacuum system
Ceiling Fans throughout
Security Screens all round
Tinted Windows (5mm, not 3mm)
Insulation - under roof, 2.5 batts to ceiling, ALL internal and external walls!
Loft/Attic above garage with ladder
Seamless flooring to garage
Intercom/music system
Electric Blinds to Patio
68,000lt water tank - house supply
Bore Water - connected to automatic irrigation system
10m x 6m shed with further water tanks
Kitchen - 900mm Cooking Station, 900mm Canopy Range hood (ducted), Stone Benches
2nd bathroom provides ensuite (2 way) to Bedroom 3
Veggie/herb beds
Gutter guard to house and shed
All copper internal plumbing (no plastic)
Foot path around full perimeter of house
Property History for 46 White Cedar Pl, West Woombye, QLD 4559
- 30 Jul 2021Listed for Sale $1,095,000
- 08 Jul 2021Sold for $1,469,000
- 16 Jun 2021Listed for Sale $1,489,000
Commute Calculator
Recent sales nearby
See more recent sales nearbySimilar properties For Sale nearby
See more properties for sale nearbySimilar properties For Rent nearby
See more properties for rent nearbyAbout West Woombye 4559
The size of West Woombye is approximately 12 square kilometres. It has 3 parks covering nearly 0.7% of total area. The population of West Woombye in 2011 was 1,104 people. By 2016 the population was 1,020 showing a population decline of 7.6% in the area during that time. The predominant age group in West Woombye is 60-69 years. Households in West Woombye are primarily couples with children and are likely to be repaying $1800 - $2399 per month on mortgage repayments. In general, people in West Woombye work in a trades occupation. In 2011, 82.3% of the homes in West Woombye were owner-occupied compared with 86.7% in 2016.
West Woombye has 372 properties. Over the last 5 years, Houses in West Woombye have seen a 92.36% increase in median value. As at 31 October 2024:
- The median value for Houses in West Woombye is $1,337,985 while the median value for Units is $652,123.
- Houses have a median rent of $550.
Suburb Insights for West Woombye 4559
Market Insights
West Woombye Trends for Houses
N/A
N/A
View TrendN/A
N/A
West Woombye Trends for Units
N/A
N/A
View TrendN/A
N/A
Neighbourhood Insights
© Copyright 2024 RP Data Pty Ltd trading as CoreLogic Asia Pacific (CoreLogic). All rights reserved.


 0
0
 0
0
 0
0 0
0

 0
0 0
0
 0
0 0
0 0
0
