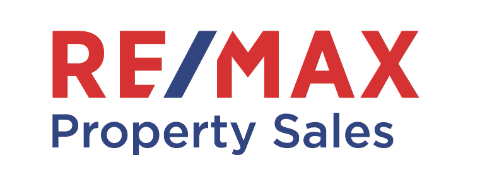123 Simba RoadWest Woombye QLD 4559
Property Details for 123 Simba Rd, West Woombye
123 Simba Rd, West Woombye is a 4 bedroom, 1 bathroom House with 4 parking spaces. The property has a land size of 4ha. While the property is not currently for sale or for rent, it was last sold in August 2024. There are other 4 bedroom House sold in West Woombye in the last 12 months.
Last Listing description (August 2024)
Calling all livestock owners, keen gardeners, permaculture enthusiasts, equestrians and buyers wishing to create an acreage retreat..........this 'WALK IN - WALK OUT' opportunity could be just the ticket!
Located at the end of of this quiet and peaceful rural road surrounded by exclusive acreage properties, 'Golden Dawn Lodge' offers all the potential needed to create the ultimate lifestyle acreage property that everyone hopes to find, and endless options for it's next owner to capitalise on.
Accessed via electric gates, the long private driveway meanders through the 2 large fenced paddocks on either side and invites you to explore the secluded home, pool, shed and established tropical gardens beyond. Surrounded by majestic tree-lined boundaries with access to the natural creek off Petrie Creek with all it's native flora and fauna, 2 spring fed dams in the paddocks where you are greeted by 'Jasper' the resident Thoroughbred horse and his longstanding friend 'Stormy' the cow along with 'Onyx and Pudding' the resident chooks, you would be forgiven for forgetting you were only an 8 minute drive from the charming Woombye township with all it's coffee shops, boutiques, popular pub and train station.
Ideally positioned on an elevated pad to capture the crossflow of natural breezes and filtered sunlight throughout, the home is in original condition and features an open plan living/dining room with a cosy wood-burning fireplace, centralised kitchen/dining room overlooking the pool with access to the alfresco entertaining area, master bedroom with walk-in-robe and access to the wrap around deck, 2 further bedrooms with fitted robes, study/4th bedroom, family bathroom with separate toilet and large laundry completing the home.
The 202m2 farm shed features a handy workshop, space for 4 cars, storage area for farm equipment AND offers the facility for dual living with separate utility rooms, kitchenette and bathroom already in place.
The land is ideal for horses, cattle or livestock with 2 fenced paddocks of rich pasture, natural drainage into the dams and plenty of space to set up an arena, round yard, stables or cattle yards.
Located within an 11 minute drive of the vibrant Nambour CBD with all its amenities, restaurants, supermarkets, shopping centre, train station and hospital, with easy access to state and private schools including St Johns College, Nambour Christian College, Suncoast Christian College and Sunshine Coast Grammar School and only a 25 minute drive to the glorious patrolled beaches and Sunshine Coast Airport, makes this a must to inspect.
Offered 'AS IS', so don't delay and book your inspection today!
Original brick veneer family home on 9.88 acres
Multiple indoor and outdoor living and dining areas
Salt water pool and alfresco entertaining areas
Dual living or home based business facility
11.75m x 17.25m farm shed with workshop
Tank water, septic and air-conditioned
8 minutes to Woombye township and train station
11 minutes to Nambour Hospital, CBD and train station
25 minutes to beaches, sixty minutes to Brisbane Airport
Information contained on any marketing material, website or other portal should not be relied upon and you should make your own enquiries and seek your own independent advice with respect to any property advertised or the information about the property.
Property History for 123 Simba Rd, West Woombye, QLD 4559
- 05 Aug 2024Sold for $1,200,000
- 20 May 2024Listed for Sale $1,200,000
- 30 Oct 2008Sold for $730,000
Commute Calculator
Recent sales nearby
See more recent sales nearbySimilar properties For Sale nearby
See more properties for sale nearbySimilar properties For Rent nearby
See more properties for rent nearbyAbout West Woombye 4559
The size of West Woombye is approximately 12 square kilometres. It has 3 parks covering nearly 0.7% of total area. The population of West Woombye in 2011 was 1,104 people. By 2016 the population was 1,020 showing a population decline of 7.6% in the area during that time. The predominant age group in West Woombye is 60-69 years. Households in West Woombye are primarily couples with children and are likely to be repaying $1800 - $2399 per month on mortgage repayments. In general, people in West Woombye work in a trades occupation. In 2011, 82.3% of the homes in West Woombye were owner-occupied compared with 86.7% in 2016.
West Woombye has 370 properties. Over the last 5 years, Houses in West Woombye have seen a 90.68% increase in median value. As at 30 November 2024:
- The median value for Houses in West Woombye is $1,340,414 while the median value for Units is $573,763.
- Houses have a median rent of $550.
Suburb Insights for West Woombye 4559
Market Insights
West Woombye Trends for Houses
N/A
N/A
View TrendN/A
N/A
West Woombye Trends for Units
N/A
N/A
View TrendN/A
N/A
Neighbourhood Insights
© Copyright 2024 RP Data Pty Ltd trading as CoreLogic Asia Pacific (CoreLogic). All rights reserved.



 0
0 0
0
 0
0 0
0

 0
0

 0
0 0
0

