Burnside RoadBurnside QLD 4560
Property Details for Lot 3 Burnside Rd, Burnside
Lot 3 Burnside Rd, Burnside is a 4 bedroom, 2 bathroom House with 2 parking spaces. The property has a floor size of 170m2.
Last Listing description (July 2018)
-- CONCEPT ONLY, SUGGESTED SUITABLE PLAN - TO BE CONSTRUCTED --
**DESIGN SL0424**
* 4 bedroom with built ins
* Open Plan Living
* Undercover Alfresco Dining
Package inclusions consist of:
• Dixon Comfort level specification
• 50 year limited structural warranty
• Estimated foundation costing included in price
• Steel frame and trusses
• Solar hot water
• 1.5kW PV solar system
• Ceiling insulation & wall sarking
• Kitchen appliances including:
• dishwasher, wall oven, hot plate and rangehood
• Solid kitchen bench
• Tinted glass
• Remote panel lift garage door
• Lever mixers
(laundry excluded)
Starter Package Price - $435,263
* Remote Garage door
* Façade
* Colorbond Roof
Turn Key Package - $461,311
• Floor coverings to the value of $5,061
• Window coverings to the value of $1,228
• Metal Letterbox
• Wall mount clothes line
• Security screens to all windows, sliding doors and hinged doors
• Exposed aggregate driveway limited to 35m²
• Concrete porch/patio limited to 11.2m²
• Concrete alfresco limited to 22m²
• Treated pine paling fencing with 2 gates limited to 64Lm
• A grade turf with fertilizer and top soil limited to 411m²
• 1.9m x 1.9m garden bed with concrete edging, 4 tube plants and mulch
****OTHER HOUSE DESIGNS AVAILABLE****
House design FC8103, 5 bedrooms, 3 bathrooms and double garage - Starting from $557,467. Ref No 114510
**** ******************************
Unless otherwise specified, the construction contract does not provide for the following and/or similar items and/or their installation and/or any additional works to facilitate installation:
Window furnishings; decorative light fittings; letter box; retaining walls; landscaping; fencing; driveways and paths; floor coverings; paving; fireplaces; any siteworks other than specifically stated in site estimate; any items not specified on inclusion lists and/or colour selections and/or plans, and not specifically costed in by the builder.
Price may change without further notice
E. & O.E 09.11.17
Property History for Lot 3 Burnside Rd, Burnside, QLD 4560
- 31 Oct 2017Listed for Sale Starting Price $413,307
Commute Calculator
Recent sales nearby
See more recent sales nearbySimilar properties For Sale nearby
See more properties for sale nearbySimilar properties For Rent nearby
See more properties for rent nearbySuburb Insights for Burnside 4560
Market Insights
Burnside Trends for Houses
N/A
N/A
View TrendN/A
N/A
Burnside Trends for Units
N/A
N/A
View TrendN/A
N/A
Neighbourhood Insights
© Copyright 2024 RP Data Pty Ltd trading as CoreLogic Asia Pacific (CoreLogic). All rights reserved.


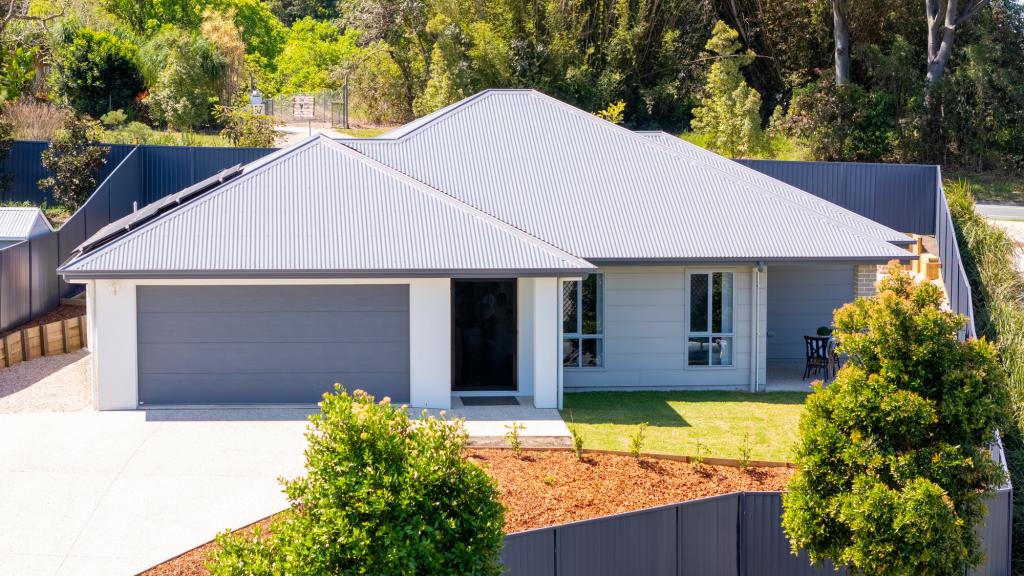 0
0
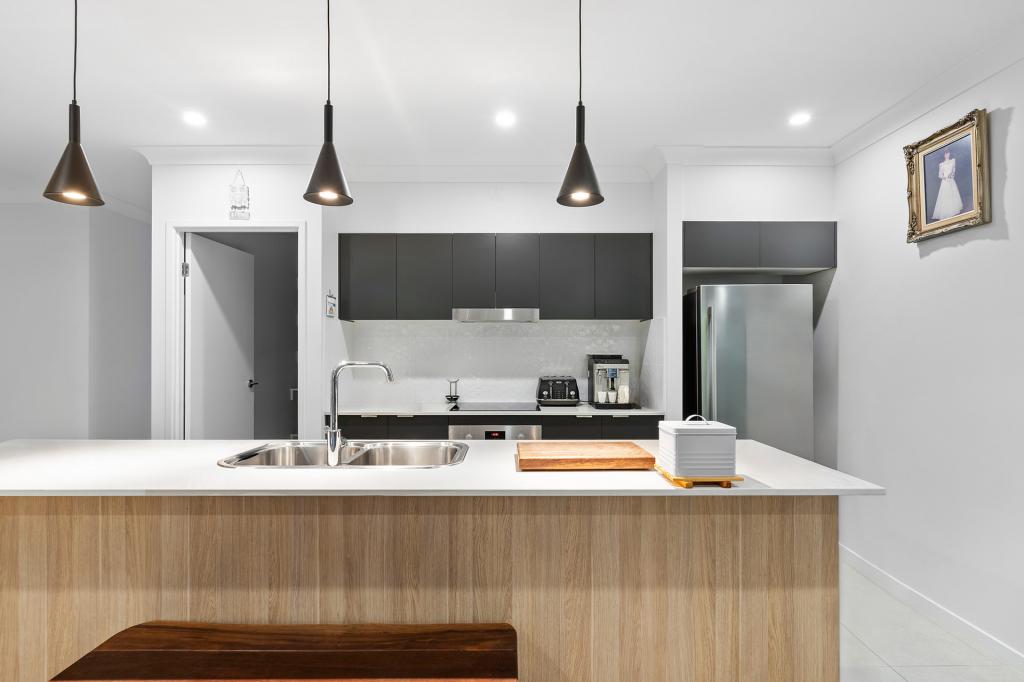 0
0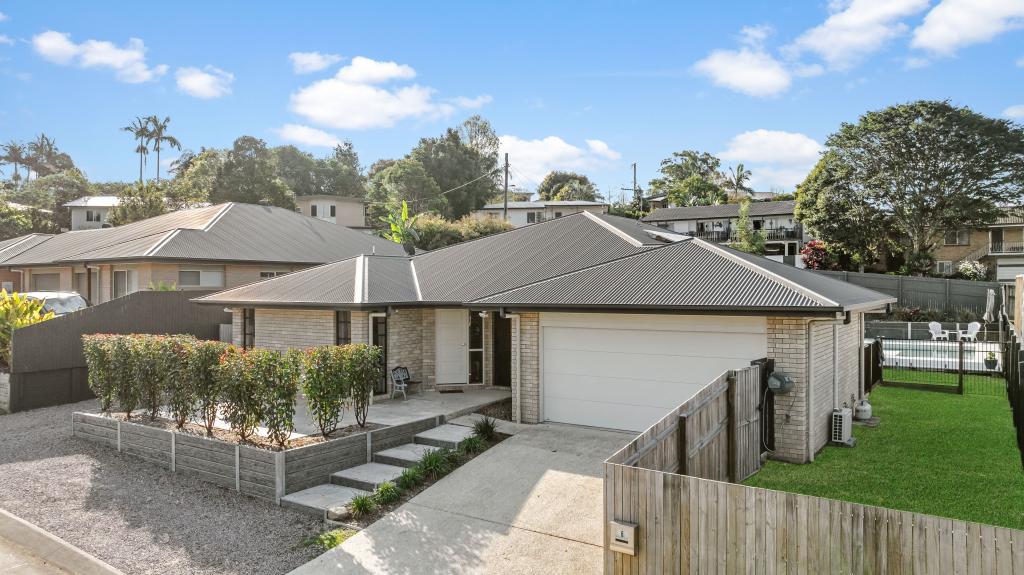 0
0
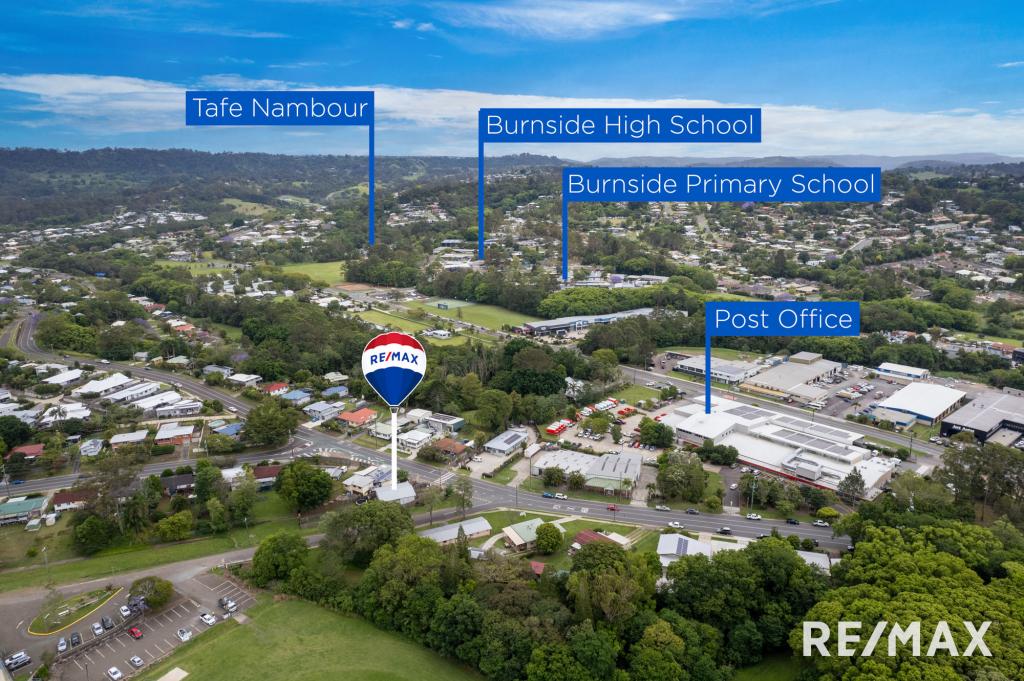 0
0
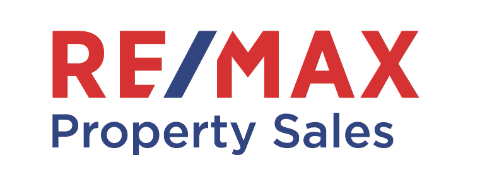
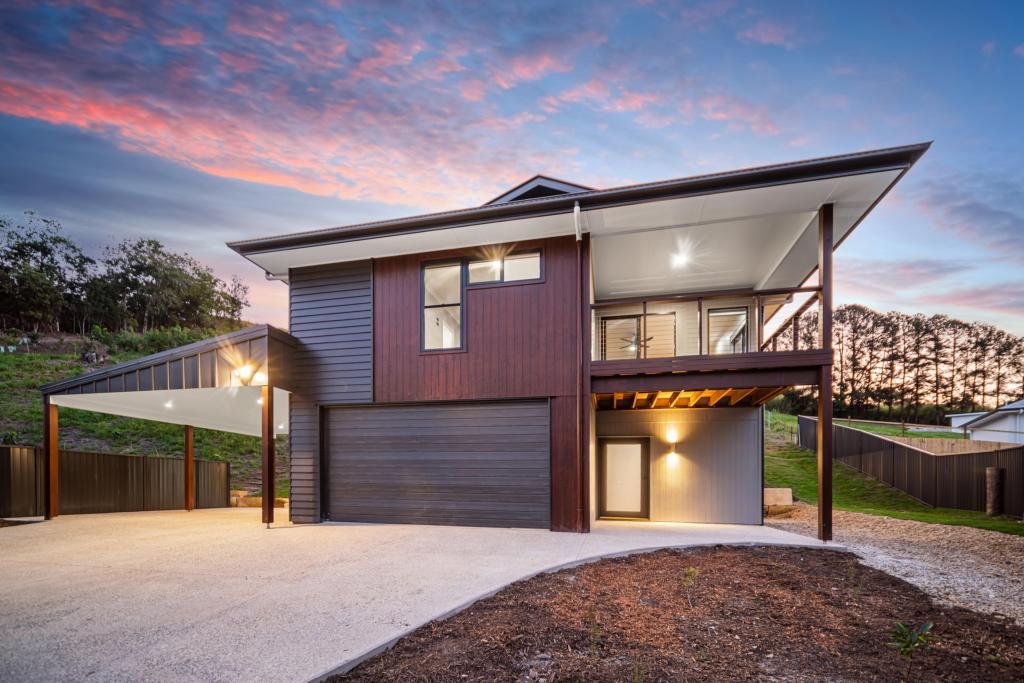 0
0
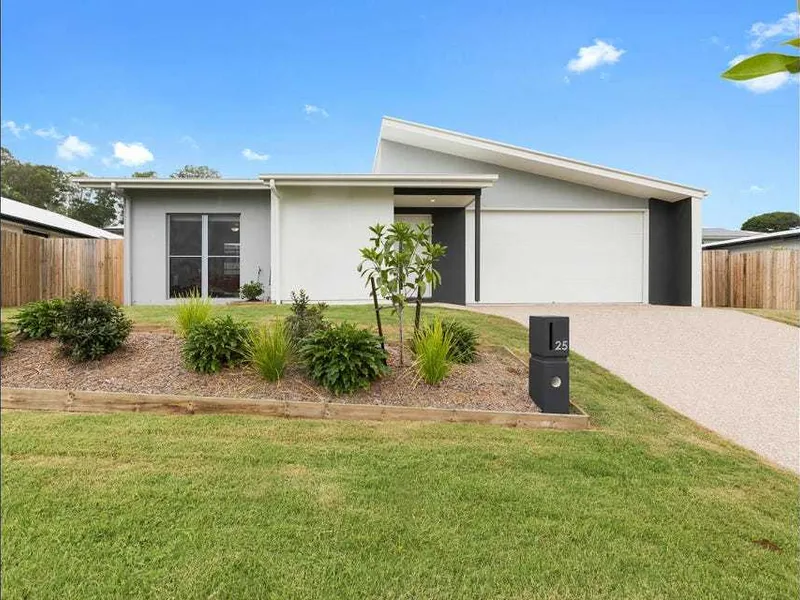 0
0
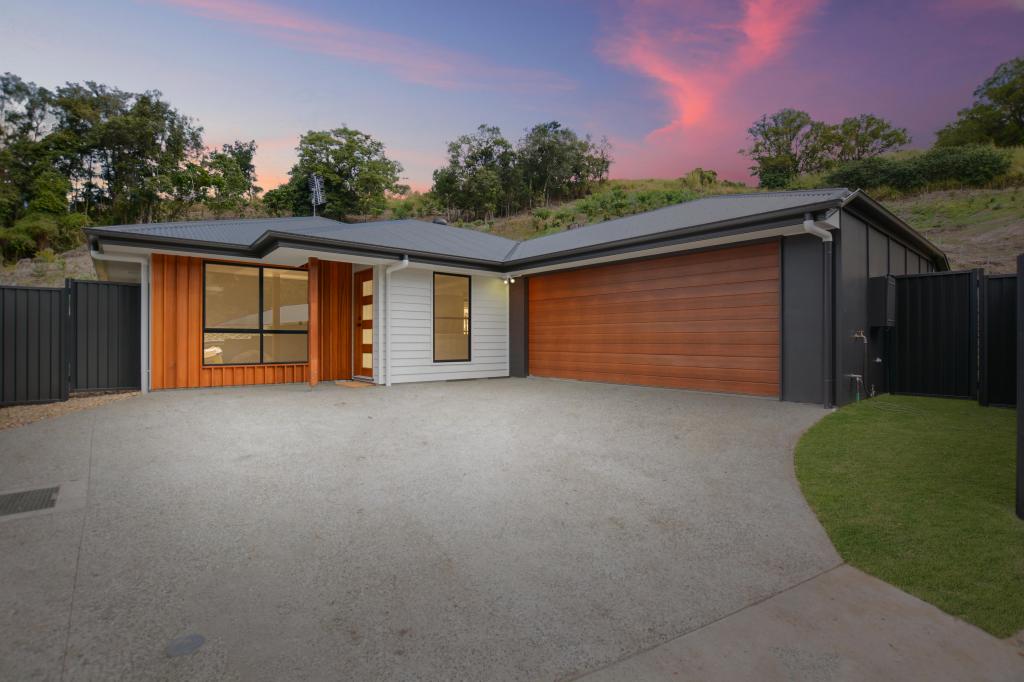 0
0
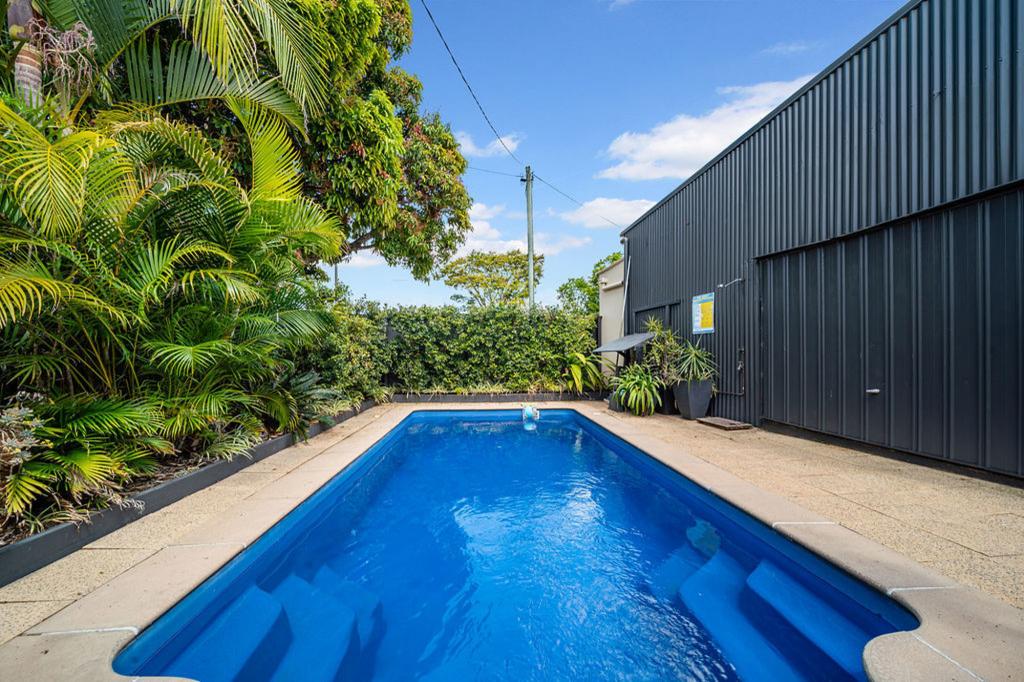 0
0