14 Regent PlaceBurnside QLD 4560
Property Details for 14 Regent Pl, Burnside
14 Regent Pl, Burnside is a 4 bedroom, 2 bathroom House with 2 parking spaces. The property has a land size of 600m2. While the property is not currently for sale or for rent, it was last sold in October 2024. There are other 4 bedroom House sold in Burnside in the last 12 months.
Last Listing description (October 2024)
Why wait to build when you can move straight into this immaculate, 4 year old home in the highly sought-after Windsor Valley Estate? Built by NuTrend, this quality home is still under new builder's warranty, offering you peace of mind and modern living without the hassle of construction. Located at the end of a quiet cul-de-sac, the property sits on an elevated lot, capturing beautiful breezes and views, perfect for relaxed, everyday living.
Step inside to discover a thoughtfully designed, open-plan layout that seamlessly connects the kitchen, living, and dining areas. The kitchen is a chef's dream, featuring a 900mm gas cooktop with electric oven, stone benchtops, and a spacious butler's pantry. Whether you're hosting a dinner party or enjoying a quiet night in, this space is designed for convenience and style. The dining area also offers an additional powder room, ideal for guests.
High ceilings and oak vinyl plank floorboards flow throughout the home, creating a sense of space and elegance. The master bedroom is a true retreat with air conditioning, a walk-in robe, and a luxurious ensuite complete with a double vanity. The main bathroom is equally impressive, offering a separate bath and catering perfectly to family needs. Each of the additional bedrooms comes equipped with built-in robes and ceiling fans, ensuring comfort for everyone.
This home is equipped with modern, energy-efficient features including a 6.6kW solar system and solar hot water. With security screens throughout, including a double-wide Crimsafe screen on the front door that enhances your view from the living space, this home is as practical as it is beautiful.
With additional parking space for all your toys & side access to the rear yard, this home truly ticks all the boxes. Recently fully landscaped, there is not a cent to be spent, all the hard work has already been done for you.
Located within walking distance of St John's High School, Burnside State & High School, and TAFE, and just 5 minutes from Nambour, this family-friendly neighbourhood offers the perfect balance of convenience and community. Surrounded by quality homes and tranquil surroundings, this property won't last long on the market.
Features you'll love:
- 900mm gas cooktop/electric oven with stone benches & butler's pantry
- Open-plan living & dining with guest powder room
- High ceilings & oak vinyl plank flooring throughout
- Air conditioning in the master bedroom & living area
- Spacious ensuite with double vanity & walk-in robe
- Main bathroom with separate bath
- Built-in robes & ceiling fans in all bedrooms
- 6.6kW solar power & solar hot water
- Crimsafe double-wide front security screen
- Colourbond roof & security screens throughout
- Separate laundry with backyard access
- Fully landscaped with room for the kids to play
- Additional off street parking for 3+ vehicles, van, boat etc.
This is a rare opportunity to own a quality, near-new home in a highly desirable area – all the hard work has been done to create the perfect family home in Burnside, all you need to do is move in & start enjoying everything the Sunshine Coast has to offer.
Property History for 14 Regent Pl, Burnside, QLD 4560
- 11 Oct 2024Sold for $850,000
- 18 Sep 2024Listed for Sale Offers Over $870,000 Considered
- 22 Feb 2019Sold for $204,000
Commute Calculator
Recent sales nearby
See more recent sales nearbySimilar properties For Sale nearby
See more properties for sale nearbySimilar properties For Rent nearby
See more properties for rent nearbyAbout Burnside 4560
The size of Burnside is approximately 4.8 square kilometres. It has 6 parks covering nearly 1.3% of total area. The population of Burnside in 2011 was 1,948 people. By 2016 the population was 2,393 showing a population growth of 22.8% in the area during that time. The predominant age group in Burnside is 0-9 years. Households in Burnside are primarily couples with children and are likely to be repaying $1800 - $2399 per month on mortgage repayments. In general, people in Burnside work in a trades occupation. In 2011, 71.5% of the homes in Burnside were owner-occupied compared with 75.9% in 2016.
Burnside has 1,431 properties. Over the last 5 years, Houses in Burnside have seen a 83.27% increase in median value, while Units have seen a 76.43% increase. As at 31 October 2024:
- The median value for Houses in Burnside is $809,787 while the median value for Units is $641,312.
- Houses have a median rent of $693.
Suburb Insights for Burnside 4560
Market Insights
Burnside Trends for Houses
N/A
N/A
View TrendN/A
N/A
Burnside Trends for Units
N/A
N/A
View TrendN/A
N/A
Neighbourhood Insights
© Copyright 2024 RP Data Pty Ltd trading as CoreLogic Asia Pacific (CoreLogic). All rights reserved.




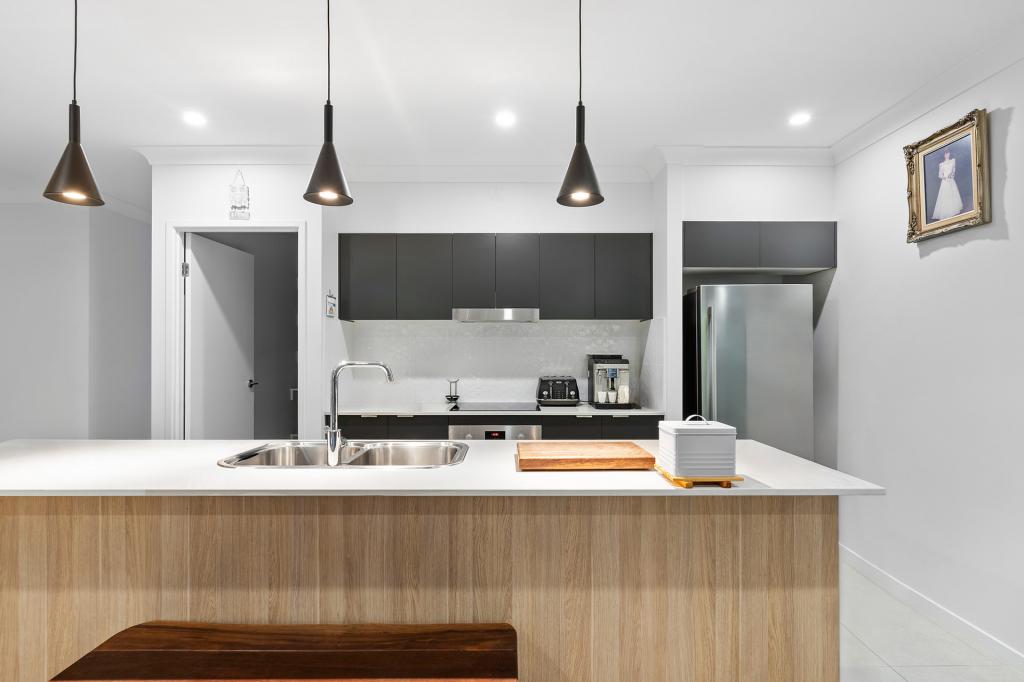 0
0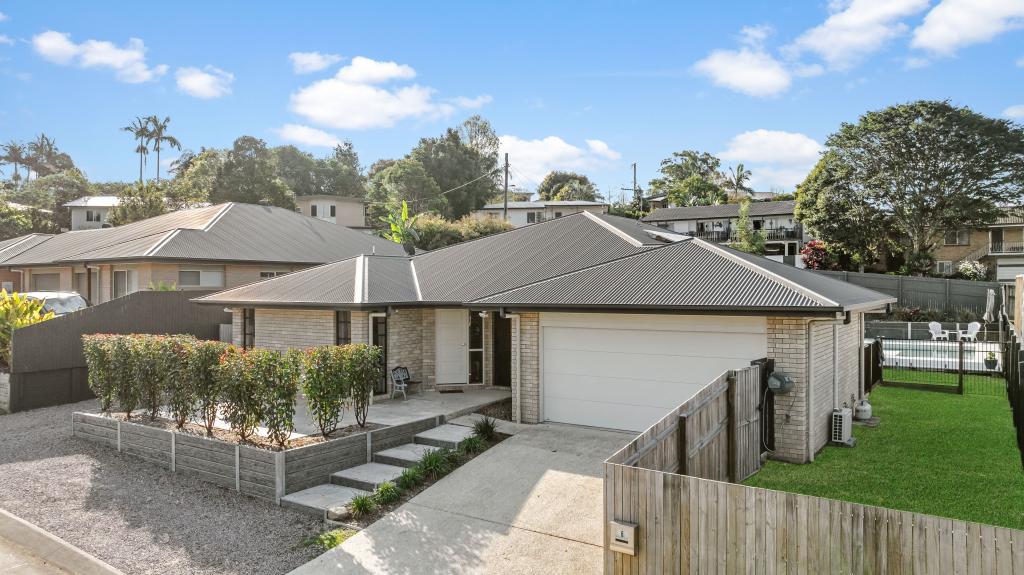 0
0
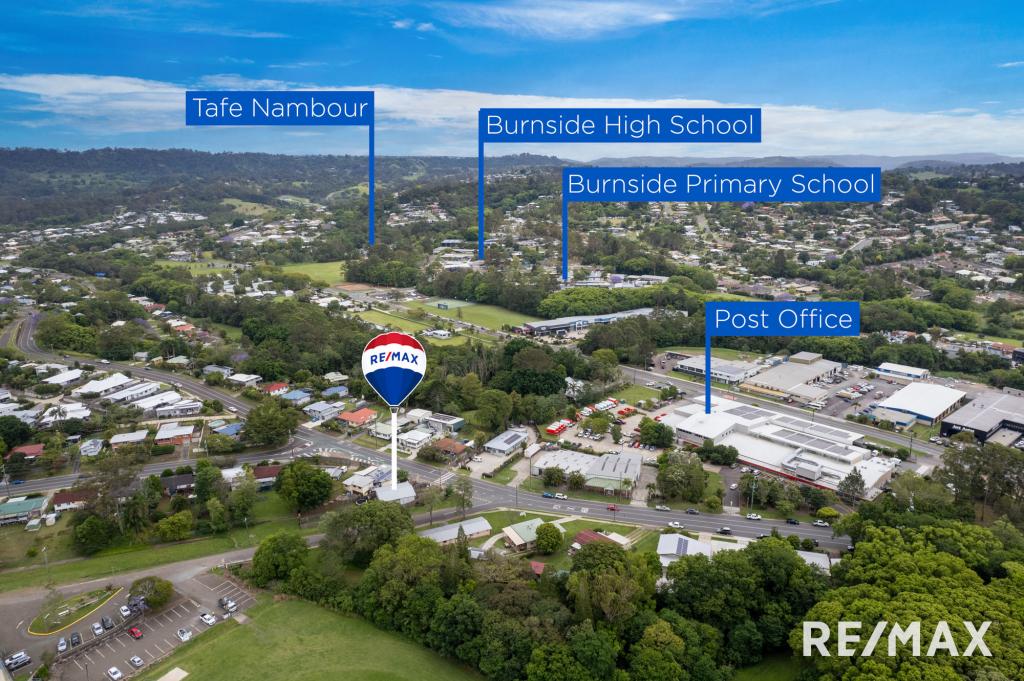 0
0
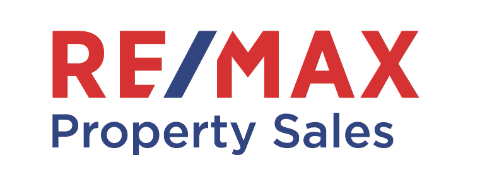
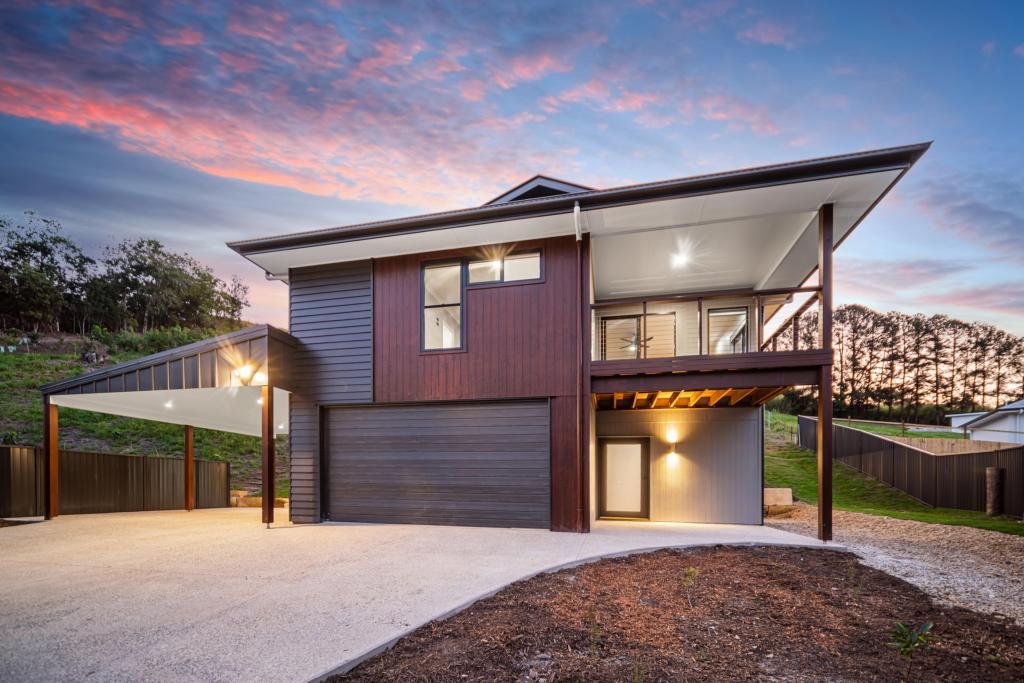 0
0
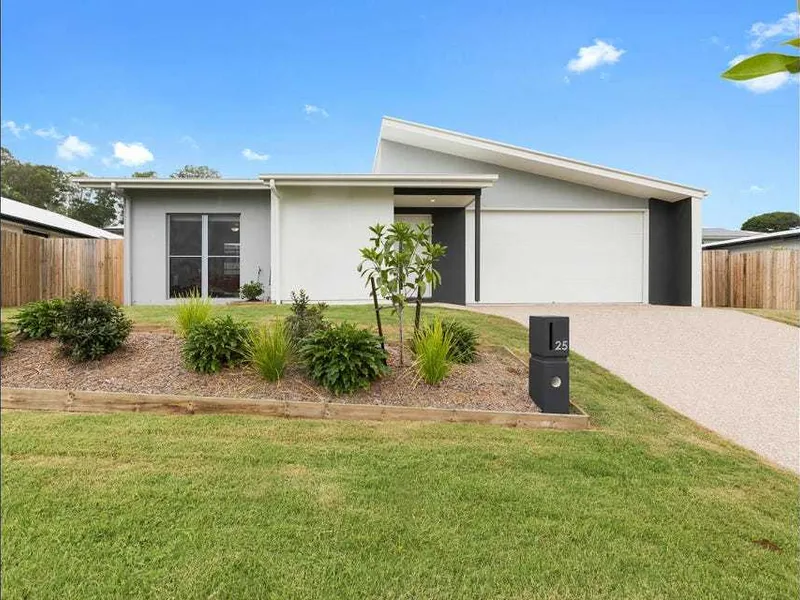 0
0
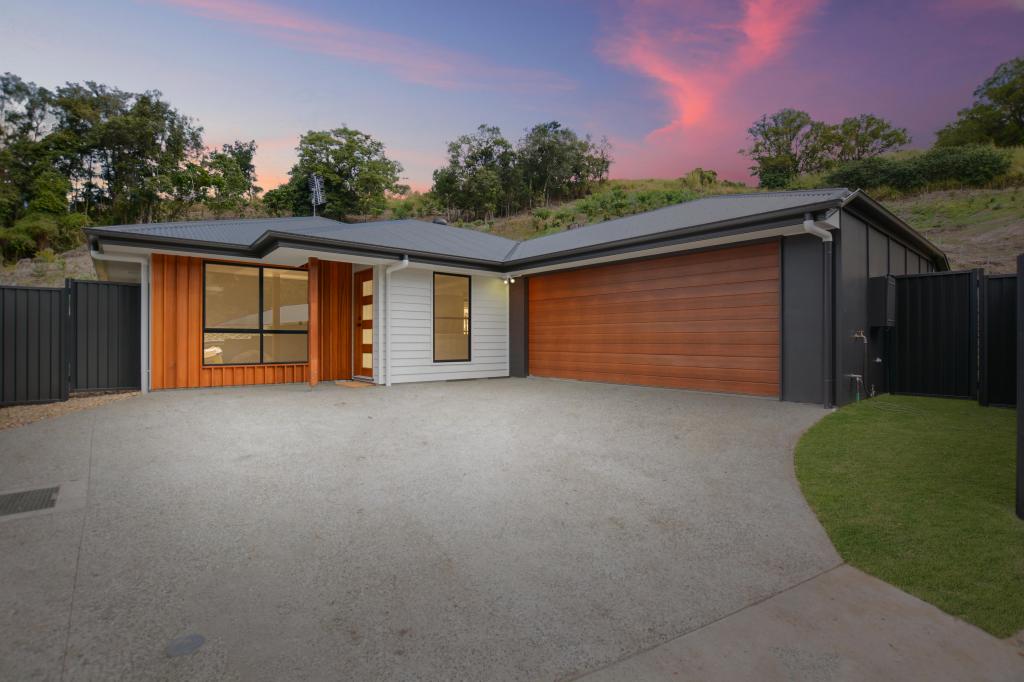 0
0
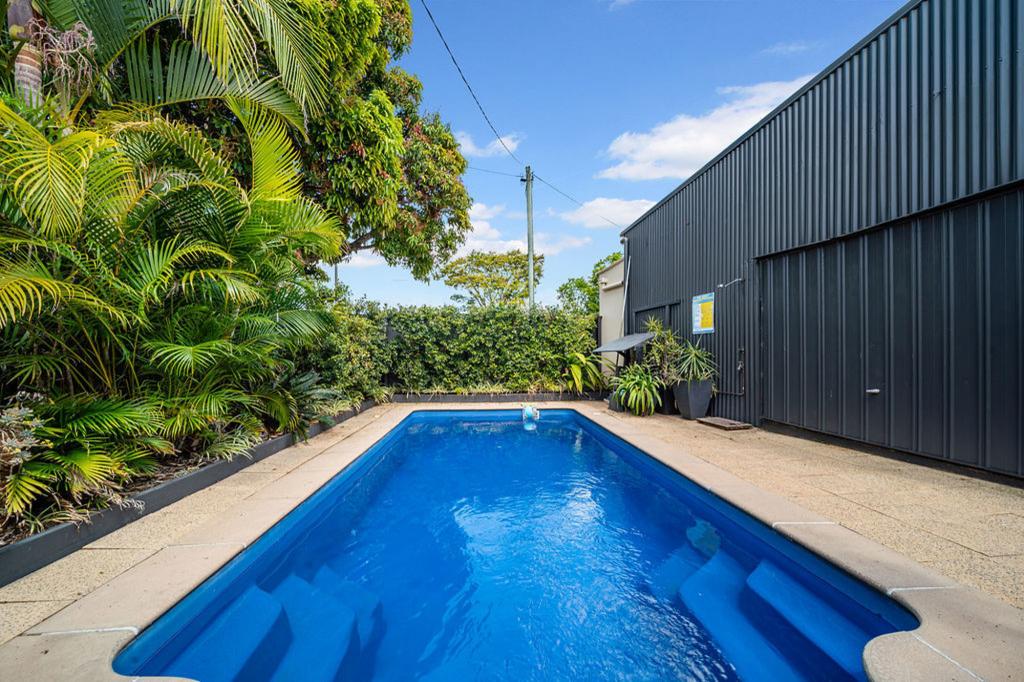 0
0

