7 Silverwood DriveBurnside QLD 4560
Property Details for 7 Silverwood Dr, Burnside
7 Silverwood Dr, Burnside is a 4 bedroom, 2 bathroom House with 3 parking spaces and was built in 1990. The property has a land size of 787m2 and floor size of 130m2. While the property is not currently for sale or for rent, it was last sold in April 2020.
Last Listing description (April 2024)
Isolate in paradise with the perfect blend of indoor/outdoor living!
The top level of this fully renovated home consists of three bedrooms, two with private access to the North facing deck. Giving separation from the main bedroom to the rest of the home, you will find a spacious open plan kitchen, living and dining area.
Downstairs features a large 4th bedroom/teenage retreat, thoughtfully setup with a two-way bathroom, allowing access from the expansive triple bay under house garage, workshop or entertainment area.
Any family would be amazed with this large 787m2 corner block which has been utilised perfectly with ample lawn area for the children to play, low maintenance gardens, large inground pool with the opportunity to construct a large gazebo or additional spa area, along with a separate set of gates with secure parking for the trailer or boat.
Positioned walking distance to St. Johns College, Burnside State School and Sunshine Coast Tafe means this property offers potential growth for both the owner occupier and the investor alike.
Call Toby Morrin on 0401 623 801 to book an inspection today.
Property History for 7 Silverwood Dr, Burnside, QLD 4560
- 13 Aug 2021Listed for Sale SOLD - 465,000 - 01/05/2020
- 16 Apr 2020Sold for $465,000
- 30 Mar 2020Listed for Sale Offers over $469,000
Commute Calculator
Recent sales nearby
See more recent sales nearbySimilar properties For Sale nearby
See more properties for sale nearbySimilar properties For Rent nearby
See more properties for rent nearbyAbout Burnside 4560
The size of Burnside is approximately 4.8 square kilometres. It has 6 parks covering nearly 1.3% of total area. The population of Burnside in 2011 was 1,948 people. By 2016 the population was 2,393 showing a population growth of 22.8% in the area during that time. The predominant age group in Burnside is 0-9 years. Households in Burnside are primarily couples with children and are likely to be repaying $1800 - $2399 per month on mortgage repayments. In general, people in Burnside work in a trades occupation. In 2011, 71.5% of the homes in Burnside were owner-occupied compared with 75.9% in 2016.
Burnside has 1,431 properties. Over the last 5 years, Houses in Burnside have seen a 83.27% increase in median value, while Units have seen a 76.43% increase. As at 31 October 2024:
- The median value for Houses in Burnside is $809,787 while the median value for Units is $641,312.
- Houses have a median rent of $693.
Suburb Insights for Burnside 4560
Market Insights
Burnside Trends for Houses
N/A
N/A
View TrendN/A
N/A
Burnside Trends for Units
N/A
N/A
View TrendN/A
N/A
Neighbourhood Insights
© Copyright 2024 RP Data Pty Ltd trading as CoreLogic Asia Pacific (CoreLogic). All rights reserved.


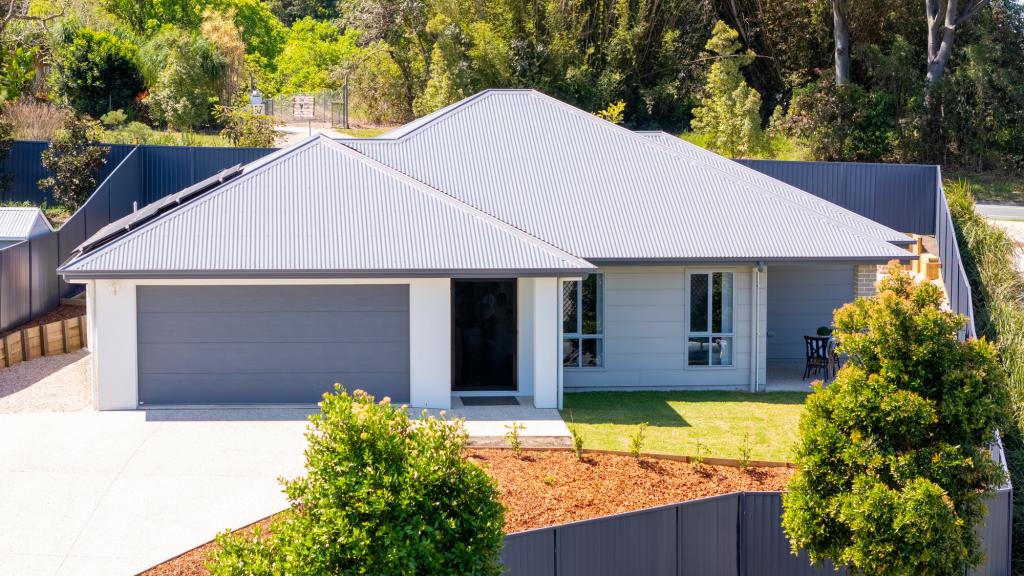 0
0
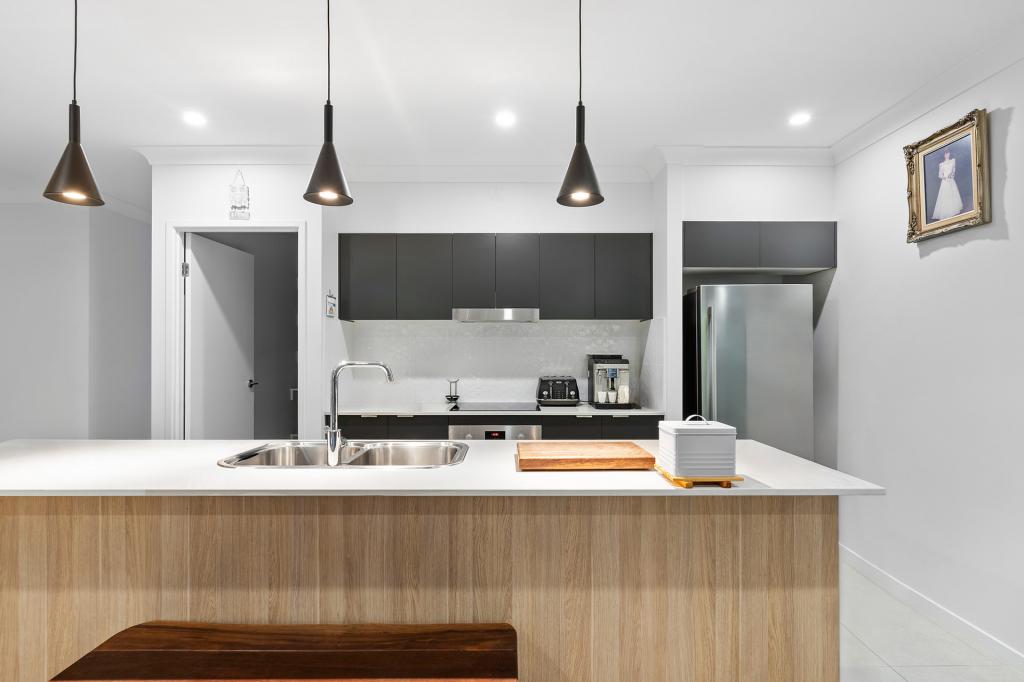 0
0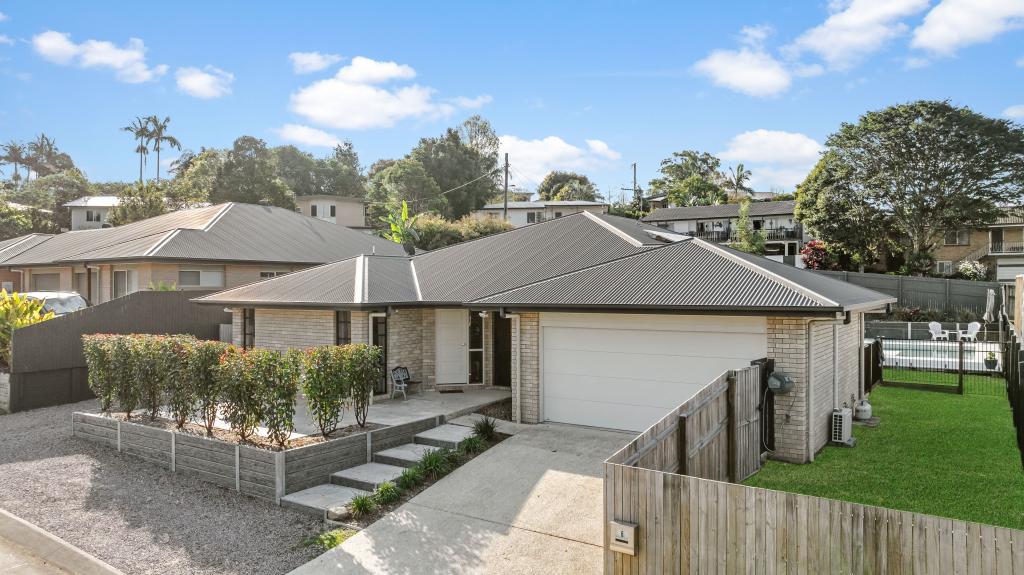 0
0
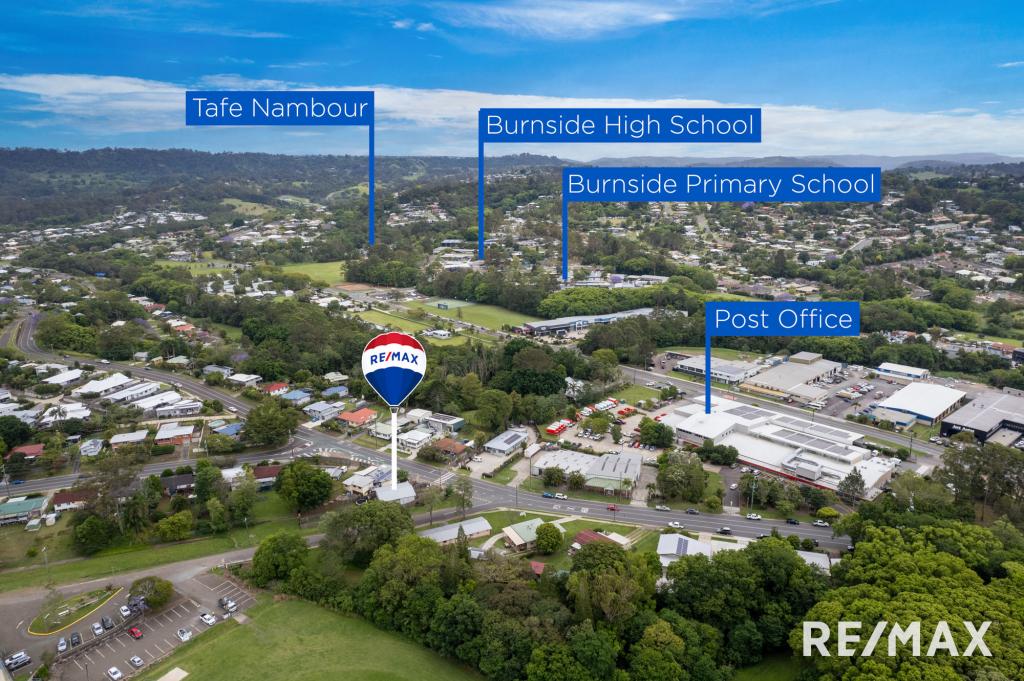 0
0
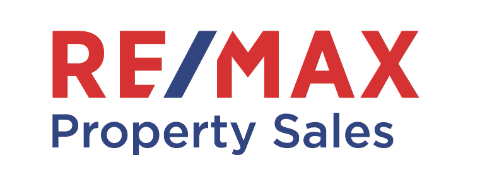
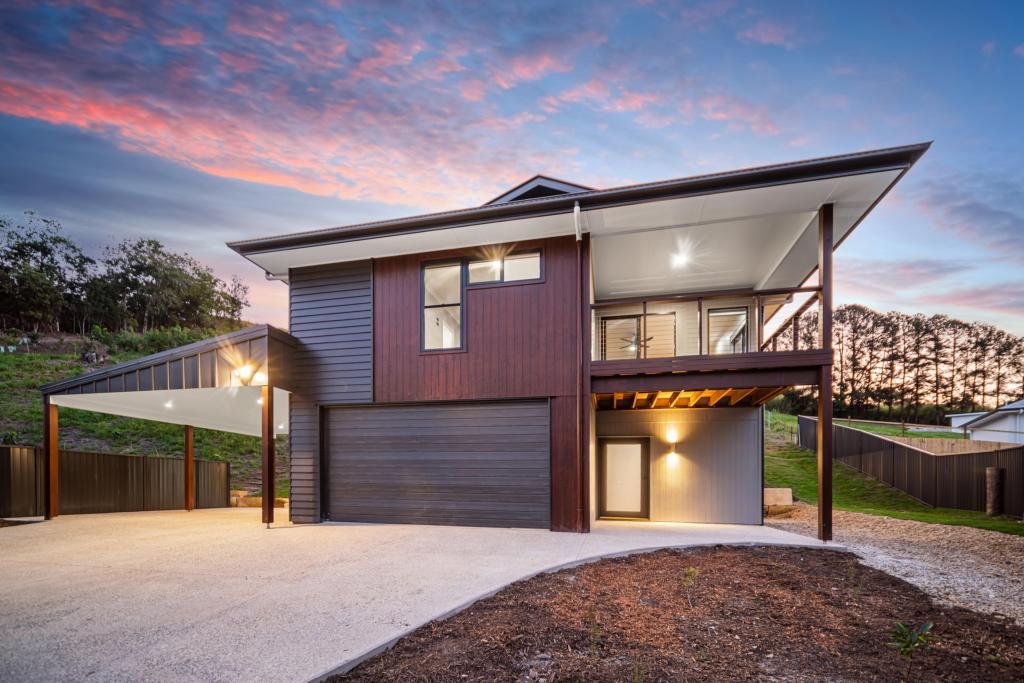 0
0
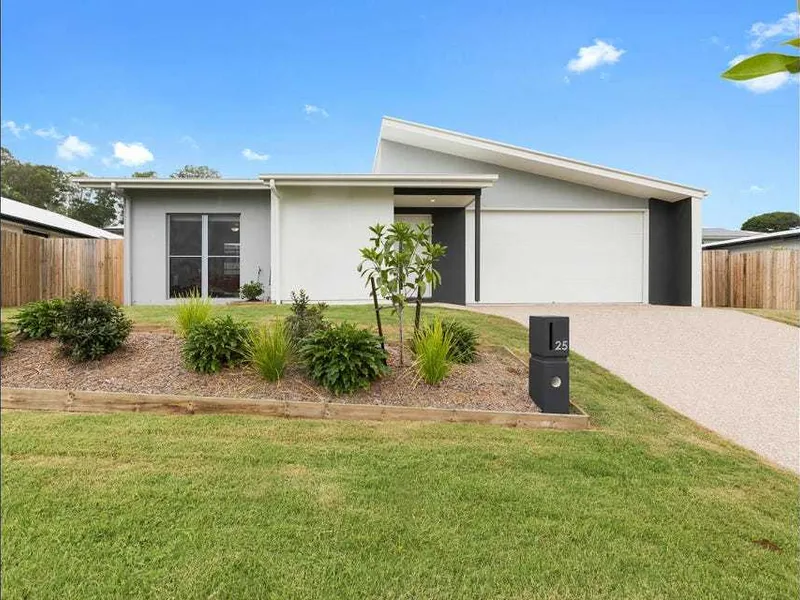 0
0
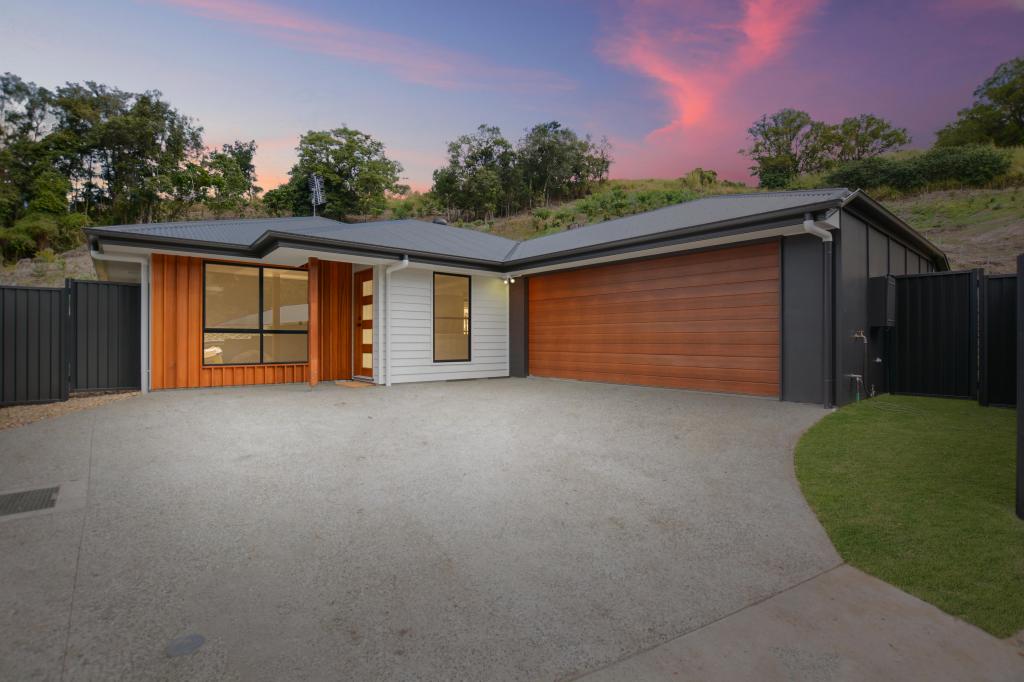 0
0
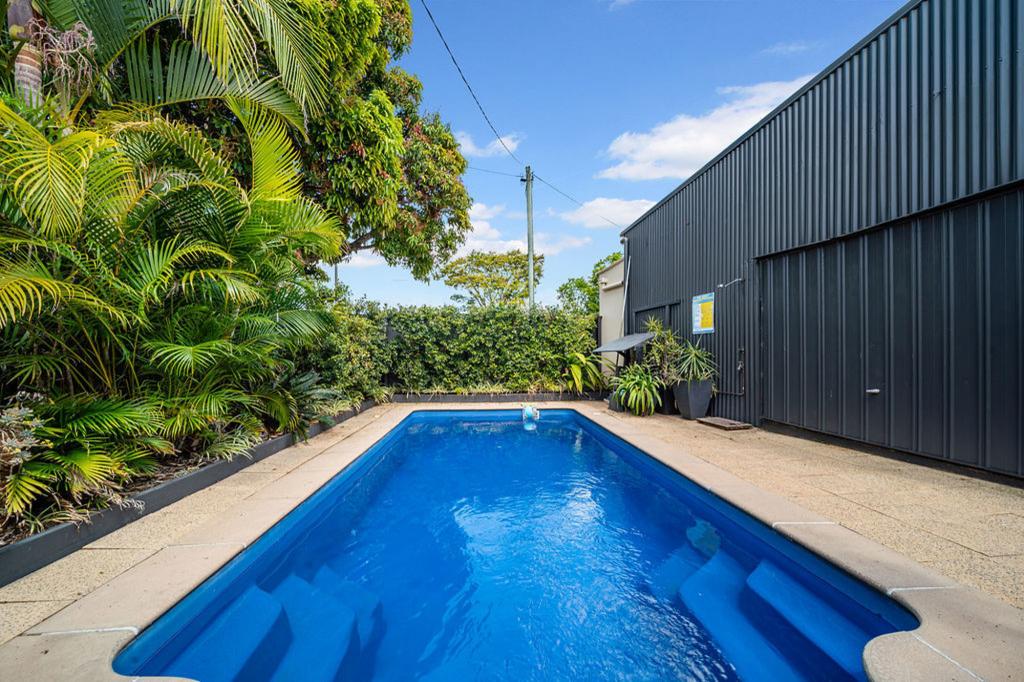 0
0

