47 Altitude DriveBurnside QLD 4560
Property Details for 47 Altitude Dr, Burnside
47 Altitude Dr, Burnside is a 4 bedroom, 2 bathroom House with 2 parking spaces and was built in 2019. The property has a land size of 600m2 and floor size of 153m2. While the property is not currently for sale or for rent, it was last sold in March 2020.
Last Listing description (September 2021)
Very impressive attention to detail in the planning and finishing fit out of this brand new Brian Taylor Constructions home at 47 Altitude Drive, Burnside Heights Estate. High quality standard of materials and completion are guaranteed - inspections are certain to impress.
Smart, visual street appeal with high sectioned Skillion roofing, quality 16ml 'Hardys' linear board cladding and rendered brick and block construction, this home design focus is on spacious, light filled living, with excellent separation of internal living areas and also of the Master suite and bedrooms 2, 3 and 4.
The home is a generous 218 square metres under roof with the central galley style kitchen, dining and family room connecting directly with the North facing timber rear deck, which showcases a broad, long range outlook to the distant Dulong hills – providing relaxing views & colourful Sunsets.
The separate media room is approximately 5m x 4.5m with sliding cavity doors and air conditioning – perfect to create your own cinematic / entertainment retreat. Ceiling fans are fitted throughout the home.
Combining light earth & neutral shades internally with a more robust charcoal, greys and black exterior – the contemporary colour tones will blend stylishly with your creative finishing & furnishing brilliance.
A double auto garage, plus separate laundry accessing the fully fenced & turfed backyard – where kids and pets can play securely.
The land block is 600 square metres and double gated side access allows easy entry / exit to the backyard for boat storage or a shed installation.
The neighbouring properties are a quality collection of newly finished homes – all combining to make Altitude Drive an impressive and inviting enclave to call home. Enjoy the local walking and cycle paths and parks and within a 2km radius is a selection of public and private schools, shopping centres and Bus and Rail transport.
Inspections will be a pleasure – please contact Kirk Patrick of Century 21 Living Local to arrange.
Disclaimer:
The information statements, views/or opinions expressed in this publication are to be used as a guide only. Neither the Seller nor Century 21 Living Local nor any person involved in the preparation of distribution of this material gives any guarantee or warranty concerning the accuracy or validity of its contents nor will they accept any liability. All prospective Buyers should make their own enquiries and satisfy themselves by inspection or otherwise as to the suitability of the property.
Plans and inclusions supplied to us are s/ject to change at the Builders discretion. Plans and renders are for illustrative purposes only. All prospective buyers should make their own enquiries and satisfy themselves.
Property History for 47 Altitude Dr, Burnside, QLD 4560
- 10 Mar 2020Sold for $530,000
- 19 Jul 2019Listed for Sale $549,000
- 19 Sep 2018Sold for $224,500
Commute Calculator
Recent sales nearby
See more recent sales nearbySimilar properties For Sale nearby
See more properties for sale nearbySimilar properties For Rent nearby
See more properties for rent nearbyAbout Burnside 4560
The size of Burnside is approximately 4.8 square kilometres. It has 6 parks covering nearly 1.3% of total area. The population of Burnside in 2011 was 1,948 people. By 2016 the population was 2,393 showing a population growth of 22.8% in the area during that time. The predominant age group in Burnside is 0-9 years. Households in Burnside are primarily couples with children and are likely to be repaying $1800 - $2399 per month on mortgage repayments. In general, people in Burnside work in a trades occupation. In 2011, 71.5% of the homes in Burnside were owner-occupied compared with 75.9% in 2016.
Burnside has 1,431 properties. Over the last 5 years, Houses in Burnside have seen a 83.27% increase in median value, while Units have seen a 76.43% increase. As at 31 October 2024:
- The median value for Houses in Burnside is $809,787 while the median value for Units is $641,312.
- Houses have a median rent of $693.
Suburb Insights for Burnside 4560
Market Insights
Burnside Trends for Houses
N/A
N/A
View TrendN/A
N/A
Burnside Trends for Units
N/A
N/A
View TrendN/A
N/A
Neighbourhood Insights
© Copyright 2024 RP Data Pty Ltd trading as CoreLogic Asia Pacific (CoreLogic). All rights reserved.


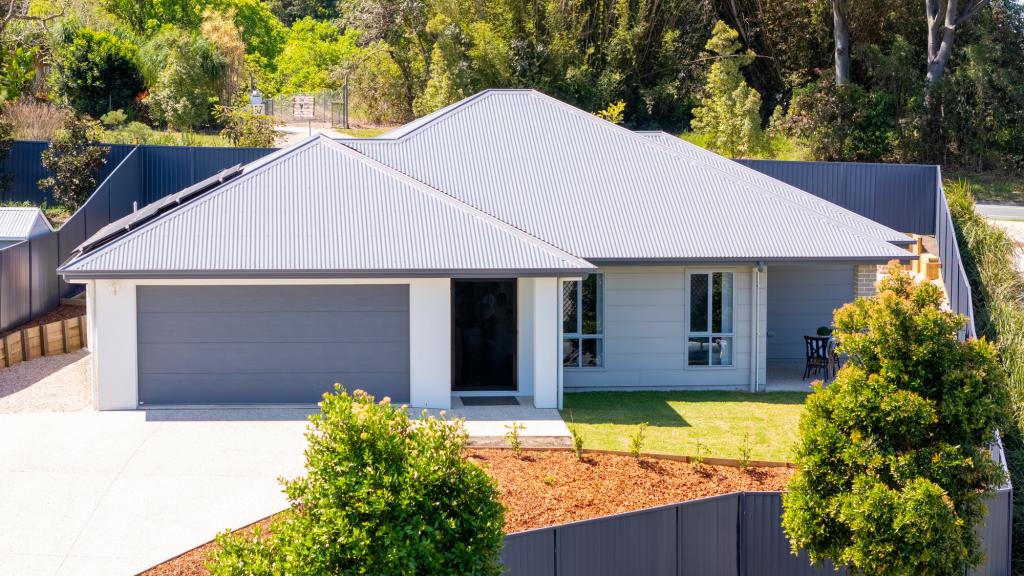 0
0
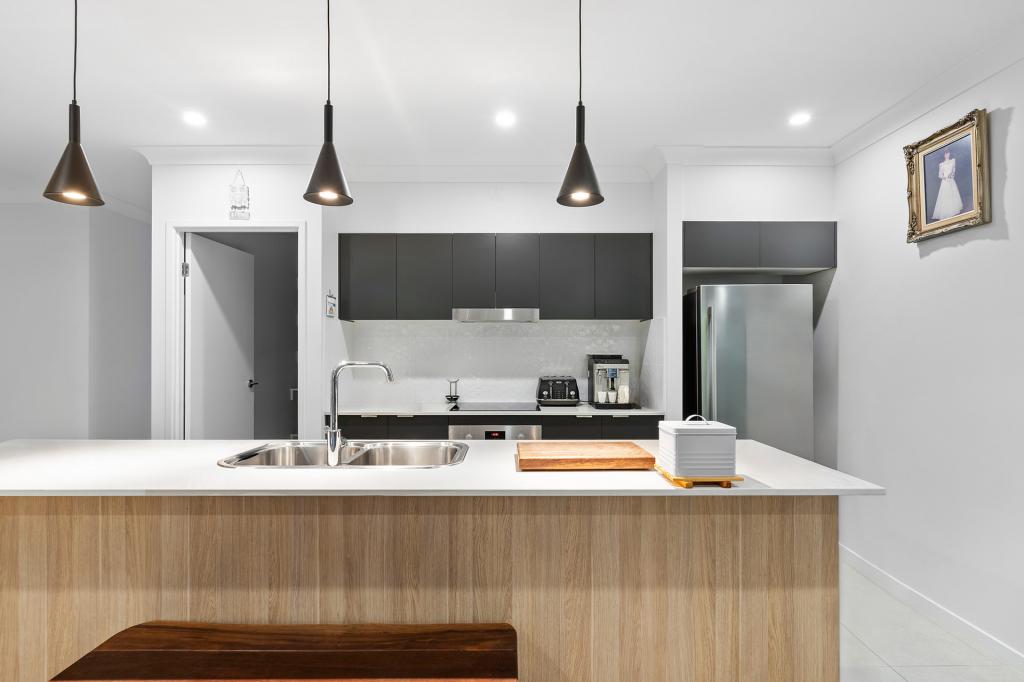 0
0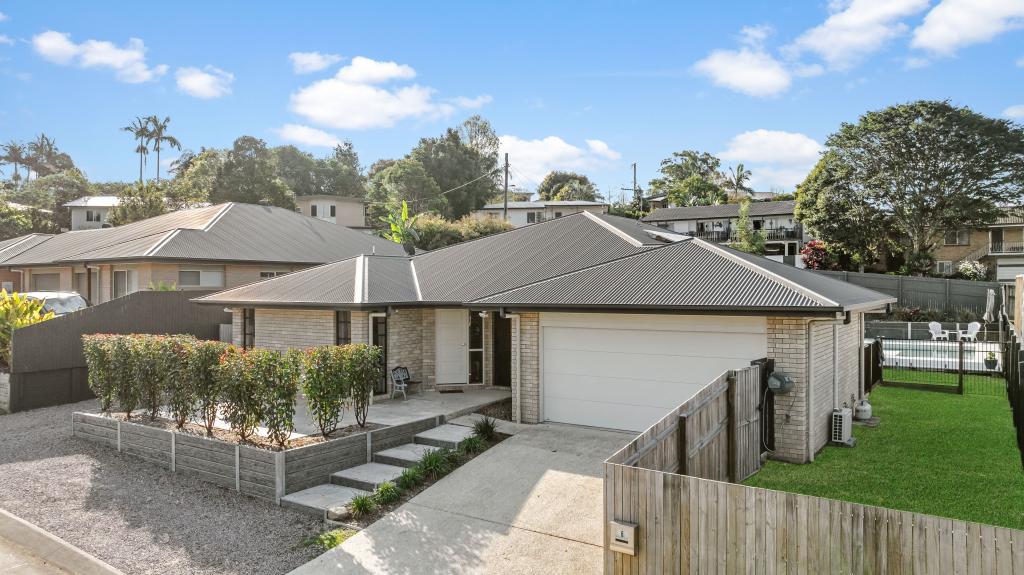 0
0
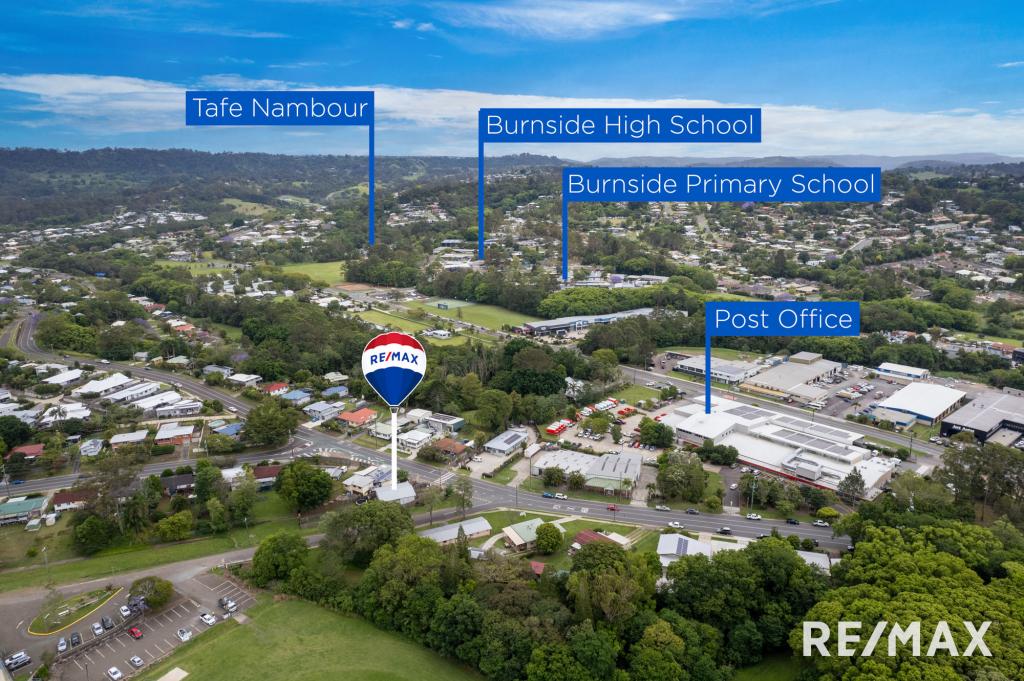 0
0
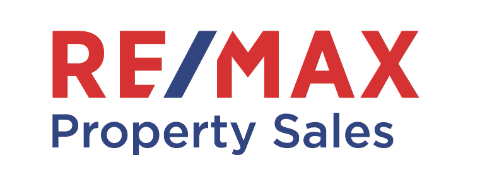
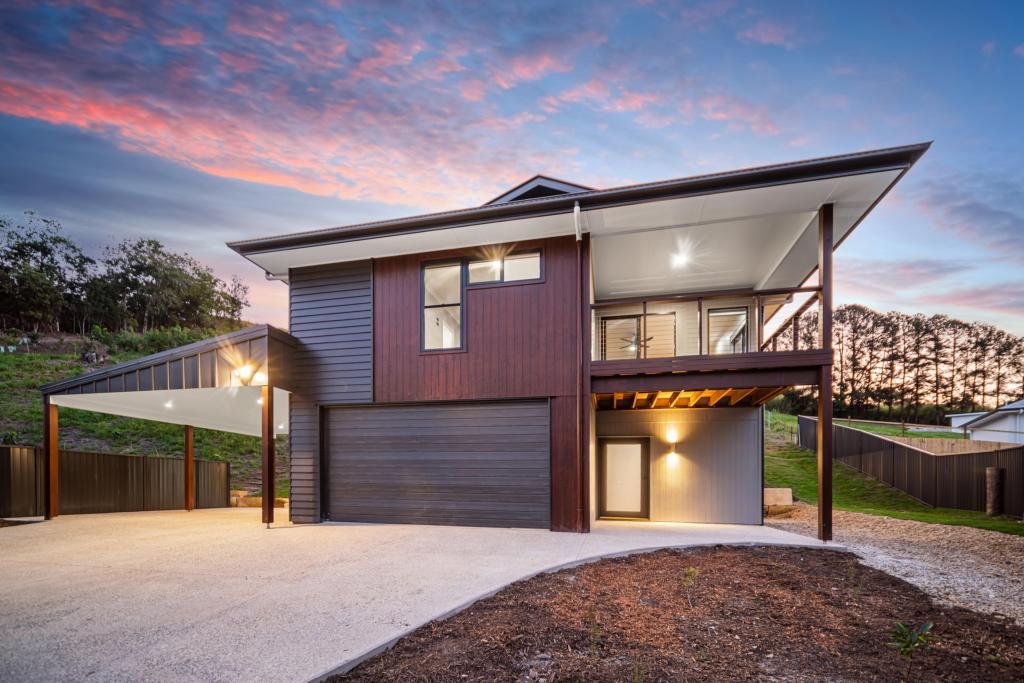 0
0
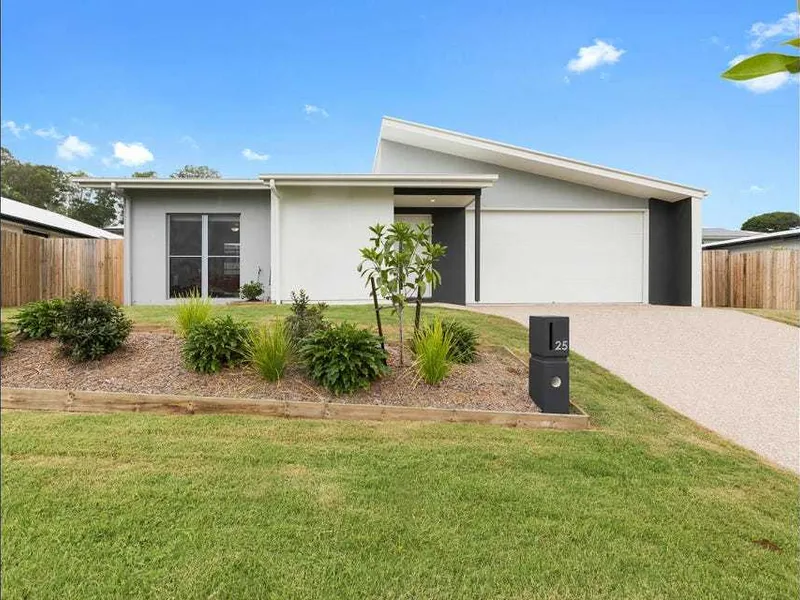 0
0
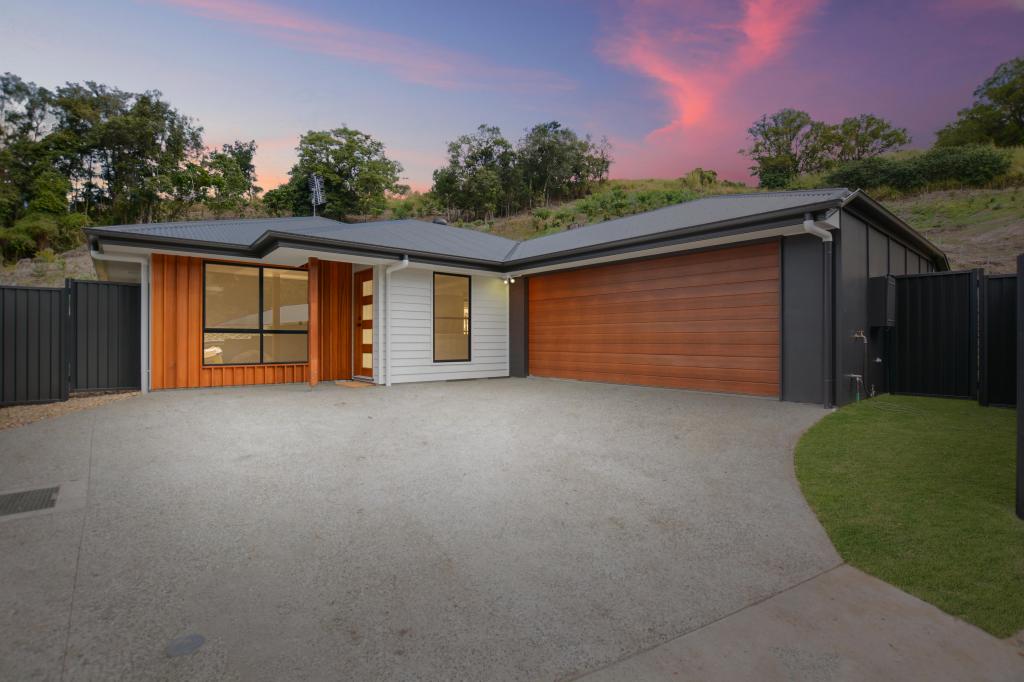 0
0
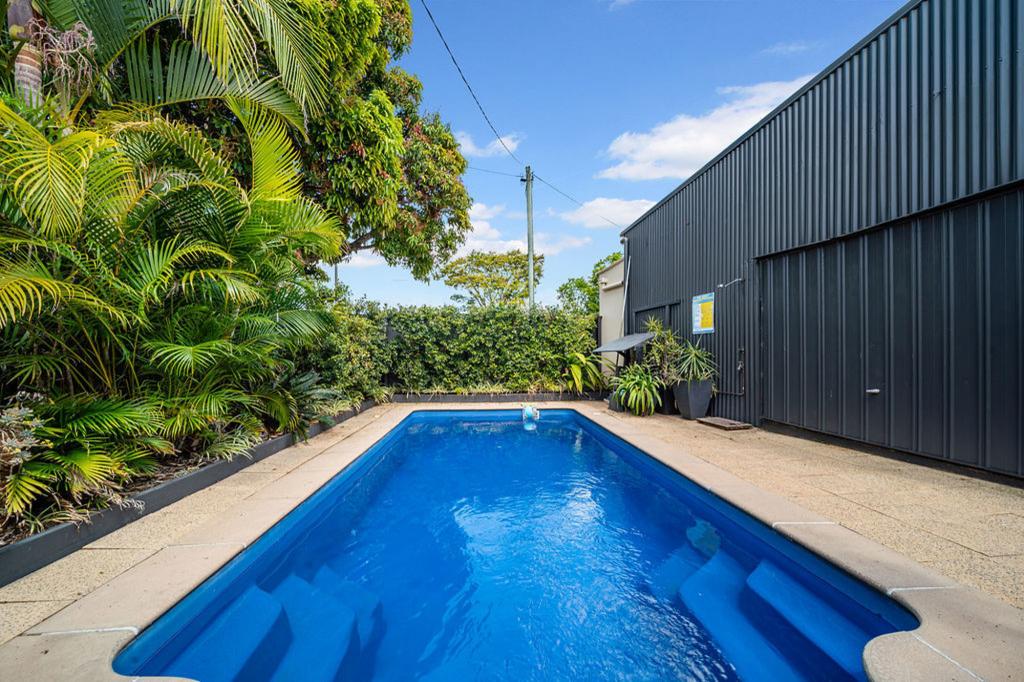 0
0

