35 Robertson DriveBurnside QLD 4560
Property Details for 35 Robertson Dr, Burnside
35 Robertson Dr, Burnside is a 4 bedroom, 2 bathroom House with 2 parking spaces and was built in 2007. The property has a land size of 658m2 and floor size of 169m2. While the property is not currently for sale or for rent, it was last sold in March 2020.
Last Listing description (August 2021)
Love is in the air and this home will be hard to resist! Located in Heritage Heights Estate, you will quickly fall for this ex-display home... with some great features throughout, making it something a little different from most.Abundant light is hard to resist at the best of times, but when you combine it with raked 4m ceilings in the family room, the square set cornice in the living areas, the sunken lounge and feature light fittings, you really are going to find it hard to stop yourself from falling for this one!The heart of the home (kitchen) is ideally located where it should be... right in the heart. Prepare those warm family dinners whilst overlooking all the living areas, the yard (for those that like to keep an eye on kids) and the patio... and wow what a patio! At 10m x 3m; it is BIG! Fantastic for bringing together friends and family. The kitchen itself features; stone bench tops, large corner pantry with light, water connection for the fridge, European Appliances including dishwasher and breakfast bar.Then, at the end of a long day, nothing soothes the soul more, than walking into your own 'domain'... a luxurious Master Bedroom that is perfect; and this one is. At 4.3m x 3.8m it is HUGE. This gorgeous retreat has a big walk-in robe and a gorgeous ensuite with dual vanity and dual shower with a built-in seat. Air conditioned and with direct patio access, this really is a retreat that you will look forward to.There are 3 other good sized bedrooms, all with built-in robes. The 4th also has air-conditioning and extra phone point, prefect for the home office.Laundry lovers will be pleased to know, there is a full-sized laundry! With bench space and storage cupboard... speaking of storage, there are also 2 good sized linen cupboards.The over-sized Double Garage is 600mm wider than normal, perfect for shelving to store all the bits'n'pieces, whilst not impending on the car parking area. There is also a separate rear roller door for back yard access, with potential for trailer parking etc.For the Gardeners and the water conscious, a 5,000 litre water tank provides some peace of mind. As for the families and pet owners, the yard is fully fenced to ensure loved ones stay safe.
Property History for 35 Robertson Dr, Burnside, QLD 4560
- 16 Aug 2021Listed for Sale SOLD - 495,000 - 21/04/2020
- 21 Mar 2020Sold for $495,000
- 20 Mar 2020Listed for Sale $499,000
Commute Calculator
Recent sales nearby
See more recent sales nearbySimilar properties For Sale nearby
See more properties for sale nearbySimilar properties For Rent nearby
See more properties for rent nearbyAbout Burnside 4560
The size of Burnside is approximately 4.8 square kilometres. It has 6 parks covering nearly 1.3% of total area. The population of Burnside in 2011 was 1,948 people. By 2016 the population was 2,393 showing a population growth of 22.8% in the area during that time. The predominant age group in Burnside is 0-9 years. Households in Burnside are primarily couples with children and are likely to be repaying $1800 - $2399 per month on mortgage repayments. In general, people in Burnside work in a trades occupation. In 2011, 71.5% of the homes in Burnside were owner-occupied compared with 75.9% in 2016.
Burnside has 1,432 properties. Over the last 5 years, Houses in Burnside have seen a 83.27% increase in median value, while Units have seen a 76.43% increase. As at 31 October 2024:
- The median value for Houses in Burnside is $809,787 while the median value for Units is $641,312.
- Houses have a median rent of $693.
Suburb Insights for Burnside 4560
Market Insights
Burnside Trends for Houses
N/A
N/A
View TrendN/A
N/A
Burnside Trends for Units
N/A
N/A
View TrendN/A
N/A
Neighbourhood Insights
© Copyright 2024 RP Data Pty Ltd trading as CoreLogic Asia Pacific (CoreLogic). All rights reserved.


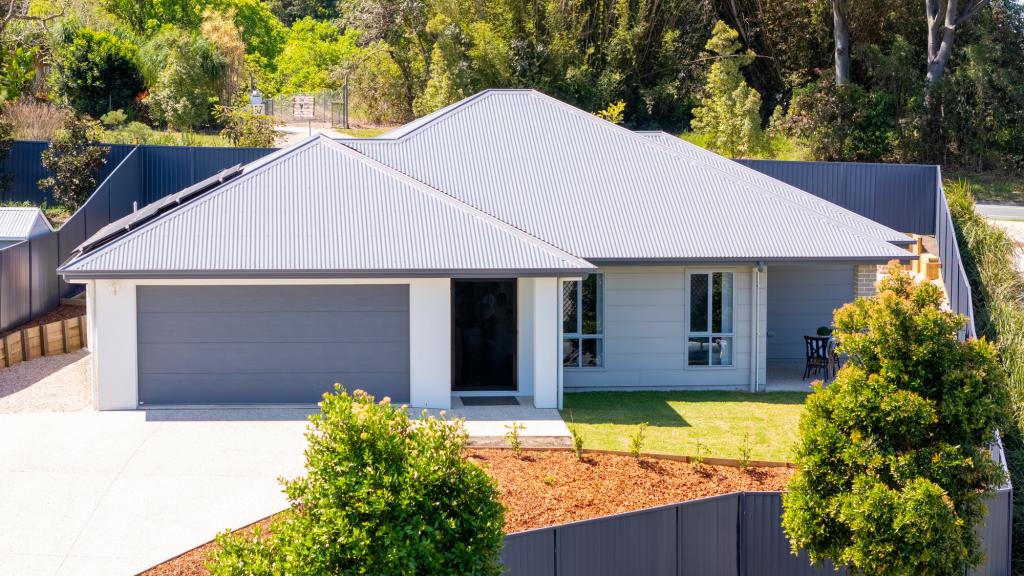 0
0
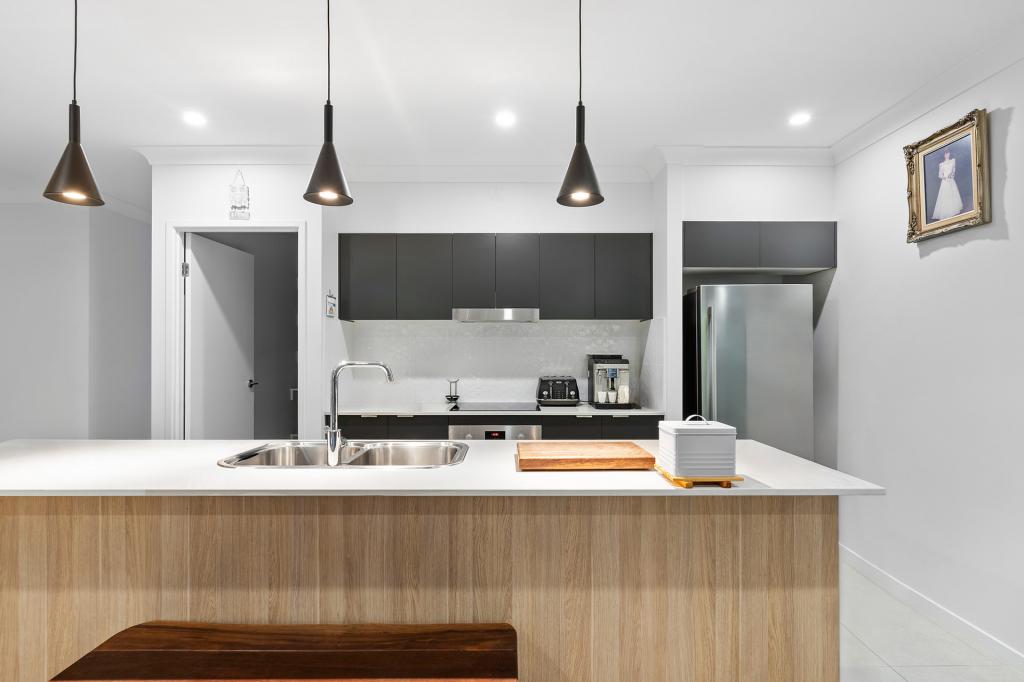 0
0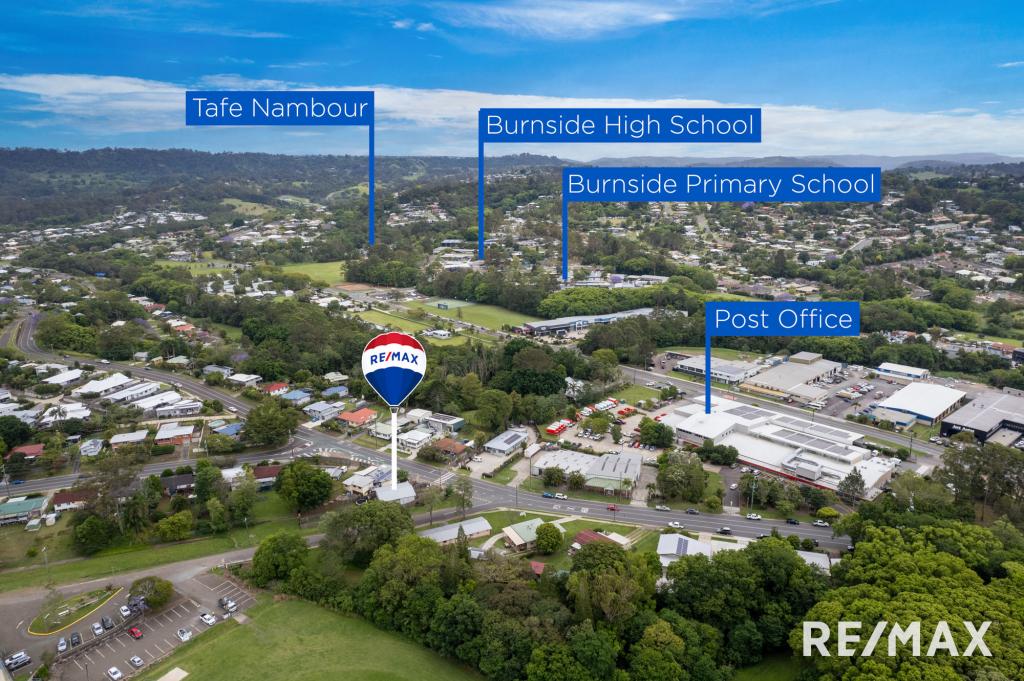 0
0
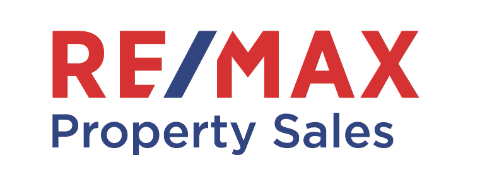
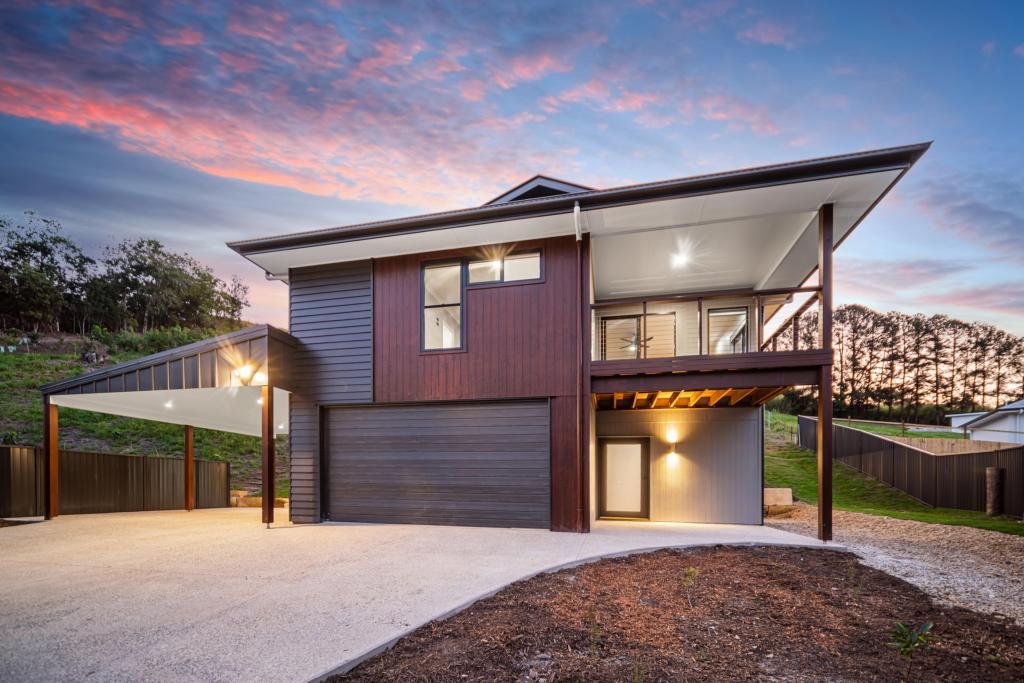 0
0
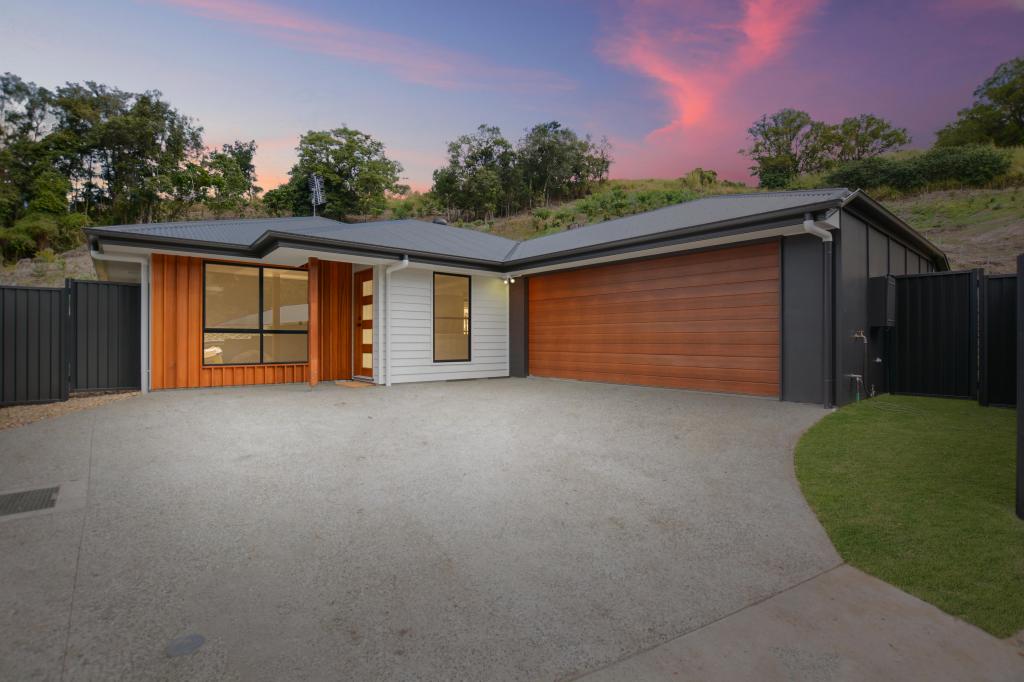 0
0
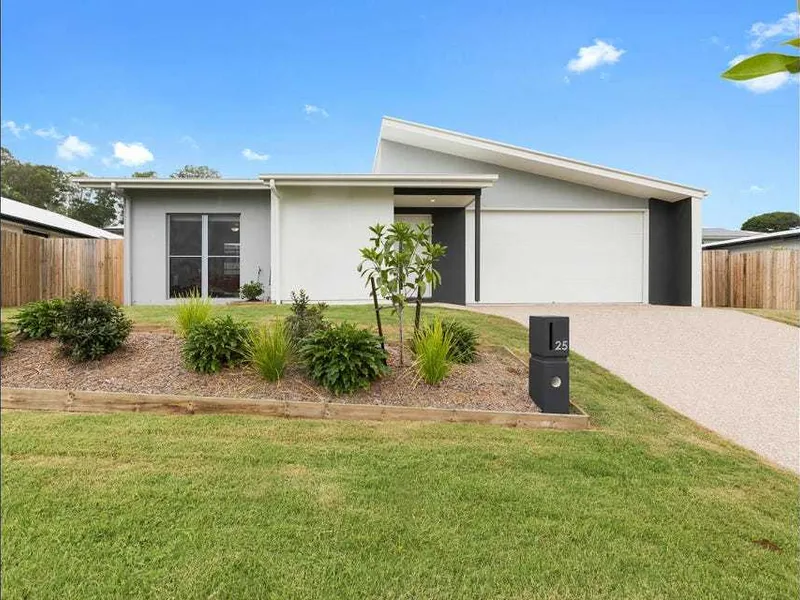 0
0
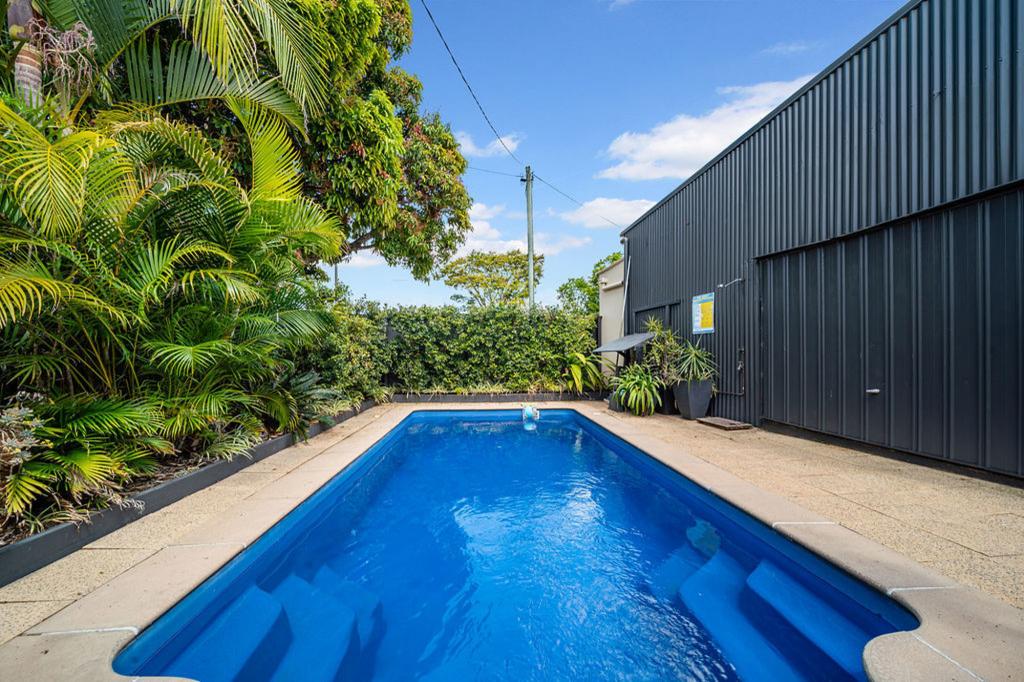 0
0
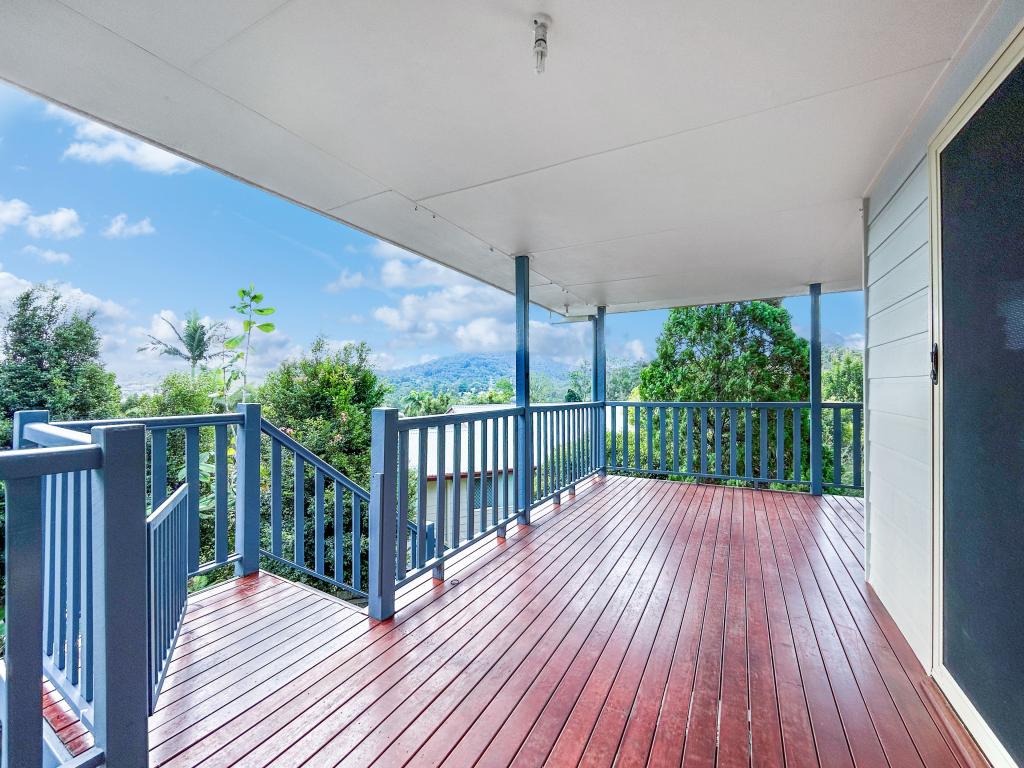 0
0

