3 Grimes TerraceBurnside QLD 4560
Property Details for 3 Grimes Tce, Burnside
3 Grimes Tce, Burnside is a 4 bedroom, 2 bathroom House with 4 parking spaces and was built in 2013. The property has a land size of 1020m2 and floor size of 150m2. While the property is not currently for sale or for rent, it was last sold in June 2020.
Last Listing description (July 2020)
Covid 19 Inspection Information;
Prospective buyers are asked to register their interest prior to attendance at "open home or private inspection". Maximum person restrictions apply and entry may be prohibited for health and safety reasons.
Sellers have signed a contract on another property and want to move on!
The extra bonus here is the 9 x 6 shed for the tinkerer, which has side vehicle access.
Other features include;
Modern kitchen with island bench; stainless appliances and brekky bar
Huge master bedroom, cracker ensuite, massive shower, walk-in robe, air-con
Tiled living area with carpeted media room/second living area
Huge main bathroom with separate bath and shower, quality finishes
Covered outdoor entertaining, overlooking the fully fenced yard
Ample storage with walk through linen closet
Double garage with remote panel lift door, laundry
Gated side access to rear of the 1,020m2 (1/4 acre) property
What a great family home, seriously enhanced by the 9 x 6 shed and well situated to catch the breezes in the BEST street in Heritage Heights Estate.
Walk to TAFE, Schools and local amenities, what a great place to call home.
Just call Doug to make an appointment to view privately.
Property History for 3 Grimes Tce, Burnside, QLD 4560
- 02 Jun 2020Sold for $540,000
- 18 Mar 2020Listed for Sale $550,000
- 28 Aug 2018Listed for Sale $419,000
Commute Calculator
Recent sales nearby
See more recent sales nearbySimilar properties For Sale nearby
See more properties for sale nearbySimilar properties For Rent nearby
See more properties for rent nearbyAbout Burnside 4560
The size of Burnside is approximately 4.8 square kilometres. It has 6 parks covering nearly 1.3% of total area. The population of Burnside in 2011 was 1,948 people. By 2016 the population was 2,393 showing a population growth of 22.8% in the area during that time. The predominant age group in Burnside is 0-9 years. Households in Burnside are primarily couples with children and are likely to be repaying $1800 - $2399 per month on mortgage repayments. In general, people in Burnside work in a trades occupation. In 2011, 71.5% of the homes in Burnside were owner-occupied compared with 75.9% in 2016.
Burnside has 1,431 properties. Over the last 5 years, Houses in Burnside have seen a 83.27% increase in median value, while Units have seen a 76.43% increase. As at 31 October 2024:
- The median value for Houses in Burnside is $809,787 while the median value for Units is $641,312.
- Houses have a median rent of $693.
Suburb Insights for Burnside 4560
Market Insights
Burnside Trends for Houses
N/A
N/A
View TrendN/A
N/A
Burnside Trends for Units
N/A
N/A
View TrendN/A
N/A
Neighbourhood Insights
© Copyright 2024 RP Data Pty Ltd trading as CoreLogic Asia Pacific (CoreLogic). All rights reserved.


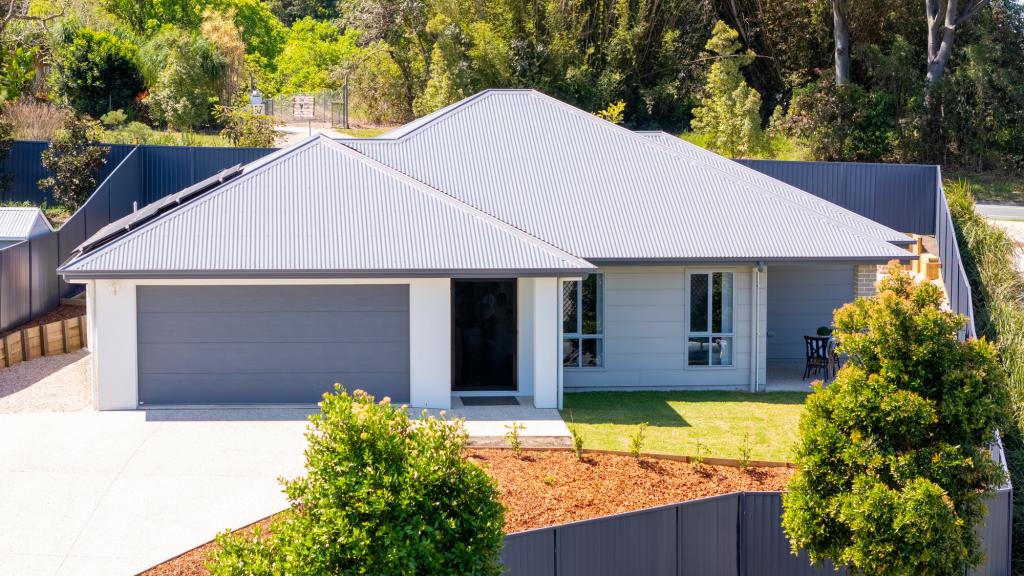 0
0
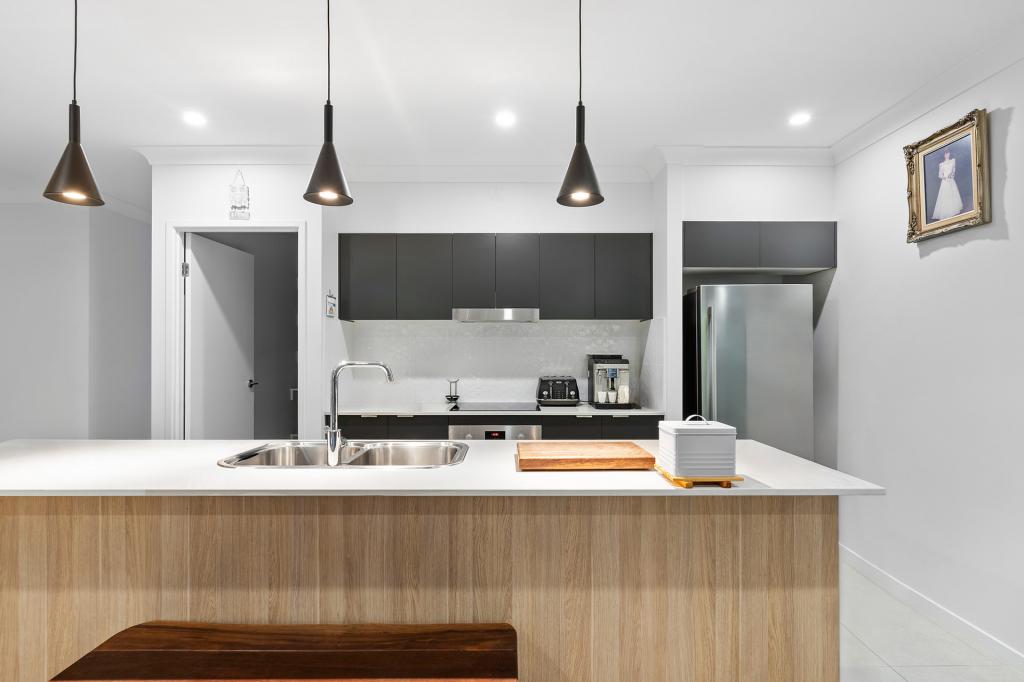 0
0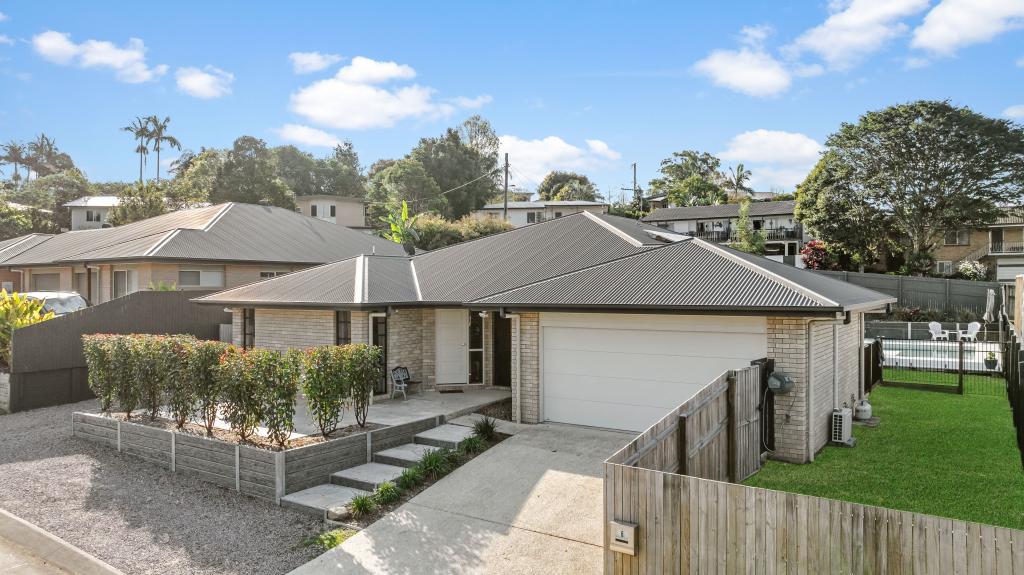 0
0
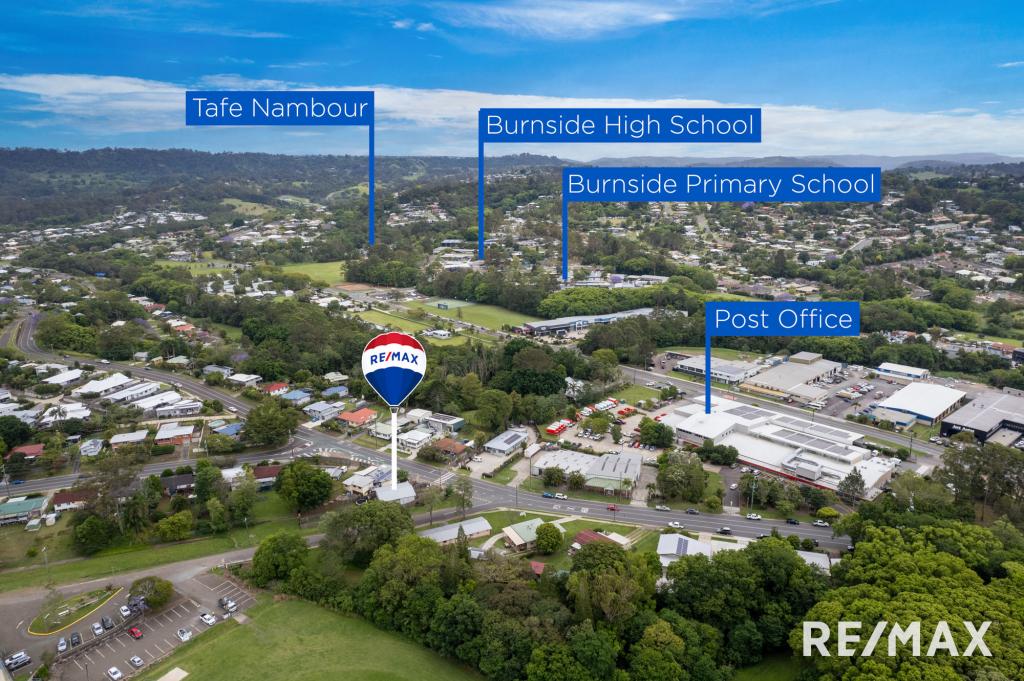 0
0
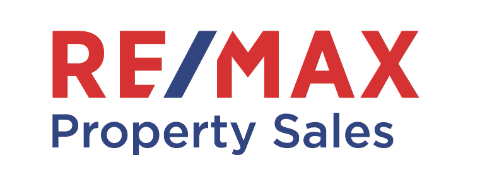
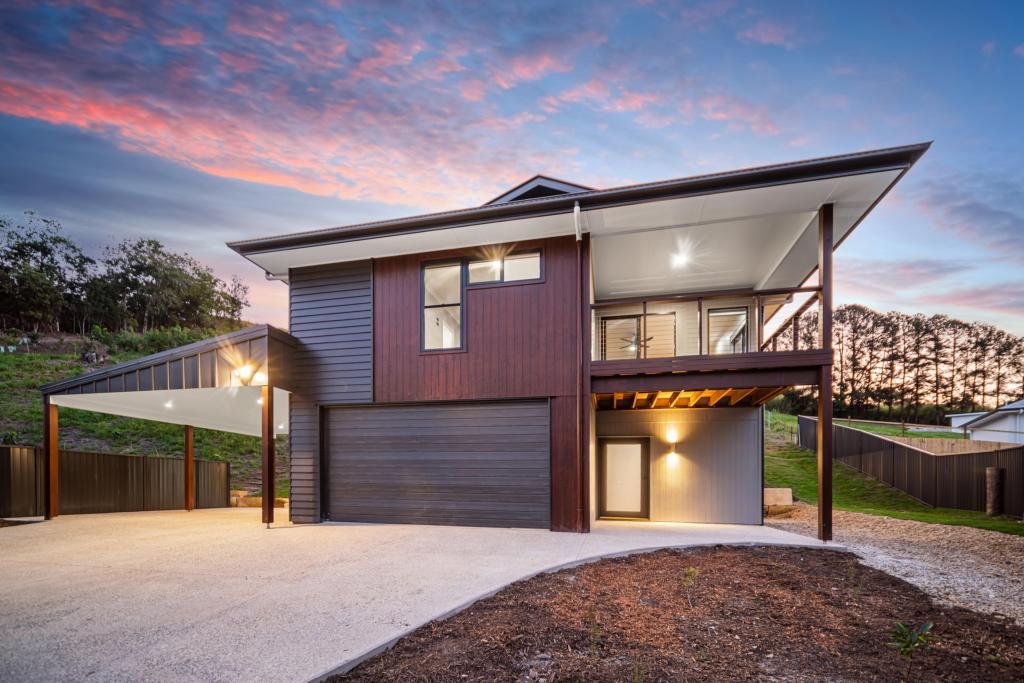 0
0
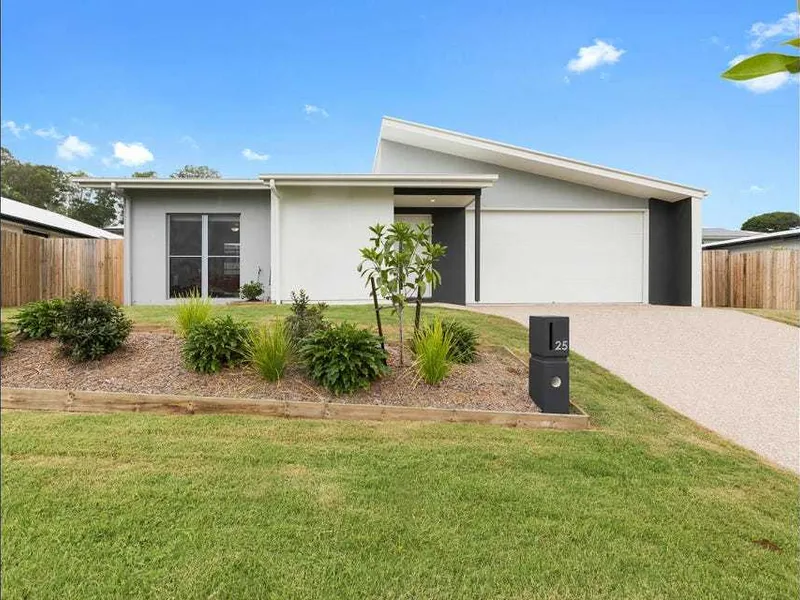 0
0
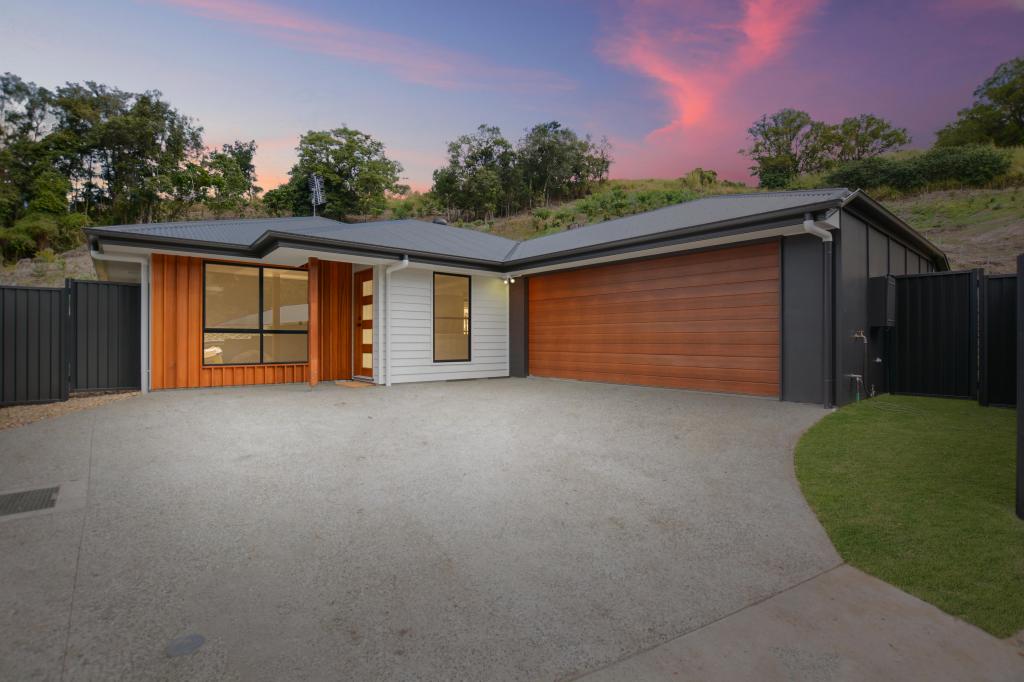 0
0
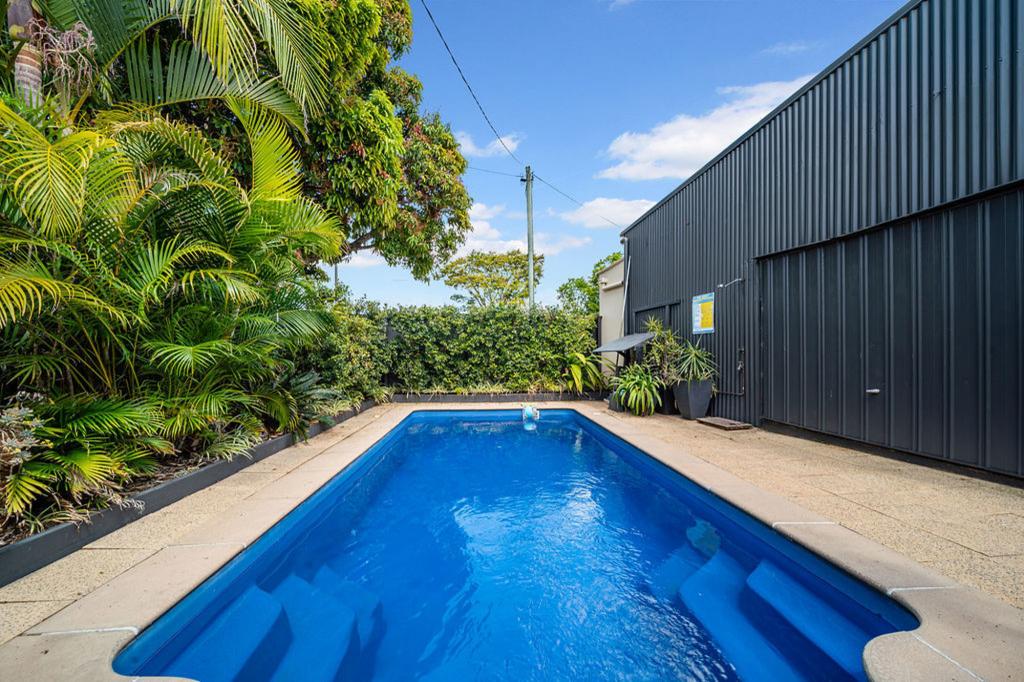 0
0

