29 Patrick King DriveBurnside QLD 4560
Property Details for 29 Patrick King Dr, Burnside
29 Patrick King Dr, Burnside is a 4 bedroom, 2 bathroom House with 2 parking spaces and was built in 2015. The property has a land size of 1001m2 and floor size of 180m2. While the property is not currently for sale or for rent, it was last transferred in April 2012.
Last Listing description (April 2012)
4 bedroom house in Nambour (Ref No 45261)
-- CONCEPT ONLY, SUGGESTED SUITABLE PLAN - TO BE CONSTRUCTED --
HOUSE and LAND PACKAGE - Dixon Homes have put together a suggested house plan for this beautiful well priced block in Nambour that has views forever.
* Remote Garage
* Facade
* Overhead cupboards and slide out rangehood with stainless steel front
Turn Key Price - $346,130
* Floor coverings to the value of $6,790
* Window coverings to the value of $1,826
* Metal Letterbox
* Wall mount clothes line
* Security screens to all windows, sliding doors and hinged doors
* Exposed aggregate driveway limited to 55m²
* Exposed aggregate porch limited to 20m²
* Treated pine timber paling fencing with gate limited to 55Lm
* Turf limited to 300m²
* 1.9m x 1.9m garden bed
Subject to soil test and survey... ONLY $100! (allowance for foundations included in price)
E. & O.E 20.12.11
Property History for 29 Patrick King Dr, Burnside, QLD 4560
- 04 Apr 2012Transferred for $145,000
- 18 Mar 2012Listed for Sale STARTING FROM $315,695
Commute Calculator
Recent sales nearby
See more recent sales nearbySimilar properties For Sale nearby
See more properties for sale nearbySimilar properties For Rent nearby
See more properties for rent nearbyAbout Burnside 4560
The size of Burnside is approximately 4.8 square kilometres. It has 6 parks covering nearly 1.3% of total area. The population of Burnside in 2011 was 1,948 people. By 2016 the population was 2,393 showing a population growth of 22.8% in the area during that time. The predominant age group in Burnside is 0-9 years. Households in Burnside are primarily couples with children and are likely to be repaying $1800 - $2399 per month on mortgage repayments. In general, people in Burnside work in a trades occupation. In 2011, 71.5% of the homes in Burnside were owner-occupied compared with 75.9% in 2016.
Burnside has 1,431 properties. Over the last 5 years, Houses in Burnside have seen a 83.27% increase in median value, while Units have seen a 76.43% increase. As at 31 October 2024:
- The median value for Houses in Burnside is $809,787 while the median value for Units is $641,312.
- Houses have a median rent of $693.
Suburb Insights for Burnside 4560
Market Insights
Burnside Trends for Houses
N/A
N/A
View TrendN/A
N/A
Burnside Trends for Units
N/A
N/A
View TrendN/A
N/A
Neighbourhood Insights
© Copyright 2024 RP Data Pty Ltd trading as CoreLogic Asia Pacific (CoreLogic). All rights reserved.


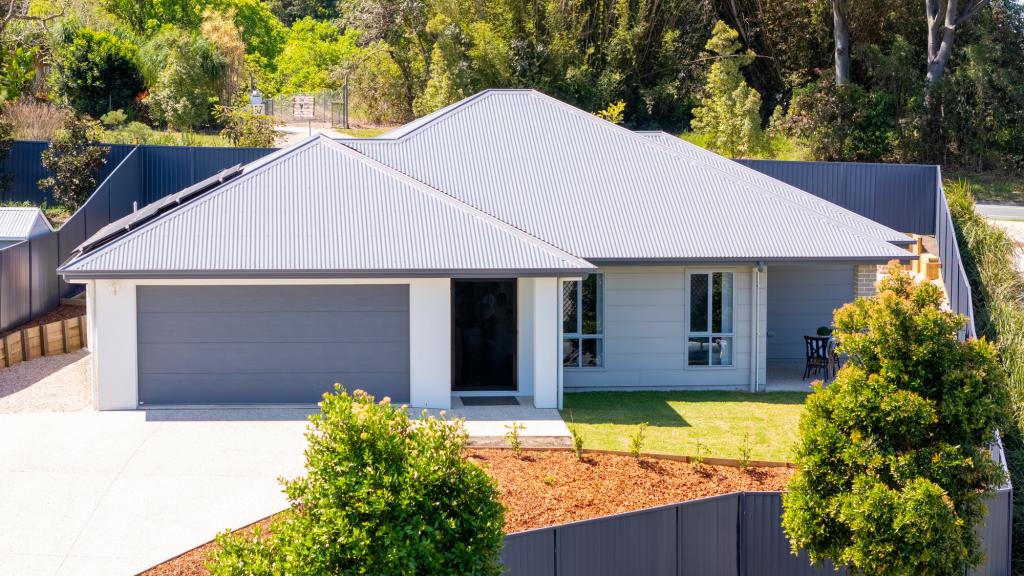 0
0
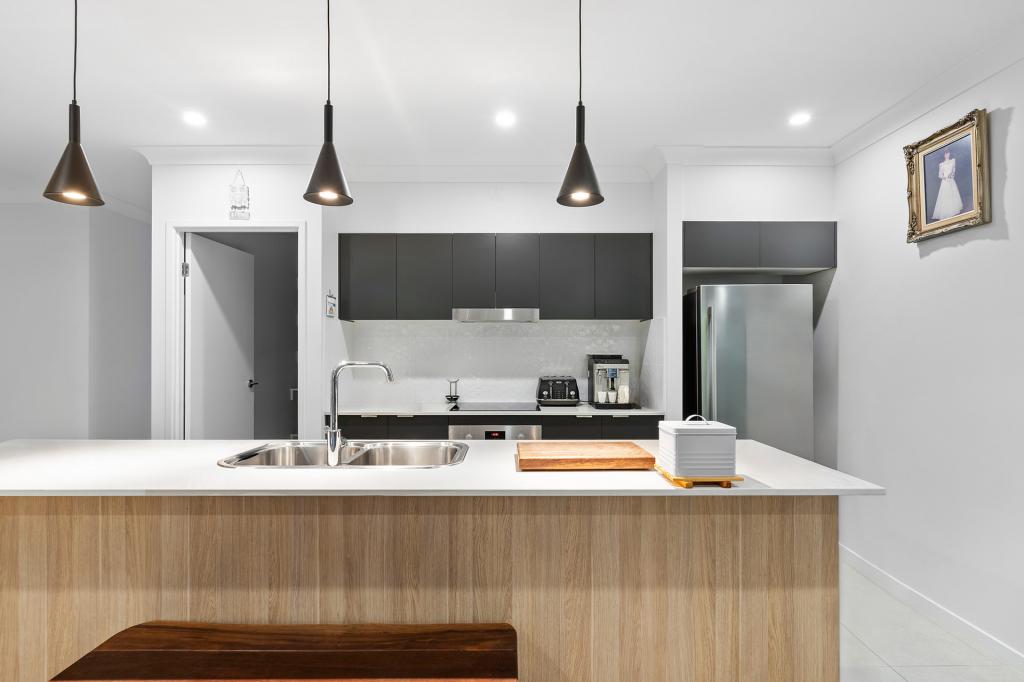 0
0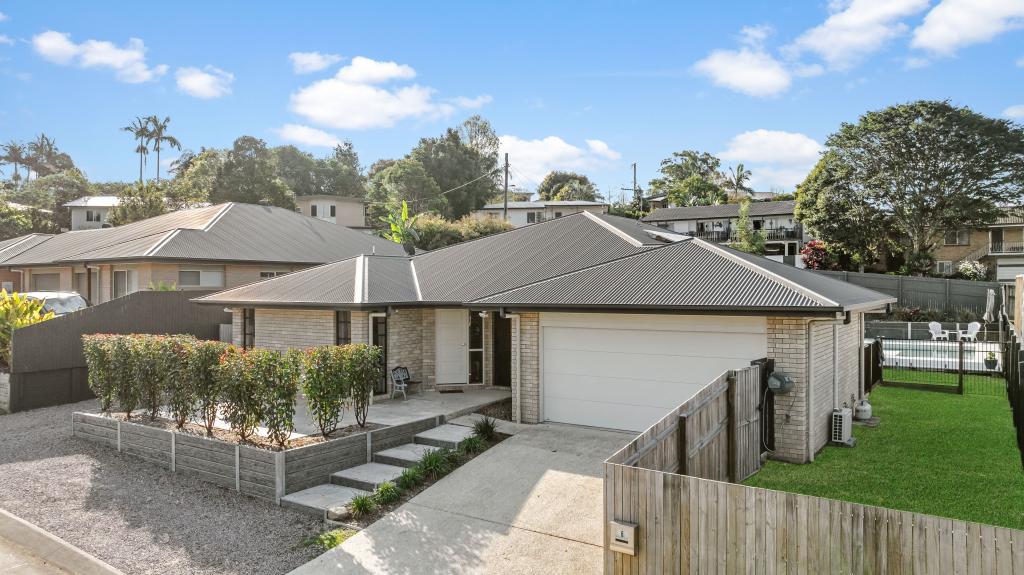 0
0
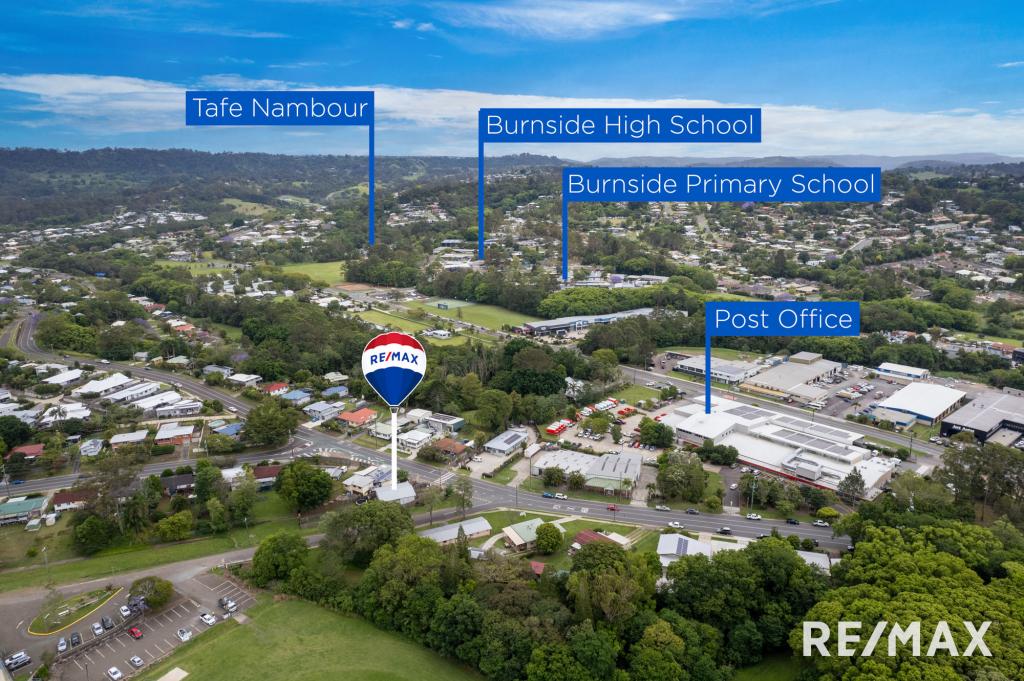 0
0
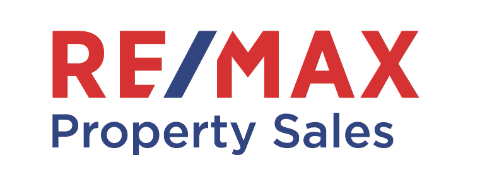
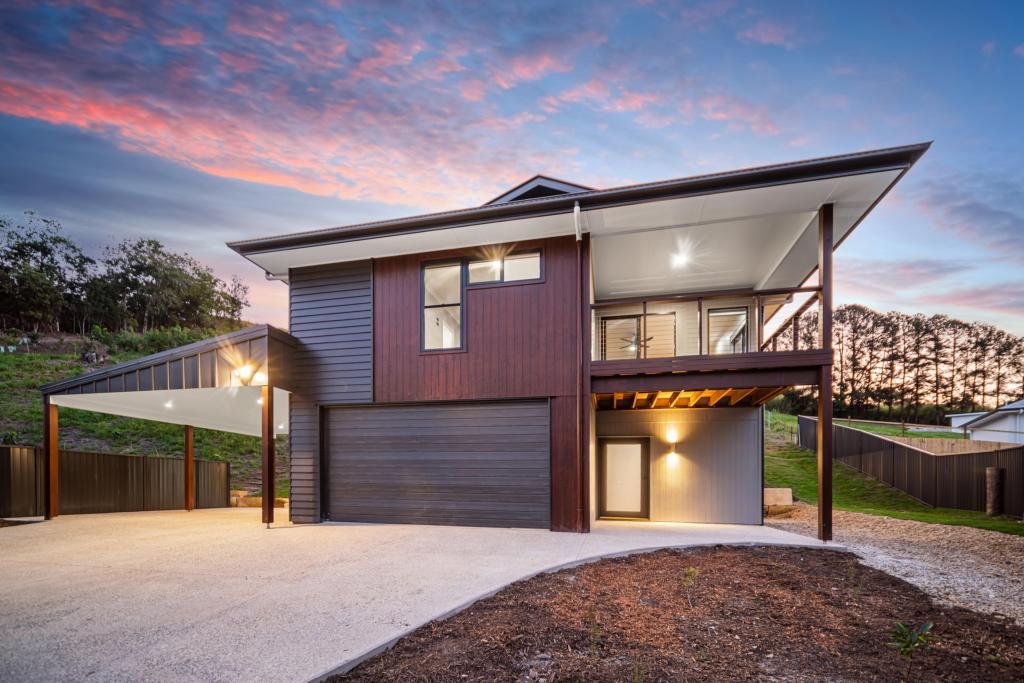 0
0
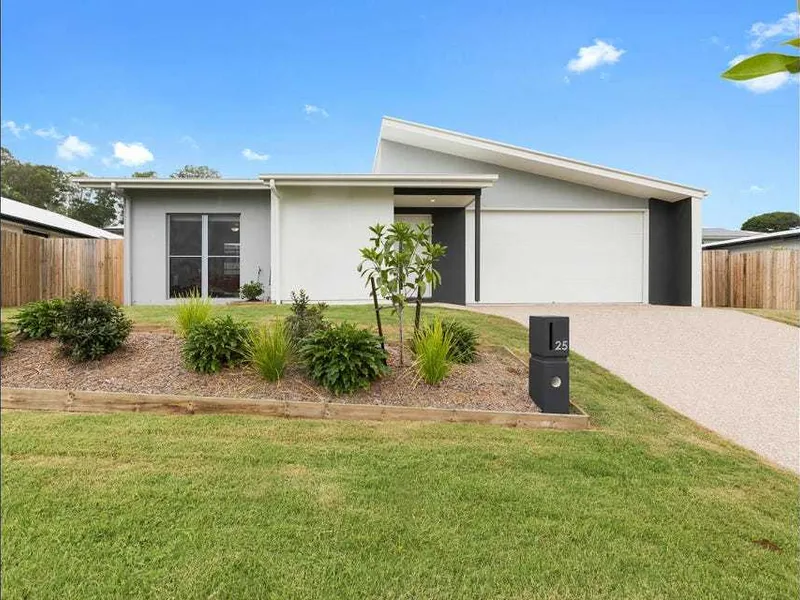 0
0
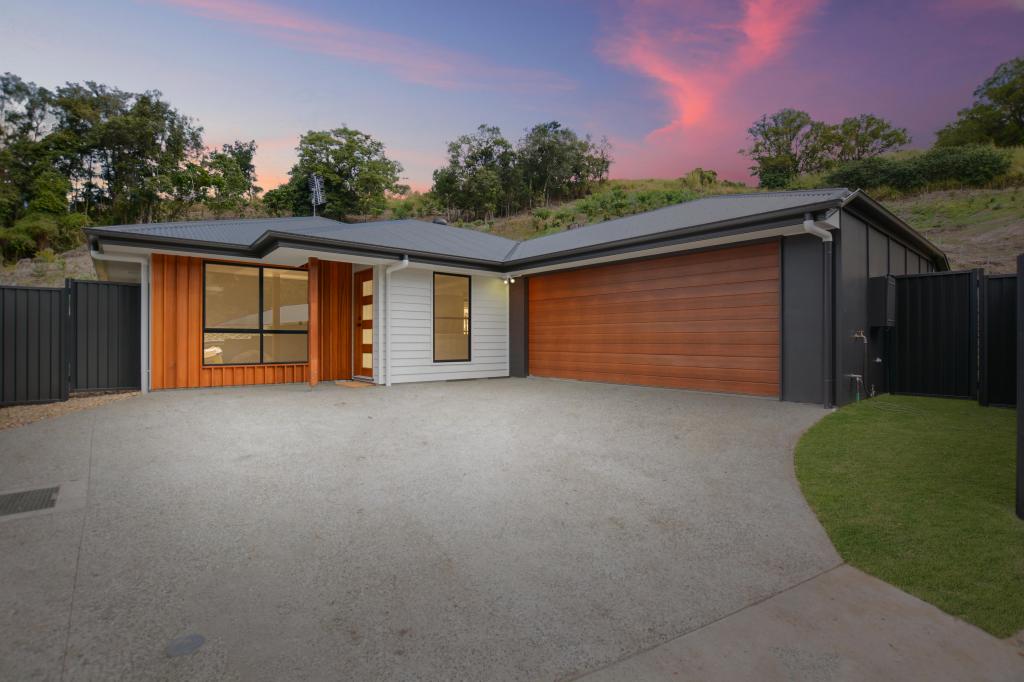 0
0
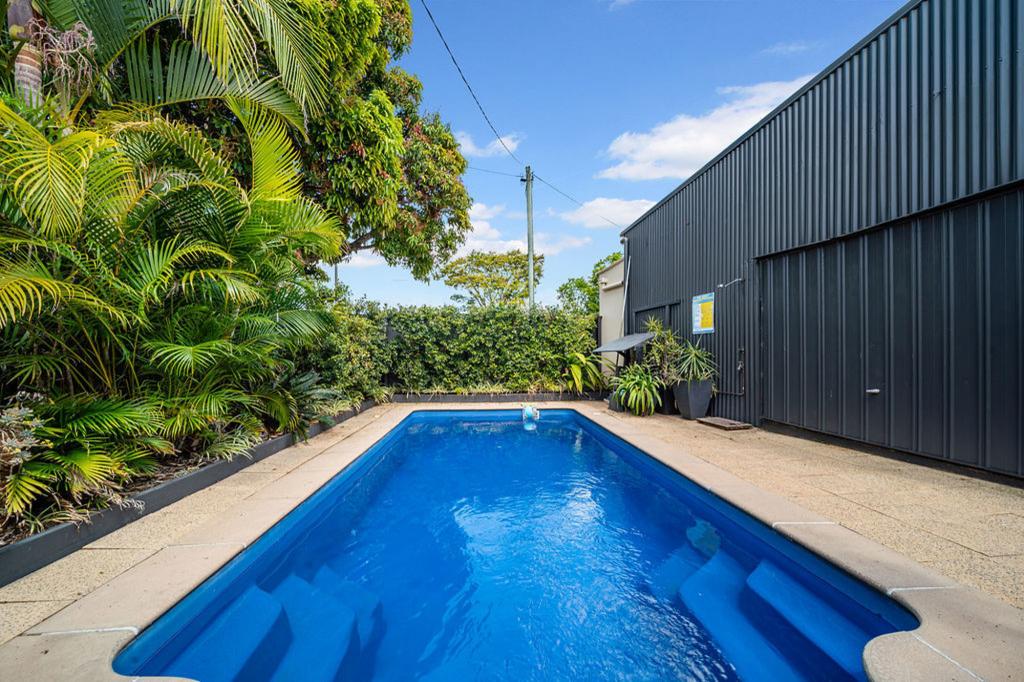 0
0

