15 Burnside RoadBurnside QLD 4560
Property Details for 15 Burnside Rd, Burnside
15 Burnside Rd, Burnside is a 4 bedroom, 2 bathroom House with 2 parking spaces and was built in 2022. The property has a land size of 1443m2 and floor size of 184m2. While the property is not currently for sale or for rent, it was last sold in August 2023.
Last Listing description (April 2024)
This near-new custom-designed home is perfectly positioned on its 1442m2 block to maximise elevation, outlook, and cross ventilation - offering ultra-stylish, comfortable family-friendly living in a dress circle acreage belt on the outskirts of town.
A well-designed floor plan facilitates excellent functionality and flow; comprising four bedrooms, two bathrooms, study, elegant Hamptons-style kitchen with butler's pantry, media room, open plan living, covered alfresco deck, separate laundry with external access, and double lock up garage. There is masses of space under (legal height) to enclose - ideal for a two-bedroom granny-flat to accommodate visitors/extended family members or rent out for income stream.
Less than two years old, presentation absolutely sparkles with high-end fixtures and fittings throughout, there is lashings of 'wow' from the sweeping panorama showcased from deck, living/dining, master bedroom and even from the bathtub in the luxury ensuite where you can flick a switch to create privacy glass...there's an abundance of appeal.
3.3m high ceilings in living and kitchen, 2.7m ceiling throughout rest of home, ducted air-conditioning, plush carpets in media and bedrooms, floor to ceiling tiles in ensuite, automated curtains in living, ceiling fans, 40mm stone benches in kitchen, 1200mm wide island bench with double sided storage, induction cooktop, compartmental oven, zip tap with instant hot/cold/and sparkling water, his and her walk-in robes in master bedroom, and Q Cell solar system with battery - are among the home's many notable features.
Wake up to beautiful sunrises each morning from the gracious master bedroom; enjoy a drink at wine o'clock on the deck as the sun sets and the suburban lights start to shimmer at twilight creating a kaleidoscope of colour - life is indeed good...cheers to today, tomorrow, and beyond. There is also a cosy firepit area at the front to toast marshmallows under the stars on a cool, crisp winter or autumn evening; all year around, across all seasons you can relax, socialise, and create cherished memories.
There is plenty of room onsite to put in an inground pool and/or shed - and you can create the type of garden of your choosing, from easy-care low maintenance to something more magical, depending on your budget, personal taste, and time constraints - it is a blank canvas, ready for its next owner to transform.
Located within walking distance to St John's College and only a five minute drive to town amenities including hospitals, shopping, dining, cinemas, rail to Brisbane, banking and more; plus 25 minutes to beaches and the Sunshine Coast Airport - you can embrace the complete coastal lifestyle here with minimal effort.
Buyers in the market for a quality contemporary home with designer features in a family-friendly location absolutely MUST put this at the top of the list. It is a stand-out. Come and see for yourself.
Property History for 15 Burnside Rd, Burnside, QLD 4560
- 23 Aug 2023Sold for $895,000
- 16 Aug 2023Listed for Sale Offers Over $879,000 Considered
- 19 Jun 2020Sold for $254,500
Commute Calculator
Recent sales nearby
See more recent sales nearbySimilar properties For Sale nearby
See more properties for sale nearbySimilar properties For Rent nearby
See more properties for rent nearbyAbout Burnside 4560
The size of Burnside is approximately 4.8 square kilometres. It has 6 parks covering nearly 1.3% of total area. The population of Burnside in 2011 was 1,948 people. By 2016 the population was 2,393 showing a population growth of 22.8% in the area during that time. The predominant age group in Burnside is 0-9 years. Households in Burnside are primarily couples with children and are likely to be repaying $1800 - $2399 per month on mortgage repayments. In general, people in Burnside work in a trades occupation. In 2011, 71.5% of the homes in Burnside were owner-occupied compared with 75.9% in 2016.
Burnside has 1,431 properties. Over the last 5 years, Houses in Burnside have seen a 83.27% increase in median value, while Units have seen a 76.43% increase. As at 31 October 2024:
- The median value for Houses in Burnside is $809,787 while the median value for Units is $641,312.
- Houses have a median rent of $693.
Suburb Insights for Burnside 4560
Market Insights
Burnside Trends for Houses
N/A
N/A
View TrendN/A
N/A
Burnside Trends for Units
N/A
N/A
View TrendN/A
N/A
Neighbourhood Insights
© Copyright 2024 RP Data Pty Ltd trading as CoreLogic Asia Pacific (CoreLogic). All rights reserved.


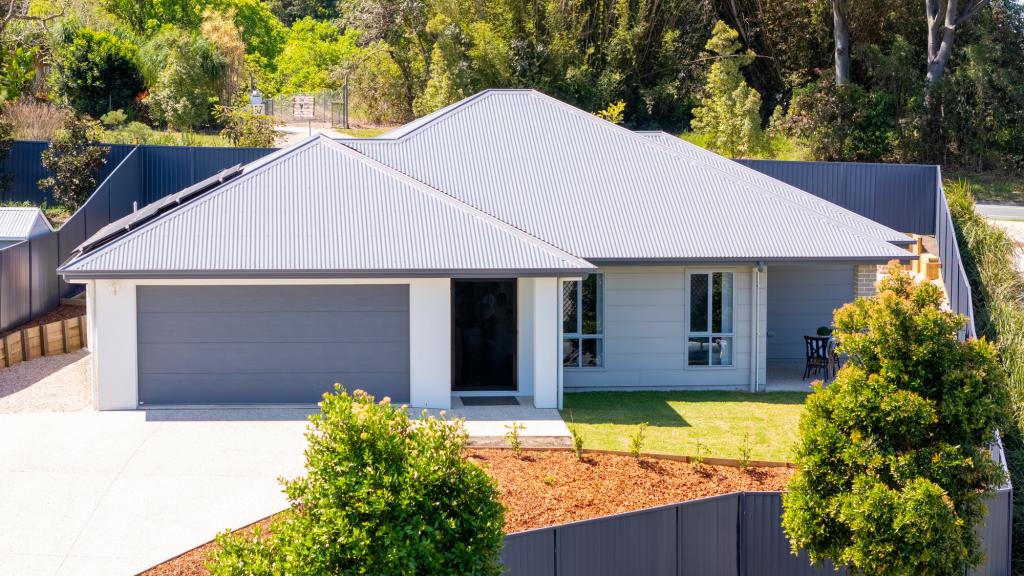 0
0
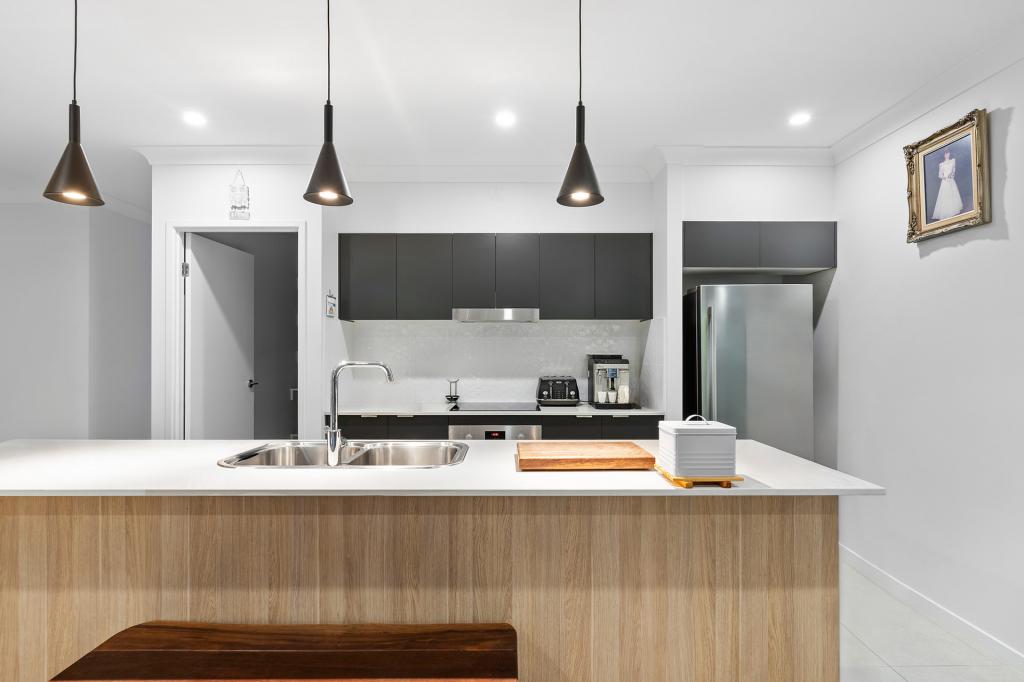 0
0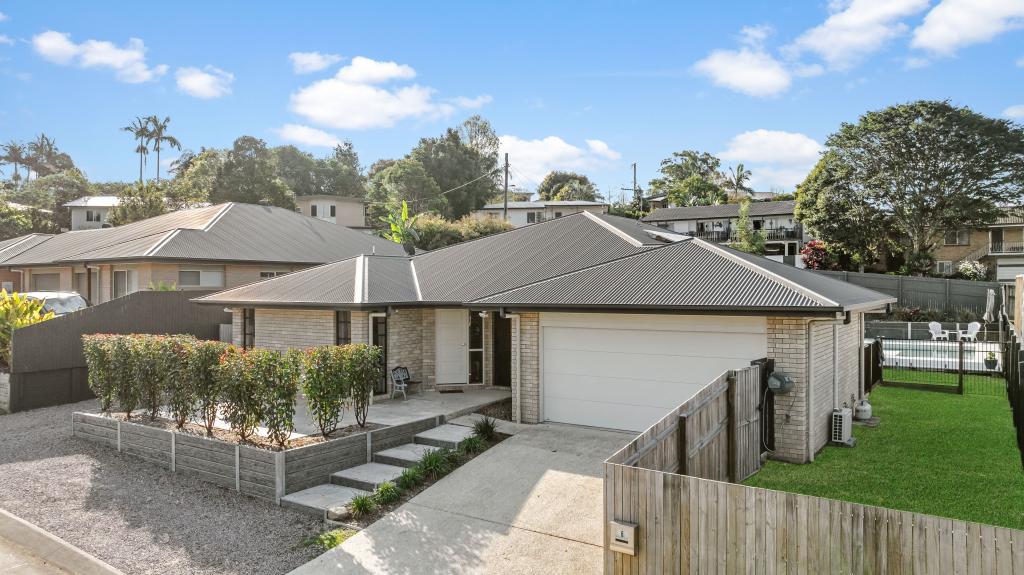 0
0
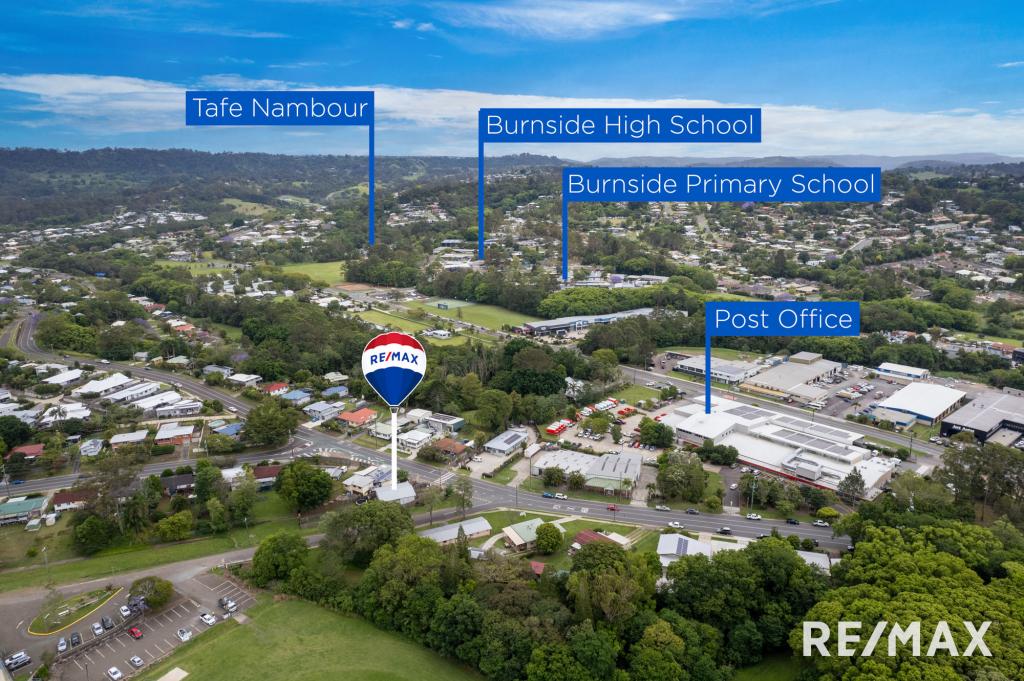 0
0
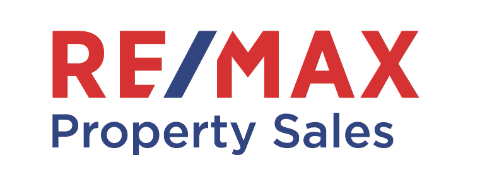
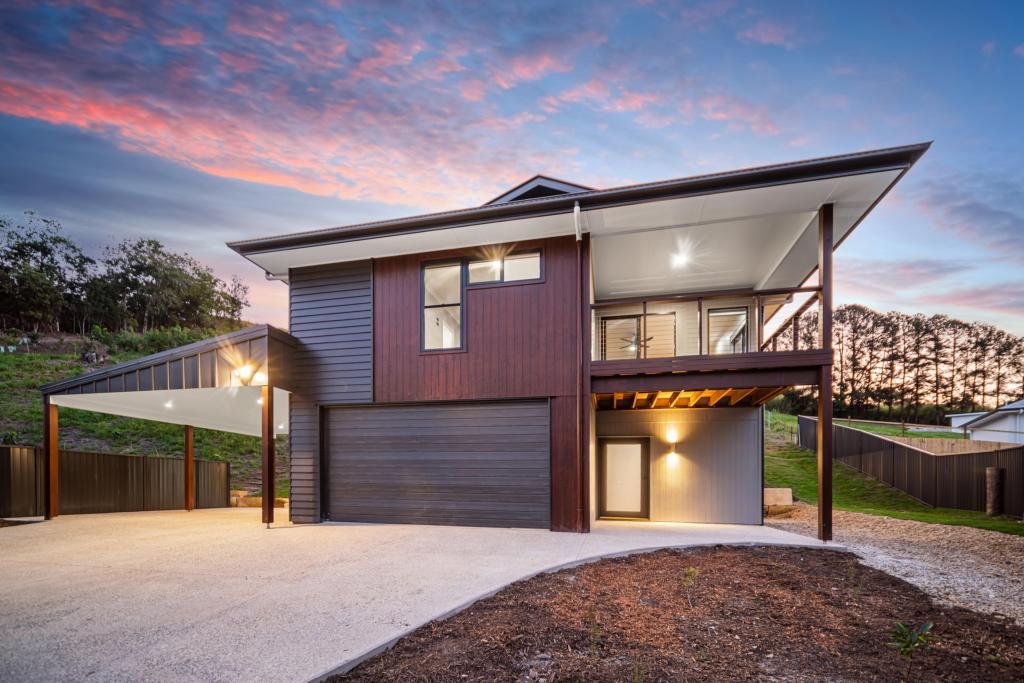 0
0
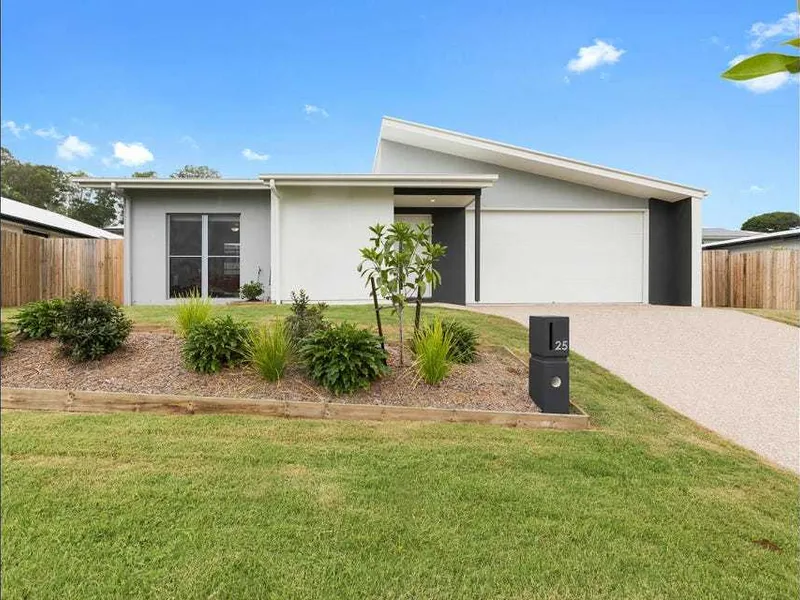 0
0
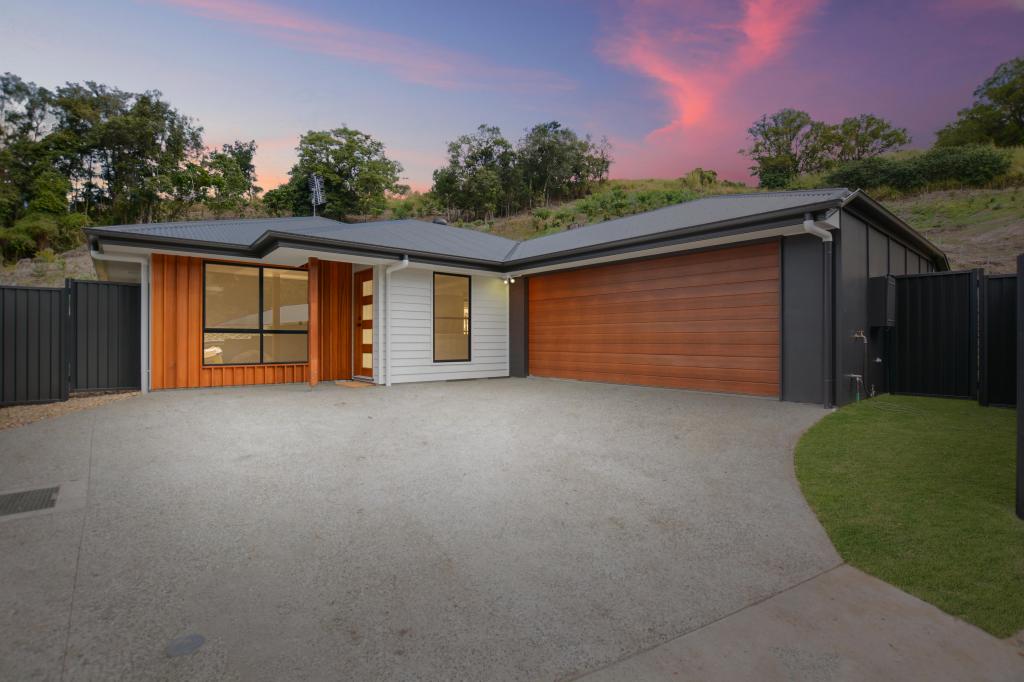 0
0
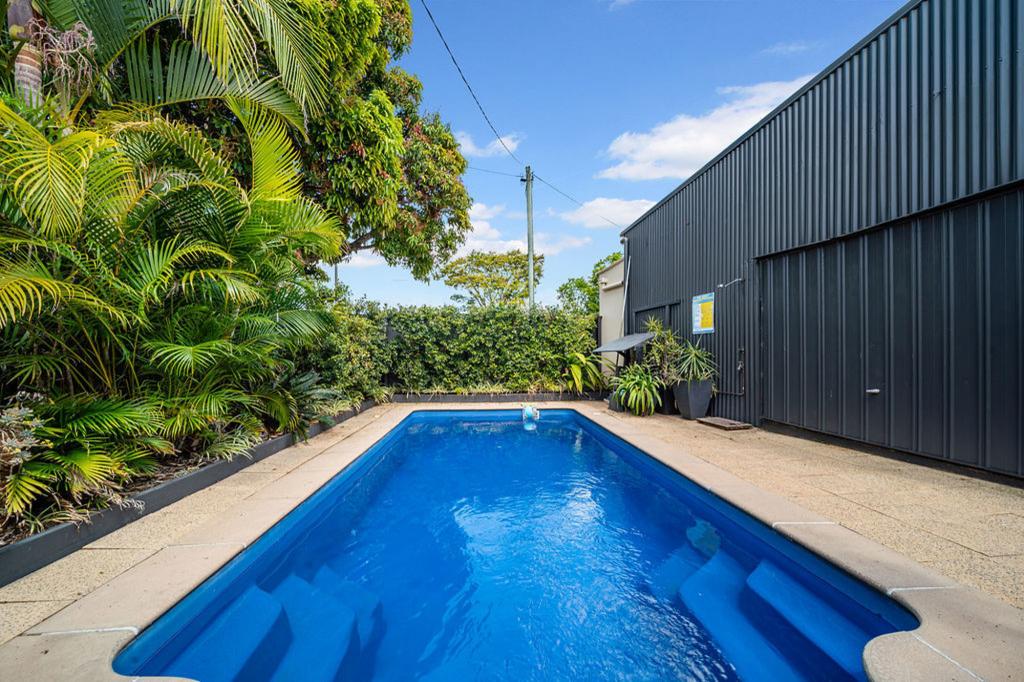 0
0

