13 Robertson DriveBurnside QLD 4560
Property Details for 13 Robertson Dr, Burnside
13 Robertson Dr, Burnside is a 4 bedroom, 2 bathroom House with 2 parking spaces. The property has a land size of 619m2. While the property is not currently for sale or for rent, it was last sold in May 2024. There are other 4 bedroom House sold in Burnside in the last 12 months.
Last Listing description (May 2024)
Welcome to the ultimate in low maintenance living in Burnside's highly sought after Heritage Heights estate! This beautifully renovated property sits on the elevated side of Robertson Drive, offering the perfect blend of comfort and modern convenience. With a recent renovation, this residence has been thoughtfully updated to meet the demands of contemporary living.
Featuring 4 bedrooms, master with WIR & ensuite, 3 additional bedrooms with fans & built in robes, main bathroom with separate bath, open plan kitchen/dining that flows to your private outdoor entertaining area, separate lounge room, and a double car garage plus additional off street parking for your boat/trailer; it provides ample space for the whole family.
Other features include new lights throughout, new remote control fans in every room, security screens, 4 x split-system air conditioners, and an Australian manufactured 5.2kw solar panel system for energy efficiency. Outside, enjoy the gorgeous low-maintenance landscaped gardens, complete with a 6 x 5-meter flyover roof for outdoor entertaining, abundant citrus trees & a feature dry river bed.
Located in an established, quiet cul-de-sac surrounded by quality homes & friendly neighbours, it is the perfect place for a quiet way of life or to raise your family. Walking distance to St Johns Catholic High School, Nambour Tafe & Burnside State & High Schools, and just a short 4 minute drive into Nambour CBD; there is a reason why homes in this area do not last long on the market.
With a focus on practicality and modern design, this home is sure to impress.
Features You'll Love:
- Prime location in the highly sought-after Heritage Heights estate
- Low maintenance, single level living with all the modern comforts
- Additional off-street parking for your boat, van or trailer
- Master bedroom featuring a walk-in robe, ensuite & air-conditioning
- New lighting & fans throughout
- Freshly painted interiors
- New seamless shower screen and vanity in ensuite
- Australian-manufactured 5.2kw solar panels with 25-year warranty
- Security screens on all windows and doors
- Air-conditioned throughout
- Stunning 2-year-old kitchen renovation with stone benchtops
- Electrolux pyrolytic oven with dual cooking zones and telescopic shelves
- Electrolux induction cooktop with fully ducted range hood (Bluetooth automated)
- Bespoke cabinetry with 2pac finish & separate wine bar
- Low-maintenance landscaped gardens for privacy
- Green outlook from nearly every window
- 2-year-old 6 x 5-meter flyover roof for all-weather al fresco area
- Dry river bed feature, lawn areas, and abundant citrus trees in the garden
- 2-year-old hybrid flooring with 25-year warranty
Experience the pinnacle of low maintenance living, where every detail has been meticulously considered to offer unparalleled comfort, style, and convenience. Don't let the opportunity slip by to make this exceptional property your forever home.
Property History for 13 Robertson Dr, Burnside, QLD 4560
- 08 May 2024Sold for $810,000
- 05 Apr 2024Listed for Sale $810,000
- 05 Jun 2015Sold for $376,000
Commute Calculator
Recent sales nearby
See more recent sales nearbySimilar properties For Sale nearby
See more properties for sale nearbySimilar properties For Rent nearby
See more properties for rent nearbyAbout Burnside 4560
The size of Burnside is approximately 4.8 square kilometres. It has 6 parks covering nearly 1.3% of total area. The population of Burnside in 2011 was 1,948 people. By 2016 the population was 2,393 showing a population growth of 22.8% in the area during that time. The predominant age group in Burnside is 0-9 years. Households in Burnside are primarily couples with children and are likely to be repaying $1800 - $2399 per month on mortgage repayments. In general, people in Burnside work in a trades occupation. In 2011, 71.5% of the homes in Burnside were owner-occupied compared with 75.9% in 2016.
Burnside has 1,431 properties. Over the last 5 years, Houses in Burnside have seen a 83.27% increase in median value, while Units have seen a 76.43% increase. As at 31 October 2024:
- The median value for Houses in Burnside is $809,787 while the median value for Units is $641,312.
- Houses have a median rent of $693.
Suburb Insights for Burnside 4560
Market Insights
Burnside Trends for Houses
N/A
N/A
View TrendN/A
N/A
Burnside Trends for Units
N/A
N/A
View TrendN/A
N/A
Neighbourhood Insights
© Copyright 2024 RP Data Pty Ltd trading as CoreLogic Asia Pacific (CoreLogic). All rights reserved.



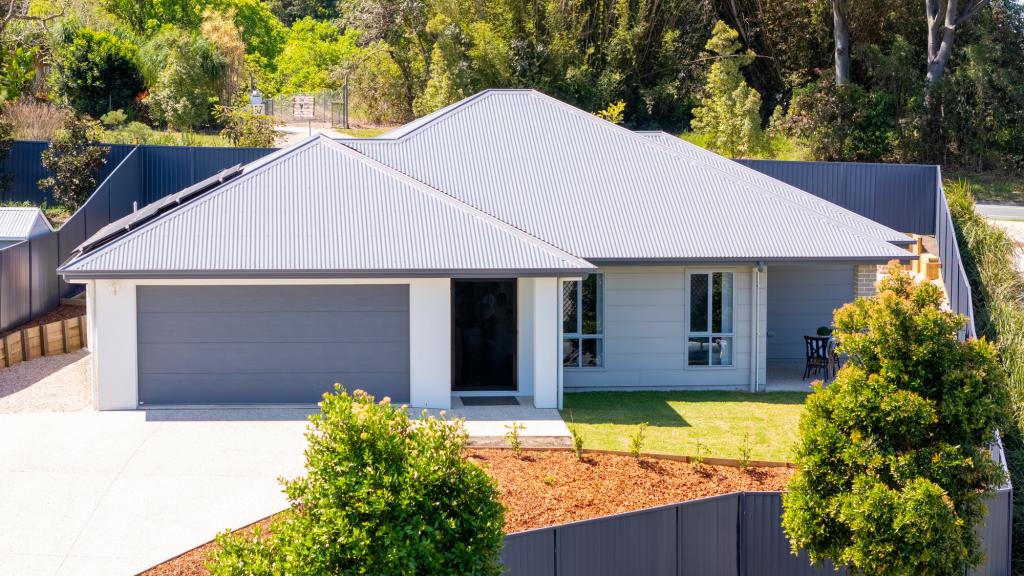 0
0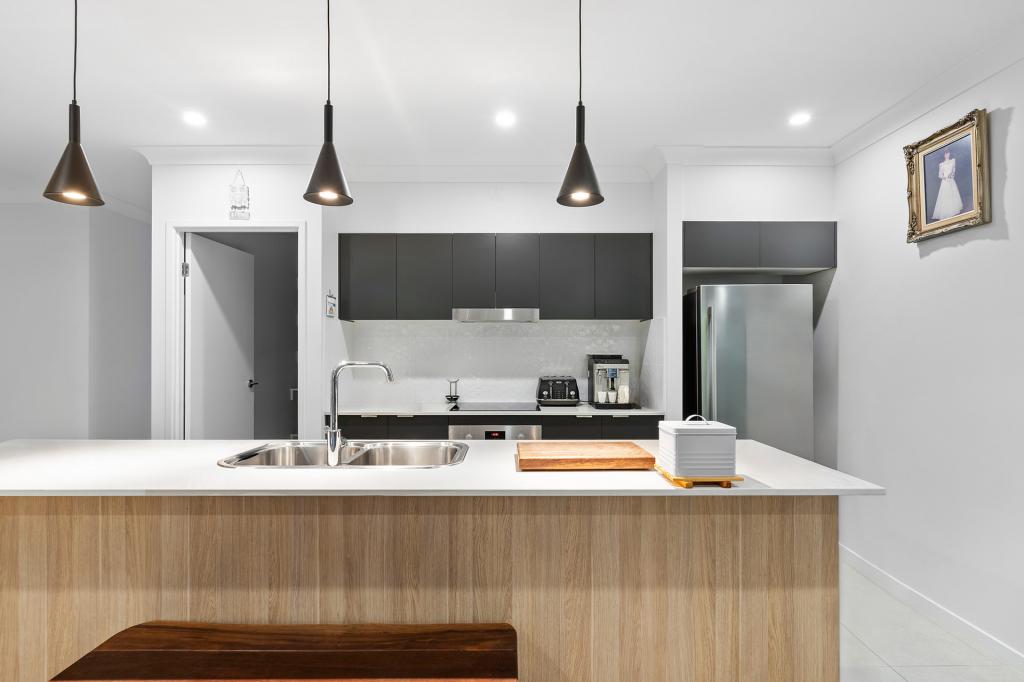 0
0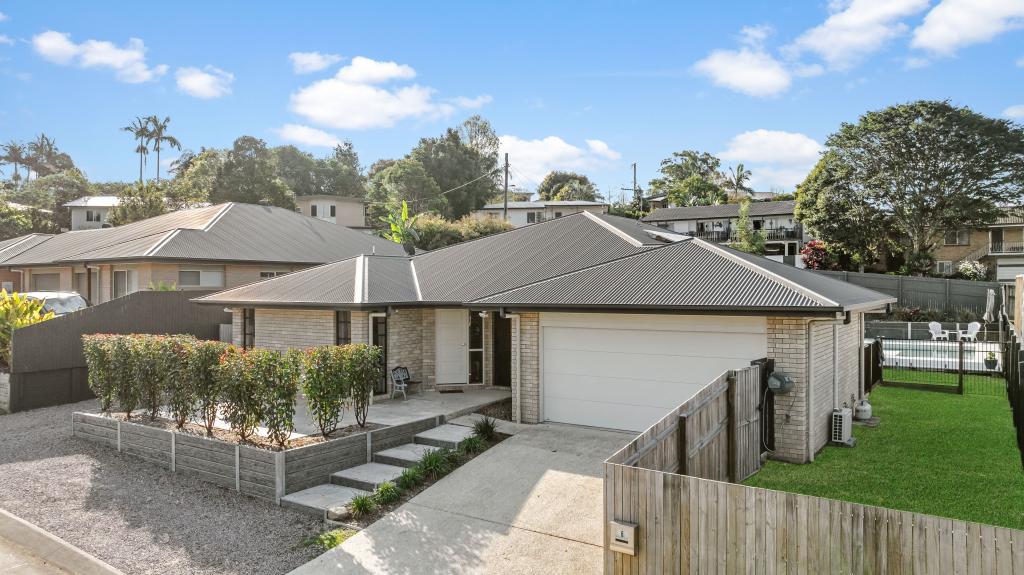 0
0
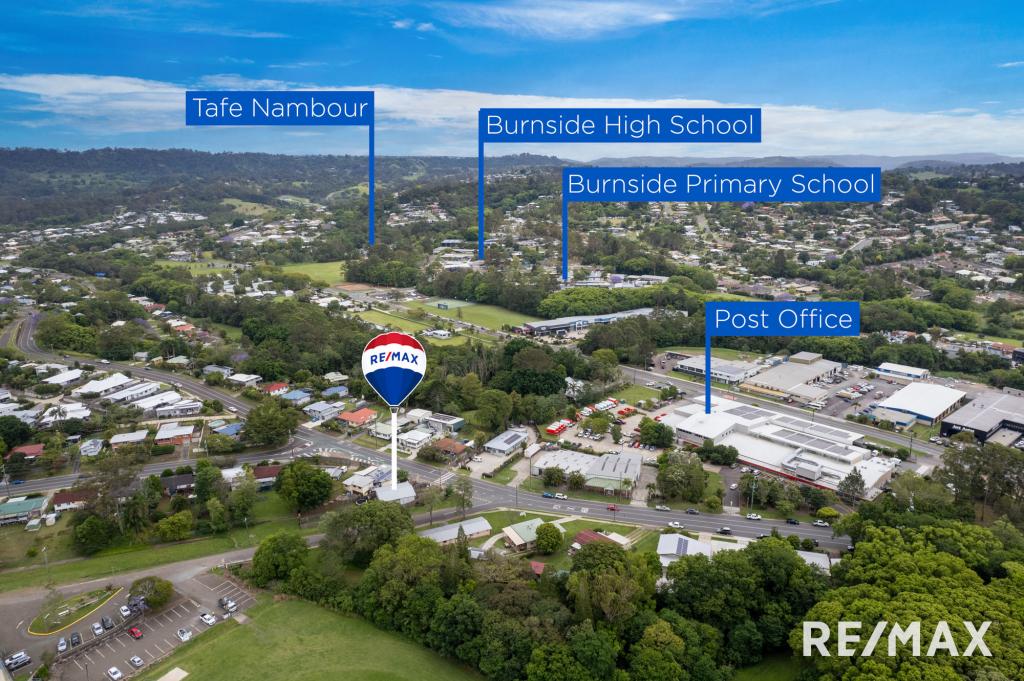 0
0
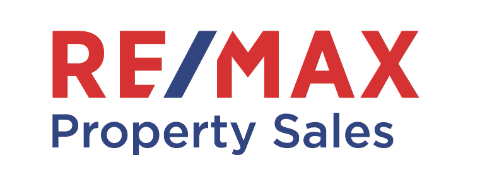
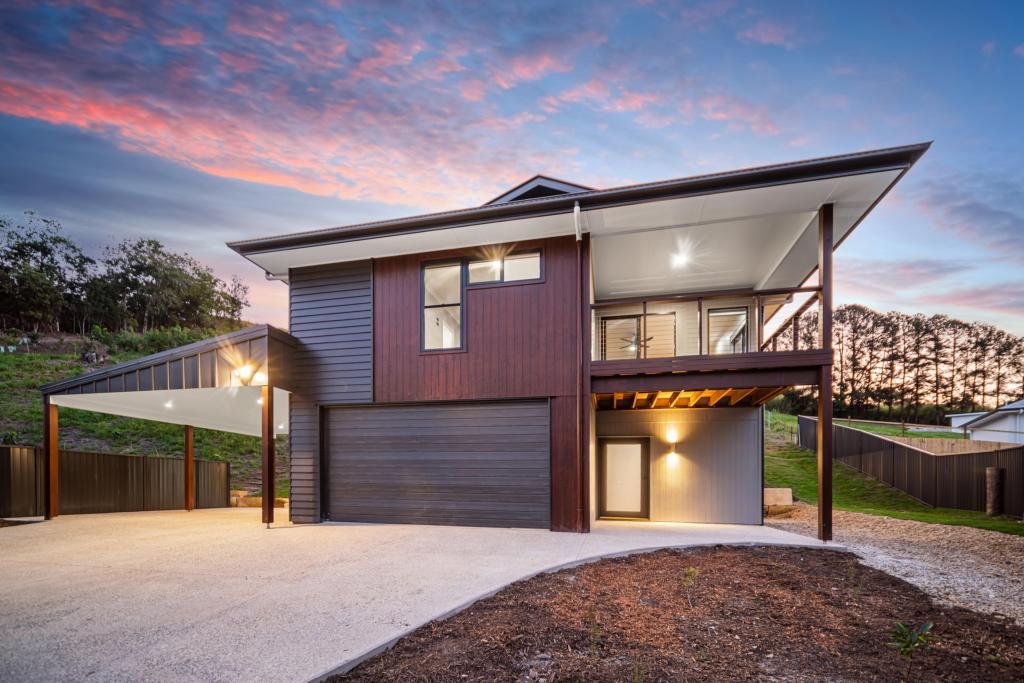 0
0
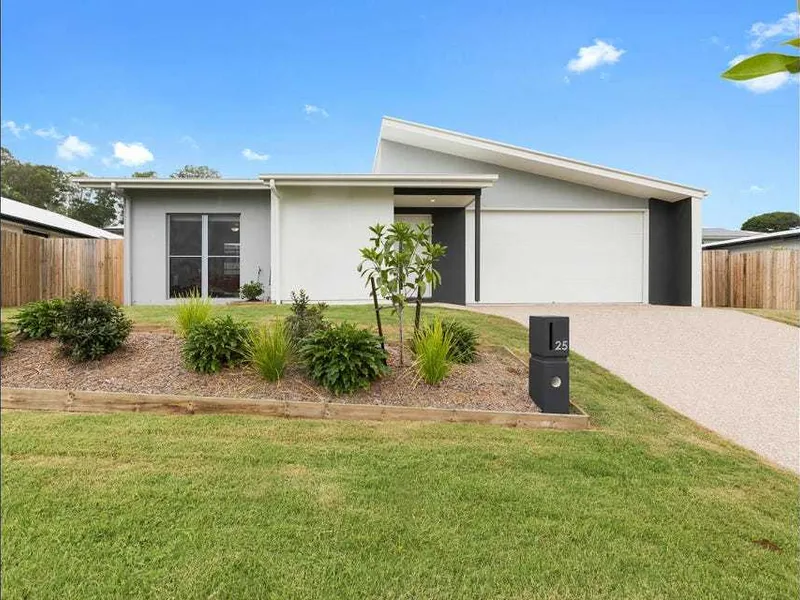 0
0
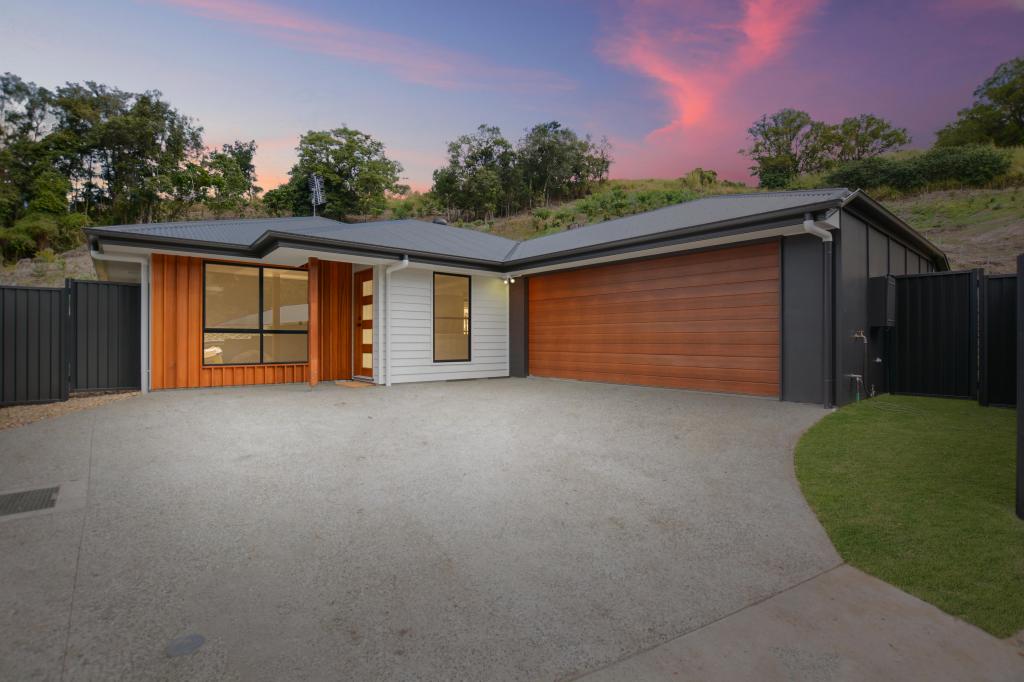 0
0
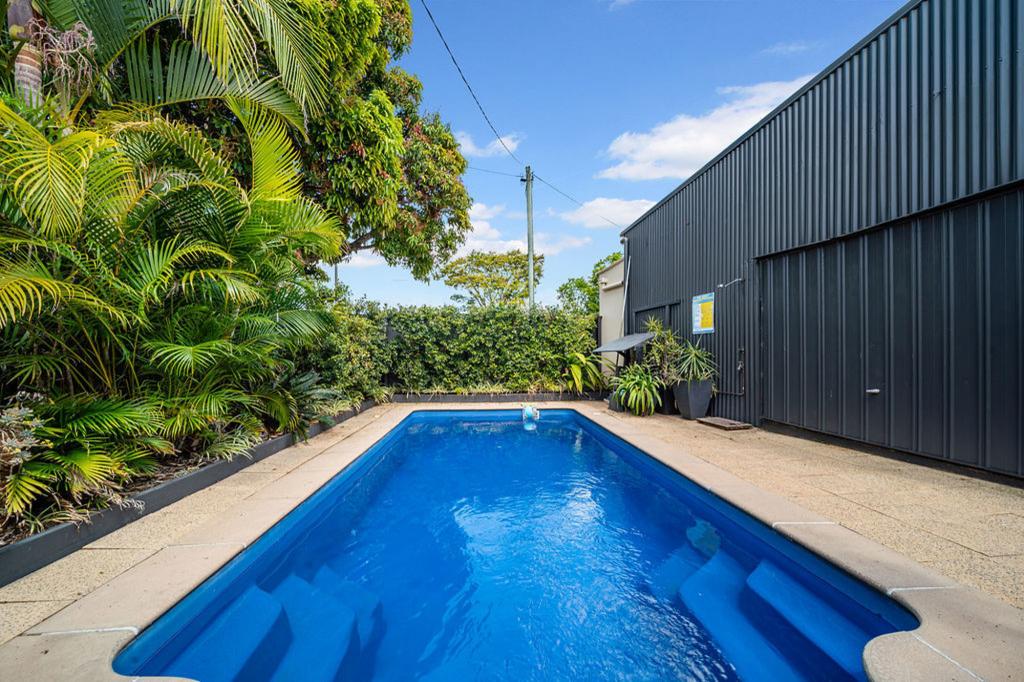 0
0

