11 Swift LaneBurnside QLD 4560
Property Details for 11 Swift Lane, Burnside
11 Swift Lane, Burnside is a 4 bedroom, 2 bathroom House with 2 parking spaces. The property has a land size of 814m2. While the property is not currently for sale or for rent, it was last sold in September 2024. There are other 4 bedroom House sold in Burnside in the last 12 months.
Last Listing description (September 2024)
We've all dreamed of it - owning a beautiful home the combines opulent, luxury features with Resort Style Living ... well, it's time to make your dream a reality, let me introduce you to 11 Swift Lane, Burnside!
This stunning 1 owner home is sure to wet your palate from the moment you enter via the electric front gate, with the sound of a trickling Whalley's Creek in your ear.
Entering the home, you'll find it hard to resist stopping at the Master Suite for a moment to admire it in all its glory. The large bedroom area is complimented with a gorgeous front window capturing the greenery and plant life - like a living piece of artwork, slide away venetian blinds to enjoy the best of both worlds, walk through robe, filled with a combination of hanging space, drawers and shoe racks .... And finally, the gorgeous ensuite, built for couples that love sharing ... with dual vanity AND dual shower heads in the shower recess.
Stepping up in this beautiful split-level home finds the stunning and incredibly luxurious Living area open up before your eyes. You pause for a moment to take it all in: from beautiful feature light fittings, to the stunning hardwood look flooring. From the floor to ceiling window furnishings to the huge multi-stacker doors opening out to the patio - bringing the outdoors seamlessly in.
All the while to kitchen awaits your attention .... "oh wow" escapes your lips. The HUGE galley style kitchen offers enormous bench space and full-length breakfast bar. Stunning 900mm Cooking Station featuring Gas Cooktop, an equally stunning Canopy Rangehood, perfectly finished Stone benchtops and Butler's Pantry inclusive of sink, dishwasher and room for the fridge, allowing for the smooth line finish in the kitchen.
Outside, there is a full under roof patio, but for those Winter days where you desire sun kisses, a HUGE additional timber deck that brings the patio and the pool together as one.
Of course, if pool time is your luxury, then let your heart sing: this gorgeous, heated pool offers all year round options and when combined with poolside sunbed, well, your annual holiday, just became a daily reality!
Inside again there are 3 additional Queen size bedrooms, each with ceiling fans, built in robes, venetian blinds and luxurious carpets.
Or maybe it's time for Popcorn and a movie! Head over to Media Room, snuggle in with a blanket and enjoy some quality family time!
For those with a few additional family members there is a 3rd internal living area, or a large home office for business owners.
But it certainly does not end there! Ducted Air-Conditioning & Heating make for all year-round comfort, whilst Solar Power (and Battery) keep the running costs at bay.
All of this, located at the end of quiet cul-de-sac and just a 90 second drive from Burnside Schools and 3mins Nambour CBD, whilst still only being 20mins to Sunshine Coast beaches and Airport.
For further peace of mind there is an extensive surveillance camera system around the home.
Additionally, your new home offers a full separate Laundry, oversized Double Garage with high roller door and a Garden Shed, all set on 814m2.
*Disclaimer: Whilst every effort has been made to ensure the accuracy of these particulars, no warranty is given by the vendor or the agent as to their accuracy. Interested parties should not rely on these particulars as representations of fact but must instead satisfy themselves by inspection or otherwise.
Property History for 11 Swift Lane, Burnside, QLD 4560
- 24 Aug 2024Sold for $1,050,000
- 15 Jul 2024Listed for Sale $1,095,000
- 18 Dec 2017Sold for $240,000
Commute Calculator
Recent sales nearby
See more recent sales nearbySimilar properties For Sale nearby
See more properties for sale nearbySimilar properties For Rent nearby
See more properties for rent nearbyAbout Burnside 4560
The size of Burnside is approximately 4.8 square kilometres. It has 6 parks covering nearly 1.3% of total area. The population of Burnside in 2011 was 1,948 people. By 2016 the population was 2,393 showing a population growth of 22.8% in the area during that time. The predominant age group in Burnside is 0-9 years. Households in Burnside are primarily couples with children and are likely to be repaying $1800 - $2399 per month on mortgage repayments. In general, people in Burnside work in a trades occupation. In 2011, 71.5% of the homes in Burnside were owner-occupied compared with 75.9% in 2016.
Burnside has 1,432 properties. Over the last 5 years, Houses in Burnside have seen a 83.27% increase in median value, while Units have seen a 76.43% increase. As at 31 October 2024:
- The median value for Houses in Burnside is $809,787 while the median value for Units is $641,312.
- Houses have a median rent of $693.
Suburb Insights for Burnside 4560
Market Insights
Burnside Trends for Houses
N/A
N/A
View TrendN/A
N/A
Burnside Trends for Units
N/A
N/A
View TrendN/A
N/A
Neighbourhood Insights
© Copyright 2024 RP Data Pty Ltd trading as CoreLogic Asia Pacific (CoreLogic). All rights reserved.


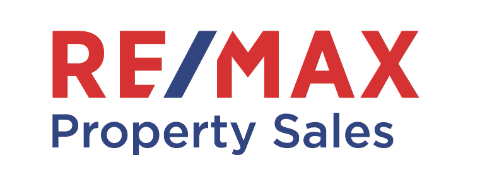

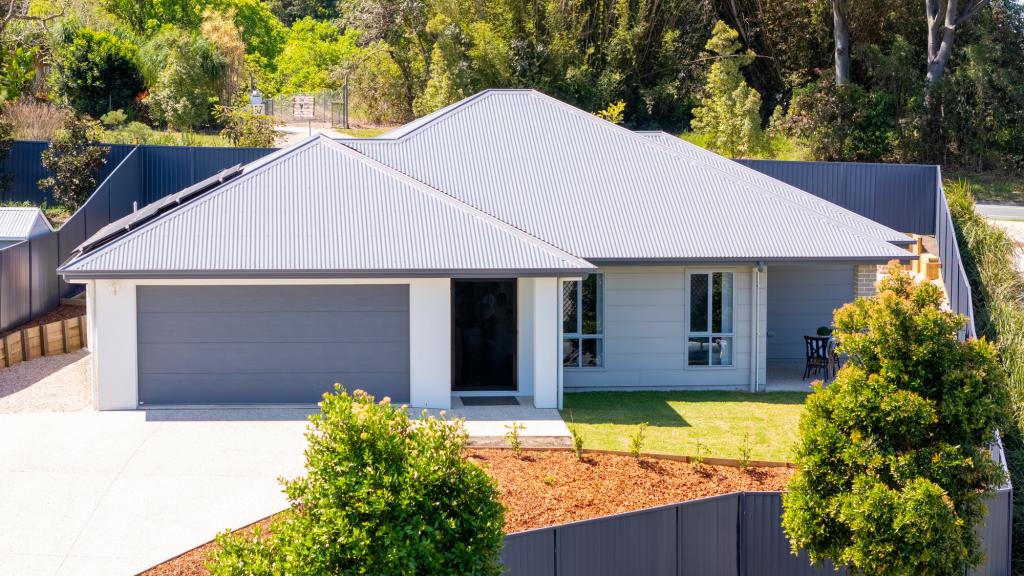 0
0
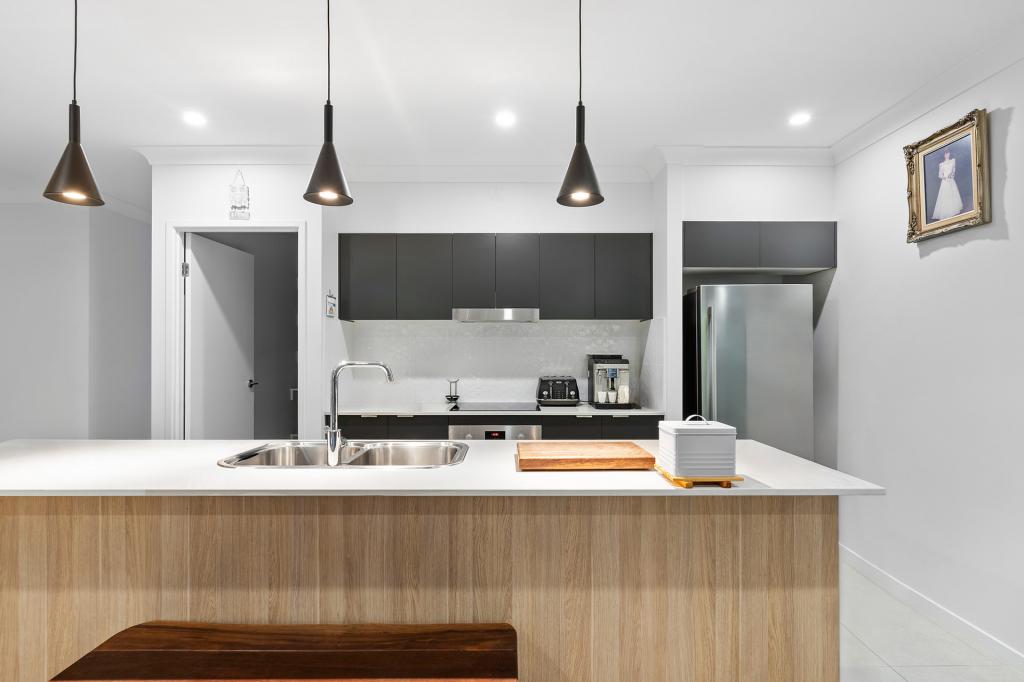 0
0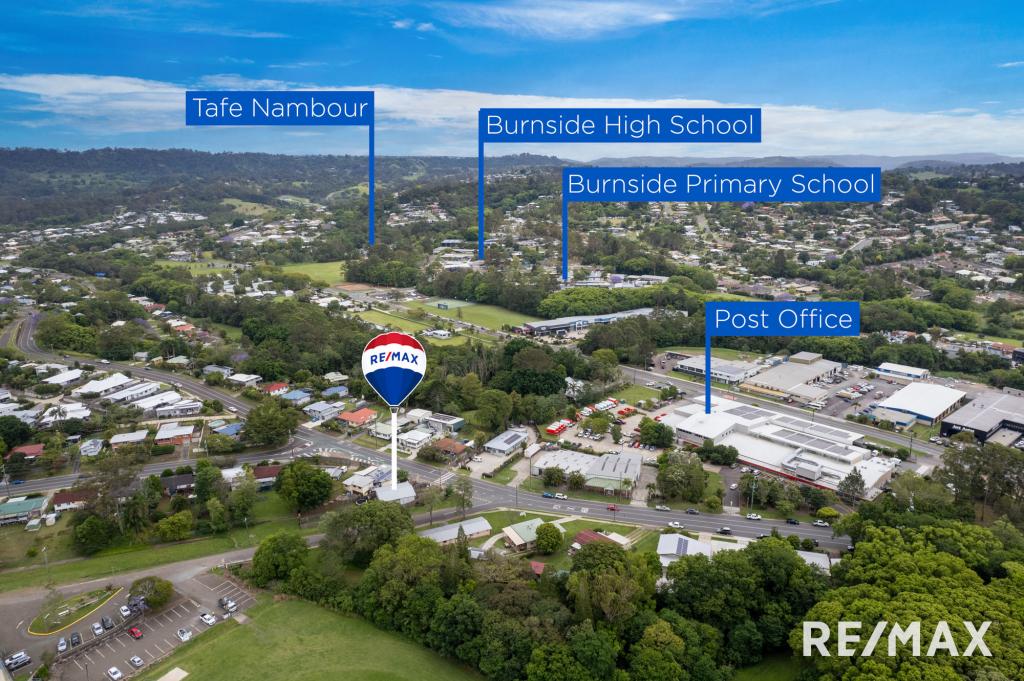 0
0
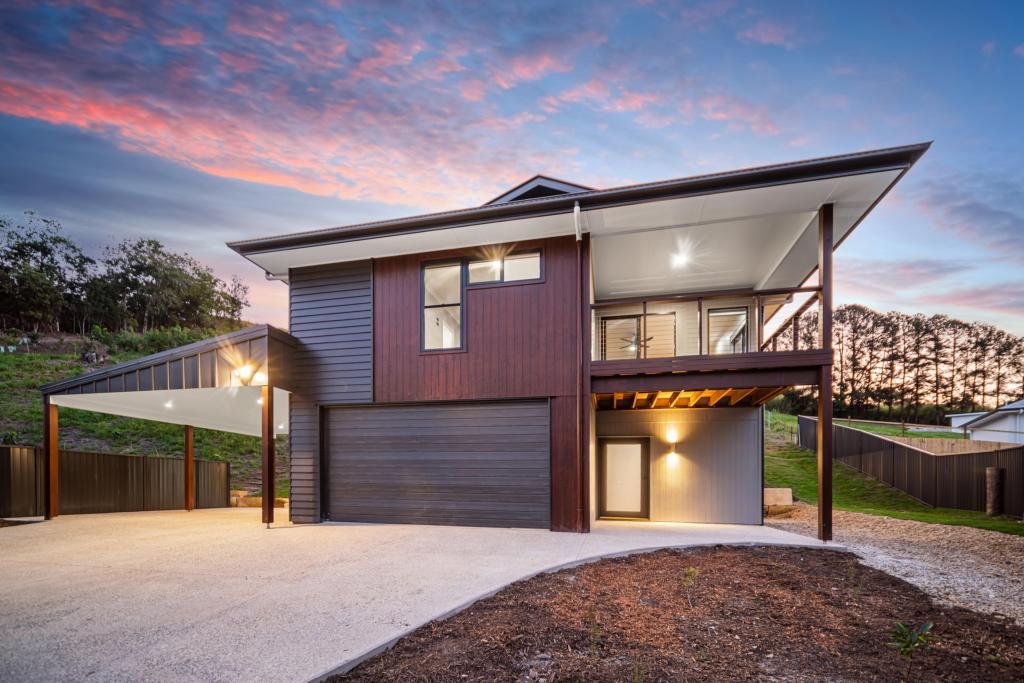 0
0
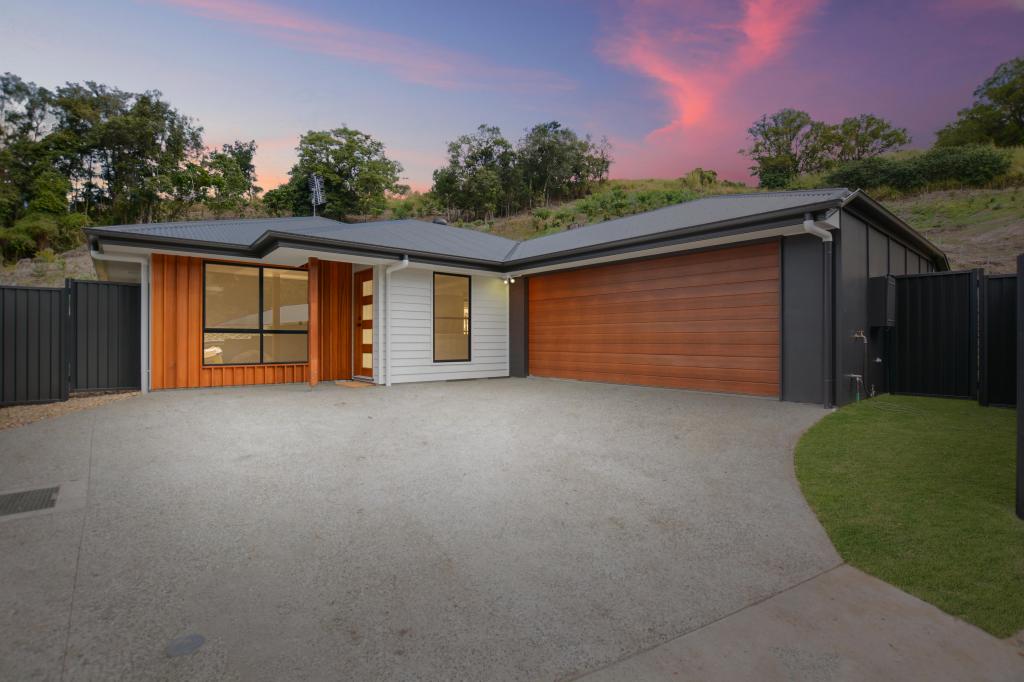 0
0
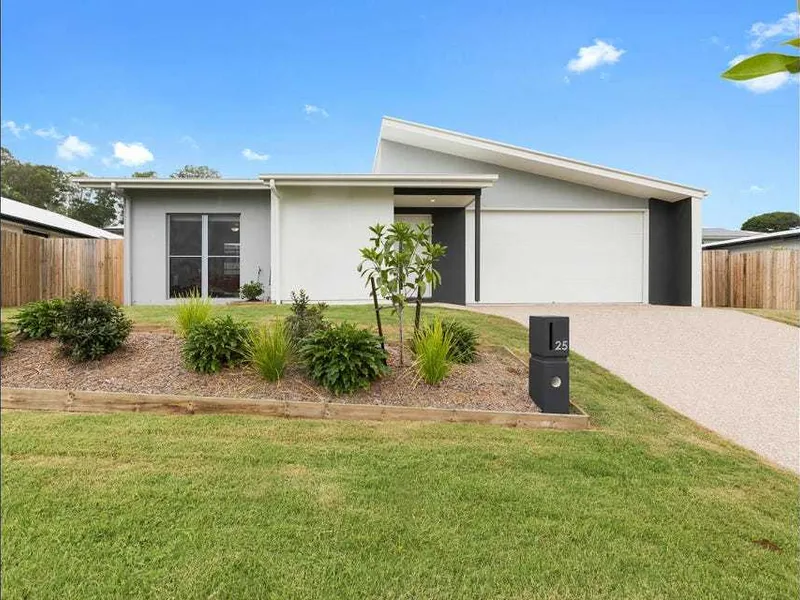 0
0
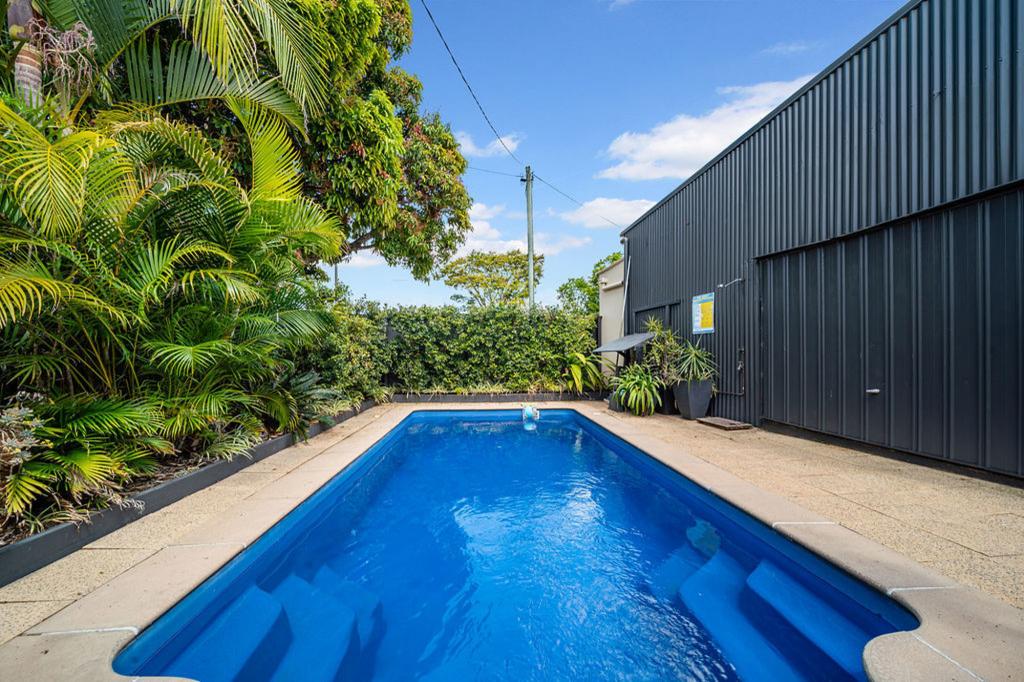 0
0
 0
0

