10 Warabi PlaceBurnside QLD 4560
Property Details for 10 Warabi Pl, Burnside
10 Warabi Pl, Burnside is a 4 bedroom, 2 bathroom House with 3 parking spaces and was built in 2002. The property has a land size of 727m2 and floor size of 176m2. While the property is not currently for sale or for rent, it was last sold in December 2013.
Last Listing description (January 2019)
From the moment you set eyes on this beautifully finished home that promotes relaxed indoor/outdoor living you will find it hard to ever leave. Handsomely positioned in a quiet cul-de-sac, on a large landscaped 727m2 block, this immaculate home is filled with quality extras for comfortable, hassle free living.
Built in 2005 this Grandview home presents 'as new' and is complete with 4 generous bedrooms and 2 bathrooms allowing plenty of space for a larger family, overnight guests, or home offices. Security, lifestyle, space and comfort are all taken care of with quality in mind.
As you step from the quiet street, up to the covered front entry and into the reception space you will be impressed by this fresh, airy, light filled home. The home boasts 4 zone, ducted air/heat as well, high ceilings, tinted windows and is fully insulated. Feel safe and secure with video intercom at the front door and security screens on all windows and doors.
The tiled spacious living area opens out onto the screened and covered alfresco entertainer's area, with easy care landscaping and privacy fencing, adjoining sun patio and views of the ranges. There is a vegie garden, fruit trees, amazing rustic brick, timber and iron shed, and plenty of space for your boat/trailer/caravan with double gate side access.
The impressive main bedroom offers a generous walk-in-robe and beautiful ensuite with double vanity and oversized shower. Each of the other 3 double-sized bedrooms include built-in cupboards, carpet, large windows and ducted air. The second bathroom is fresh and airy, with a large bath and heat-lamps.
The family chef will be impressed by the quality extras included in the kitchen. With KLEENMAID appliances, room for a double fridge, great bench space, breakfast servery, a dishwasher and two-pac finish on the cupboards.
The remote controlled, larger than normal double garage is finished off with commercial grade vinyl floor covering which allows for an additional living area. There is also a separate laundry with excellent storage.
Set in a peaceful treed estate, this property is built to take full advantage of the block. A very quiet street with public and private schools within a short walking distance, the new Coles store just 2 minutes away and it's less than 20 minutes to major centres and pristine beaches.
:: Custom designed home with high ceilings, ducted air conditioning
:: 4 bedrooms, 2 bathrooms, open plan living areas, security screens
:: Alfresco entertainment area, sun patio, privacy fenced, landscaped
:: Quiet cul-de-sac. vegie garden, fruit trees, low maintenance garden
:: Double gate side access for caravan/boat/trailer. Remote access DLUG
:: Spacious kitchen with 2 pac finish, KLEENMAID appliances and dishwasher
:: Unique rustic brick, timber and iron shed to create the ultimate man cave
:: Close to hospital, new Coles, shops, beaches and walk to schools
Property History for 10 Warabi Pl, Burnside, QLD 4560
- 03 Jan 2019Listed for Sale $409,000
- 08 Jan 2014Listed for Sale $439,000
- 07 Dec 2013Sold for $400,000
Commute Calculator
Recent sales nearby
See more recent sales nearbySimilar properties For Sale nearby
See more properties for sale nearbySimilar properties For Rent nearby
See more properties for rent nearbyAbout Burnside 4560
The size of Burnside is approximately 4.8 square kilometres. It has 6 parks covering nearly 1.3% of total area. The population of Burnside in 2011 was 1,948 people. By 2016 the population was 2,393 showing a population growth of 22.8% in the area during that time. The predominant age group in Burnside is 0-9 years. Households in Burnside are primarily couples with children and are likely to be repaying $1800 - $2399 per month on mortgage repayments. In general, people in Burnside work in a trades occupation. In 2011, 71.5% of the homes in Burnside were owner-occupied compared with 75.9% in 2016.
Burnside has 1,432 properties. Over the last 5 years, Houses in Burnside have seen a 83.27% increase in median value, while Units have seen a 76.43% increase. As at 31 October 2024:
- The median value for Houses in Burnside is $809,787 while the median value for Units is $641,312.
- Houses have a median rent of $693.
Suburb Insights for Burnside 4560
Market Insights
Burnside Trends for Houses
N/A
N/A
View TrendN/A
N/A
Burnside Trends for Units
N/A
N/A
View TrendN/A
N/A
Neighbourhood Insights
© Copyright 2024 RP Data Pty Ltd trading as CoreLogic Asia Pacific (CoreLogic). All rights reserved.


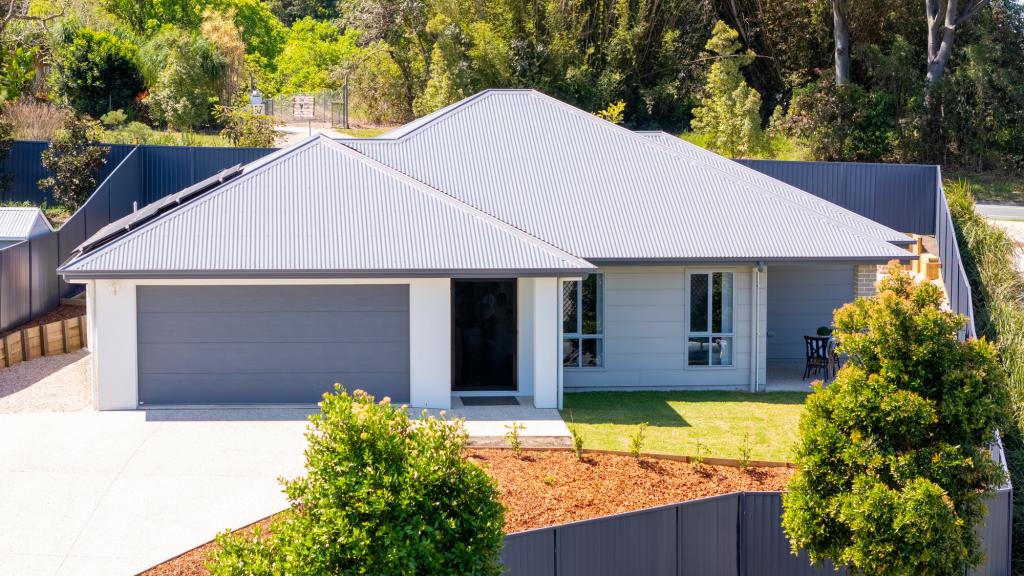 0
0
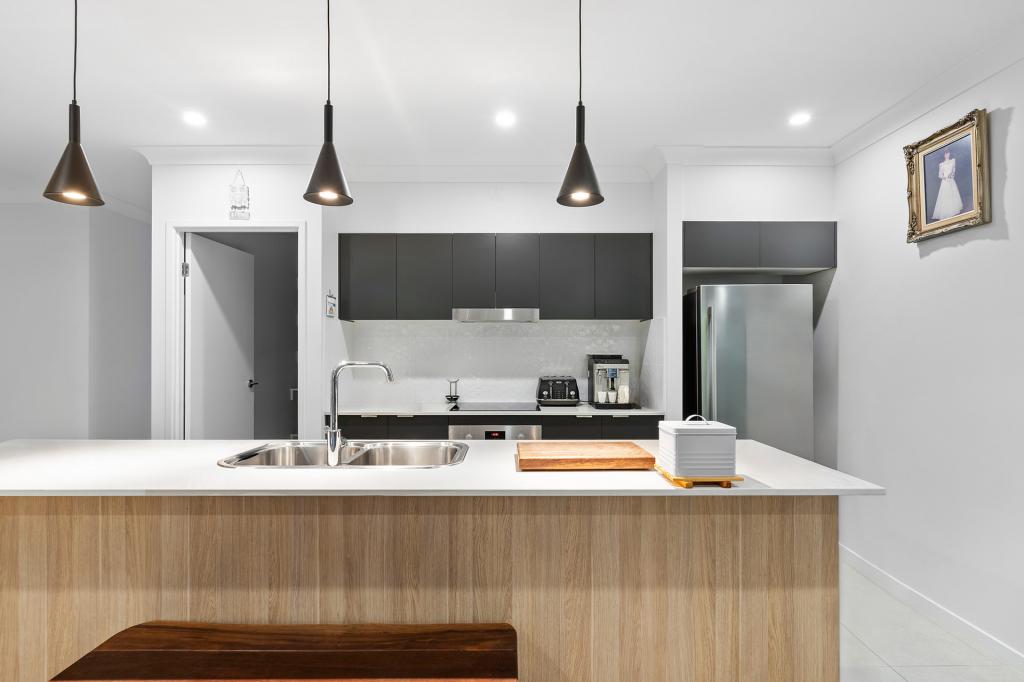 0
0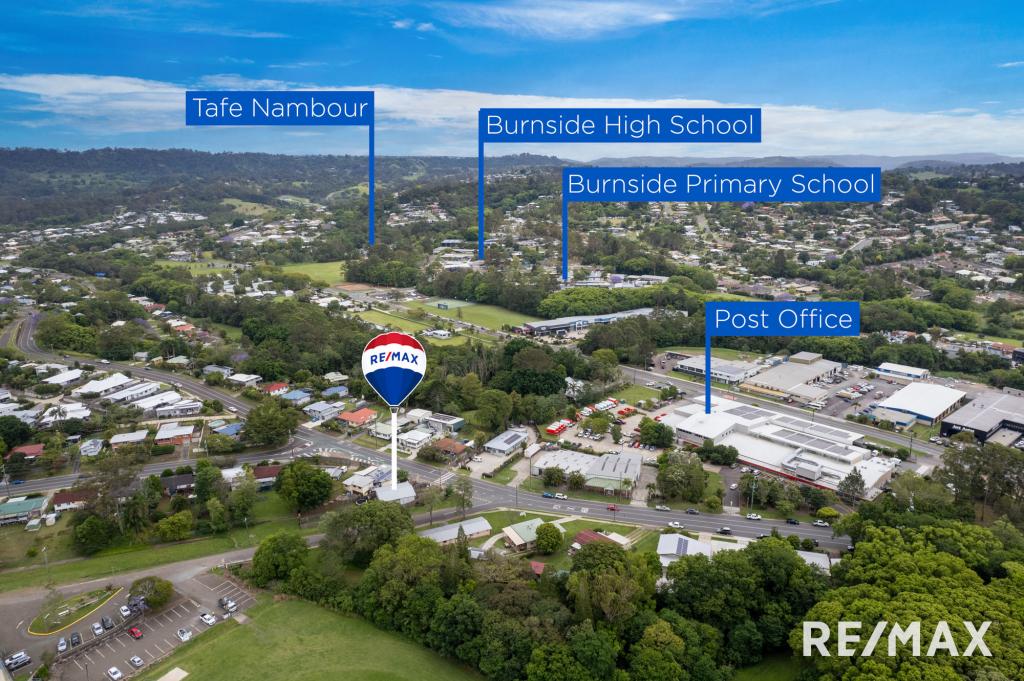 0
0
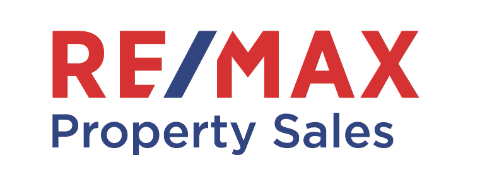
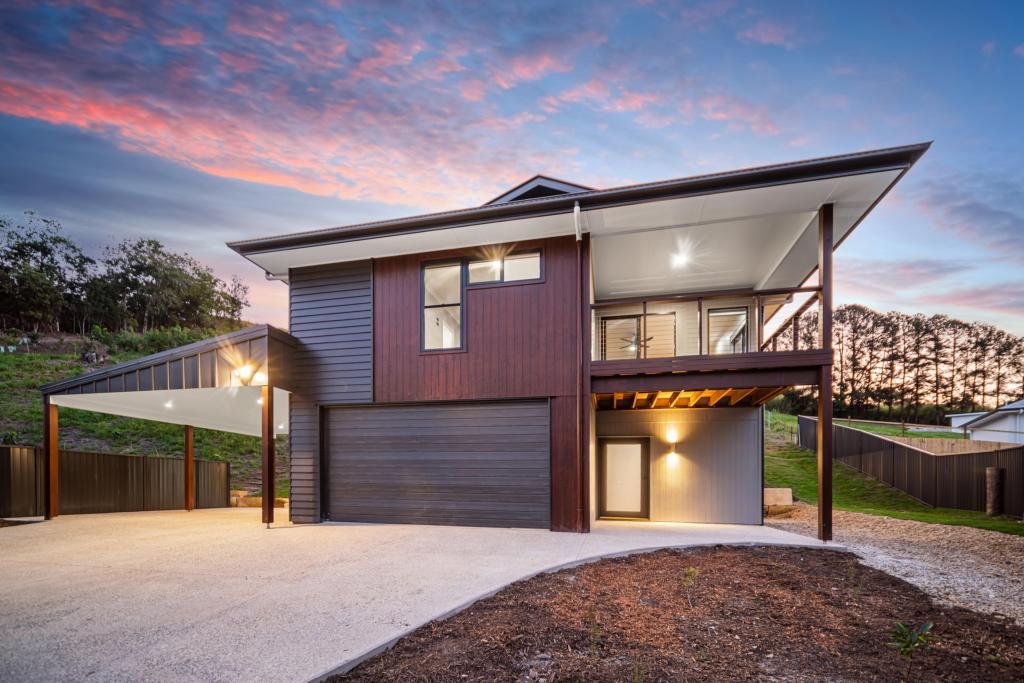 0
0
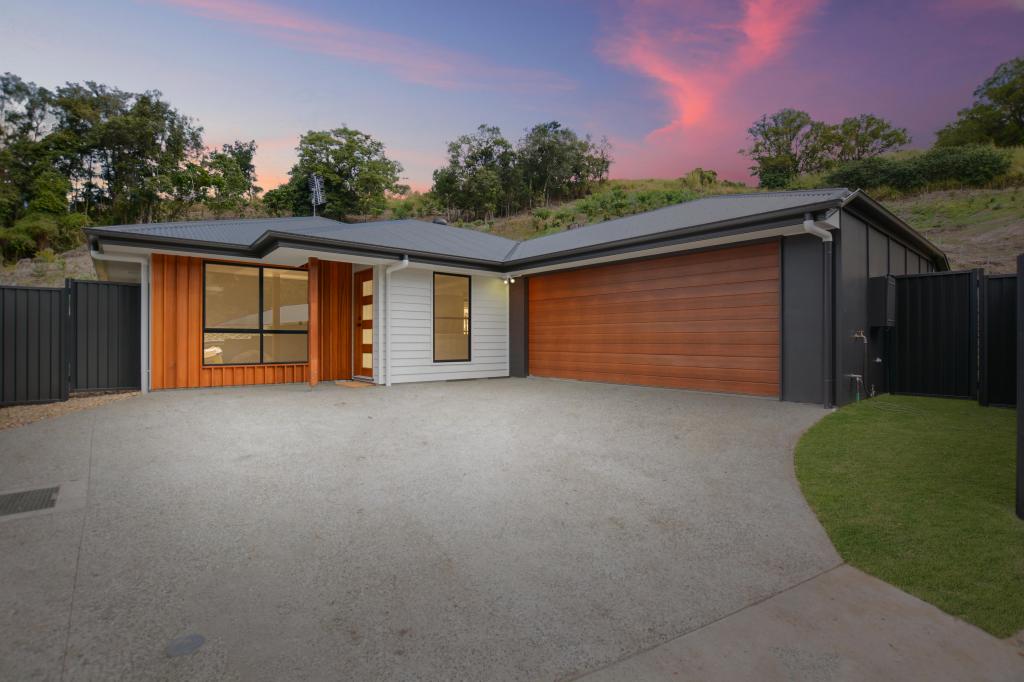 0
0
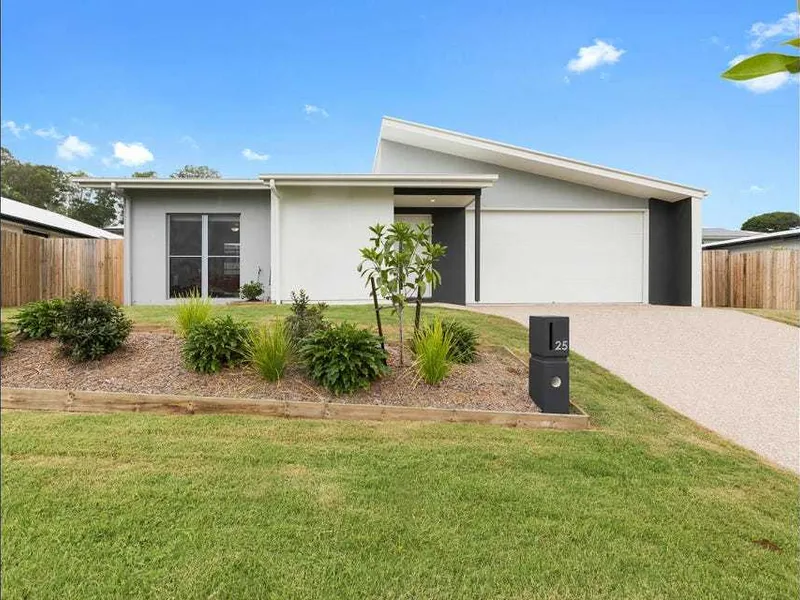 0
0
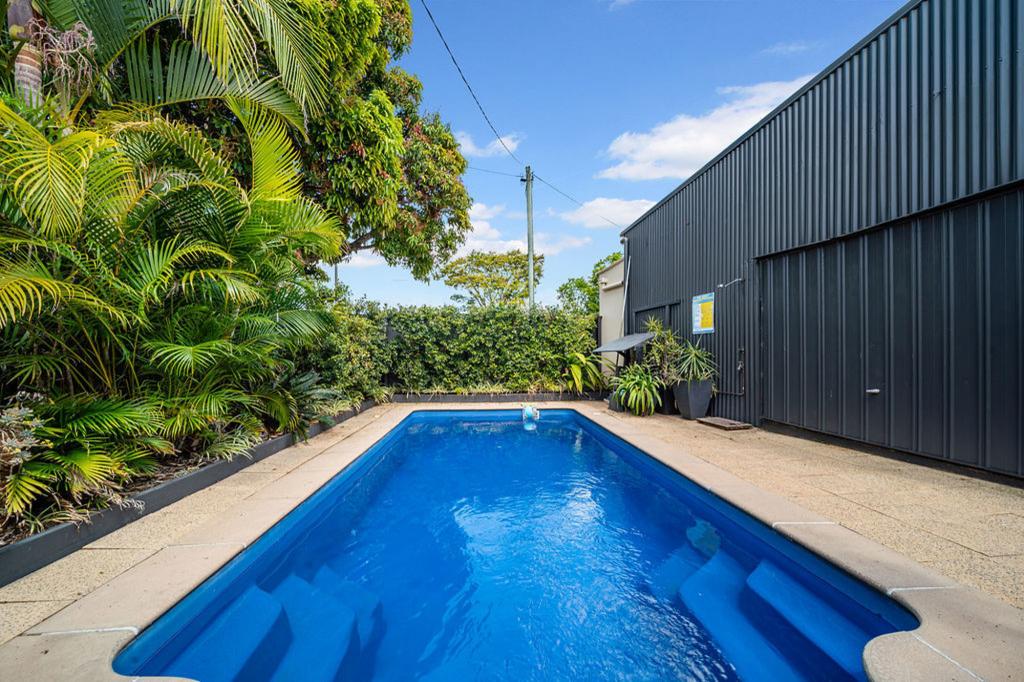 0
0
 0
0

