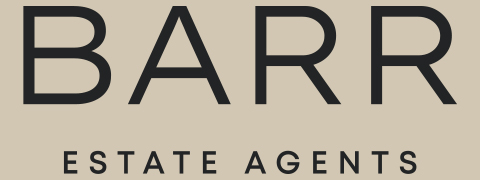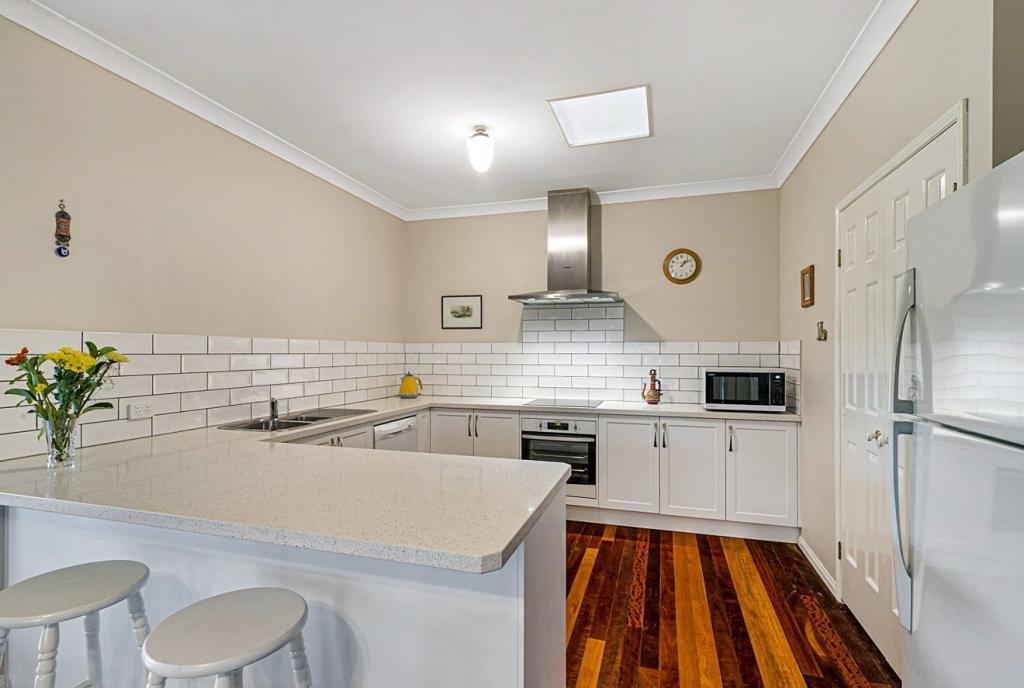50 Sugars RoadBellbowrie QLD 4070
Property Details for 50 Sugars Rd, Bellbowrie
50 Sugars Rd, Bellbowrie is a 4 bedroom, 2 bathroom House with 2 parking spaces and was built in 1980. The property has a land size of 10820m2 and floor size of 196m2. While the property is not currently for sale or for rent, it was last sold in July 2024. There are other 4 bedroom House sold in Bellbowrie in the last 12 months.
Last Listing description (September 2024)
The approach to this delightful family residence invokes feelings of a country lane. It gently curves past a tranquil tree-framed grass area that sits to the front of the home. This has created a stunning outlook which is enjoyed from all living and bedroom areas and the undercover front entertaining area. Situated on an elevated and level section on the Bellbowrie side of Sugars Road this property offers the perfect balance of peaceful seclusion while still having the convenience of nearby amenities.
The home is accessed via the main entry at the front or via the impressive atrium that connects the main building with the guest room and upstairs studio. Possessing a traditional layout comprising of formal living and dining plus separate family/tv and meals room off the kitchen, this home will be perfect for a variety of family dynamics. The kitchen is stunning with Kwila hardwood bench tops, black gloss cabinets and new appliances. It enjoys an uninterrupted view across the entire pool area meaning you can attend to food preparation while keeping a keen eye on what is happening outside.
The bedrooms all have lovely garden outlooks, built in robes and ceiling fans. The main bedroom is spacious and air conditioned with a light-filled ensuite and plenty of natural ventilation through the louvre windows. The view into the garden room from the ensuite is just one of many stunning features of this home. The other bedrooms are serviced by the main bathroom, also looking onto the garden room, and a separate toilet beside the laundry.
Separated from the main section there is a large room overlooking the pool and rear garden that is perfect for a guest room, teenage retreat or potential granny flat the choice is yours. Above this you will find yet another impressive room currently used as an art studio. It has a delightful outlook across the front and rear of the property and features vaulted ceilings and leadlight windows. It is the perfect tranquil spot to inspire ones creative side.
But that's not all; this house sits on a sprawling 2.66 acres of land, providing you with ample space and privacy. Beyond the residence there are the essentials that come with an acreage lifestyle large shed with power; several smaller sheds (one was previously the outdoor dunny from the Taringa School of Arts); machinery shed for trailers, mower and the 4WD; potting/propagation shed; vege garden; greenhouse; beautiful tropical bush garden and three water tanks. The property has some endangered species of rainforest trees and has been planted to have something in flower all year round. Currently home to an accomplished artist, author and breeder of the spectacular Bambino Bougs it is not surprising that the natural beauty of this home lies in its outdoor features.
Key Features:
* Dining room and lounge with stained glass window and plantation shutters
* Airconditioned family, meals and kitchen
* Black gloss and timber kitchen with relatively new quality appliances
* Spacious airconditioned main bedroom with dressing area
* Light-filled and airy ensuite with garden room outlook
* Two further bedrooms, main bathroom, separate toilet and laundry
* Large guest room would suit numerous other purposes
* Upstairs airconditioned art studio with stunning peaceful outlook
* Entertaining terrace at the front with lily pond
* Covered patio overlooking pool area through glass pool fencing
* Salt-water pool with brand new chlorinator and a sunbathing terrace
* Double carport with workshop behind
* Large fully powered shed and a machinery/equipment shed
* Large greenhouse, separate potting shed and a vege garden
* Water tanks with pumps 1 x 5,000 litre, 2 x 3,000 litre
* Brisbane City Council Rates approx $520 gross per qtr
* Bus Service 444/P443 to CBD - 550 m
* Brisbane CBD - 22 km
* Moggill Village Shops and State Primary School 2.5 km
* Ipswich - 20 km
* Easy access to both the Warrego Highway and the Ipswich Motorway
* School buses to state schools and numerous private schools
Don't miss out on the chance to call this stunning property your own. With its vast array of indoor and outdoor features and convenient location this house is a rare find in the current real estate market.
Property History for 50 Sugars Rd, Bellbowrie, QLD 4070
- 03 Jul 2024Sold for $1,430,000
- 13 Jun 2024Listed for Sale Price Guide - $1.4m plus buyers
Commute Calculator
Recent sales nearby
See more recent sales nearbySimilar properties For Sale nearby
See more properties for sale nearbySimilar properties For Rent nearby
See more properties for rent nearbyAbout Bellbowrie 4070
The size of Bellbowrie is approximately 5.7 square kilometres. It has 21 parks covering nearly 7.6% of total area. The population of Bellbowrie in 2011 was 5,413 people. By 2016 the population was 5,467 showing a population growth of 1.0% in the area during that time. The predominant age group in Bellbowrie is 10-19 years. Households in Bellbowrie are primarily couples with children and are likely to be repaying $1800 - $2399 per month on mortgage repayments. In general, people in Bellbowrie work in a professional occupation. In 2011, 82.2% of the homes in Bellbowrie were owner-occupied compared with 83% in 2016.
Bellbowrie has 2,035 properties. Over the last 5 years, Houses in Bellbowrie have seen a 82.23% increase in median value, while Units have seen a 98.92% increase. As at 31 October 2024:
- The median value for Houses in Bellbowrie is $1,092,565 while the median value for Units is $813,450.
- Houses have a median rent of $690.
Suburb Insights for Bellbowrie 4070
Market Insights
Bellbowrie Trends for Houses
N/A
N/A
View TrendN/A
N/A
Bellbowrie Trends for Units
N/A
N/A
View TrendN/A
N/A
Neighbourhood Insights
© Copyright 2024 RP Data Pty Ltd trading as CoreLogic Asia Pacific (CoreLogic). All rights reserved.



 0
0 0
0
 0
0

 0
0
 0
0 0
0 0
0
 0
0
 0
0
