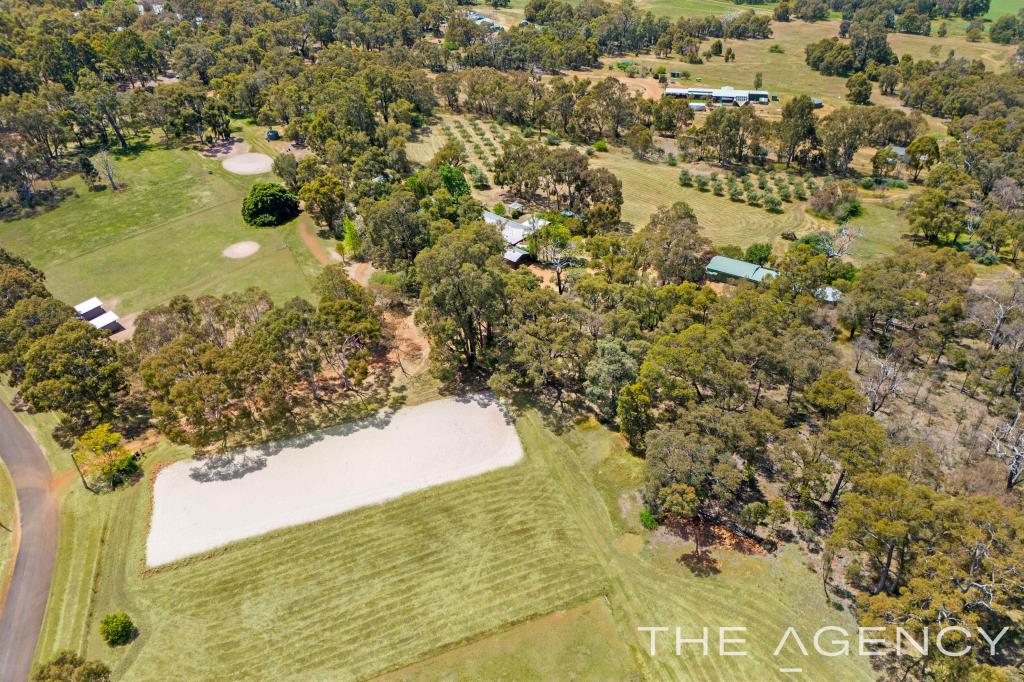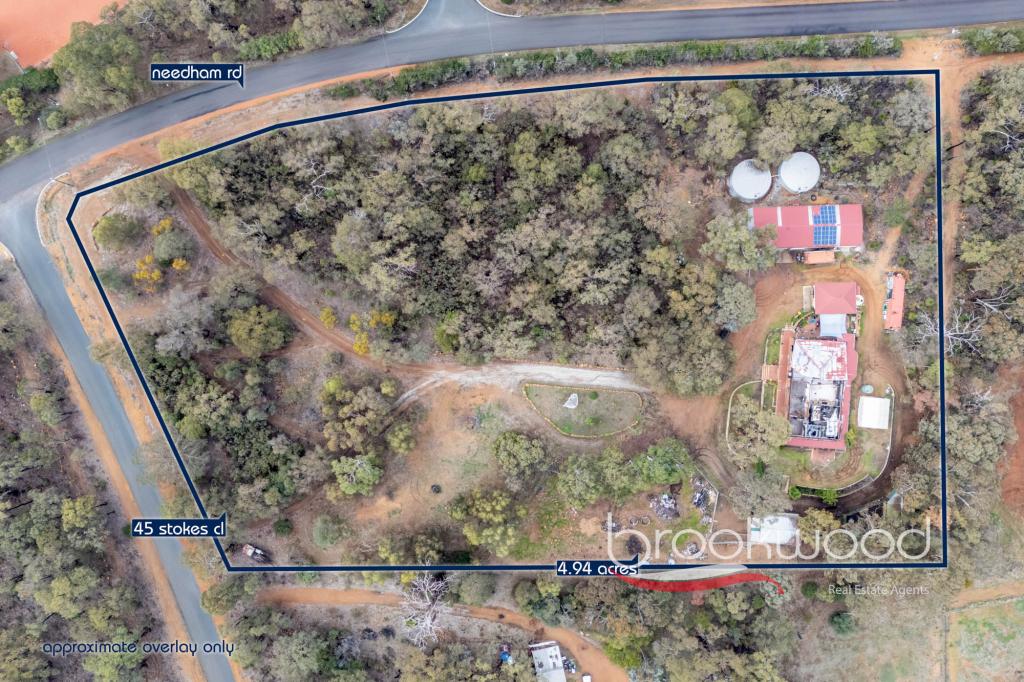411 Dinsdale RoadWooroloo WA 6558
Bedrooms: 3
Bathrooms: 2
Car spaces: 2
Floor area: 185m2
Land area: 100042m2
Save
Property Details for 411 Dinsdale Rd, Wooroloo
411 Dinsdale Rd, Wooroloo is a 3 bedroom, 2 bathroom House with 2 parking spaces and was built in 1995. The property has a land size of 100042m2 and floor size of 185m2. While the property is not currently for sale or for rent, it was last sold in October 2020.
Building Type
House
Year Built
1995
Floor Size
185m2
Land Size
100042m2
Local Government
Mundaring
Lot/Plan
346/P020106
Last Listing description (December 2020)
Sweet dreams are made of this: 25 glorious acres, views to distant rolling hills, good water and a luminous 3 bedroom, 2 bathroom home with cathedral ceilings, exposed beams and a central open-plan designed for family, friends and making memories.
3 bedrooms 2 bathrooms
Plus loft & separate studio
Traditional wide verandahs
Spectacular outdoor living
Beautiful landscaped gdns
Spring-fed dam, bore, retic
12m x 6m powered w/shop
6.6 kW solar panel system
25-acres of rural paradise
Country living at its best
Traditional wide verandahs and perfumed roses set the scene for rural living at its best. As you open the antique leadlight door, a breathtaking open plan living zone is revealed. With soaring ceilings, exposed beams against white paintwork, and soft, natural-toned Italian terracotta floor tiles, this impressive room combines rustic charm with modern style.
A long, exposed brick fireplace with integrated slow combustion fire anchors the open living space and provides an expansive mantle for seasonal decorations. A mezzanine loft above the central living area offers a private, quiet space, perfect for curling up with a book, studying or simply daydreaming as you gaze out to the distant hills.
Caesar stone benchtops and timber-look cabinets fashion a bright, practical kitchen that will delight the most passionate of cooks. Views from the kitchen window across lush gardens to the paddocks and hills make doing the dishes a happy experience. A double pantry and built-in display cabinet offer ample storage.
Three large, bright bedrooms are arranged off a central hallway along with the family bathroom, a walk-through laundry and separate W.C. The main suite features a walk-in robe, white plantation shutters and views that are sure to make waking up a joy. A cleverly hidden, fully tiled ensuite completes this restful sanctuary. Both junior bedrooms are spacious and boast fitted robes, ceiling fans and delightful outlooks.
The meals area flows out to the deep, east-facing verandah for easy indoor-outdoor living. A white-framed gazebo draped in wisteria expands the outdoor entertaining space and fashions an idyllic setting for relaxed weeknight meals and memorable celebrations. The much-loved and well-tended gardens create a peaceful green oasis and delightful contrast to the large central lawn and fountain. The fully reticulated gardens are maintained by high-quality bore water.
Positioned at one corner of the home paddock is a 6 m x 6 m studio with tiled floor, reverse cycle air-conditioning and a large window offering views across the gardens and paddocks. This outstanding creative workspace or guest room has its own wisteria-draped verandah and sits beside a small grove of fruit trees.
High-quality pasture suited to cropping or livestock gives you flexibility when it comes to exploring country living. A 12m x 6 m powered workshop offers ample storage and workspace, a tractor and various other farm machinery can stay with the property by negotiation. And if you want to get a head start on country living, some resident chickens and sheep would love to meet you.
Located on the boundary of Wooroloo and Gidgegannup, this stunning home and garden with 25 acres of quality pasture, a spring-fed dam, bore, solar array and powered workshop offer country living at its best but is still within easy reach of city conveniences.
To arrange an inspection of this property or for friendly and honest assistance with any of your real estate needs, call Mr Happy - Ross Webster - 0407 387 004.
BE SEEN - BE SOLD - BE HAPPY
Do you want your property sold? For professional photography, local knowledge, approachable staff, a proven sales history and quality service at no extra cost call the Brookwood Team.
Traditional wide verandahs
Spectacular outdoor living
Beautiful landscaped gdns
Spring-fed dam, bore, retic
12m x 6m powered w/shop
6.6 kW solar panel system
25-acres of rural paradise
Country living at its best
Traditional wide verandahs and perfumed roses set the scene for rural living at its best. As you open the antique leadlight door, a breathtaking open plan living zone is revealed. With soaring ceilings, exposed beams against white paintwork, and soft, natural-toned Italian terracotta floor tiles, this impressive room combines rustic charm with modern style.
A long, exposed brick fireplace with integrated slow combustion fire anchors the open living space and provides an expansive mantle for seasonal decorations. A mezzanine loft above the central living area offers a private, quiet space, perfect for curling up with a book, studying or simply daydreaming as you gaze out to the distant hills.
Caesar stone benchtops and timber-look cabinets fashion a bright, practical kitchen that will delight the most passionate of cooks. Views from the kitchen window across lush gardens to the paddocks and hills make doing the dishes a happy experience. A double pantry and built-in display cabinet offer ample storage.
Three large, bright bedrooms are arranged off a central hallway along with the family bathroom, a walk-through laundry and separate W.C. The main suite features a walk-in robe, white plantation shutters and views that are sure to make waking up a joy. A cleverly hidden, fully tiled ensuite completes this restful sanctuary. Both junior bedrooms are spacious and boast fitted robes, ceiling fans and delightful outlooks.
The meals area flows out to the deep, east-facing verandah for easy indoor-outdoor living. A white-framed gazebo draped in wisteria expands the outdoor entertaining space and fashions an idyllic setting for relaxed weeknight meals and memorable celebrations. The much-loved and well-tended gardens create a peaceful green oasis and delightful contrast to the large central lawn and fountain. The fully reticulated gardens are maintained by high-quality bore water.
Positioned at one corner of the home paddock is a 6 m x 6 m studio with tiled floor, reverse cycle air-conditioning and a large window offering views across the gardens and paddocks. This outstanding creative workspace or guest room has its own wisteria-draped verandah and sits beside a small grove of fruit trees.
High-quality pasture suited to cropping or livestock gives you flexibility when it comes to exploring country living. A 12m x 6 m powered workshop offers ample storage and workspace, a tractor and various other farm machinery can stay with the property by negotiation. And if you want to get a head start on country living, some resident chickens and sheep would love to meet you.
Located on the boundary of Wooroloo and Gidgegannup, this stunning home and garden with 25 acres of quality pasture, a spring-fed dam, bore, solar array and powered workshop offer country living at its best but is still within easy reach of city conveniences.
To arrange an inspection of this property or for friendly and honest assistance with any of your real estate needs, call Mr Happy - Ross Webster - 0407 387 004.
BE SEEN - BE SOLD - BE HAPPY
Do you want your property sold? For professional photography, local knowledge, approachable staff, a proven sales history and quality service at no extra cost call the Brookwood Team.
Property History for 411 Dinsdale Rd, Wooroloo, WA 6558
A timeline of how this property has performed in the market
Last Sold
$780,000
22 Oct 2020
- 22 Oct 2020Sold for $780,000
- 04 Jul 2019Listed for Sale Not Disclosed
- 24 Jul 1994Sold for $129,000
Commute Calculator
Recent sales nearby
See more recent sales nearbySimilar properties For Sale nearby
See more properties for sale nearbySuburb Insights for Wooroloo 6558
Market Insights
Wooroloo Trends for Houses
Median Value
N/A
-
View TrendMedian Growth
N/A
View TrendMedian Rent
N/A
-
View TrendRental Yield
N/A
-
View TrendMedian Value: The middle value of all properties across the geography based on the Automated Valuation Model.
Median Value over 1 year
Wooroloo Trends for Units
Median Value
N/A
-
View TrendMedian Growth
N/A
View TrendMedian Rent
N/A
-
View TrendRental Yield
N/A
-
View TrendMedian Value: The middle value of all properties across the geography based on the Automated Valuation Model.
Median Value over 1 year
Neighbourhood Insights
Age
Household
Occupancy
No data to show
© Copyright 2024 RP Data Pty Ltd trading as CoreLogic Asia Pacific (CoreLogic). All rights reserved.
Disclaimer
Whilst all reasonable effort is made to ensure the information in this publication is current, CoreLogic does not warrant the accuracy or completeness of the data and information contained in this publication and to the full extent not prohibited by law excludes all for any loss or damage arising in connection with the data and information contained in this publication.


/assets/perm/hpwqwltq5ui6po3c6pkw6ubz6y?signature=fa0b91aeba981caca2e2d85740e0f4f763ab8695906348acd0c090afb24a56c6) 0
0 0
0
 0
0 0
0
