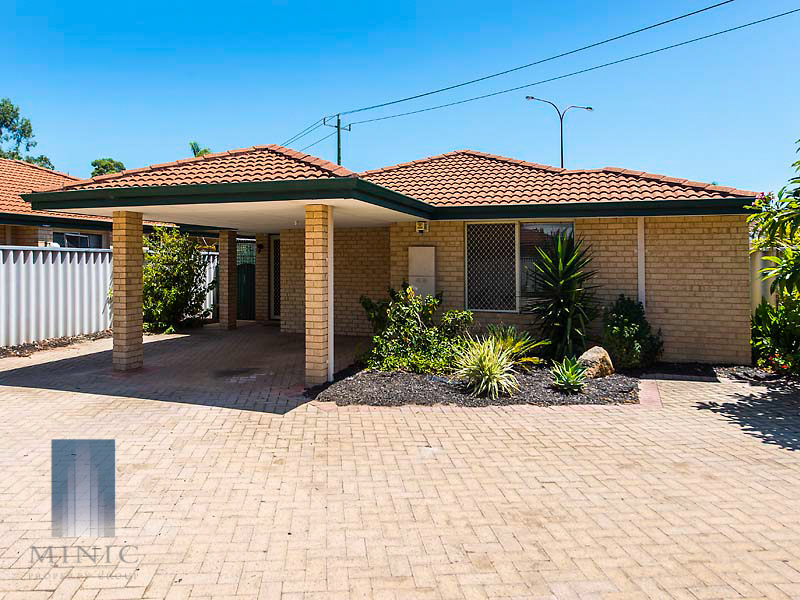12 Mcmanus StreetWilson WA 6107
Property Details for 12 Mcmanus St, Wilson
12 Mcmanus St, Wilson is a 4 bedroom, 2 bathroom House with 2 parking spaces and was built in 1960. The property has a land size of 654m2 and floor size of 193m2. While the property is not currently for sale or for rent, it was last sold in January 2024. There are other 4 bedroom House sold in Wilson in the last 12 months.
Last Listing description (March 2018)
OFFERS FROM $600,000
Beautiful character home situated on a 653m2 prime subdividable site.
Subdivide now whilst retaining the existing renovated 4 bedroom, two bathroom character home or live in and enjoy the tropical gardens, swimming pool, fantastic outdoor entertainment area, tropical outdoor fish pond, bird aviary and lots more.
Duplex Block.
Elegant 4 bedroom 2 bathroom renovated character home.
Existing residence is designed with two distinct liveable areas, each with amenities and kitchen.
Great opportunity to create extra income with Air B&B.
Tropical outdoors resort setting with below ground pool, fish pond, walk in aviary and large alfresco under high pitched gazebo.
Jarrah flooring.
Extra high ceilings.
Modern spacious kitchen with stainless steel appliances.
Feature lighting.
One of the last remaining affordable river side suburbs.
Kitchen/Family Room: The Kitchen Living area is spacious and features polished Jarrah flooring, extra high ceiling, recessed and designer lighting, Jarrah framed window frames and reverse cycle air conditioning.
The renovated kitchen features stainless steel electric fan forced oven, gas cook top and canopy, dish washer, large pantry and free floating island bench with double stainless steel basins.
Dining Area: Generous Dining Area is located in the back of the property overlooking alfresco area. With a great amount of natural sunlight coming through the windows, it brings a nice ambience to family breakfast and lunch gathering. This also features tiles flooring and gas bayonet connection.
Lounge: This Formal Lounge is located to the front with direct access from the entry via the front door. This features Jarrah flooring and downlights.
Kitchen Two: This combination room of Kitchen and Laundry bring extra functions to the property. The kitchen can be used as the second kitchen and features stainless steel appliances, electric cooktop, fan forced oven, air-circulating rangehood.
The laundry features clothes dryer, single basin, and tiles flooring.
Loft Room: This is believed to be a favourite room for many kids.
This loft room can be utilised as an extra bedroom for the young loved ones. 2 Single Kids beds could be easily fitted into the room. Features carpet flooring and a walk-in section for small storage.
Master Bedroom: Spacious Master Bedroom features polished Jarrah flooring, Jarrah framed window, down lights, walk-in-robes, and double vanity semi ensuite.
Master En-Suite: Features double vanity with standing shower and separate toilets/powder room.
Bedroom Two: Great sized bedroom features polished Jarrah flooring, Jarrah framed window frames and built in robe.
Bedroom Three: This bedroom is very spacious and features polished Jarrah flooring, Jarrah framed window frames and built-in robe.
Bedroom Four: Bedroom four will readily cater for the smallest member of the family or can be utilised as a study/office. This bedroom features polished Jarrah flooring and Jarrah framed window frames.
Alfresco: Alfresco overlooking tropical outdoor gardens and swimming pool. Great for family Barbeques and entertainment area. This also features gable roof patio with limestone paving.
Fish Pond: Features rockery waterfall creating a truly urban oasis. What is more stunning, a family of Koi Fish brings luck and energetic force to the home.
Outdoor Pool: The sparkling below ground swimming pool with waterfall completes the property features.
With secured fencing, this swimming pool provides extra security for small ones.
Property History for 12 Mcmanus St, Wilson, WA 6107
- 09 Jan 2024Sold for $600,000
- 10 Oct 2017Listed for Sale FROM $600,000
- 06 Feb 2011Listed for Sale Not Disclosed
Commute Calculator
Recent sales nearby
See more recent sales nearbySimilar properties For Sale nearby
See more properties for sale nearbySimilar properties For Rent nearby
See more properties for rent nearbyAbout Wilson 6107
The size of Wilson is approximately 3.8 square kilometres. It has 24 parks covering nearly 45.1% of total area. The population of Wilson in 2011 was 5,725 people. By 2016 the population was 6,387 showing a population growth of 11.6% in the area during that time. The predominant age group in Wilson is 20-29 years. Households in Wilson are primarily childless couples and are likely to be repaying $1800 - $2399 per month on mortgage repayments. In general, people in Wilson work in a professional occupation. In 2011, 59.4% of the homes in Wilson were owner-occupied compared with 58.1% in 2016.
Wilson has 3,139 properties. Over the last 5 years, Houses in Wilson have seen a 69.55% increase in median value, while Units have seen a 81.68% increase. As at 30 September 2024:
- The median value for Houses in Wilson is $824,335 while the median value for Units is $612,112.
- Houses have a median rent of $650 while Units have a median rent of $700.
Suburb Insights for Wilson 6107
Market Insights
Wilson Trends for Houses
N/A
N/A
View TrendN/A
N/A
Wilson Trends for Units
N/A
N/A
View TrendN/A
N/A
Neighbourhood Insights
© Copyright 2024 RP Data Pty Ltd trading as CoreLogic Asia Pacific (CoreLogic). All rights reserved.




 0
0
 0
0 0
0 0
0
 0
0 0
0
