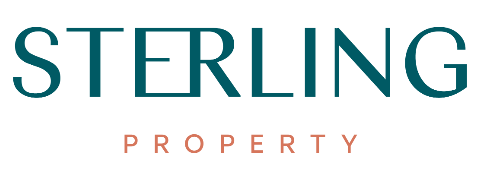155 Pearse RoadWattleup WA 6166
Property Details for 155 Pearse Rd, Wattleup
155 Pearse Rd, Wattleup is a 4 bedroom, 2 bathroom House with 2 parking spaces and was built in 1985. The property has a land size of 2024m2 and floor size of 268m2. While the property is not currently for sale or for rent, it was last sold in July 2018.
Last Listing description (September 2018)
You will love the tranquillity of the this Country / Rural property on a half-acre block, with the bonus of close by facilities. This quality built 4 bedroom 2 bathroom Ross North home is freshly painted and with modern features throughout including, an amazing kitchen with loads of storage and handsome stone bench tops plus the massive Games entertainment room. With solar hot water, solar panels and bore reticulation this home will save you money!! If you are looking for more room for the children to play or you are a trades person you will be impressed by the 6 metre x 2 metre powered shed and 7.1 metre x 15 metre powered shed.
FEATURES:
- Massive king sized master bedroom with $1700 skylight, reverse cycle split air
wardrobe and SUNKEN Spa with gas and solar heating
- Bedroom two has an overhead fan and phone point
- Bedroom three is a queen size with overhead fan, phone point and built-in wardrobe
- Bedroom four is queen sized with overhead fan and reverse cycle air conditioning unit
- Ensuite bathroom with big shower, toilet and vanity
- Bathroom with shower, bath, and vanity unit
- Renovated Kitchen (approximately $54,000 worth of quality) with Tasmanian Oak, stone bench
tops, gas hotplates and oven, 18 drawers, 13 cupboards, pantry, broom and glass cabinet
- Family / meals area with television point
- Massive Games room with high raked ceilings, 5 metre x 9 metres plus an extra 5 metre x
4.5 metres with a phone and television point
- Reverse cycle Ducted air conditioning
- SOLAR hot water system with electric booster
- BORE reticulated block with automatic controller (Pump replaced and mechanical valves)
- Security alarm system, Security door and windows
- Laundry with second toilet
- Two linen cupboards
- 20,000 gallons - 75,708 litre water tank
- 32 SOLAR PANELS - 5-kilowatt system
- FRESHLY painted throughout
- Amazing Wine cellar under the house fits hundreds of bottles (worth approximately $50,000)
- Double garage
- 6 metre x 2 metre powered shed
- 7.1 metre x 15 metre powered shed, 3 Phase power,mechanical pit and lean to 3.5 metre x 8 metres
- Zoned Rural
- Block 2024 sqm
Approximate distances:
- Aubin Grove Train Station 8.3kms - 8 minutes
- The Hive Shopping Centre with Doctors Surgery, Chemist, IGA and Caf and across the road
from The Quarry Bar and Brasserie 3.0kms - 4 minutes
- Hammond Park Primary School 3.3kms - 3 minutes
- Atwell College 6.8kms - 9 minutes
- Perth C.B.D. 28.3kms - 26 minutes
Bring your buyers through, we offer an automatic conjunction to all Agents.
DISCLAIMER: Whilst every care has been taken with the preparation of the particulars contained in the information supplied, believed to be correct, neither the Agent nor the client nor servants of both, guarantee their accuracy. Interested persons are advised to make their own enquiries and satisfy themselves in all respects. The particulars contained are not intended to form part of any contract.
Property History for 155 Pearse Rd, Wattleup, WA 6166
- 30 Jul 2018Sold for $560,000
- 27 Jun 2018Listed for Sale $600,000 +
- 19 Mar 1996Sold for $185,000
Commute Calculator
Recent sales nearby
See more recent sales nearbySimilar properties For Sale nearby
See more properties for sale nearbySimilar properties For Rent nearby
See more properties for rent nearbyAbout Wattleup 6166
The size of Wattleup is approximately 11.2 square kilometres. It has 10 parks covering nearly 22.9% of total area. The population of Wattleup in 2011 was 571 people. By 2016 the population was 466 showing a population decline of 18.4% in the area during that time. The predominant age group in Wattleup is 40-49 years. Households in Wattleup are primarily childless couples and are likely to be repaying $1000 - $1399 per month on mortgage repayments. In general, people in Wattleup work in a trades occupation. In 2011, 69.8% of the homes in Wattleup were owner-occupied compared with 70% in 2016.
Wattleup has 688 properties. Over the last 5 years, Houses in Wattleup have seen a 189.11% increase in median value, while Units have seen a 202.60% increase. As at 31 October 2024:
- The median value for Houses in Wattleup is $974,703 while the median value for Units is $721,814.
- Houses have a median rent of $350.
Suburb Insights for Wattleup 6166
Market Insights
Wattleup Trends for Houses
N/A
N/A
View TrendN/A
N/A
Wattleup Trends for Units
N/A
N/A
View TrendN/A
N/A
Neighbourhood Insights
© Copyright 2024 RP Data Pty Ltd trading as CoreLogic Asia Pacific (CoreLogic). All rights reserved.


/assets/perm/kiopseh7hei6tktcpvmep2qmjm?signature=15234fe6766e169b9a7b846f8e04d3722492abfda00f5e281cd5941d8ad68b68) 0
0 0
0
 0
0
 0
0 0
0

 0
0

 0
0

