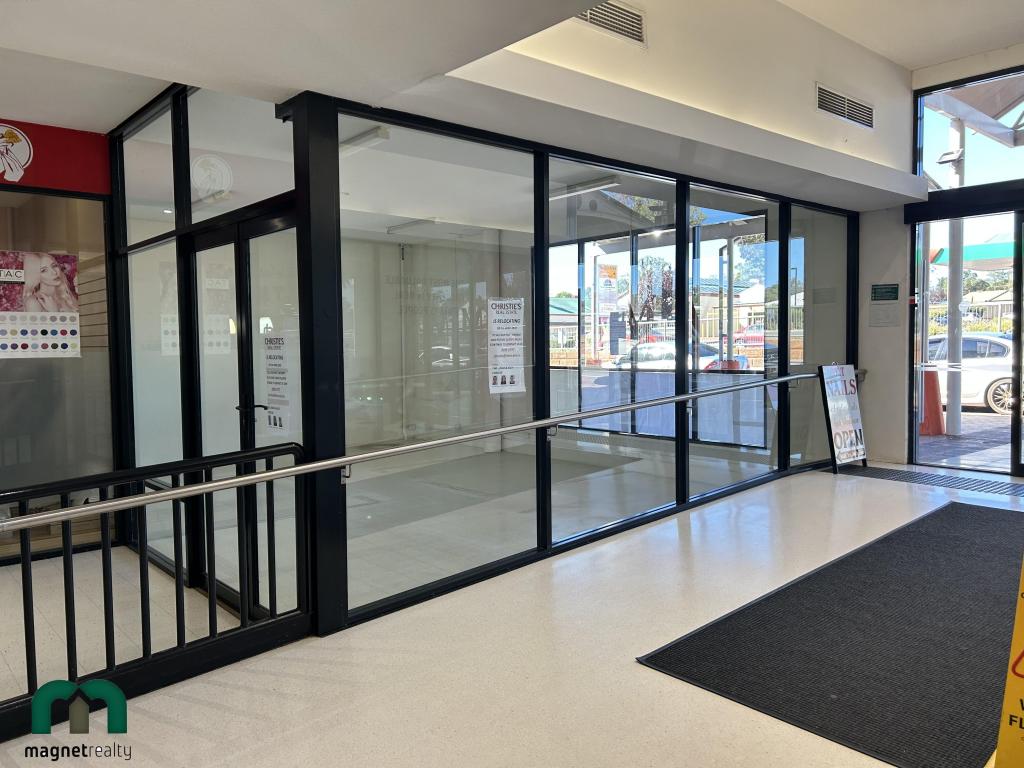5145 Richardson RoadStoneville WA 6081
Property Details for 5145 Richardson Rd, Stoneville
5145 Richardson Rd, Stoneville is a 5 bedroom, 2 bathroom House with 2 parking spaces and was built in 1995. The property has a land size of 2132m2 and floor size of 202m2. While the property is not currently for sale or for rent, it was last sold in November 2022.
Last Listing description (December 2022)
This Stoneville home paints a beguiling picture of life in the Perth Hills with light-filled interiors, a luxurious second-storey family room with dual aspect glazing and a balcony overlooking the Bridle Trail. A large deck sheltered under a skillion roof provides ample space for outdoor entertaining and the perfect setting in which to share your new lifestyle with family and friends.5 bedrooms 2 bathrooms1995 brick, Hardi & iron Open plan kitchen mealsSecond-floor family roomGenerous main bedroomAlfresco entertaining deckConcrete floor garden shedSolar panels 5 kW system2132 sqm park-like blockOverlooking Bridle TrailAs the sealed driveway sweeps you up to this two-storey brick, Hardi and iron property, a sense of escape descends. Set on a park-like block dotted with grass trees, zamia palms and banksia, the home sits lightly in its surroundings and is enfolded in an atmosphere of peace and privacy.A wide, south-facing verandah leads to the front door and an open-plan kitchen and meals area awash with natural light. Blonde, timber-look floors, a predominantly white palette and dual aspect glazing, work together to balance calm, mood-enhancing interiors. The kitchen is defined by a large, U-shaped bench surrounding under bench cabinets, a two-drawer dishwasher, an electric oven and an electric cooktop. Clean lines dominate in this generous, practical workspace with a walk-through alcove for the fridge leading to a large walk-in pantry.Three junior bedrooms are arranged off a central hall. These good-sized rooms boast large windows, a fitted robe recess and soft carpet underfoot. A family bathroom, walk-through laundry and separate WC complete the ground floor layout. Carpeted stairs ascend to a large family room with a pitched ceiling and dual-aspect glazing. The epitome of a tree top nest, this delightful living space expands to a south-facing balcony spanning the front of the home. The air of polish and calm in the family room extends to the main bedroom suite - a generously proportioned space with access to the balcony, a dressing room and a wall of mirror-fronted robes. Semi-ensuite access to the second bathroom is a practical feature, while the bathtub with views of the tree canopy is a spa-worthy indulgence. A fifth bedroom completes the second-floor layout, currently styled as a nursery; this carpeted room with built-in robes could be used as a private study or guest room.A sliding door links the kitchen to a big, elevated deck sheltered by a skillion roof, a fantastic outdoor living and entertaining zone with ample space for seating, a table and the perfect year-round play space for children. The fully fenced backyard, dotted with banksias, eucalypts, zamia palms and grass trees, is a magical setting for adventurous play with room for a cubby, vegetable beds and even a chicken coop. A garden shed sits towards the top of the block.Scheme water, low maintenance gardens, a 5-kW solar system and great access to schools, shops and services, this home gives you a tree change without compromise.To arrange an inspection of this property, call Ken Wiggins on 0403 012 950.
Property History for 5145 Richardson Rd, Stoneville, WA 6081
- 04 Nov 2022Sold for $700,000
- 31 Aug 2022Listed for Sale From $669,000
- 19 Feb 2021Listed for Rent $550 / week
Commute Calculator
Recent sales nearby
See more recent sales nearbySimilar properties For Sale nearby
See more properties for sale nearbyAbout Stoneville 6081
The size of Stoneville is approximately 18.2 square kilometres. It has 10 parks covering nearly 1.9% of total area. The population of Stoneville in 2011 was 2,487 people. By 2016 the population was 2,435 showing a population decline of 2.1% in the area during that time. The predominant age group in Stoneville is 40-49 years. Households in Stoneville are primarily couples with children and are likely to be repaying $1800 - $2399 per month on mortgage repayments. In general, people in Stoneville work in a trades occupation. In 2011, 89.7% of the homes in Stoneville were owner-occupied compared with 88.9% in 2016.
Stoneville has 1,050 properties. Over the last 5 years, Houses in Stoneville have seen a 87.33% increase in median value, while Units have seen a 81.05% increase. As at 31 October 2024:
- The median value for Houses in Stoneville is $964,558 while the median value for Units is $656,972.
- Houses have a median rent of $490.
Suburb Insights for Stoneville 6081
Market Insights
Stoneville Trends for Houses
N/A
N/A
View TrendN/A
N/A
Stoneville Trends for Units
N/A
N/A
View TrendN/A
N/A
Neighbourhood Insights
© Copyright 2024 RP Data Pty Ltd trading as CoreLogic Asia Pacific (CoreLogic). All rights reserved.


/assets/perm/cvxslj63ymi6nfzm5ps3k2nje4?signature=e31dba073ab7b0a1902d98ff195577fb5c33c26a7321127ab7d4caed316bd4f7) 0
0 0
0/assets/perm/jzytjqcuiii63kir74eaazwmsm?signature=73533451237838b7d25ade1c60cd7a6228ede323d47f7fd2bcb03faea5ad8244) 0
0 0
0
 0
0
 0
0
 0
0

