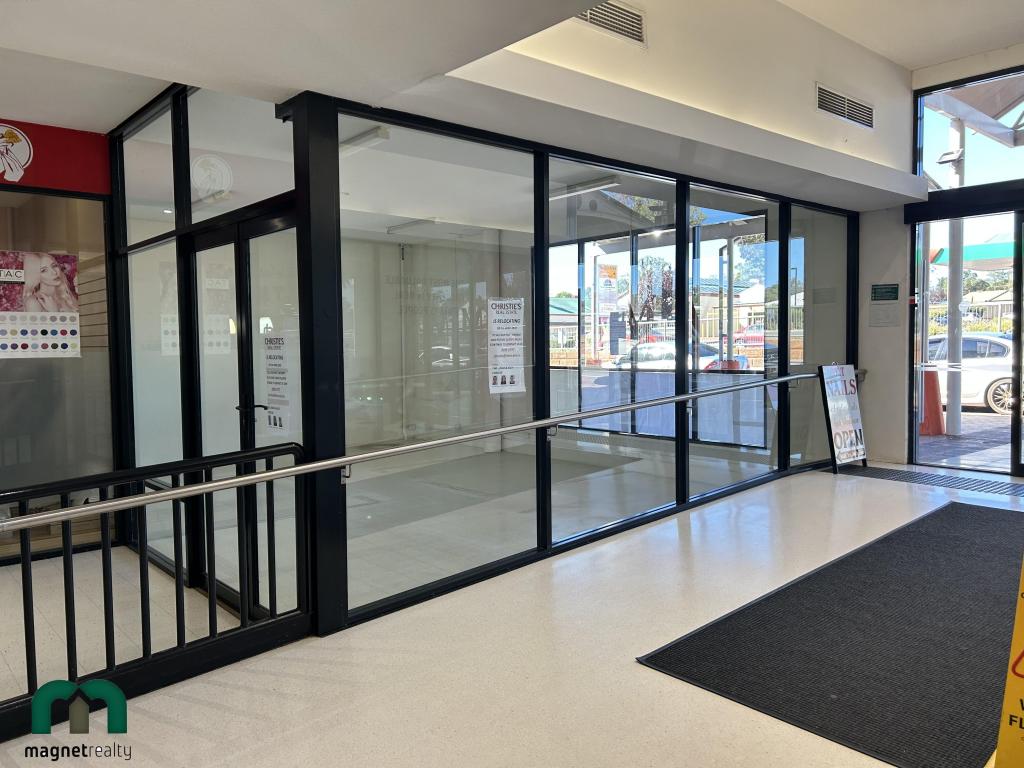4 Sadlier CourtStoneville WA 6081
Property Details for 4 Sadlier Ct, Stoneville
4 Sadlier Ct, Stoneville is a 5 bedroom, 2 bathroom House with 3 parking spaces and was built in 1975. The property has a land size of 2026m2 and floor size of 206m2. While the property is not currently for sale or for rent, it was last sold in July 2017.
Last Listing description (September 2017)
Privately nestled on a quiet cul-de-sac, this three bedroom two bathroom home is nothing short of spectacular. The half acre property is packed with a huge selection of fruit and citrus trees, it is rewarding for those that like to garden and with an enormous gabled rear patio and sparkling pool it is perfect for avid entertainers as well.
3 bedrooms 2 bathrooms
Fantastic private family hm
Separate sunken fml lounge
Modern master & ensuite
Garage + store + pwd sheds
Entertaining patio, b/g pool
Huge established orchard
Abundant, private 2026sqm
Central Stoneville location
A circular driveway surrounded by neat landscaped gardens leads up to the verandah that stretches the front of the home, welcoming you inside.
Light slate floors and neutral decor flow through the home's central living room. There is a slow combustion fire that warms the space, as well as ducted evaporative air conditioning throughout. The neat kitchen has been designed with everyday functionality in mind, boasting lots of overhead storage, a built-in pantry, stainless steel appliances (including a dishwasher) and a unique moveable island bench.
French doors flow through to the sunken lounge, complete with a raked ceiling and slow combustion fire, it is a cosy spot to lay back and relax at the end of the day.
The bedroom wing sits on the opposite side of the home, including a walk-through laundry, separate toilet and family bathroom. All the bedrooms are tiled with built-in robes, the master tucked at the end with a sleek modern ensuite.
Spanning the rear of the home is a fantastic entertaining patio, complete with a ceiling fan and built-in barbeque so you can entertain with ease all year round. Relax in the hidden gazebo by the below-ground salt pool or splash around come summer time, this outdoor space is fantastic.
Featuring a large water tank and 6 solar panels, this home is pleasingly eco-friendly, meaning you can have the joy of reducing your impact on the environment whilst simultaneously decreasing your bills.
To the side, between the double garage and powered sheds, is a vined pergola to grow your own wine grapes. Along the rear of the property is a huge established, netted orchard, boasting a wide range of citrus and fruit trees. When in season you will be able to enjoy your very own fresh fruit and use it to make an endless array of pies, desserts or jams.
Allowing you to unwind and find great therapeutic value in the simple pleasures, this home offers a quintessential Hills lifestyle. You are located minutes from local Stoneville shops, public transport stops and less than 100 meters from the Heritage Bridle Trail.
To arrange an inspection of this property call Jo Sheil - 0422 491 016 or Bobby Sheil - 0448 884 252 - When you buy and sell with Jo, you'll get the biggest smile in Real Estate and you'll not only receive friendly service, you'll also discover the 'luck o' the Irish' with Bobby!
BE SEEN - BE SOLD - BE HAPPY
Do you want your property sold? For professional photography, local knowledge, approachable staff, a proven sales history and quality service at no extra cost call the Brookwood Team.
Property History for 4 Sadlier Ct, Stoneville, WA 6081
- 17 Jul 2017Sold for $565,000
- 23 Jan 2017Listed for Sale $585,000 to $595,000
- 19 May 2009Sold for $499,000
Commute Calculator
Recent sales nearby
See more recent sales nearbySimilar properties For Sale nearby
See more properties for sale nearbyAbout Stoneville 6081
The size of Stoneville is approximately 18.2 square kilometres. It has 10 parks covering nearly 1.9% of total area. The population of Stoneville in 2011 was 2,487 people. By 2016 the population was 2,435 showing a population decline of 2.1% in the area during that time. The predominant age group in Stoneville is 40-49 years. Households in Stoneville are primarily couples with children and are likely to be repaying $1800 - $2399 per month on mortgage repayments. In general, people in Stoneville work in a trades occupation. In 2011, 89.7% of the homes in Stoneville were owner-occupied compared with 88.9% in 2016.
Stoneville has 1,050 properties. Over the last 5 years, Houses in Stoneville have seen a 87.33% increase in median value, while Units have seen a 81.05% increase. As at 31 October 2024:
- The median value for Houses in Stoneville is $964,558 while the median value for Units is $656,972.
- Houses have a median rent of $490.
Suburb Insights for Stoneville 6081
Market Insights
Stoneville Trends for Houses
N/A
N/A
View TrendN/A
N/A
Stoneville Trends for Units
N/A
N/A
View TrendN/A
N/A
Neighbourhood Insights
© Copyright 2024 RP Data Pty Ltd trading as CoreLogic Asia Pacific (CoreLogic). All rights reserved.


 0
0
/assets/perm/cvxslj63ymi6nfzm5ps3k2nje4?signature=e31dba073ab7b0a1902d98ff195577fb5c33c26a7321127ab7d4caed316bd4f7) 0
0 0
0 0
0
 0
0 0
0 0
0

