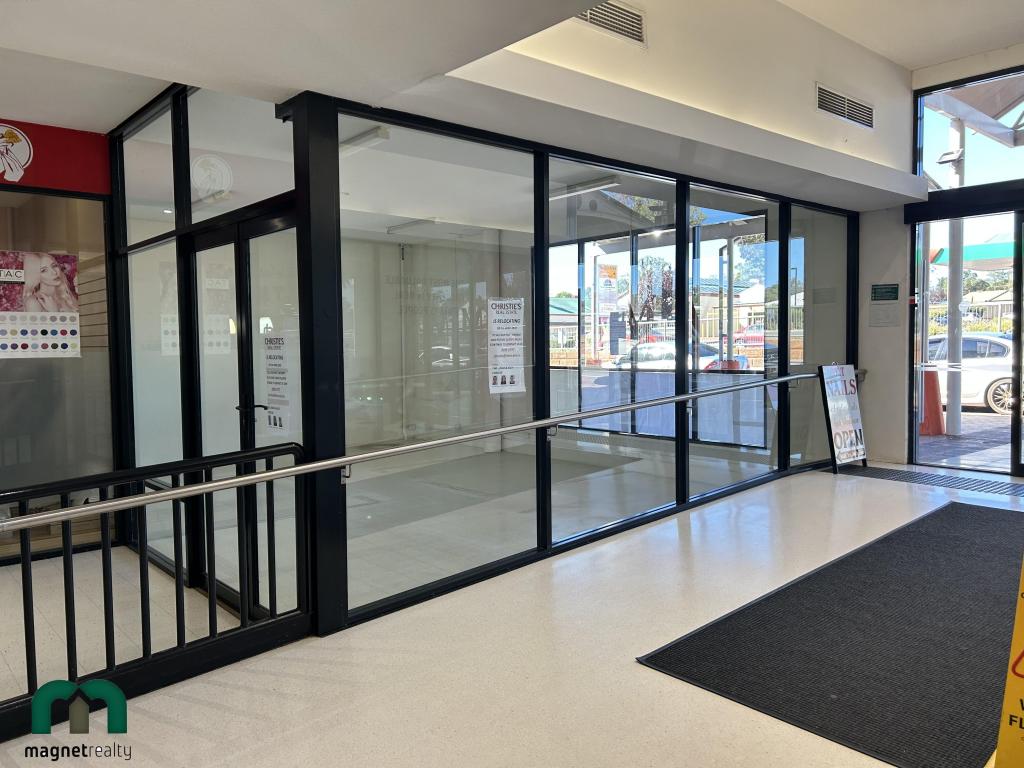20 Sadlier CourtStoneville WA 6081
Property Details for 20 Sadlier Ct, Stoneville
20 Sadlier Ct, Stoneville is a 3 bedroom, 1 bathroom House with 2 parking spaces and was built in 1978. The property has a land size of 1802m2 and floor size of 125m2. While the property is not currently for sale or for rent, it was last sold in June 2020.
Last Listing description (August 2020)
We've all heard the words but to find that perfect spot is not always such an easy thing. Make no mistake this property is one of those gems which just happens to have it all; a private cul-de-sac road, convenient distance to local shops and large neighbouring acreage offering a sense of seclusion and space. - Lovely gardened 1802sqm property - North facing 3 bedroom, 1 12 bathroom home - 2 separate living areas - Ducted evap. air con & slow combustion fire - Light & bright design - 2 separate outdoor entertaining areas - Single carport & large workshop with extra parking - Native gardens plus fruit trees, lawn &veggie patches - Special cul-de-sac location neighbouring large acreage - Short walk to local shop & Heritage walk trailThe 3 bedroom 1 12 bathroom home has been lovingly cared for and shows an immaculate presentation flowing throughout, the interior features a light and bright design which incorporates numerous glass sliding doors and walk-through rooms which allows flexibility to their uses.A wide tiled entry offers a cheery welcome into the formal lounge at the heart of the home, this spacious room enjoys plenty of sunlight through the north-facing bay window and opens directly onto the rear entertaining. Featured within is ducted evaporative air conditioning and a slow combustion fire which has been smartly positioned in the centre of the house to spread warmth throughout.Further living space adjoins with a separate sitting room or study and kitchen/meals; each of these three spaces interconnect and offer a different function. The U shaped kitchen has a private view into the gardens, sliding door access to the entertaining area and includes all electric cooking, a dishwasher and separate evaporative air conditioner.The three bedrooms are all situated together at one end of the home and two feature built-in robes. The master bedroom also enjoys a north facing window and ceiling fan. The bathroom maintains the high presentation with crisp white decor and a fresh appeal, the space has been occupied by a wide vanity unit and shower/bath as there are two separate W.Cs located in the house. There is also a second shower in the laundry.Throughout inside you'll notice every opportunity has been taken to add storage with closets and cupboards being included in the hallway, lounge, bedrooms and laundry.The property has a purposeful layout and offers much more outside; you'll find a single carport under the main roof and a large shed with a separate bitumised drive and additional parking; these offer some out-of-view areas to store the cars, tools and caravan. There are two undercover entertaining areas and a retained yard maximising the use of the land.There is a brilliant display of nature with native gardens, a whole range of fruiting trees including lemon, pear, apple and olive and an extensive veggie patch which is currently brimming with fresh produce. These concealing gardens attract the birdlife and add to the already hidden location situated at the end of the cul-de-sac.A short distance away are local shops and the Railway Reserve Heritage Trail; what more do you need to hear, call Tim Christie to arrange a viewing of this wonderful property.
Property History for 20 Sadlier Ct, Stoneville, WA 6081
- 05 Jun 2020Sold for $459,000
- 16 May 2020Listed for Sale SOLD - $459,000
- 22 May 1996Sold for $122,000
Commute Calculator
Recent sales nearby
See more recent sales nearbySimilar properties For Sale nearby
See more properties for sale nearbyAbout Stoneville 6081
The size of Stoneville is approximately 18.2 square kilometres. It has 10 parks covering nearly 1.9% of total area. The population of Stoneville in 2011 was 2,487 people. By 2016 the population was 2,435 showing a population decline of 2.1% in the area during that time. The predominant age group in Stoneville is 40-49 years. Households in Stoneville are primarily couples with children and are likely to be repaying $1800 - $2399 per month on mortgage repayments. In general, people in Stoneville work in a trades occupation. In 2011, 89.7% of the homes in Stoneville were owner-occupied compared with 88.9% in 2016.
Stoneville has 1,050 properties. Over the last 5 years, Houses in Stoneville have seen a 87.33% increase in median value, while Units have seen a 81.05% increase. As at 31 October 2024:
- The median value for Houses in Stoneville is $964,558 while the median value for Units is $656,972.
- Houses have a median rent of $490.
Suburb Insights for Stoneville 6081
Market Insights
Stoneville Trends for Houses
N/A
N/A
View TrendN/A
N/A
Stoneville Trends for Units
N/A
N/A
View TrendN/A
N/A
Neighbourhood Insights
© Copyright 2024 RP Data Pty Ltd trading as CoreLogic Asia Pacific (CoreLogic). All rights reserved.


 0
0
/assets/perm/eiitppn6gai6nkdkkoqrq2f54e?signature=7d3b8228764fd5768389ae077bcb03636358d540c837a3543dc0c8caed5f44c8) 0
0 0
0
 0
0
 0
0 0
0

