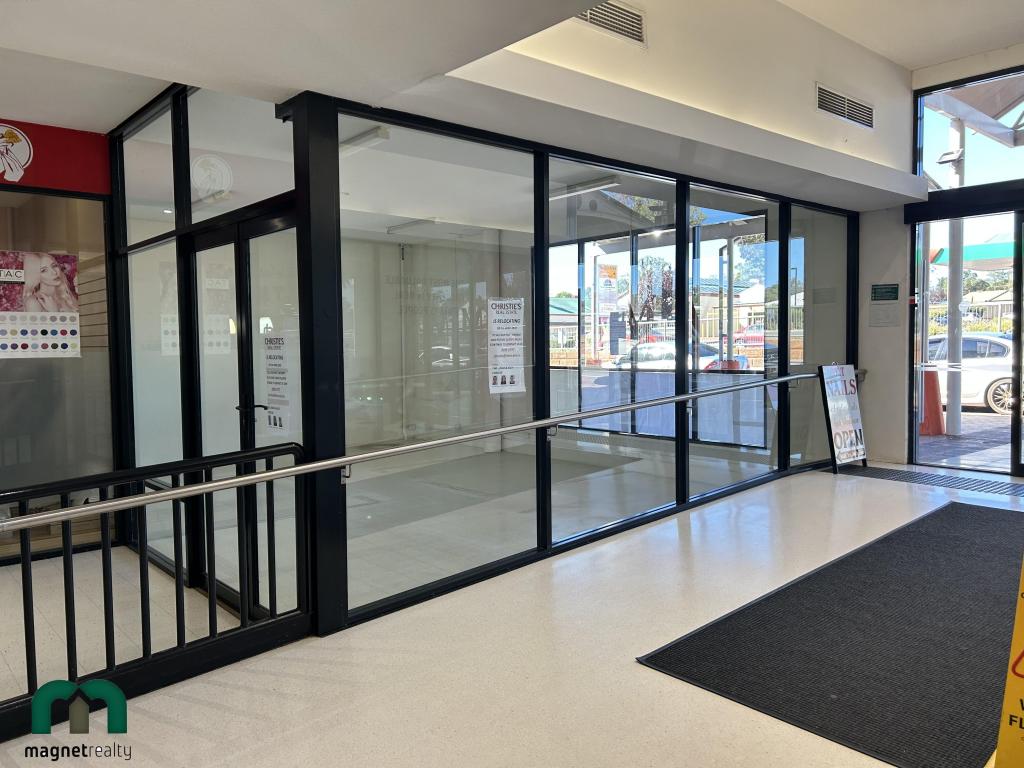2 Kilima CloseStoneville WA 6081
Property Details for 2 Kilima Cl, Stoneville
2 Kilima Cl, Stoneville is a 4 bedroom, 2 bathroom House and was built in 1975. The property has a land size of 1845m2 and floor size of 161m2. While the property is not currently for sale or for rent, it was last sold in September 2019.
Last Listing description (October 2019)
Only minutes from the bustling Mundaring Village, this beautifully presented 4 bedroom, 2 bathroom Stoneville home sits on a private Close, steps from the open spaces of Sunning Hill Park and the Heritage Trail. Fabulous outdoor entertaining - including a massive below ground pool and resort-style cabanas - confirm the property's family-friendly credentials and create a home that's sure to be at the heart of family life for years to come.
4 bedrooms 2 bathrooms
1975-built brick and tile
Seamless flowing floorplan
Spectacular outdoor living
Solar heat swimming pool
Large alfresco entertaining
Fully fenced 1845 sqm lot
Close to bridle walk trails
Hidden Stoneville pocket
School, sports and the daily back-and-forth can make family life feel like a balancing act. Reclaim a sense of control in this comfortable home with multiple living areas, an expanse of outdoor entertaining and a quiet setting within easy reach of local schools, sporting facilities and amenities.
Warm-toned slate floors offer an instant welcome in the entry hall before leading through to the open plan meals/kitchen and adjoining sunken lounge room.
The kitchen is a wide galley design and features a freestanding 900 mm oven with a 5-burner gas hob, a dishwasher and blond and white cabinetry. Ample windows and a glass door in the lounge room open to a courtyard garden and magnify the sense of light in this very liveable and well-laid-out space.
A serene, light-filled sunroom, dubbed the 'quiet room' by the current owners, adjoins the kitchen. This is a space for all seasons, doors to both the courtyard and screened patio allow for effortless indoor-outdoor movement during the warmer months. And in the cooler months, light-toned floors and a slow combustion fire deliver a bright but cosy retreat
The main bedroom suite sits at the front of the property with a picture window allowing for views across an expanse of lawn to distant treetops. A ceiling fan, built-in robes and an ensuite with vanity, shower and W.C. complete this restful adults' zone.
Three junior bedrooms - two with built-in robes and ceiling fans - are arranged off a central hallway with built-in storage and share a well-appointed family bathroom and separate W.C.
Occupying the western side of this 1845 sqm block is an impressive expanse of outdoor living. Central to this stunning area is a large, below ground, solar heated, salt pool. Surrounded by sandstone paving and overlooked by two elevated cabanas, this poolside haven is an irresistible entertaining and relaxation zone. Imagine long summer days filled with swimming and lounging followed by balmy evenings of alfresco dining. Direct access from the pool the laundry means no wet feet or soggy bathers traipsing through the home.
Everything is in place and ready for family life, now and for years to come. Multiple living areas, expansive outdoor entertaining and a big beautiful pool form the framework of a welcoming home that will adapt and adjust as your family grows. On the doorstep are miles of walking and riding along the Heritage Trail while a choice of schools, access to public transport and the airport are all within easy reach.
To arrange an inspection of this property or for friendly and honest assistance with any of your real estate needs, call Mr Happy - Ross Webster - 0407 387 004.
BE SEEN - BE SOLD - BE HAPPY
Do you want your property sold? For professional photography, local knowledge, approachable staff, a proven sales history and quality service at no extra cost call the Brookwood Team.
Property History for 2 Kilima Cl, Stoneville, WA 6081
- 28 Sep 2019Sold for $510,000
- 14 May 2019Listed for Sale $579,000
- 11 Aug 2014Listed for Sale Offers From $620,000
Commute Calculator
Recent sales nearby
See more recent sales nearbySimilar properties For Sale nearby
See more properties for sale nearbyAbout Stoneville 6081
The size of Stoneville is approximately 18.2 square kilometres. It has 10 parks covering nearly 1.9% of total area. The population of Stoneville in 2011 was 2,487 people. By 2016 the population was 2,435 showing a population decline of 2.1% in the area during that time. The predominant age group in Stoneville is 40-49 years. Households in Stoneville are primarily couples with children and are likely to be repaying $1800 - $2399 per month on mortgage repayments. In general, people in Stoneville work in a trades occupation. In 2011, 89.7% of the homes in Stoneville were owner-occupied compared with 88.9% in 2016.
Stoneville has 1,050 properties. Over the last 5 years, Houses in Stoneville have seen a 87.33% increase in median value, while Units have seen a 81.05% increase. As at 31 October 2024:
- The median value for Houses in Stoneville is $964,558 while the median value for Units is $656,972.
- Houses have a median rent of $490.
Suburb Insights for Stoneville 6081
Market Insights
Stoneville Trends for Houses
N/A
N/A
View TrendN/A
N/A
Stoneville Trends for Units
N/A
N/A
View TrendN/A
N/A
Neighbourhood Insights
© Copyright 2024 RP Data Pty Ltd trading as CoreLogic Asia Pacific (CoreLogic). All rights reserved.


 0
0
/assets/perm/c4mrmb547ai6nlqvdhktamtsie?signature=d15139edeb0056e5cff5f7c7da27ede4dd0f3d6abefab202407f322cbcb8cc57) 0
0/assets/perm/nru3wef46ai6ne4awm63h3jicu?signature=b8ec5d87331daa18d5b8ac32a97ee1b4494816e28381eb904fccaae1af292378) 0
0 0
0 0
0 0
0 0
0

