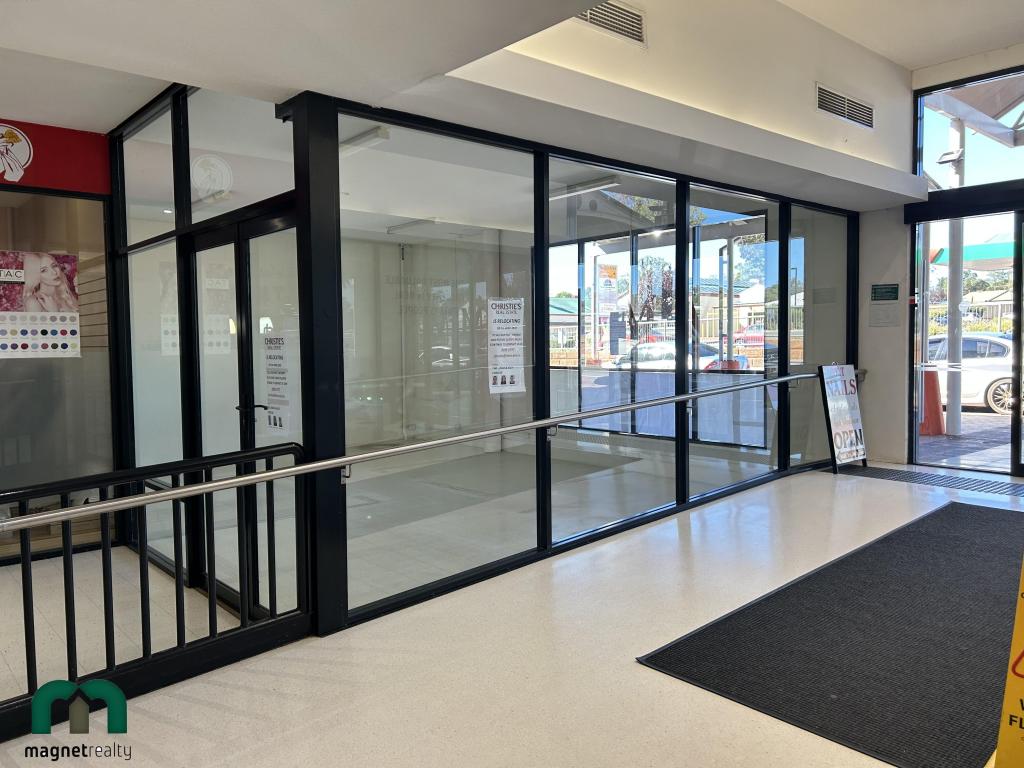13 Matthews WayStoneville WA 6081
Property Details for 13 Matthews Way, Stoneville
13 Matthews Way, Stoneville is a 4 bedroom, 1 bathroom House with 1 parking spaces and was built in 1978. The property has a land size of 2000m2 and floor size of 175m2. While the property is not currently for sale or for rent, it was last sold in October 2016.
Last Listing description (January 2018)
Enjoy the wonderful laidback Hills lifestyle that this stylishly renovated four bedroom one bathroom home has to offer. Complete with a fabulous modern kitchen and sleek bathroom, the fantastic living spaces are further complimented by the excellent entertaining options outside. The terraced property has been ideally finished with wide verandahs, a spacious gabled patio and awesome timber deck that overlook the tall timbers of the valley beyond.
4 bedrooms 1 bathroom
Stylishly renovated home
Fantastic modern kitchen
On-trend bathrm/laundry
Master features dble BIR
Great entertaining options
Single carport + workshop
Easy-care, dual access blk
Clse to shops, schools, bus
Pleasantly refreshed and modernised using an appealing palette of colours and materials, glossy bamboo flooring seamlessly flows throughout the home, from the portico entry to the living on the right and bedroom wing on the left-hand side.
Subtle green glass splashbacks lift the crisp white cabinetry of the kitchen, which offers ample storage with overhead cabinetry and a built-in pantry. There is a full suite of quality stainless steel appliances, including a SMEG dishwasher and a freestanding 900mm electric oven and 5-burner gas cooktop.
The formal dining room connects both the kitchen and lounge, with ducted reverse cycle air-conditioning throughout for comfort come rain, hail or shine. Previously used as a large office, the kitchen opens to a versatile activity space that features great natural light thanks to a bank of highlight windows and sliding doors at either end. Ideal for those wishing to work from home, this third living space is also ideal as a play room or second lounge.
All four bedrooms are a comfortable queen size, two of the juniors feature mirrored built-in robes whilst the master boasts his/hers built-in robes. Together they share the sleek, stylish bathroom, which features a double vanity, heated towel rail and burnished pewter tiles that pop against the white tiled walls. The huge laundry is styled similarly to the kitchen and boasts ample storage as well, plus a second toilet too.
There are a selection of alfresco options that can be enjoyed any time of day for any special event or weather conditions with the reserves tall timbers creating a fantastic backdrop. Extending from the living hub of the home is a large gabled patio which steps down to the fabulous lower deck and expanse of lush green lawn on the terrace below. The easy-care garden has embraced the natural bush surrounds with large trees retained and a garden gate opening to the bush reserve at the rear.
The fully fenced block feels wonderfully private and features handy dual entry. With direct access to both the single carport and powered workshop at either end of the semi-circular driveway, this home ticks all the boxes!
Adjoining Sunninghill Park, you are a short walk from the renowned Heritage Trail which winds its way through the pretty valley. This nature block lets you enjoy the best of both worlds as it's also conveniently located just five minutes from schools and a plethora of shops and services in Mundaring town centre.
All that's left is for you to lay back and enjoy the fantastic Hills lifestyle on offer!
Property History for 13 Matthews Way, Stoneville, WA 6081
- 10 Jan 2018Listed for Rent - Price not available
- 23 Oct 2016Sold for $542,000
- 22 Sep 2016Listed for Sale FROM $549,000
Commute Calculator
Recent sales nearby
See more recent sales nearbySimilar properties For Sale nearby
See more properties for sale nearbyAbout Stoneville 6081
The size of Stoneville is approximately 18.2 square kilometres. It has 10 parks covering nearly 1.9% of total area. The population of Stoneville in 2011 was 2,487 people. By 2016 the population was 2,435 showing a population decline of 2.1% in the area during that time. The predominant age group in Stoneville is 40-49 years. Households in Stoneville are primarily couples with children and are likely to be repaying $1800 - $2399 per month on mortgage repayments. In general, people in Stoneville work in a trades occupation. In 2011, 89.7% of the homes in Stoneville were owner-occupied compared with 88.9% in 2016.
Stoneville has 1,050 properties. Over the last 5 years, Houses in Stoneville have seen a 87.33% increase in median value, while Units have seen a 81.05% increase. As at 31 October 2024:
- The median value for Houses in Stoneville is $964,558 while the median value for Units is $656,972.
- Houses have a median rent of $490.
Suburb Insights for Stoneville 6081
Market Insights
Stoneville Trends for Houses
N/A
N/A
View TrendN/A
N/A
Stoneville Trends for Units
N/A
N/A
View TrendN/A
N/A
Neighbourhood Insights
© Copyright 2024 RP Data Pty Ltd trading as CoreLogic Asia Pacific (CoreLogic). All rights reserved.


 0
0
/assets/perm/3y2s5f56lii6nacuc7ys4q4ny4?signature=dc6296d8c7c6d7988e881175b44a8db10daa1b8d385c57470fd2057eafaea8ef) 0
0 0
0 0
0 0
0 0
0

