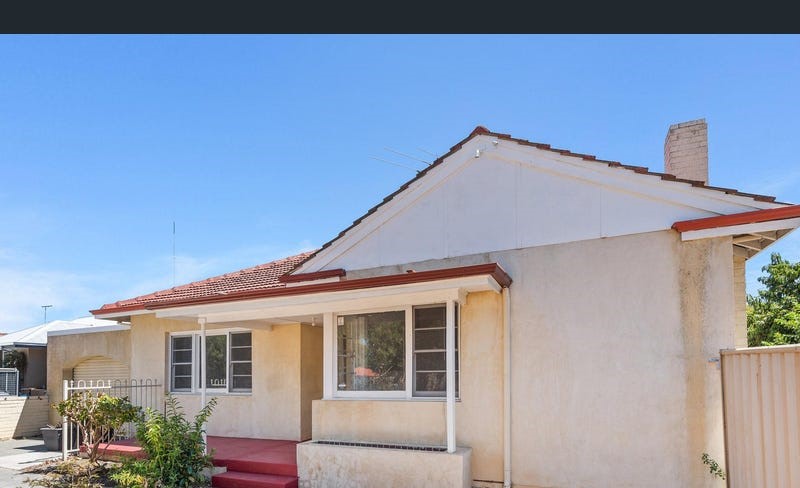Redmond StreetSalter Point WA 6152
Property Details for Lot 25 Redmond St, Salter Point
Last Listing description (February 2021)
This exceptional design offers something for every member of the family. The ground floor has plenty of space including a separate guest bedroom and bathroom.
A central kitchen with butlers pantry and an alfresco that joins the separate games room and open plan living spaces.Upstairs comprises the 5 huge bedrooms, the master with a magnificent ensuite and huge walk in robe.The second floor activity room is a large centralized space that complements the bedrooms.
A quintessential lifestyle is on offer in Salter Point, an opportunity that does not come around very often. Salters Landing is a boutique-style estate with only a small number of home-sites available.
The area is well-connected to public transport with easy access to Perth CBD via the Perth to Mandurah rail link (approximately 8 mins from Canning Bridge Station) or a number of local bus services. With a host of recreational facilities and local amenities at your door - this established community is now ready for your individual touch.
Does this sound like your new lifestyle?
Features includes::
Essastone Benchtops throughout
900mm Quality SMEG Kitchen Appliances, oven and Range hood
Quality Double Clay Brick Construction.
Steel Reinforced 100mm Slab design for an "A" Class site.
Master Bedroom with Ensuite and walk-in-robe.
Spacious Lounge and Activity Area
Splash back tiling to the Kitchen
Jasonquality windows and flyscreen doors
Quality R4.1 ceiling insulation batts
Fully Energy Efficient House
Colorbond fascia, gutter, and downpipes
Includes maintenance and Structural Warranty and much more.
Complimentary Financial Advisory Services
Remote Control Cross Sectional Double Garage
Fully paved Alfresco and Porch
Generous site allowance and much more!
At G.J, Gardner Homes we have 100's of designs for you to choose from. The house displayed is only one of many options you can build on this block. Please contact Louise Hopa on 0432 442 131 to discuss plans for your dream home.
**Package price is based on a standard floor plan and standard faade (may be smaller than faade shown). Photographs may depict fixtures, finishes and features not supplied by G.J Gardner Homes. Excluded items include but are not limited to landscaping items such as planter boxes, retaining walls, water features, pergolas, screens, driveways and decorative items such as fencing and outdoor kitchens or barbeques. Package may be subject to developer's design review panel, council final approval and G.J. Gardner Homes procedure of purchase. Prices are inclusive of GST and may change without notice. Package subject to two separate contracts. Land to be subject to separate contract with developer. G.J Gardner Homes makes no guarantee the lot number advertised will be available at the time of purchase. This design and illustration remains the property of G.J Gardner Homes and may not be reproduced in whole or in part without written consents.
Features include: Activity, Alfresco, Butlers Pantry, Dining Room, Double Ensuite, Ensuite, Formal Entry, Family Room, Foyer, Games Room, Garage, Guest Bedroom, Kitchen, Laundry, Lounge, Open Plan Living, Room For Pool, Porch, Powder Room, Robe, Study, Walk-in Linen, Walk-in Robe
Property History for Lot 25 Redmond St, Salter Point, WA 6152
- 14 May 2020Listed for Sale From $1,240,500
- 29 May 2018Listed for Sale Not Disclosed
Commute Calculator
Recent sales nearby
See more recent sales nearbySimilar properties For Sale nearby
See more properties for sale nearbySimilar properties For Rent nearby
See more properties for rent nearbyAbout Salter Point 6152
The size of Salter Point is approximately 1.8 square kilometres. It has 11 parks covering nearly 23.4% of total area. The population of Salter Point in 2011 was 2,676 people. By 2016 the population was 2,833 showing a population growth of 5.9% in the area during that time. The predominant age group in Salter Point is 10-19 years. Households in Salter Point are primarily couples with children and are likely to be repaying over $4000 per month on mortgage repayments. In general, people in Salter Point work in a professional occupation. In 2011, 75% of the homes in Salter Point were owner-occupied compared with 75.7% in 2016.
Salter Point has 1,133 properties. Over the last 5 years, Houses in Salter Point have seen a 92.44% increase in median value, while Units have seen a 140.58% increase. As at 31 October 2024:
- The median value for Houses in Salter Point is $1,773,220 while the median value for Units is $869,214.
- Houses have a median rent of $998 while Units have a median rent of $345.
Suburb Insights for Salter Point 6152
Market Insights
Salter Point Trends for Houses
N/A
N/A
View TrendN/A
N/A
Salter Point Trends for Units
N/A
N/A
View TrendN/A
N/A
Neighbourhood Insights
© Copyright 2024 RP Data Pty Ltd trading as CoreLogic Asia Pacific (CoreLogic). All rights reserved.

 0
0/assets/perm/v7h64fs6pai65nfugo2gxcnisq?signature=b1454be6c747185e3f4a186a8b748c149f45bdaa4065274e2ebaf9aa195331f2) 0
0
/assets/perm/tczub23rx4i63dggyo2np4ai4i?signature=7e8acba8af3ae4156663b78e1a5977ffe937181d807de246cc4d15d2655a7d62) 0
0

 0
0 0
0
 0
0
 0
0
 0
0
 0
0