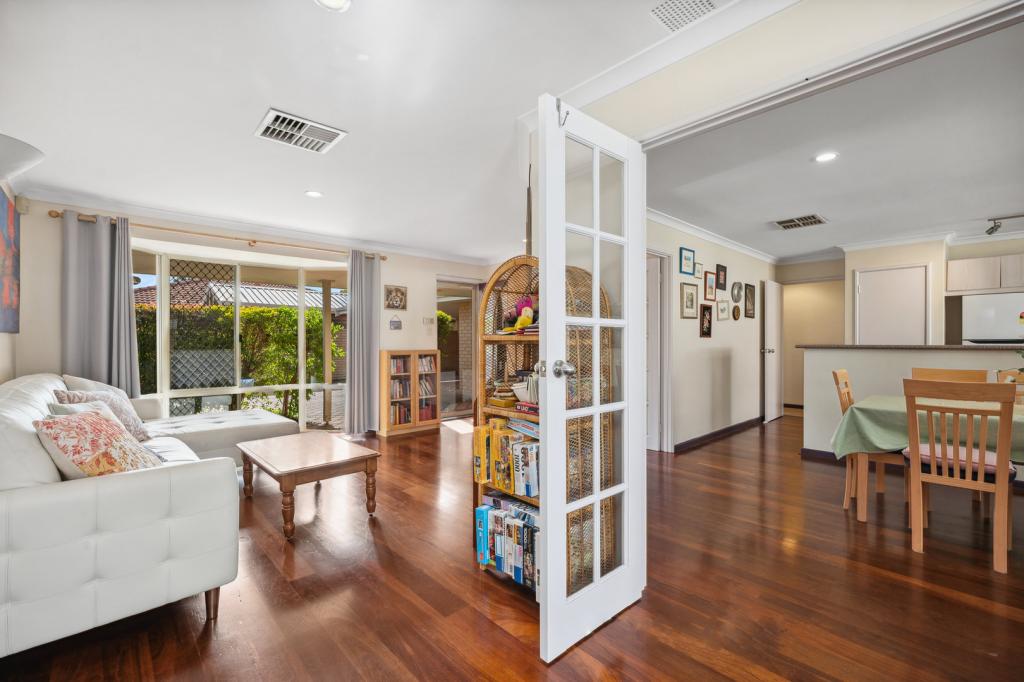47 Letchworth Centre AvenueSalter Point WA 6152
Property Details for 47 Letchworth Centre Ave, Salter Point
47 Letchworth Centre Ave, Salter Point is a 3 bedroom, 3 bathroom House with 2 parking spaces and was built in 2007. The property has a land size of 455m2 and floor size of 230m2. While the property is not currently for sale or for rent, it was last sold in April 2021.
Last Listing description (June 2021)
From the moment you arrive at this magnificent, architect designed home & enter the gate you will feel your cares slip away & know you have arrived at a very special property, one with Insta-worthy looks, high quality contemporary fixtures & finishes & a tranquil, welcoming ambience inside & out. All this just 70m from the river foreshore!
With one road in & out of Salter Point & all that this delightful riverside enclave has to offer, its easy to see why residents move here & never want to live anywhere else. This home occupies one of the suburbs best parcels of land with its 20m frontage & only one house between it & Sandon Park, home to gorgeous walking trails by the river. This property is also a short walk from sought after Aquinas College, local cafes & shops.
- A one-of-a-kind home with stunning faade constructed & finished to the highest standard in 2007
- Striking rendered brick/steel boundary fence set amongst established trees for privacy from street
- Enter your private oasis via the pedestrian gate with secure keypad access
- Polished aggregate driveway to auto-opening double garage with tiled floor & internal access
- Stepping stones lead through the beautifully landscaped front garden to the striking entrance
- Double height ceilings with wall-to-wall windows to the mezzanine level flood the home with light
- Seamless connectivity between the open plan living/dining/family room & 2 alfresco areas front & rear open the cedar bi-fold doors to blur the lines between the internal & external environments
- Enjoy movie nights in the home theatre with surround sound, b/in gas fireplace & wall-mounted TV
- The stunning galley-style kitchen features white stone benchtops & long breakfast bar, white high gloss cabinets, s/s Bosch appliances & double fridge recess with plumbed in water
- The rear pergola features timber-lined cathedral ceiling with recessed lighting & ceiling fan, b/in speakers, b/in BBQ & integrated bar fridge, all in a lush tropical setting with fishpond & rock waterfall
- The 3rd living area/retreat is on the mezzanine level adjacent to Bed 3 featuring b/in desk & ensuite
- The master suite has its own landscaped private courtyard with shade sail & water feature. It also features a large, luxurious ensuite & customised w/in robe that will be the envy of your friends
- All bedrooms are very generous & have their own ensuite, b/in robe & new plush carpet underfoot
- The large study/office features bamboo flooring, b/in cabinets & a scenic outlook (option for bed 4)
- The home features a fusion of ceramic tiles, bamboo flooring & new plush carpet underfoot
- Other highlights include stunning bamboo staircase with b/in cabinetry underneath & modern steel balustrade leading to the mezzanine level, b/in floating cabinets & feature shelves throughout, high quality complementary finishes & inclusions to all bathrooms & the laundry, SONOS sound system with b/in speakers inside & out, security system, ducted rev cyc. a/c throughout, cedar windows & doors, striking natural stone pillars front & rear, 2 gas bayonets & much more!
- Less than 15kms to Fremantle, 10kms to CBD, convenient to a range of primary & high schools
Council Rates: $3,090.28
Water Rates: $1,564.71
Property History for 47 Letchworth Centre Ave, Salter Point, WA 6152
- 01 Apr 2021Sold for $1,550,000
- 18 Mar 2021Listed for Sale Expressions of Interest
- 24 Jan 2011Sold for $1,425,000
Commute Calculator
Recent sales nearby
See more recent sales nearbySimilar properties For Sale nearby
See more properties for sale nearbySimilar properties For Rent nearby
See more properties for rent nearbyAbout Salter Point 6152
The size of Salter Point is approximately 1.8 square kilometres. It has 11 parks covering nearly 23.4% of total area. The population of Salter Point in 2011 was 2,676 people. By 2016 the population was 2,833 showing a population growth of 5.9% in the area during that time. The predominant age group in Salter Point is 10-19 years. Households in Salter Point are primarily couples with children and are likely to be repaying over $4000 per month on mortgage repayments. In general, people in Salter Point work in a professional occupation. In 2011, 75% of the homes in Salter Point were owner-occupied compared with 75.7% in 2016.
Salter Point has 1,133 properties. Over the last 5 years, Houses in Salter Point have seen a 92.44% increase in median value, while Units have seen a 140.58% increase. As at 31 October 2024:
- The median value for Houses in Salter Point is $1,773,220 while the median value for Units is $869,214.
- Houses have a median rent of $998 while Units have a median rent of $345.
Suburb Insights for Salter Point 6152
Market Insights
Salter Point Trends for Houses
N/A
N/A
View TrendN/A
N/A
Salter Point Trends for Units
N/A
N/A
View TrendN/A
N/A
Neighbourhood Insights
© Copyright 2024 RP Data Pty Ltd trading as CoreLogic Asia Pacific (CoreLogic). All rights reserved.


 0
0
 0
0/assets/perm/jfere3n5cqi6nkv2d4ov6gthgu?signature=b60da105a57f440ae3a331f047cf30749bc6c0974a0936e1d43eacaa297adca2) 0
0

 0
0 0
0
 0
0 0
0 0
0
 0
0
