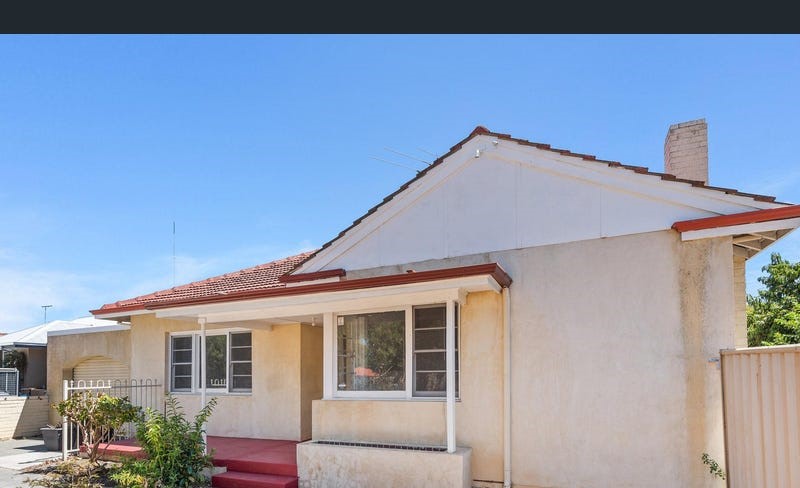34 Edgewater RoadSalter Point WA 6152
Property Details for 34 Edgewater Rd, Salter Point
34 Edgewater Rd, Salter Point is a 5 bedroom, 3 bathroom House with 3 parking spaces and was built in 1970. The property has a land size of 751m2 and floor size of 360m2. While the property is not currently for sale or for rent, it was last sold in June 2022.
Last Listing description (October 2022)
Perfectly positioned in the elevated riverside location of Edgewater Road in Salter Point, sits this flawlessly renovated family home. A seamless fusion of luxurious family living paired with a contemporary Hampton's feel, is 34 Edgewater Road.
Boasting a substantial land holding of 751sqm, this executive residence is a rarity in the Salter Point market.
Flooded with natural light, with an inclusion of flawless design features such as oak floorboards, and high ceilings, creates the perfect family oasis, just minutes from the Swan River and CBD.
A well thought out floorplan, with plentiful accommodation and entertaining spaces, assists in creating the perfect combination of private and shared family living.
The freshly landscaped and reticulated front lawns flow through to the double entry doors, which are graced by the warm morning sunlight, enabling for an abundance of light to flow through the home.
The spacious open-plan living, kitchen and dining is filled with natural light and will leave you speechless with the stunning river views, and feature fireplace. A wrap-around balcony flows seamlessly from this space, providing an additional entertaining area, where you can enjoy an afternoon beverage while looking across to our pristine Swan River, or overlooking the gorgeous back garden. The statement custom crafted gourmet kitchen, features beautiful stone benchtops, subway tiled splashbacks, high-end Bosch appliances, a farmhouse sink, and a separate scullery with additional bench and storage space, and another sink.
The palatial main bedroom is the ultimate oasis away from the hustle and bustle. Generous in size, the bedroom features direct balcony access for a morning coffee, an impressive walk-in-robe with ample hanging and storage space, and an ensuite bathroom featuring a glass walk-in-shower, free standing bath tub, double vanity, floor to ceiling tiles, and WC.
The second bedroom and fifth bedroom (or home office), are also located upstairs and receive the glorious north-facing sun from the back garden. They both share the main bathroom with walk-in-shower, vanity, and separate WC.
Tucked away in the east wing of the property, downstairs, are a further two bedrooms. Both of which are generous in size, feature built-in-robes and shelving, and share the other bathroom with bath/shower, double vanity, and WC.
The second living space (or activity room) downstairs, opens up to the piece de resistance of the home, being the back garden. The north facing sun graces the freshly manicured lawns and alfresco, overlooking the sparkling pool. Enjoy entertaining outside for intimate family gatherings or large milestone celebrations, with plenty of space for all to enjoy.
Hugged by the Swan River, enjoy a morning walk or afternoon cycle in many of the bush trails nearby. You are also conveniently located just a 10-minute drive to the Perth CBD and Curtin University, local restaurants and cafes, and public transport at Canning Bridge. With prestigious schooling such as Aquinas College and Penhros College, close by, the convenience of this location simply speaks for itself.
Other features include:
- Secure 3 car garage
- Spacious & stylish laundry with direct access to drying court
- Reticulated lawns and gardens
Polished to perfect, in this stunning elevated riverside location, a visit to this home is a must.
For more information, please contact Jac Fear or Karen Firth today.
We look forward to welcoming you.
Property History for 34 Edgewater Rd, Salter Point, WA 6152
- 20 Jun 2022Sold for $2,200,000
- 31 Mar 2022Listed for Sale SUCCESSFULLY NEGOTIATED
- 04 May 2021Sold for $1,330,000
Commute Calculator
Recent sales nearby
See more recent sales nearbySimilar properties For Sale nearby
See more properties for sale nearbySimilar properties For Rent nearby
See more properties for rent nearbyAbout Salter Point 6152
The size of Salter Point is approximately 1.8 square kilometres. It has 11 parks covering nearly 23.4% of total area. The population of Salter Point in 2011 was 2,676 people. By 2016 the population was 2,833 showing a population growth of 5.9% in the area during that time. The predominant age group in Salter Point is 10-19 years. Households in Salter Point are primarily couples with children and are likely to be repaying over $4000 per month on mortgage repayments. In general, people in Salter Point work in a professional occupation. In 2011, 75% of the homes in Salter Point were owner-occupied compared with 75.7% in 2016.
Salter Point has 1,133 properties. Over the last 5 years, Houses in Salter Point have seen a 92.44% increase in median value, while Units have seen a 140.58% increase. As at 31 October 2024:
- The median value for Houses in Salter Point is $1,773,220 while the median value for Units is $869,214.
- Houses have a median rent of $998 while Units have a median rent of $345.
Suburb Insights for Salter Point 6152
Market Insights
Salter Point Trends for Houses
N/A
N/A
View TrendN/A
N/A
Salter Point Trends for Units
N/A
N/A
View TrendN/A
N/A
Neighbourhood Insights
© Copyright 2024 RP Data Pty Ltd trading as CoreLogic Asia Pacific (CoreLogic). All rights reserved.


 0
0
/assets/perm/yljp6cvwkai63ij3oozspmrsim?signature=31c285432d731e641dc0e82b0620ac7834d16a3c0b1aa6aab29f28dad87b6109) 0
0 0
0
 0
0
 0
0 0
0 0
0
 0
0
 0
0
