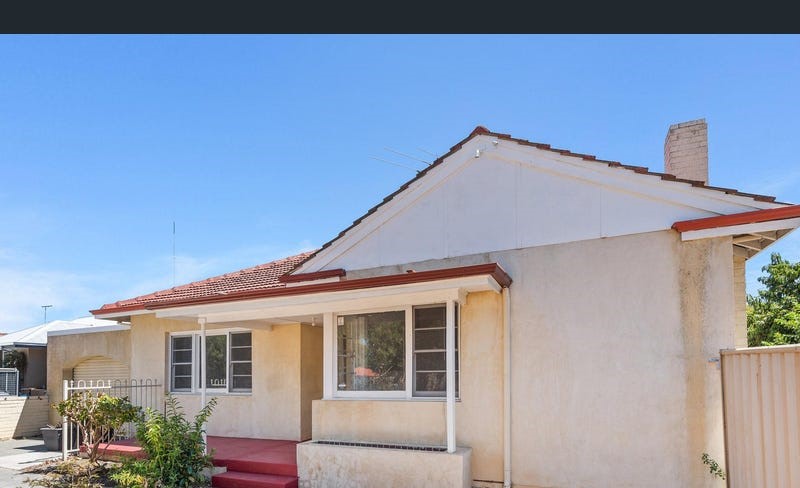26B Sulman AvenueSalter Point WA 6152
Property Details for 26b Sulman Ave, Salter Point
26b Sulman Ave, Salter Point is a 5 bedroom, 3 bathroom House with 3 parking spaces and was built in 2016. The property has a land size of 506m2 and floor size of 375m2. While the property is not currently for sale or for rent, it was last sold in May 2019.
Last Listing description (July 2019)
Capture the pinnacle of family living with this luxurious Salter Point home. This captivating five-bedroom residence asserts itself as one of the most well-appointed homes in the area, complete with stunning design, state-of-the-art finishes and breathtaking elevated views over the Canning River. Close to the city, great schools, vibrant amenities, all while maintaining a riverside positioning, this residence boasts a location that is second to none. This home presents the perfect next step for the family of any size!
Adorned by manicured lawn and gardens, a modern architectural facade makes a bold introduction. An aggregate-floored porch leads to a wide entrance framed by high ceilings and elegant porcelain tiling. Upon entry, a home theatre provides an ideal space for family movie nights. A wide gallery leads to an expansive open plan kitchen, living, and dining complete with real-flame gas fireplace and built-in cabinetry. The gourmet kitchen complete with pyrolytic Miele oven, stone benchtops with waterfall-edge, glass splashback and breakfast bar provides an unmatched platform for superb culinary experiences. Through bi-folding doors, this area connects to a modern alfresco complete with kitchenette & BBQ, ceiling fan, and spectacular river views.
The modern master suite is complete with private balcony, sprawling walk-in robe and ultra-modern ensuite complete with double vanity, shower, and bath; this space redefines luxury and offers a parental retreat like no other. Four secondary bedrooms, all with built-in robes are complemented by two modern bathrooms and two powder rooms throughout the home, boasting sublime separation for the growing family. A 43-course ceiling three-car garage complete with designated workshop provides space for large vehicles and all the toys.
The Ground Floor Offers:
- Lavishly manicured entry portico with reception style foyer
- Expansive open-plan primary living area
- Custom chef's kitchen complete with Miele appliances, induction cooktop, combi steamer, pyrolytic oven, warming drawer, Zipp tap with sparkling water, soft-close drawers, waterfall-edge stone benchtop and so much more...
- Walk-in pantry with connecting laundry
- Expansive entertainment terrace complete with kitchenette, stainless steel barbecue, waterfall-edge service style bar and ceiling fan
- Fully-equipped home theatre
- Two secondary double bedrooms with fully fitted robes
- Primary bathroom
- Powder room
The First Floor Offers:
- Open-plan landing space
- Grandmaster suite complete with spacious walk-in robe, lavish private ensuite featuring custom tiling, twin heated towel rails, double vanity and two-way fireplace.
- To master suite: Formal sitting room with kitchenette, designated study with built-in cabinetry and a private connecting balcony with panoramic river views
- Upstairs primary bathroom
- Powder room
- Two secondary bedrooms with fully fitted robes and ceiling fans
The Undercroft Offers:
- Secure three car garage off River Lane
- Designated workshop
- Fully fitted wine Cellar
Special Features:
- Elevated block
- Custom built by Grandwood Homes - complete in early 2016
- 506sqm 'green titled' block
- Underfloor heating
- Fully monitored alarm system
- Multi-zone Daikin reverse-cycle ducted air-conditioning system
- Two real flame open gas feature fireplaces
- Custom tiling to primary living areas
- Bi-fold doors separating living and entertaining terrace
- NBN fibre to home
- High ceilings throughout
- 20 solar panels system
- Twin Hot water system
- Fully reticulated gardens
- Manicured gardens throughout
- Custom stone surfaces throughout
- Downlighting and feature bulkheads throughout
Property History for 26b Sulman Ave, Salter Point, WA 6152
- 28 May 2019Sold for $2,000,000
- 19 Mar 2019Listed for Sale $2.0 - $2.1 Million
- 30 Jul 2013Sold for $825,000
Commute Calculator
Recent sales nearby
See more recent sales nearbySimilar properties For Sale nearby
See more properties for sale nearbySimilar properties For Rent nearby
See more properties for rent nearbyAbout Salter Point 6152
The size of Salter Point is approximately 1.8 square kilometres. It has 11 parks covering nearly 23.4% of total area. The population of Salter Point in 2011 was 2,676 people. By 2016 the population was 2,833 showing a population growth of 5.9% in the area during that time. The predominant age group in Salter Point is 10-19 years. Households in Salter Point are primarily couples with children and are likely to be repaying over $4000 per month on mortgage repayments. In general, people in Salter Point work in a professional occupation. In 2011, 75% of the homes in Salter Point were owner-occupied compared with 75.7% in 2016.
Salter Point has 1,133 properties. Over the last 5 years, Houses in Salter Point have seen a 92.44% increase in median value, while Units have seen a 140.58% increase. As at 31 October 2024:
- The median value for Houses in Salter Point is $1,773,220 while the median value for Units is $869,214.
- Houses have a median rent of $998 while Units have a median rent of $345.
Suburb Insights for Salter Point 6152
Market Insights
Salter Point Trends for Houses
N/A
N/A
View TrendN/A
N/A
Salter Point Trends for Units
N/A
N/A
View TrendN/A
N/A
Neighbourhood Insights
© Copyright 2024 RP Data Pty Ltd trading as CoreLogic Asia Pacific (CoreLogic). All rights reserved.


 0
0
/assets/perm/yljp6cvwkai63ij3oozspmrsim?signature=31c285432d731e641dc0e82b0620ac7834d16a3c0b1aa6aab29f28dad87b6109) 0
0 0
0
 0
0
 0
0 0
0 0
0
 0
0
 0
0

