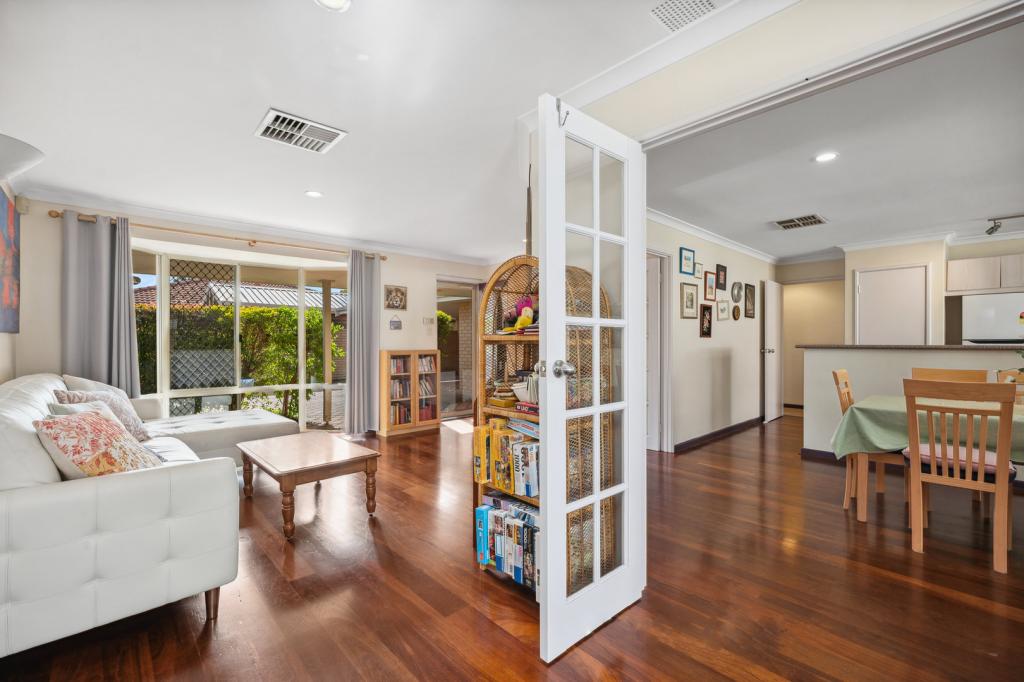24 Sawyer WaySalter Point WA 6152
Property Details for 24 Sawyer Way, Salter Point
24 Sawyer Way, Salter Point is a 4 bedroom, 3 bathroom House with 2 parking spaces and was built in 2022. The property has a land size of 404m2 and floor size of 278m2. While the property is not currently for sale or for rent, it was last sold in August 2020.
Last Listing description (January 2021)
This quintessential lifestyle in Salter Point doesn't come around very often! Enjoy unobstructed views of playing fields from the upstairs living area of your dream homes.
HamiltonDesign embodies the best of contemporary style combined with classic comfort. It has been cleverly created so that natural light floods the home and cooling cross breezes flow throughout.
This design range, exclusive to G.J.Gardner Homes, provides separate living zones with an elegant spatial flow between them. The media lounge, adjacent to the family room is a wonderful place for everyone to get together, or a perfect place to entertain guests.
Features include:
900mm Quality SMEGOven, Hotplate and Range hood
Essastone Benchtops throughout
Quality Double Clay Brick Construction.
Master Bedroom with Ensuite and walk-in-robe.
Splash back tiling to the Kitchen
Jasonquality windows and Flyscreen doors
Quality R4.1 ceiling insulation batts
Fully Certified Energy Efficient House
Colorbond fascia, gutter, and downpipes
Includes maintenance and Structural Warranty and much more.
Complimentary Financial Advisory Services
Remote Control Cross Sectional Double Garage
Site allowanceand much more
At G.J, Gardner Homes we have 100's of designs for you to choose from. The house displayed is only one of many options you can build on this block.
**Package price is based on a standard floor plan and standard faade (may be smaller than faade shown). Photographs may depict fixtures, finishes and features not supplied by G.J Gardner Homes. Excluded items include but are not limited to landscaping items such as planter boxes, retaining walls, water features, pergolas, screens, driveways and decorative items such as fencing and outdoor kitchens or barbeques. Package may be subject to developer's design review panel, council final approval and G.J. Gardner Homes procedure of purchase. Prices are inclusive of GST and may change without notice. Package subject to two separate contracts. Land to be subject to separate contract with developer. G.J Gardner Homes makes no guarantee the lot number advertised will be available at the time of purchase. This design and illustration remains the property of G.J Gardner Homes and may not be reproduced in whole or in part without written consents.
Features include: Activity, Alfresco, Butlers Pantry, Dining Room, Ensuite, Formal Entry, Family Room, Foyer, Garage, Kitchen, Laundry, Lounge, Media Room, Open Plan Living, Pantry, Porch, Powder Room, Robe, Walk-in Robe
Property History for 24 Sawyer Way, Salter Point, WA 6152
- 28 Aug 2020Sold for $630,000
- 07 Feb 2020Listed for Sale TURNKEY $1,029,880 ROOM FOR A POOL
- 09 May 2019Listed for Sale Not Disclosed
Commute Calculator
Recent sales nearby
See more recent sales nearbySimilar properties For Sale nearby
See more properties for sale nearbySimilar properties For Rent nearby
See more properties for rent nearbySuburb Insights for Salter Point 6152
Market Insights
Salter Point Trends for Houses
N/A
N/A
View TrendN/A
N/A
Salter Point Trends for Units
N/A
N/A
View TrendN/A
N/A
Neighbourhood Insights
© Copyright 2024 RP Data Pty Ltd trading as CoreLogic Asia Pacific (CoreLogic). All rights reserved.


/assets/perm/kt6nozdrs4i63lokbefiyg3qru?signature=6e9933a9eebe85a50db37b8bef9dddc184a3377d36d798c8accd6f49dff905bf) 0
0/assets/perm/dywr4pp34ai6tdnj5gsvjyylyi?signature=888d8d4f0f9f162451bda7b5f5c03e0d16fdc6c297444b2ef1abde17fd610979) 0
0 0
0

 0
0 0
0 0
0
 0
0 0
0

