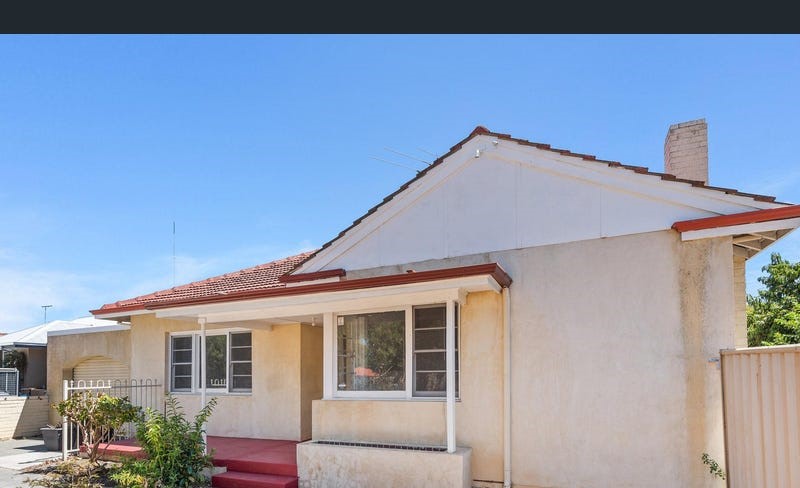24 River WaySalter Point WA 6152
Property Details for 24 River Way, Salter Point
24 River Way, Salter Point is a 4 bedroom, 3 bathroom House. The property has a land size of 800m2.
Last Listing description (July 2020)
Open by appointment all Easter weekend.
Djarlgarro is simply breathtaking and one of a kind. Its spectacularly unique setting and contemporary styling is unlike any other.
The home takes in breathtaking elevated 180 degree views of the Canning River from Rossmoyne, Shelley Foreshore and Salter Point, across to the wetlands of Bodkin Park and Clontarf. All with the Darling Ranges picture framing the views to the east.
With a uniquely stiking facade and high end commercial influence, you are immediately in awe of this architecturally designed collaboration between Steeg Banham of Banham Architects and Echelon luxury builders.
Upon entry the strikingly distinctive split stone walling meets east coast Blackbutt flooring drawing you past the theatre room through to a magnificent chef's kitchen and scullery, completed with integrated appliances.
The open living area boasts 7m wide floor to ceiling sliding glass walls with an internal balustrade - an Australian first.
You will believe you are floating as this suspended room is cantilevered over the swimming pool and deck below.
The master bedroom is exceptional with floor to ceiling glazed trifold doors stacking back, leaving in place a glass balustrade and those enviable views.
A contemporary ensuite with freestanding Moda stone bath and walk in robe to die for.
Designed around no requirement for a lift, all major living zones are on the entry level, with the study and powder room completing the accommodation, providing you with easy living solutions whatever your situation.
Downstairs provides accommodation with two massive bedrooms and double vanity bathroom, a superb guest room with ensuite and living room with kitchenette.
Walk outside to enjoy the large timber entertaining deck and fabulous 9m sparkling swimming pool and outside powder room.
Proudly 6 star greenstar, this home includes the latest technologies in plumbing fixtures and fittings, hot water systems, thermal breaks and insulation, aluminium windows and glazing with the clever cross ventilation design reducing cooling costs in summer.
Completely in keeping with the surroundings, the property has been beautifully landscaped with low maintenance Australian natives including grass trees, kangaroo paws and other water wise plants.
Utilising the latest technology, this is engineered luxury at its best.
Despite resembling a 5 star hotel, you can not help but feel at home with the warm and aesthetic ambience this residence radiates.
This brand new, never lived in luxury home built by Echelon sets new benchmarks for exceptional quality and design. www.echelongroup.com.au
Steven Currie : 0413 984 569
Property History for 24 River Way, Salter Point, WA 6152
- 03 Jul 2019Listed for Sale CALL FOR DETAILS
- 26 Apr 2015Listed for Sale CALL FOR DETAILS
Commute Calculator
Recent sales nearby
See more recent sales nearbySimilar properties For Sale nearby
See more properties for sale nearbySimilar properties For Rent nearby
See more properties for rent nearbyAbout Salter Point 6152
The size of Salter Point is approximately 1.8 square kilometres. It has 11 parks covering nearly 23.4% of total area. The population of Salter Point in 2011 was 2,676 people. By 2016 the population was 2,833 showing a population growth of 5.9% in the area during that time. The predominant age group in Salter Point is 10-19 years. Households in Salter Point are primarily couples with children and are likely to be repaying over $4000 per month on mortgage repayments. In general, people in Salter Point work in a professional occupation. In 2011, 75% of the homes in Salter Point were owner-occupied compared with 75.7% in 2016.
Salter Point has 1,133 properties. Over the last 5 years, Houses in Salter Point have seen a 92.44% increase in median value, while Units have seen a 140.58% increase. As at 31 October 2024:
- The median value for Houses in Salter Point is $1,773,220 while the median value for Units is $869,214.
- Houses have a median rent of $998 while Units have a median rent of $345.
Suburb Insights for Salter Point 6152
Market Insights
Salter Point Trends for Houses
N/A
N/A
View TrendN/A
N/A
Salter Point Trends for Units
N/A
N/A
View TrendN/A
N/A
Neighbourhood Insights
© Copyright 2024 RP Data Pty Ltd trading as CoreLogic Asia Pacific (CoreLogic). All rights reserved.


/assets/perm/kt6nozdrs4i63lokbefiyg3qru?signature=6e9933a9eebe85a50db37b8bef9dddc184a3377d36d798c8accd6f49dff905bf) 0
0/assets/perm/dywr4pp34ai6tdnj5gsvjyylyi?signature=888d8d4f0f9f162451bda7b5f5c03e0d16fdc6c297444b2ef1abde17fd610979) 0
0 0
0
 0
0

 0
0 0
0
 0
0
 0
0

