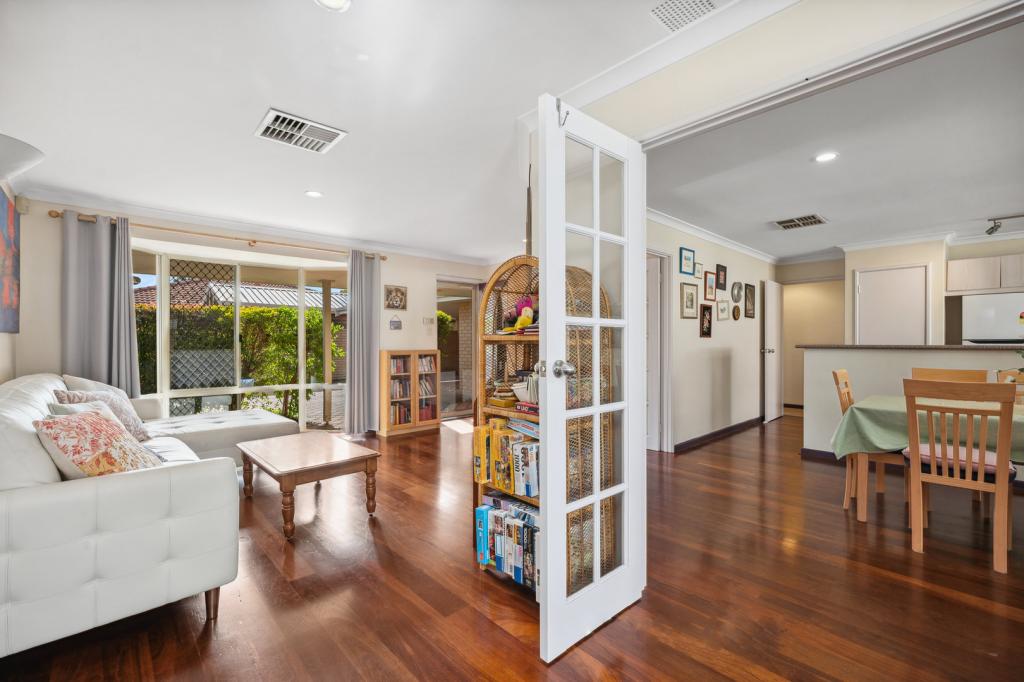23 Redmond StreetSalter Point WA 6152
Property Details for 23 Redmond St, Salter Point
23 Redmond St, Salter Point is a 4 bedroom, 2 bathroom House with 2 parking spaces and was built in 2024. The property has a land size of 340m2 and floor size of 255m2. While the property is not currently for sale or for rent, it was last sold in December 2020.
Last Listing description (June 2020)
Picture yourself in a brand new Dale Alcock home? Come feel the difference in person at one of our many display homes, conveniently located within the Perth Metro and South West.
Ideal for narrow blocks, the Australind is a thoughtfully designed family home with plenty of living room space to relax in, including a home theatre room for the movie enthusiasts.
- High ceilings (31c) to kitchen, living, dining and alfresco
- 20mm Caesarstone benchtops to throughout
- Wide choice of Reece tapware to bathroom/ensuite/kitchen
- Mitred tiling
- LED lighting throughout
- Termimesh stainless steel poison-free termite treatment
- Acrylic render to front elevation
- Rheem Metro Max 26L 6 star rated gas continuous flow hot water system
- Ducted air conditioning included!
With such exciting anouncments about the future of the area, packages are selling quickly. So if you'd like to find out more about the perfect location to call home, enquire with us today!
Not only do we have this great package, but we can also help with a great broker, Resolve Finance. Resolve are Australia's largest independent brokerage and we would love to put you in contact with one of our brokers.
At Dale Alcock Homes, we love building just as much as you. From laying that first course of bricks to handing over the keys, we love helping you build the home of your dreams. There are lots of other things we love too. Like being consistently recognised at industry awards for our workmanship, superior design and customer service. We are extremely proud to have been honoured with some of Australias top housing awards.
To be singled out in such a way against some of the biggest names in the industry means a great deal to us. And when you are searching for a builder to trust, we love the fact that it means a great deal more to you. This is the Dales difference.
*********************************************************************
The Copyright of this design is the sole property of Dale Alcock Homes and there is no implied licence for its use for any purpose. Dale Alcock Homes is not the owner of the land. Dale Alcock Homes has permission from the owner of the land to advertise the land for the price specified. The land price does not include transfer duty, settlement costs and any other fees or disbursements associated with the settlement of the land. Block and building dimensions may vary from the illustration. Prices specified may vary and be subject to change once all site works plans are completed and the current market value of the land and other relevant costs are taken into consideration and Dale Alcock Homes and the owner of the land reserve the right to alter the home, land and site work prices. The information and pricing is correct at time of publication. The elevation and imagery are for illustrative purposes only and the elevation is not included in the price of the building (unless specified). This illustrations will depict features not included as standard features for this building or not supplied by Dale Alcock Homes including but not limited to elevation features, landscaping features such as planter boxes, turf, letterbox, outdoor areas, retaining walls, water features, pergolas, screens, gates, fences, paving, decking, feature lighting, BBQs and outdoor kitchens
Property History for 23 Redmond St, Salter Point, WA 6152
- 18 Dec 2020Sold for $580,000
- 25 Oct 2020Listed for Sale $1,073,000
- 14 Mar 2019Listed for Sale TURNKEY $899,934
Commute Calculator
Recent sales nearby
See more recent sales nearbySimilar properties For Sale nearby
See more properties for sale nearbySimilar properties For Rent nearby
See more properties for rent nearbyAbout Salter Point 6152
The size of Salter Point is approximately 1.8 square kilometres. It has 11 parks covering nearly 23.4% of total area. The population of Salter Point in 2011 was 2,676 people. By 2016 the population was 2,833 showing a population growth of 5.9% in the area during that time. The predominant age group in Salter Point is 10-19 years. Households in Salter Point are primarily couples with children and are likely to be repaying over $4000 per month on mortgage repayments. In general, people in Salter Point work in a professional occupation. In 2011, 75% of the homes in Salter Point were owner-occupied compared with 75.7% in 2016.
Salter Point has 1,133 properties. Over the last 5 years, Houses in Salter Point have seen a 92.44% increase in median value, while Units have seen a 140.58% increase. As at 31 October 2024:
- The median value for Houses in Salter Point is $1,773,220 while the median value for Units is $869,214.
- Houses have a median rent of $998 while Units have a median rent of $345.
Suburb Insights for Salter Point 6152
Market Insights
Salter Point Trends for Houses
N/A
N/A
View TrendN/A
N/A
Salter Point Trends for Units
N/A
N/A
View TrendN/A
N/A
Neighbourhood Insights
© Copyright 2024 RP Data Pty Ltd trading as CoreLogic Asia Pacific (CoreLogic). All rights reserved.


/assets/perm/fzbp25n6oii6nco3fxvqpiiik4?signature=753a4c5ef14bea97d985c430cfca250d477124ddc0f4f80d4bc53931509c2814) 0
0 0
0

 0
0 0
0
 0
0
 0
0
 0
0 0
0
