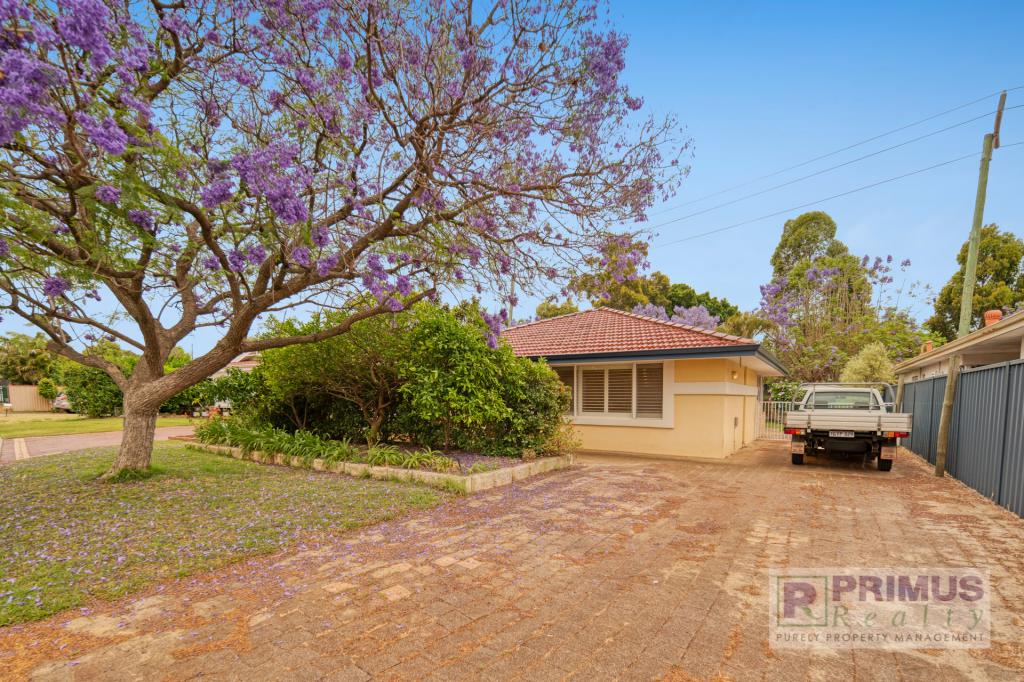20 River WaySalter Point WA 6152
Property Details for 20 River Way, Salter Point
20 River Way, Salter Point is a 4 bedroom, 4 bathroom House with 2 parking spaces and was built in 2016. The property has a land size of 497m2 and floor size of 468m2. While the property is not currently for sale or for rent, it was last sold in September 2018.
Last Listing description (November 2018)
Nestled high above the Class A Reserve and waterfront at coveted Salter Point, with a commanding Canning River and Darling Ranges backdrop, this unique, brand new, world class architectural triumph is the majestic culmination of creative and visionary design ingenuity. A spectacular fusion of uncompromising craftsmanship, industrial flair and raw modernity; inherent simplicity of style accentuates the sophistication and true luxury of this extraordinary riverside residence. Feng Shui principles are subtly incorporated - 3 keys together at the front symbolise unlocking the doors that lead to wealth, health and happiness whilst a floating wall in front of the stairs prevents energy leaving the home. Bespoke handcrafted interiors created from an eclectic palette of natural elements and textures use glass, polished concrete, steel, walnut, exposed brick, stone and marri to harmonise connections between house and river. The continuity of materials acts as a rich yet subtle tapestry to highlight awe-inspiring views. Constructed over three levels and seemingly cantilevered over the hillside, the home and river become one with vast walls of glass framing the picture-perfect vista from every floor. Stunning white polished concrete extends throughout street level family areas whilst walls created from commercial washed limestone mimic the beauty of rammed earth to add a bold natural aesthetic. Expansive open plan living spaces are defined by artistic elements designed to engage at every turn - a 4M stone island bench centerpiece with recessed glass sink in the extraordinary state of the art kitchen, a linear gas fire set in a striking concrete composite timber style wall, custom floating cabinetry, 3M rolling window and a feature dark charcoal mortar-less wall. Vast perpendicular commercial sliding doors open to a stunning alfresco balcony with outdoor kitchen and breathtaking panoramic river views. A powder room with stunning concrete basin and porcelain/travertine tiles, superb home office with recessed shelving and large practical laundry with chute complete this level. Beautiful Marri stairs with glass balustrading and topped with an exquisitely crafted polished walnut handrail lead upwards to bedrooms. Vast expanses of glass frame the river in the magnificent master suite with sliding doors opening to a large balcony. The sumptuous en-suite is simply breathtaking with underfloor heating, dual walk through showers, luxury double vanity and freestanding air driven heated spa bath with windows offering a stunning river vista. Two further large bedrooms have generous robes and their own luxe en-suites. A secure room provides additional storage, a safe, CCTV monitoring screen and power controls for the lift and home. Stairs continue down to a superb fully self-contained apartment with generous bedroom and luxury en-suite overlooking a glorious fernery and river beyond, expansive open plan living, dining and kitchen areas, powder room, lift access, a huge alfresco balcony with fernery, walled garden and plenty of space to entertain and dine with friends. There's a fitted wine cellar with fabulous barn door created from old warehouse beams, a large store room and direct access via a second set of stairs to the double garage. Cutting edge energy efficient technology is used throughout - hydronic underfloor and radiators, commercial grade double glazing and a hot air circulating system to the lower level apartment. 20 River Way - a extraordinary architectural masterpiece, an iconic Salter Point residence of distinction and a simply magnificent family home. FEATURES: - Ducted vacuum - Commercial internal lift - Secure gate house with intercom - CCTV - Keyless entry - Speaker system throughout - Commercial external gas heater - Bespoke wine cellar - Large store room City of South Perth Council Rates:$4, 016 p/a Water Rates:$1, 444 p/a (If searching on Google Maps, search for 3 River Way, Salter Point - former address)
Property History for 20 River Way, Salter Point, WA 6152
- 11 Sep 2018Sold for $3,300,000
- 04 Apr 2018Listed for Sale UNDER CONTRACT
Commute Calculator
Recent sales nearby
See more recent sales nearbySimilar properties For Sale nearby
See more properties for sale nearbySimilar properties For Rent nearby
See more properties for rent nearbyAbout Salter Point 6152
The size of Salter Point is approximately 1.8 square kilometres. It has 11 parks covering nearly 23.4% of total area. The population of Salter Point in 2011 was 2,676 people. By 2016 the population was 2,833 showing a population growth of 5.9% in the area during that time. The predominant age group in Salter Point is 10-19 years. Households in Salter Point are primarily couples with children and are likely to be repaying over $4000 per month on mortgage repayments. In general, people in Salter Point work in a professional occupation. In 2011, 75% of the homes in Salter Point were owner-occupied compared with 75.7% in 2016.
Salter Point has 1,133 properties. Over the last 5 years, Houses in Salter Point have seen a 92.44% increase in median value, while Units have seen a 140.58% increase. As at 31 October 2024:
- The median value for Houses in Salter Point is $1,773,220 while the median value for Units is $869,214.
- Houses have a median rent of $998 while Units have a median rent of $345.
Suburb Insights for Salter Point 6152
Market Insights
Salter Point Trends for Houses
N/A
N/A
View TrendN/A
N/A
Salter Point Trends for Units
N/A
N/A
View TrendN/A
N/A
Neighbourhood Insights
© Copyright 2024 RP Data Pty Ltd trading as CoreLogic Asia Pacific (CoreLogic). All rights reserved.


/assets/perm/kgvgkzf5eui6ngfhwvkbauzyhi?signature=6d03686a56790df6fae186356ed8a570e2dfb1c8339fa3f76caa34a9f90fe91d) 0
0/assets/perm/g2tgyhjhaui65nske6fkwwwhuy?signature=a2d3e5ba086e0d3c5110f421f5be6a1351d7b77c6fbfc217c25083da890eb445) 0
0/assets/perm/cgipourllui65mp3ugqk5tkmfq?signature=53915a36a00718ba7f0d18448b7bea414752626bd4e3b63e55a30e57efc5d727) 0
0 0
0

 0
0 0
0 0
0
 0
0
 0
0

