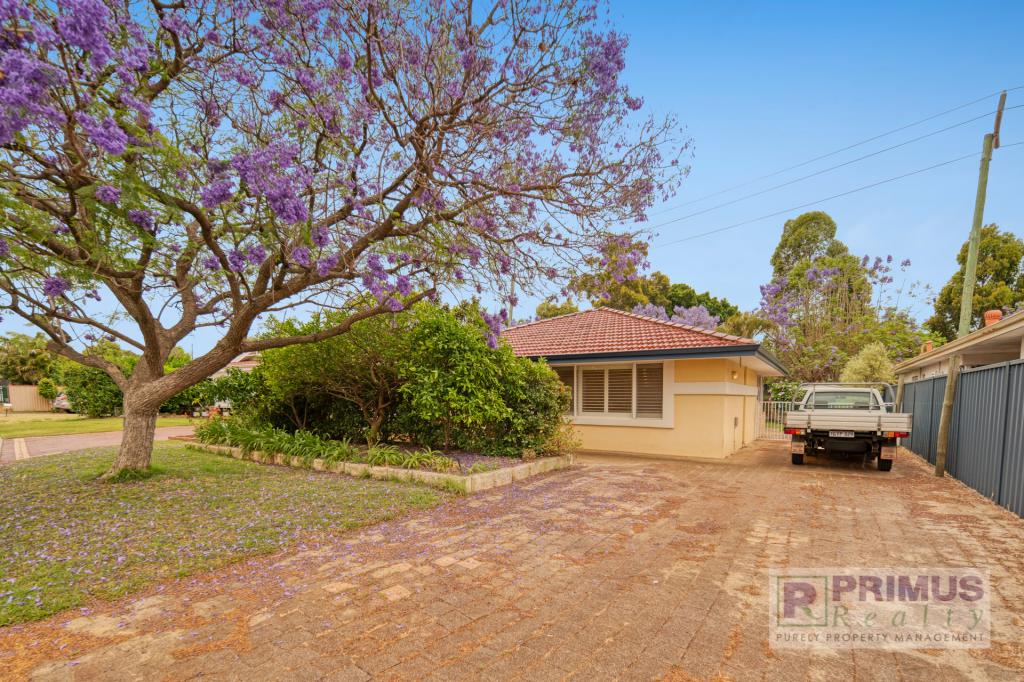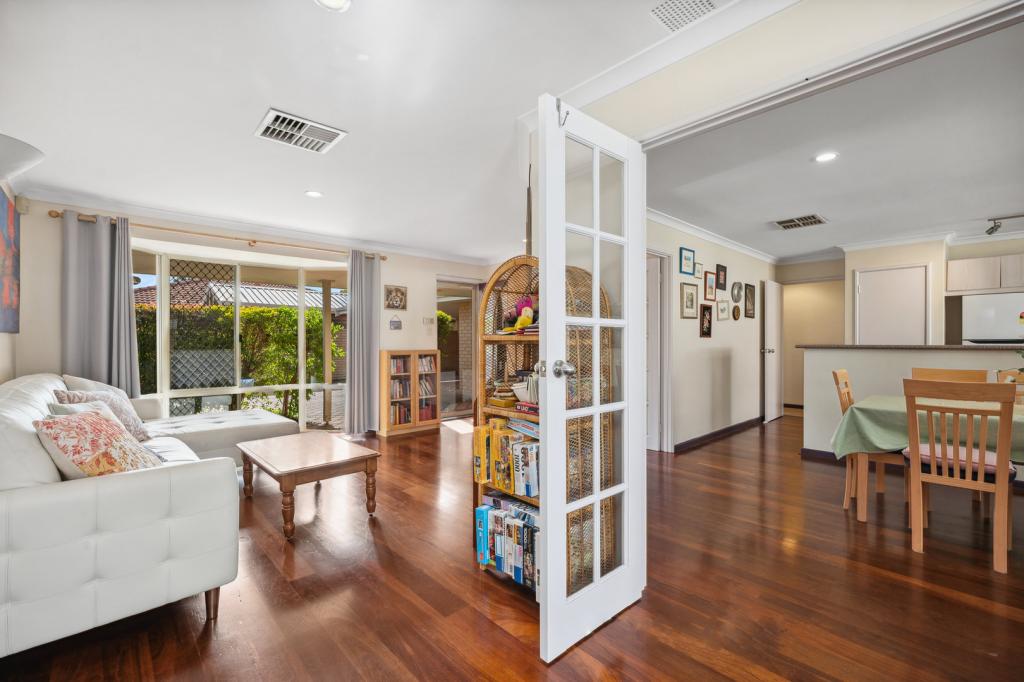12 Dyer WaySalter Point WA 6152
Property Details for 12 Dyer Way, Salter Point
12 Dyer Way, Salter Point is a 4 bedroom, 2 bathroom House with 2 parking spaces and was built in 2002. The property has a land size of 525m2 and floor size of 219m2. While the property is not currently for sale or for rent, it was last sold in October 2017.
Last Listing description (September 2019)
ARE YOU THINKING OF SELLING? Please call me on 0403 531 585. I HAVE DISAPPOINTED BUYERS READY TO PURCHASE!
Created to be enjoyed and offering a list of features that will impress even the most discerning buyer, this stunning lifestyle home is a MUST for your viewing list this weekend.
Convenient location, approximately 9kms from the City, in a peaceful Way, in the Mount Henry Estate, of the tightly held suburb of Salter Point which is arguably one of Perths best kept secrets!
The careful consideration given at the design stage of this home, cleverly separates the two sleeping wings with a centralised hub which encompasses the Theatre Room, Study, Family Room, Dining Room and Kitchen, to create a spacious family zone, taking single storey living to the next level!
Entertaining will be a delight in your award-winning kitchen complete with granite bench tops and quality appliances.
Bring on Summer with the sparkling pool, built-in-BBQ and North facing alfresco complete with cedar panelling to the ceiling and TV, serviced by a servery from the kitchen
FEATURES include:
- AWARD winning kitchen with built-in microwave, dishwasher, induction cook top, oodles of storage with ample cupboards and drawers, along with a bi- fold window, opening out to a granite servery.
- Luxury master suite, with spacious bedroom, quality built-in-robes leading out to private North facing courtyard overlooking the sparkling pool, luxury ensuite, with dual basins and corner spa.
- Childrens wing with 3 queen size bedrooms all with built in robes, and a luxury bathroom with dual basins.
- Separate theatre / living Room including a rear projector and feature mantelpiece with gas fire, to keep you cosy on those chilly winter days / nights in.
- Spacious Study
- Large family / dining room with Marri wood floors.
- Ducted air-conditioning and split system reverse cycle air-conditioning.
- Ceiling fans to bedrooms.
- SPARKLING Pool
- Stunning MARRI flooring to the entrance, family, dining and kitchen.
- North facing protected alfresco area complete with TV and caf blinds.
- Double garage with built in storage
- Parents Retreat
- Built-in-BBQ with granite surround.
- Low maintenance gardens.
- Reticulation.
- Security.
- Lock-up and leave.
LOCATION
Within Close proximity to:
- Jan-Doo Park
- Perth CBD (approx 9 kms).
- Freeways North and South.
- Public and Private Schools including; Aquinas College, Penrhos College, Como Secondary College, St Piux X Primary School and Manning Primary School.
- Curtin University
- Local shops
- The Canning River
- Gentilli Way Boat Ramp
- Cycle and walk ways
- Manning Community Hub, Library and Toy Library
- Public Transport - including Canning Bridge Railway Station
- Waterford Plaza Shopping Centre
- Manning Mens Shed.
IMAGINE
- Driving to the City without having to stop at a stoplight until you exit the freeway.
- Driving a short distance to launch your boat, jet skis or kayak in the Canning River.
- Cycling or walking along the beautiful Canning and Swan Rivers.
- Pool parties on a warm summers night.
- Creating epicurean delights in the dream kitchen.
- Movie night in with the family and friends.
- The convenience of heading South on the freeway, when the proposed new freeway access South is complete.
Property History for 12 Dyer Way, Salter Point, WA 6152
- 24 Oct 2017Sold for $1,070,000
- 10 Oct 2017Listed for Sale $1,020,000 to 1.1 million
- 07 May 2012Sold for $1,105,000
Commute Calculator
Recent sales nearby
See more recent sales nearbySimilar properties For Sale nearby
See more properties for sale nearbySimilar properties For Rent nearby
See more properties for rent nearbyAbout Salter Point 6152
The size of Salter Point is approximately 1.8 square kilometres. It has 11 parks covering nearly 23.4% of total area. The population of Salter Point in 2011 was 2,676 people. By 2016 the population was 2,833 showing a population growth of 5.9% in the area during that time. The predominant age group in Salter Point is 10-19 years. Households in Salter Point are primarily couples with children and are likely to be repaying over $4000 per month on mortgage repayments. In general, people in Salter Point work in a professional occupation. In 2011, 75% of the homes in Salter Point were owner-occupied compared with 75.7% in 2016.
Salter Point has 1,133 properties. Over the last 5 years, Houses in Salter Point have seen a 92.44% increase in median value, while Units have seen a 140.58% increase. As at 31 October 2024:
- The median value for Houses in Salter Point is $1,773,220 while the median value for Units is $869,214.
- Houses have a median rent of $998 while Units have a median rent of $345.
Suburb Insights for Salter Point 6152
Market Insights
Salter Point Trends for Houses
N/A
N/A
View TrendN/A
N/A
Salter Point Trends for Units
N/A
N/A
View TrendN/A
N/A
Neighbourhood Insights
© Copyright 2024 RP Data Pty Ltd trading as CoreLogic Asia Pacific (CoreLogic). All rights reserved.


/assets/perm/fzbp25n6oii6nco3fxvqpiiik4?signature=753a4c5ef14bea97d985c430cfca250d477124ddc0f4f80d4bc53931509c2814) 0
0 0
0

 0
0 0
0
 0
0
 0
0
 0
0
 0
0
