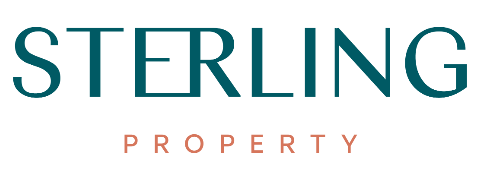12 Johnston StreetPeppermint Grove WA 6011
Property Details for 12 Johnston St, Peppermint Grove
12 Johnston St, Peppermint Grove is a 4 bedroom, 3 bathroom House with 2 parking spaces and was built in 2011. The property has a land size of 751m2 and floor size of 335m2. While the property is not currently for sale or for rent, it was last sold in December 2007.
Last Listing description (May 2022)
Quality craftmanship, luxury and elegance at every turn, this spectacular Peppermint Grove residence is set on a 751sqm block offering suburban private oasis. This custom-built-and-designed Perception Homes residence boasts 4 spacious bedrooms, including 2 master bedrooms, 3 bathrooms, double garage, and an interior that is bright, joyous and absolutely beautiful.Set well back from the road, the home has a sense of privacy and security. Drive up the long driveway and enter through the stylish double door. The ground level is designed for busy family life and entertaining. A huge living area comfortably provides a generous family space and dining area, completed by a study nook and sleek, contemporary kitchen. A series of floor-to-ceiling glass windows and doors, perfectly frames the walled rear garden, alfresco areas and lap pool. The master bedroom on the ground floor is capacious, with an open ensuite concept and walk-in robe. The visually dominating kitchen features generous stone surfaces with breakfast bar, custom cabinetry, built-in pantry, and an array of premium Westinghouse appliances, including 5-burner gas cooktop, dishwasher, and wide oven. With full views of the alfresco entertaining areas and pool, this kitchen is a chef's dream kitchen. Fully equipped and designed to dish out memorable five-star dishes your friends will envy.When it is time to enjoy Perth's endless sunshine, step outside into, not just one, but two incredibly inviting alfresco areas with soothing rear garden providing a year-round stylish entertaining venue. The amazing outdoor entertainment area is complemented by plenty of natural light and an outdoor kitchen for entertaining in all sorts of weather. The superbly proportioned outdoor area extends out to the resort-style lap pool.Generous accommodation continues on the next storey with a cleverly laid out floor plan for maximum space and comfort. The landing area leads to the spacious living room with an outdoor terrace overlooking the colourful English garden below. The palatial master suite commands complete privacy and enviable coverage; key highlights include a voluminous walk-in-robe and a luxurious ensuite with double vanity, bath and shower. The other two bedrooms are generously-sized with built-in robes, and serviced by an opulent main bathroom.Located almost exactly half way between the Swan River and the Indian Ocean, this property is in close proximity to numerous elite private schools, shopping centres, Sea View Golf Club, and the Royal Freshwater Bay Yacht Club. Other quality features of this remarkable residence include:- Ducted reverse cycle air-conditioning- Automatic gate- Video intercom- Security alarm- Reticulated garden- Large double lock up garage with workshop area and extra storage 12 Johnston Street is an incomparable elegance with an outdoor decor that is custom made for modern Australian living, and it is located among stunning luxury homes, just minutes from the beach.
Property History for 12 Johnston St, Peppermint Grove, WA 6011
- 03 Dec 2020Listed for Rent $1,750 / week
- 19 Nov 2019Listed for Rent $1,500 / week
- 11 Oct 2019Listed for Rent - Price not available
Commute Calculator
Recent sales nearby
See more recent sales nearbySimilar properties For Sale nearby
See more properties for sale nearbySimilar properties For Rent nearby
See more properties for rent nearbyAbout Peppermint Grove 6011
The size of Peppermint Grove is approximately 1.1 square kilometres. It has 4 parks covering nearly 11.4% of total area. The population of Peppermint Grove in 2011 was 1,528 people. By 2016 the population was 1,634 showing a population growth of 6.9% in the area during that time. The predominant age group in Peppermint Grove is 10-19 years. Households in Peppermint Grove are primarily couples with children and are likely to be repaying over $4000 per month on mortgage repayments. In general, people in Peppermint Grove work in a professional occupation. In 2011, 75.4% of the homes in Peppermint Grove were owner-occupied compared with 72.3% in 2016.
Peppermint Grove has 707 properties. Over the last 5 years, Houses in Peppermint Grove have seen a 53.91% increase in median value, while Units have seen a 49.50% increase. As at 31 August 2024:
- The median value for Houses in Peppermint Grove is $3,434,999 while the median value for Units is $688,151.
- Houses have a median rent of $1,650 while Units have a median rent of $563.
Suburb Insights for Peppermint Grove 6011
Market Insights
Peppermint Grove Trends for Houses
N/A
N/A
View TrendN/A
N/A
Peppermint Grove Trends for Units
N/A
N/A
View TrendN/A
N/A
Neighbourhood Insights
© Copyright 2024 RP Data Pty Ltd trading as CoreLogic Asia Pacific (CoreLogic). All rights reserved.



 0
0

 0
0 0
0
 0
0 0
0 0
0

 0
0
