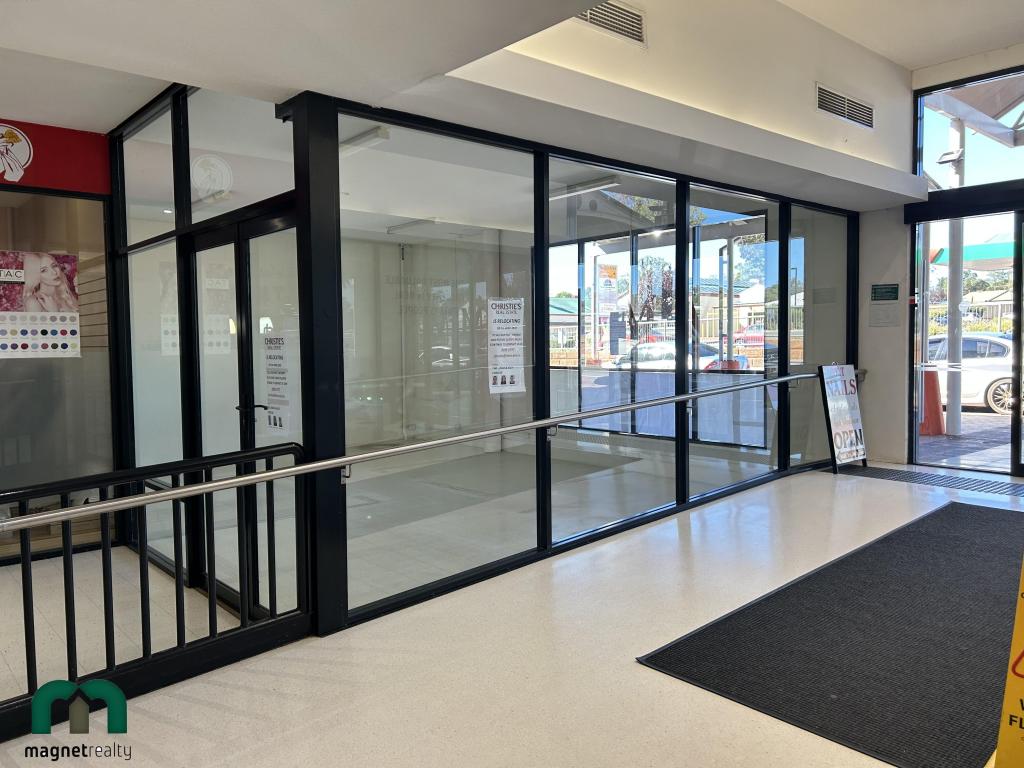1105 Lacey RoadParkerville WA 6081
Property Details for 1105 Lacey Rd, Parkerville
1105 Lacey Rd, Parkerville is a 4 bedroom, 2 bathroom House and was built in 2006. The property has a land size of 20039m2 and floor size of 296m2. While the property is not currently for sale or for rent, it was last sold in October 2016.
Last Listing description (March 2017)
Part 1: Home, Shed and gardens
Part 2: Fantastic Horse facilities
This picturesque 5 acre property on a quiet road within 2kms of Mundaring village offers a fantastic lifestyle.
The property boasts a large Mediterranean inspired home with a big open plan living area featuring a modern country kitchen, dining and family areas and a big fireplace to cosy up to for those chilly winter nights. The main living area has vaulted ceilings, exposed timber beams and gorgeous sandstone floors with French doors leading out to the beautiful garden.
There are no corners cut, just quality throughout with granite bench tops and European appliances including a double oven. The home throughout has increased ceiling height to add to the feeling of luxury. The kitchen has a large island with a breakfast bar and serves as a central focus point whether it is family time or having friends over.
The home offers 5 bedrooms, with the 5th one currently being used as a study. The bedrooms are all large with the Master bedroom being a particular stand out and featuring his and hers walk in robes. The bathrooms will impress with their quality and design including full wall tiling and double shower heads and sinks in the ensuite.
The home also has 2 additional living areas, the first being the theatre room as well as a games / activity room for both young and old.
French doors lead out to a large Al Fresco dining area and a beautiful fully fenced garden with its mature perfumed plants such as gardenias, wisterias and honeysuckle providing lovely fragrances throughout the year. The owners say that nothing beats the scent of honey suckle drifting through the bedrooms when in bloom. The central point of the garden is an imported Balinese gazebo offering a resort feel. The property also boasts an abundance of fruit trees outside of the garden.
If a bit of extra ?quiet time? is needed, there is a big ?man shed? with 3 Phase power and an inbuilt bar with a fire pit outside.
A unique feature on the property is the ruins of the original cottage from 1857. The ruins are well preserved and would make a lovely art studio or similar with a little bit of work.
Custom designed Collier Home built in 2006
4 bedrooms 2 bathrooms
Large quality kitchen
Open plan living dining
Vaulted ceiling
Sandstone floors
Theatre room
Games/activity room
Study or 5th bedroom
Open pergola area
Balinese gazebo
Large double garage
Beautiful, fragrant and well-designed gardens
Fruit and olive trees
Mundaring shops only minutes away
Shed with 3 phase power and bar
50,000 and 3,000 litre water tanks
Well preserved original cottage ruins from 1857
Part 2
The property is well set up for lifestyle pursuits, and for the equine enthusiast, there is a quality brick stable with two WI/WO stables, large tack room, automatic watering and under cover float parking. Five paddocks are set up ? all with reticulation from a 50,000 litre water tank. Paddocks are mostly cleared with a few trees to provide shade in the summer and sown with kikuyu. There is a flood lit fully fenced 20x40m horse arena (potential to extend to 20x60m if needed). Closely by are great riding trails and the property is less than 5kms to Parkerville Equestrian Centre.
Brick stable complex
2 x walk in walk out stables
Under cover float parking
Large tack room
Feed storage (60+ hay bales)
5 reticulated paddocks
Quality electric fencing
20m x 40m arena
Shire approved horse license
Property History for 1105 Lacey Rd, Parkerville, WA 6081
- 20 Oct 2016Sold for $987,500
- 11 Jul 2016Listed for Sale FROM $1,019,000
- 27 May 2016Listed for Rent - Price not available
Commute Calculator
Recent sales nearby
See more recent sales nearbySimilar properties For Sale nearby
See more properties for sale nearbyAbout Parkerville 6081
The size of Parkerville is approximately 19 square kilometres. It has 13 parks covering nearly 5.3% of total area. The population of Parkerville in 2011 was 2,227 people. By 2016 the population was 2,316 showing a population growth of 4.0% in the area during that time. The predominant age group in Parkerville is 10-19 years. Households in Parkerville are primarily couples with children and are likely to be repaying $1800 - $2399 per month on mortgage repayments. In general, people in Parkerville work in a professional occupation. In 2011, 88.6% of the homes in Parkerville were owner-occupied compared with 89.5% in 2016.
Parkerville has 1,064 properties.
Suburb Insights for Parkerville 6081
Market Insights
Trends for Houses
N/A
N/A
View TrendN/A
N/A
Trends for Units
N/A
N/A
View TrendN/A
N/A
Neighbourhood Insights
© Copyright 2024 RP Data Pty Ltd trading as CoreLogic Asia Pacific (CoreLogic). All rights reserved.


 0
0
 0
0 0
0
 0
0 0
0 0
0

