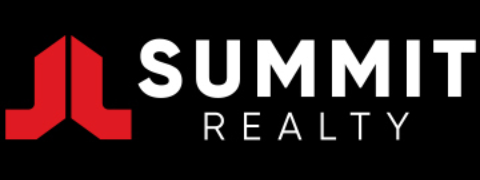165 Progress DriveNorth Lake WA 6163
Property Details for 165 Progress Dr, North Lake
165 Progress Dr, North Lake is a 3 bedroom, 2 bathroom House with 1 parking spaces and was built in 1985. The property has a land size of 747m2 and floor size of 148m2. While the property is not currently for sale or for rent, it was last sold in July 2023.
Last Listing description (August 2023)
SOLD BY ANITA NICHOLSON, YOUR NORTH LAKE SPECIALIST | 5 OFFERS RECEIVED | 70 GROUPS ATTENDED | 3622 ONLINE PROPERTY VIEWS. MORE HOMES URGENTLY NEEDED FOR WAITING BUYERS WHO ARE READY TO BUY NOW! IF YOU ARE THINKING OF SELLING, PLEASE CONTACT ME TODAY.SENSATIONAL NORTH LAKE RESERVE VIEWS Get the best of both country and city living with this charming, elevated home overlooking the stunning North Lake reserve. There is an abundance of bush walking and bike riding trails, tranquil lakes (North Lake and Bibra Lake), whilst being close to the city, hospitals, schools, beaches and Fremantle.The house has been designed and built to ensure beautiful views to the reserve. A generous front formal lounge room showcases light-filled windows, new carpets, and a feature fireplace. It presents an alluring retreat for the whole family to come together. In the centre of the home is a brilliant open plan kitchen, dining and family room. The well-equipped, modernised kitchen with stainless steel appliances, dishwasher, breakfast bar, overhead cupboards, 4 burner gas cooktop, and good size double fridge space. Enjoy meals and family living in the adjoining dining and family rooms whilst reveling in the garden and North Lake vistas. This home presents with a flexible floorplan with an additional area near the kitchen that could be utilised as either a study, activity area, or upgraded to be fitted with extra storage cupboards.The master bedroom is spacious and includes stunning bay view windows offering a perfect outlook to North Lake reserve. It comes complete with an ensuite, air conditioning, and walk in robe. The remaining bedrooms boast queen and double sized rooms. The light-filled bathroom is centrally located with a separate toilet and modernised laundry area.Outside there is a large gabled pergola area that are great for entertaining with a cooling ceiling fan. The front undercover verandah wraps around the home providing a perfect place to enjoy the manicured gardens with established citrus trees, luscious green lawns. In addition, there is a large, powered workshop/garage, plus a four-car carport and a storage shed.F E A T U R E S- Stunning Elevated North Lake views- Formal lounge room- Feature fireplace- Open plan living- Upgrades throughout- Dishwasher- 3 generous sized bedrooms- Additional study area- New carpets- RC air conditioning- Powered Workshop- Garage parking- Carport parking for 4 cars- Large gabled pergola area- Storage shed- Established fruit trees and vegetable gardens- Solar panels - Solar HWS- Near new security screens throughout - Large 747m2 block- Abundance of bush trails- Walk to North and Bibra Lakes - Easy access to Fiona Stanley Hospital, Roe Highway, Kwinana Freeway- Close to the CBD, Fremantle and beaches- Resident Carnaby Cookatoos at your doorstep, parrots, pink and grey cockatoos, Eagles, Kites and plenty more- Kardinya Primary School and Melville High School ZoneL O C A T I O N- Opposite North Lake- 400m to Monaco Park- 500m to Bassett Reserve Nature Playground- 1.0km to Bibra Lake and Playground- 1.6km to Kennedy College- 2.1km to Kardinya Shopping Centre ($80m redevelopment underway)- 2.1km to Murdoch University- 3.8km to South Metropolitan Tafe Murdoch- 4.1km to St John of God Hospital Murdoch- 4.1km to Fiona Stanley Hospital- 4.9km to Murdoch Train Station- 4.9km to Melville Senior High School- 7.6km to South Beach- 7.9km to Westfield Booragoon (Approved $792million development application)- 8.3km to Fremantle Cafe Strip- 18.3km to Perth CBD (quick access by bus/train)O U T G O I N G S Council - $1723 per/annumWater - $1134 per/annumSit back and take in the enviable lifestyle this home has to offer whilst being so close to all amenities. Not often do properties along this street become available. Act now, please call Anita Nicholson "Your North Lake Specialist."
Property History for 165 Progress Dr, North Lake, WA 6163
- 17 Jul 2023Sold for $730,000
- 13 Jul 2023Listed for Sale Under Offer - Multiple Offers
- 19 Jun 1995Sold for $167,000
Commute Calculator
Recent sales nearby
See more recent sales nearbySimilar properties For Sale nearby
See more properties for sale nearbySimilar properties For Rent nearby
See more properties for rent nearbyAbout North Lake 6163
The size of North Lake is approximately 2.3 square kilometres. It has 11 parks covering nearly 58.9% of total area. The population of North Lake in 2011 was 1,264 people. By 2016 the population was 1,293 showing a population growth of 2.3% in the area during that time. The predominant age group in North Lake is 50-59 years. Households in North Lake are primarily couples with children and are likely to be repaying $1800 - $2399 per month on mortgage repayments. In general, people in North Lake work in a professional occupation. In 2011, 85.8% of the homes in North Lake were owner-occupied compared with 83.1% in 2016.
North Lake has 544 properties. Over the last 5 years, Houses in North Lake have seen a 83.25% increase in median value, while Units have seen a 11.04% increase. As at 31 October 2024:
- The median value for Houses in North Lake is $968,994 while the median value for Units is $410,139.
- Houses have a median rent of $665.
Suburb Insights for North Lake 6163
Market Insights
North Lake Trends for Houses
N/A
N/A
View TrendN/A
N/A
North Lake Trends for Units
N/A
N/A
View TrendN/A
N/A
Neighbourhood Insights
© Copyright 2024 RP Data Pty Ltd trading as CoreLogic Asia Pacific (CoreLogic). All rights reserved.


 0
0

 0
0
 0
0
 0
0

 0
0 0
0
 0
0
 0
0
 0
0

