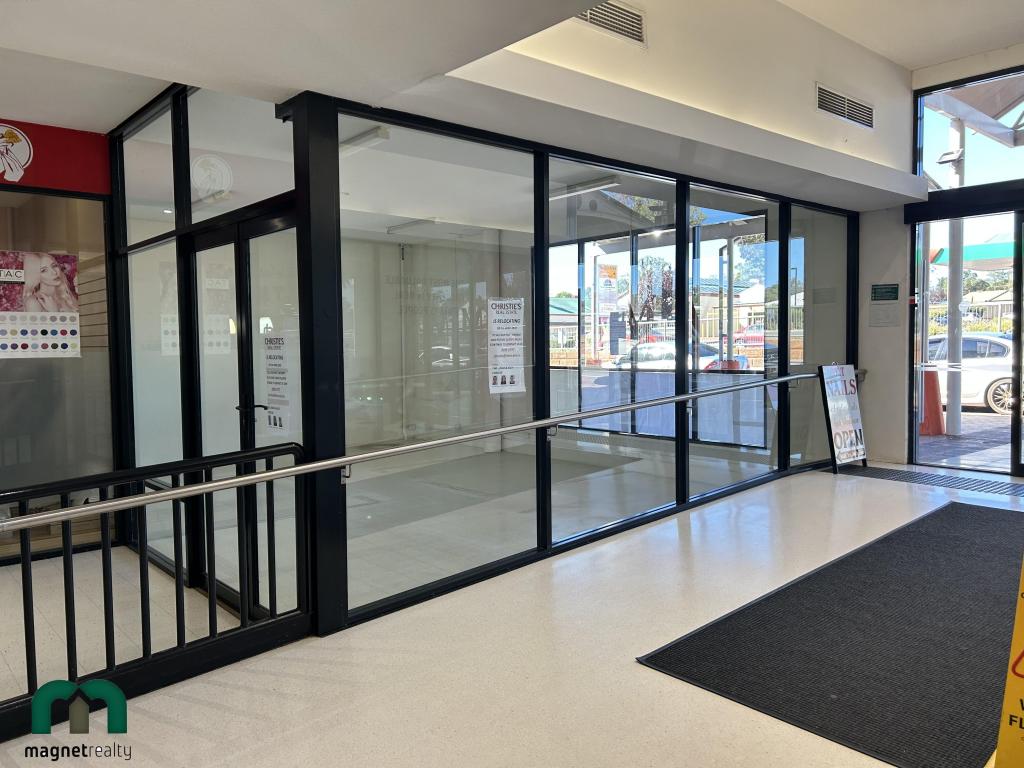9 Luhrs CourtMundaring WA 6073
Property Details for 9 Luhrs Ct, Mundaring
9 Luhrs Ct, Mundaring is a 3 bedroom, 1 bathroom House with 3 parking spaces and was built in 1995. The property has a land size of 2000m2 and floor size of 133m2. While the property is not currently for sale or for rent, it was last sold in May 2017.
Last Listing description (July 2017)
Nestled privately at the end of a small cul-de-sac, this quality built three bedroom Benlin home offers a calming retreat come the end of a busy day. With large open living spaces inside and out, two big sheds and attractive gardens, this is the ideal home for those looking to downsize without compromise.
Quality built Benlin home
3 bedrooms 1 bathroom
Fantastic modern kitchen
Lounge with window seat
Separate master w/ WIR
2 patios + studio room
2 sheds w/ 3phase power
Lovely easy care 2000sqm
Convenient & private locn
The home s colourful garden steps up to the extended portico entrance; forming an inviting front fa ade that offers a sunny welcome. Located by the entry is the light formal lounge, complete with neutral d cor and a fantastic bay window reading nook. Set just off the central hub of the kitchen and open plan living area, this space offers a comfortsble spot to relax.
The formal lounge effortlessly flows into the generous living hub that sits in the heart of the home. This neutral, open space is warmed by a hearty slow combustion fire and maintained by a reverse cycle air conditioner for optimal comfort all year round. The modern kitchen boasts solid surface benchtops, a breakfast bar, built-in pantry and handy utility nook. There is a stainless steel dishwasher, 900mm electric oven and five-burner gas cooktop, finished with unique splashback tiles that add a great bit of personality.
This central living space flows out to a sheltered dining patio; perfect for enjoying a good BBQ and embracing outdoor dining come those balmy nights. On the opposite side of the home is a spacious gabled patio that has been split into two sections. Part is utilised as a double carport whilst the rest has been transformed into a fantastic entertaining deck that delivers the desired Australian indoors-outdoors feel. Adjoining is a fully enclosed rear alfresco; currently used as a home office it has the potential to be a great games room or studio.
Privately set at the front of the home is the master suite. Complete with neutral d cor, new carpet and a large walk in robe. It connects to the junior wing via the bright semi-ensuite bathroom, which features a large open shower, vanity and bath. The two double-size junior bedrooms are tucked at the rear of the home, boasting new carpet, ceiling fans and lush garden outlooks.
Cocooned by landscaped gardens, this property has ample open space for off-road parking. Along the driveway are two sheds; a single and double that are both complete with 3-phase power, making them ideal for storage, as a workshop or both!
Tucked away on 2000sqm in an exclusive pocket of Noblewood Estate, this property is ideally located close to local schools and shops for everyday convenience. If you re looking for both a tranquil retreat and delight when entertaining then this home is one you won t want to miss.
To arrange an inspection of this property call Jo Sheil 0422 491 016 or Bobby Sheil 0448 884 252 - When you buy and sell with Jo, you ll get the biggest smile in Real Estate and you ll not only receive friendly service, you ll also discover the luck o the Irish with Bobby!
BE SEEN - BE SOLD - BE HAPPY
Do you want your property sold? For professional photography, local knowledge, approachable staff, a proven sales history and quality service at no extra cost call the Brookwood Team.
Property History for 9 Luhrs Ct, Mundaring, WA 6073
- 22 May 2017Sold for $565,000
- 11 Apr 2017Listed for Sale $575,000
- 12 Nov 2016Sold for $555,000
Commute Calculator
Recent sales nearby
See more recent sales nearbySimilar properties For Sale nearby
See more properties for sale nearbyAbout Mundaring 6073
The size of Mundaring is approximately 31.6 square kilometres. It has 20 parks covering nearly 63.6% of total area. The population of Mundaring in 2011 was 3,010 people. By 2016 the population was 3,045 showing a population growth of 1.2% in the area during that time. The predominant age group in Mundaring is 50-59 years. Households in Mundaring are primarily childless couples and are likely to be repaying $1800 - $2399 per month on mortgage repayments. In general, people in Mundaring work in a professional occupation. In 2011, 76.4% of the homes in Mundaring were owner-occupied compared with 80.9% in 2016.
Mundaring has 1,660 properties. Over the last 5 years, Houses in Mundaring have seen a 74.21% increase in median value, while Units have seen a 27.65% increase. As at 31 October 2024:
- The median value for Houses in Mundaring is $918,209 while the median value for Units is $452,542.
- Houses have a median rent of $625.
Suburb Insights for Mundaring 6073
Market Insights
Mundaring Trends for Houses
N/A
N/A
View TrendN/A
N/A
Mundaring Trends for Units
N/A
N/A
View TrendN/A
N/A
Neighbourhood Insights
© Copyright 2024 RP Data Pty Ltd trading as CoreLogic Asia Pacific (CoreLogic). All rights reserved.


 0
0
/assets/perm/vioa7qv5cqi6naox4f2swzs4ti?signature=f3914ab0a7faff11594c1867742d27f011628ec5e5c91146dd2bf30933c4f422) 0
0 0
0
 0
0 0
0
 0
0 0
0

