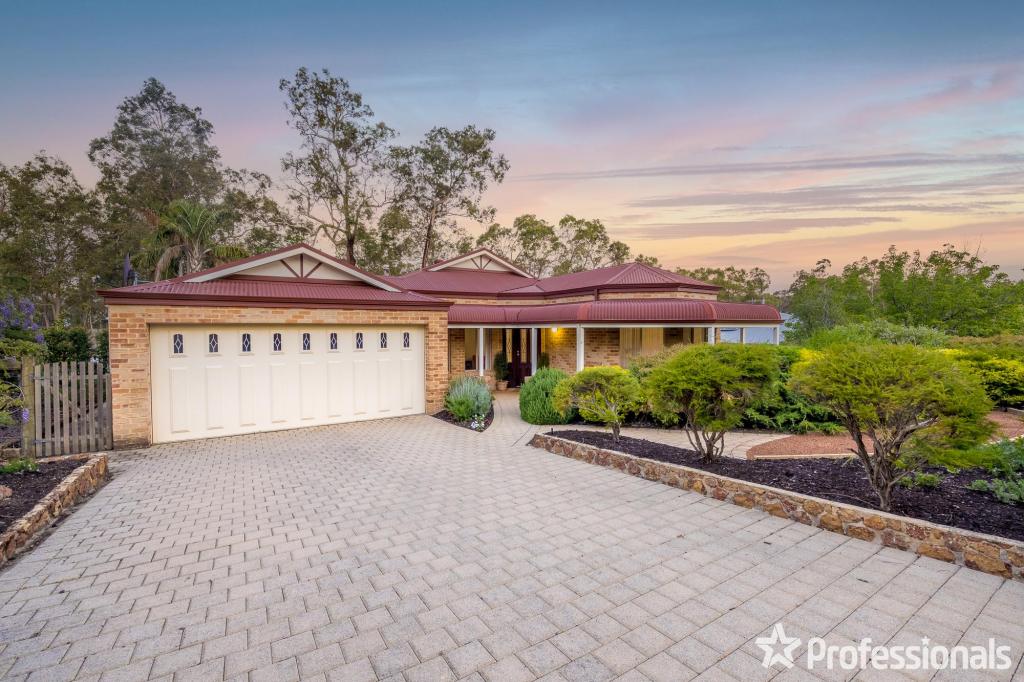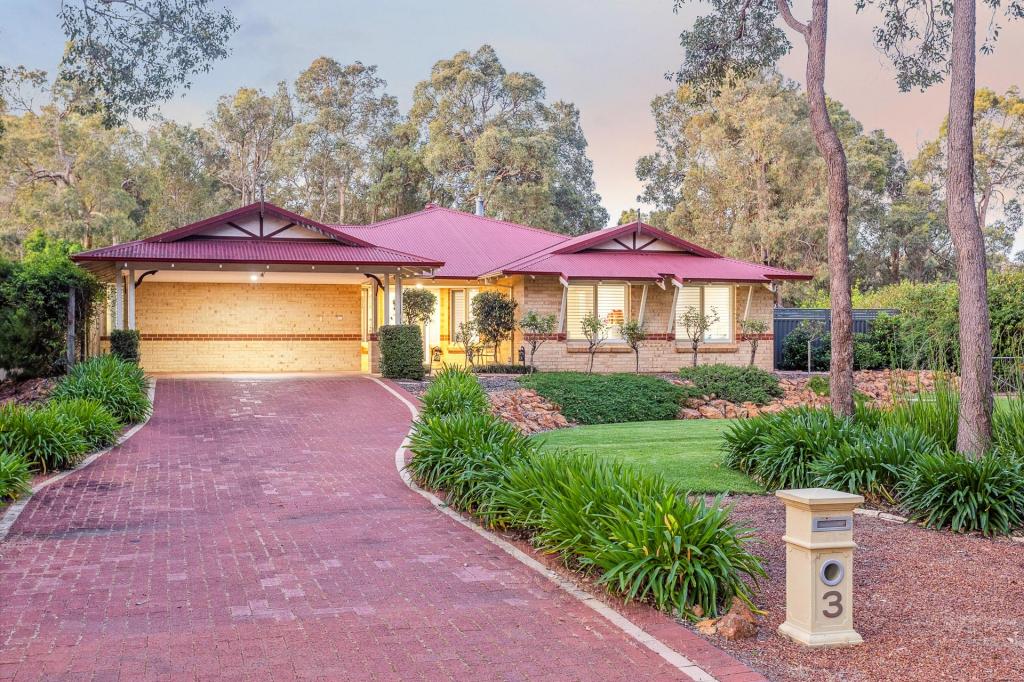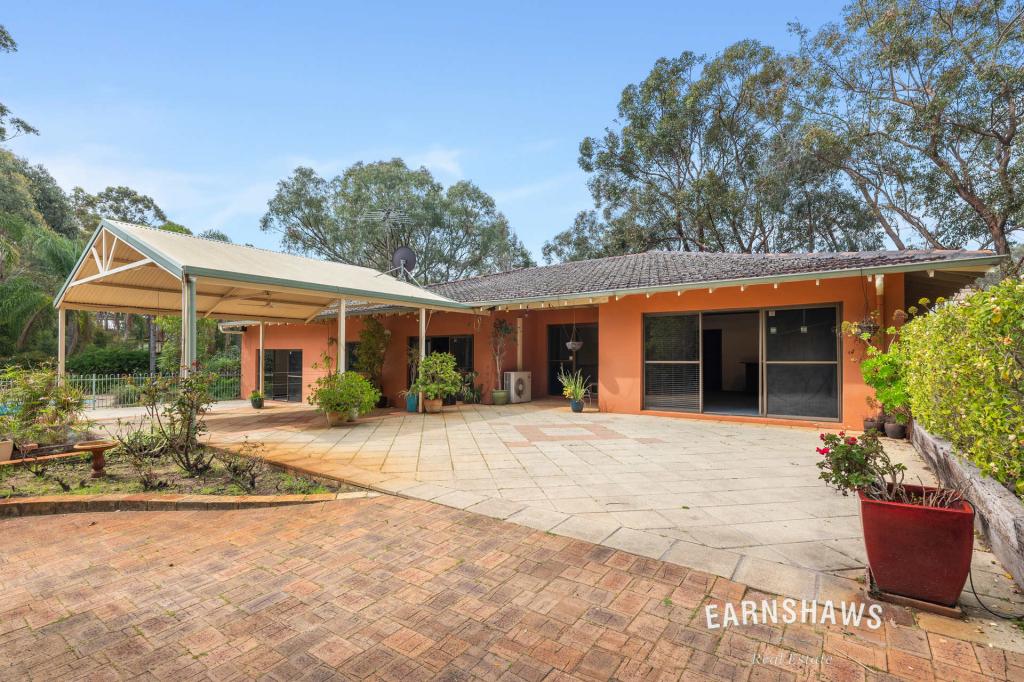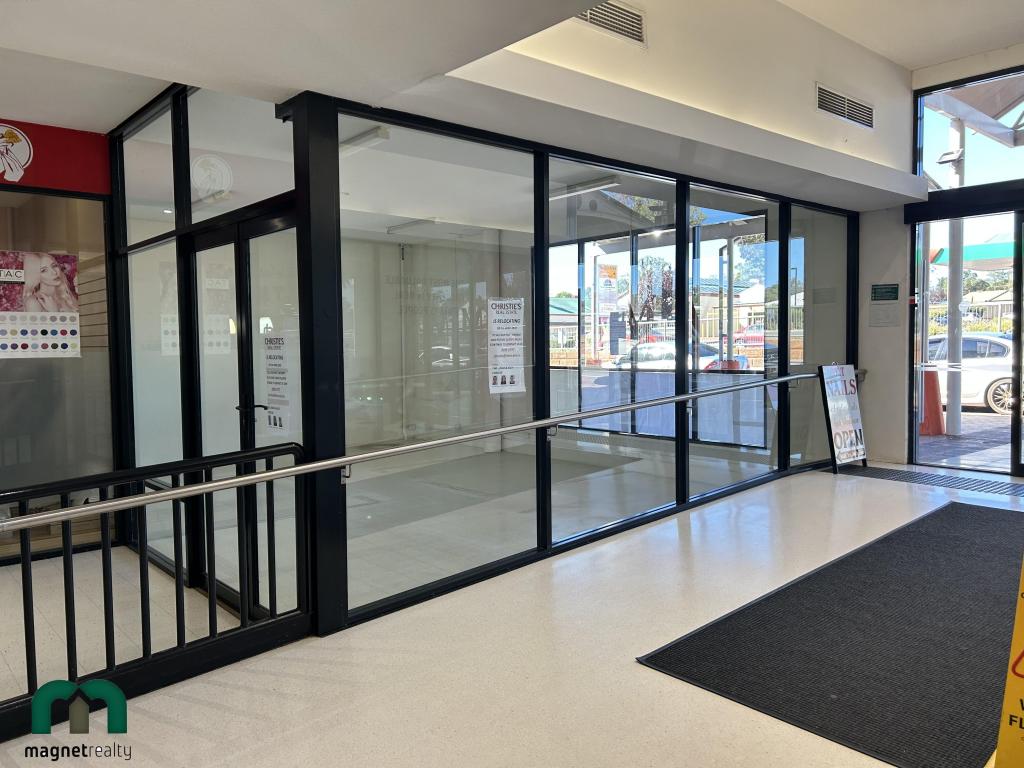9 Ball RoadMundaring WA 6073
Property Details for 9 Ball Rd, Mundaring
9 Ball Rd, Mundaring is a 4 bedroom, 2 bathroom House with 1 parking spaces and was built in 1974. The property has a land size of 2828m2 and floor size of 166m2. While the property is not currently for sale or for rent, it was last sold in April 2022.
Last Listing description (June 2022)
Tucked away in a little known pocket this charming cottage style home enjoys the ideal 'Goldilocks zone' wonderfully close to the heart of Mundaring but far enough to maintain space and privacy. Imbued with personality you'll find a welcoming environment with meandering established gardens complementing a comfortable home filled with warmth and character.- Ideal location close to the town centre & just over 100metres to walk trails- Welcoming cottage style home with character & modern additions- 4 bedrooms, 2 renovated bathrooms plus a study- Lounge/dining & modern kitchen with Tassie oak raked ceiling- 2 fire places, air con, solar hot water & power- Renovated kitchen with plenty of storage & quality appliances- Undercover entertaining- Approx. 6x6m powered garage/workshop & other sheds- Pleasant meandering gardens with private sitting areas & fruit trees- Well maintained 2828sqm propertyThe lovingly cared for 4 bedroom (3 are double size) 2 bathroom split level home presents well with a style of its own and recent renovations.Upon entry it's immediately apparent how open and airy the interior feels with a high raked Tassie Oak ceiling flowing through to the lounge / dining a few steps down. Balanced with parquetry flooring and other touches of timber the room has a bright decor with natural light streaming through the bay window and double glazed sliding door. Some modern additions start to show with a slow combustion fire and evaporative air conditioning within this area; there are also four split system air conditioners throughout the inside.Both the upper and lower levels continue through to a kitchen / meals with its own flavour. This area keeps the impressively high Tassie Oak ceiling and bright decor but has a modern appeal that would please most family chefs. An abundance of white overhead and floor level cabinets focus around a island preparation bench at the centre; every space has its purpose with predominantly drawer storage, quality Smeg appliances thoughtfully positioned and a pale purple splashback for a pop of colour.In here you'll find a second slow combustion fire and split system air conditioning.There are four bedrooms; three of which are located along the upper level, each of these offer something different, whether it's patterned wall cupboards, air conditioning or parquetry flooring. The main bedroom sits apart on the lower level with French timber doors, a double glazed door looking out the entertaining area and of course includes the modernised ensuite with floor to ceiling tiles, a contrasting black and white vanity, and shower.The main bathroom is situated on the upper level with the study and duplicates the same modern look.The home has plenty of other additions and upgrades including solar power panels and solar hot water, insulation, reflective Insulpaint on the roof surface, upgraded wiring and plumbing plus a new power board.Undercover entertaining extends along the length of the home and has further paving so there is more space in summer, this overlooks extensive gardens.The surrounding property is filled with established gardens of natives, shady trees, spring bulbs and flowers leading to private sitting spots like the African style thatched hut, a paved fire pit area and shady area perfect for a hammock. Spaces with other purposes have been fitted in with a self-sustainability area including fruit trees and veggie patches, a central lawn for the kids, and natural light bush along the rear boundary. The added bonus of power points and numerous taps located throughout makes it easier to work amongst the gardens.An approx. 6x6 metre garage/workshop offers storage space outside, this has been insulated, powered and has a motorised door. Other sheds are dotted around for individual purposes, and there are three small water tanks.Located conveniently close to Mundaring's town centre this 2828sqm property enjoys easy access to numerous shops, cafes, doctors and transport only but best of all is just over 100metres to the Heritage walk trail and world famous Munda Biddi trail. The ball is in your court, take action and contact Tim Christie to view this property.
Property History for 9 Ball Rd, Mundaring, WA 6073
- 23 Apr 2022Sold for $750,000
- 13 Apr 2022Listed for Sale From $720,000
- 23 May 2010Sold for $550,000
Commute Calculator
Recent sales nearby
See more recent sales nearbySimilar properties For Sale nearby
See more properties for sale nearbyAbout Mundaring 6073
The size of Mundaring is approximately 31.6 square kilometres. It has 20 parks covering nearly 63.6% of total area. The population of Mundaring in 2011 was 3,010 people. By 2016 the population was 3,045 showing a population growth of 1.2% in the area during that time. The predominant age group in Mundaring is 50-59 years. Households in Mundaring are primarily childless couples and are likely to be repaying $1800 - $2399 per month on mortgage repayments. In general, people in Mundaring work in a professional occupation. In 2011, 76.4% of the homes in Mundaring were owner-occupied compared with 80.9% in 2016.
Mundaring has 1,660 properties. Over the last 5 years, Houses in Mundaring have seen a 74.21% increase in median value, while Units have seen a 27.65% increase. As at 31 October 2024:
- The median value for Houses in Mundaring is $918,209 while the median value for Units is $452,542.
- Houses have a median rent of $625.
Suburb Insights for Mundaring 6073
Market Insights
Mundaring Trends for Houses
N/A
N/A
View TrendN/A
N/A
Mundaring Trends for Units
N/A
N/A
View TrendN/A
N/A
Neighbourhood Insights
© Copyright 2024 RP Data Pty Ltd trading as CoreLogic Asia Pacific (CoreLogic). All rights reserved.


 0
0
 0
0
 0
0
 0
0
 0
0
 0
0 0
0

