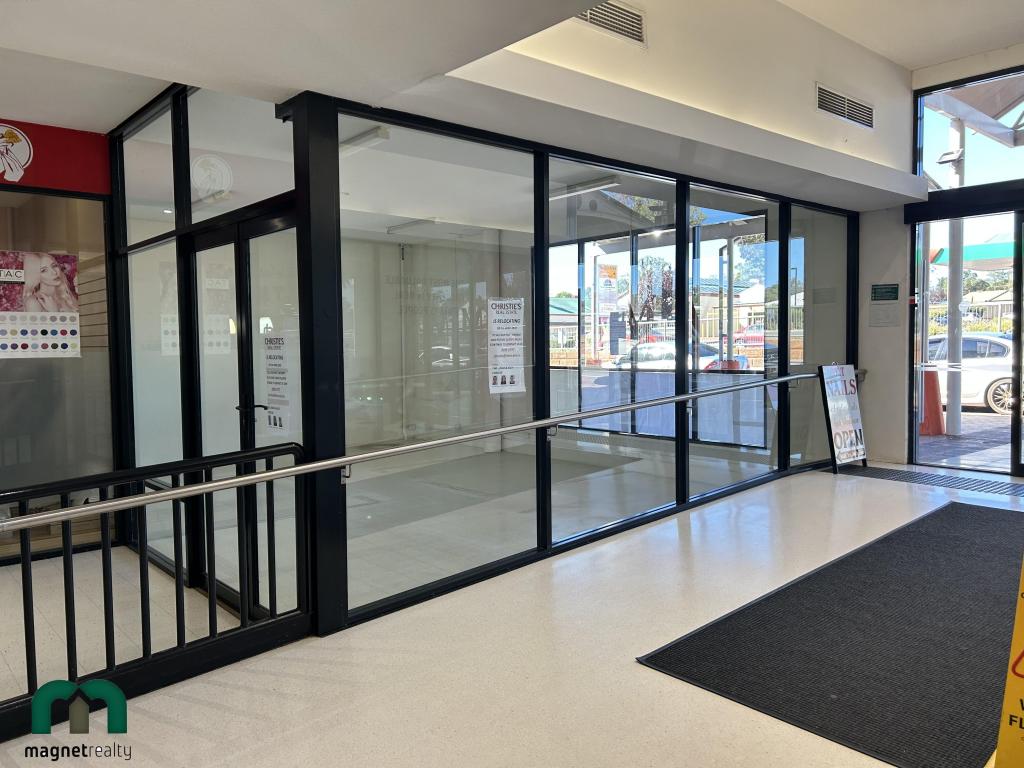810 Stevens StreetMundaring WA 6073
Property Details for 810 Stevens St, Mundaring
810 Stevens St, Mundaring is a 5 bedroom, 2 bathroom House and was built in 1980. The property has a land size of 2308m2 and floor size of 167m2. While the property is not currently for sale or for rent, it was last sold in October 2023. There are other 5 bedroom House sold in Mundaring in the last 12 months.
Last Listing description (July 2024)
This fantastic family home with a central Mundaring address caters to kids of all ages, parents who love entertaining and pets. Multiple living zones and a separate junior wing give everyone ample room to do their own thing. A stretch of outdoor entertaining space with a showstopping table for eighteen, a fire pit and a verandah twined with wisteria offers alfresco dining for much of the year.
5 bedrooms, 2 bathrooms
Brick and Iron, fresh decor
O-plan kitchen/family/meals
Separate jnr bedroom wing
Fantastic outdoor living zone
3-phase pwd workshop 9 x 6
Veggies, fruit trees, chickens
2308 sqm lot with dual entry
Steps from school and village
Step inside and discover a versatile, family-friendly floorplan boasting five bedrooms - or the option to utilize one as a spacious, light-filled study - formal and informal living zones, and interiors awash with natural light thanks to a series of large corner windows. This home accommodates every aspect of your family's dynamic lifestyle, delivering an impeccable balance of functionality and comfort and a welcoming nest for your nearest and dearest and the perfect venue for social celebrations.
Fresh paint, new carpets and a new multi-zoned, reverse-cycle air conditioning system give the home an abundance of move-in appeal. Landscaped, reticulated gardens, a floodlit half-court with sprung court tiles, a workshop with 3-phase power and a separate drive-in entry mount a persuasive argument for embracing life in the Hills.
Engineered timber floors extend throughout much of the plan, their soft honeyed tones washed with natural light and blending with the crisp white of the freshly painted walls. At the front of the home is a formal lounge with an open fireplace and an oversized main bedroom with a mirror-fronted walk-in robe and a fully tiled ensuite with a walk-in shower, vanity and WC.
A central hall leads into an open plan family room, meals area and kitchen, the heart of the home with seamless access to the extensive outdoor living zone. The kitchen boasts a new dishwasher, a 4-burner gas hob and an electric oven. White cabinets set under a wide worktop with an integrated breakfast bar and a walk-in pantry provide ample storage.
The junior bedroom wing sits off the central living zone and comprises a family bathroom, walk-through laundry, a separate WC and three carpeted bedrooms, two with built-in robes and each spacious enough for a queen-sized bed.
This property's family-focused design extends beyond the home to a fully fenced backyard with lawn areas, a vegetable garden, and numerous fruit trees. The star of this impressive alfresco living zone is a massive table crafted from an upturned tree root topped with glass set under a noble oak tree. A firepit and a stone-topped bench fitted with a bar fridge hint at a future featuring memorable family celebrations, impromptu alfresco dinners and sleepovers of a spectacular standard.
A second driveway accesses the chicken coop and workshop. The workshop boasts a lean-to and an enclosed tool shed. A concrete apron makes for easy manoeuvring, and there is plenty of space to park a trailer or boat.
Mere steps from Mundaring Primary School and a short walk from Mundaring Christian College and the bustling Mundaring village, this home puts your family at the centre of all the Perth Hills have to offer. Sporting facilities, kilometres of walking and riding along the Heritage Trail, government and independent schools and excellent access to the airport, Midland and the Perth CBD are all on the doorstep, yet feel a world away.
To arrange an inspection of this property, call Lee Nangle - 0427 202 366
Property History for 810 Stevens St, Mundaring, WA 6073
- 26 Oct 2023Sold for $770,000
- 20 Oct 2023Listed for Sale from $749,000
- 26 May 2023Listed for Sale From $799,000
Commute Calculator
Recent sales nearby
See more recent sales nearbySimilar properties For Sale nearby
See more properties for sale nearbySimilar properties For Rent nearby
See more properties for rent nearbyAbout Mundaring 6073
The size of Mundaring is approximately 31.6 square kilometres. It has 20 parks covering nearly 63.6% of total area. The population of Mundaring in 2011 was 3,010 people. By 2016 the population was 3,045 showing a population growth of 1.2% in the area during that time. The predominant age group in Mundaring is 50-59 years. Households in Mundaring are primarily childless couples and are likely to be repaying $1800 - $2399 per month on mortgage repayments. In general, people in Mundaring work in a professional occupation. In 2011, 76.4% of the homes in Mundaring were owner-occupied compared with 80.9% in 2016.
Mundaring has 1,663 properties. Over the last 5 years, Houses in Mundaring have seen a 60.86% increase in median value, while Units have seen a 90.77% increase. As at 31 July 2024:
- The median value for Houses in Mundaring is $834,105 while the median value for Units is $424,076.
- Houses have a median rent of $625.
Suburb Insights for Mundaring 6073
Market Insights
Mundaring Trends for Houses
N/A
N/A
View TrendN/A
N/A
Mundaring Trends for Units
N/A
N/A
View TrendN/A
N/A
Neighbourhood Insights
© Copyright 2024 RP Data Pty Ltd trading as CoreLogic Asia Pacific (CoreLogic). All rights reserved.


 0
0

 0
0 0
0 0
0 0
0
 0
0
