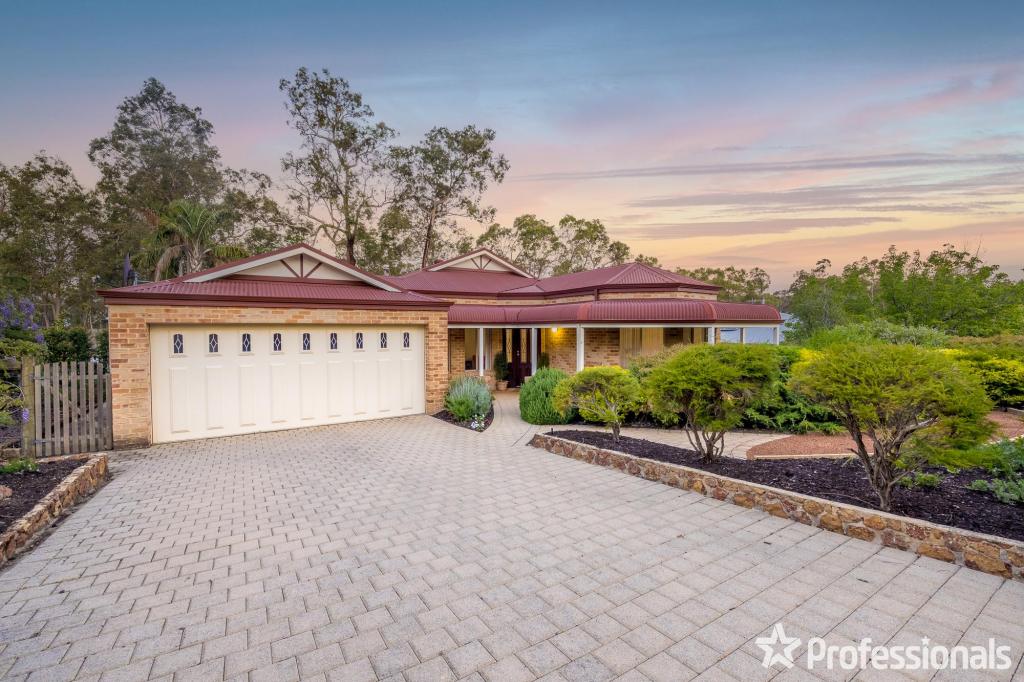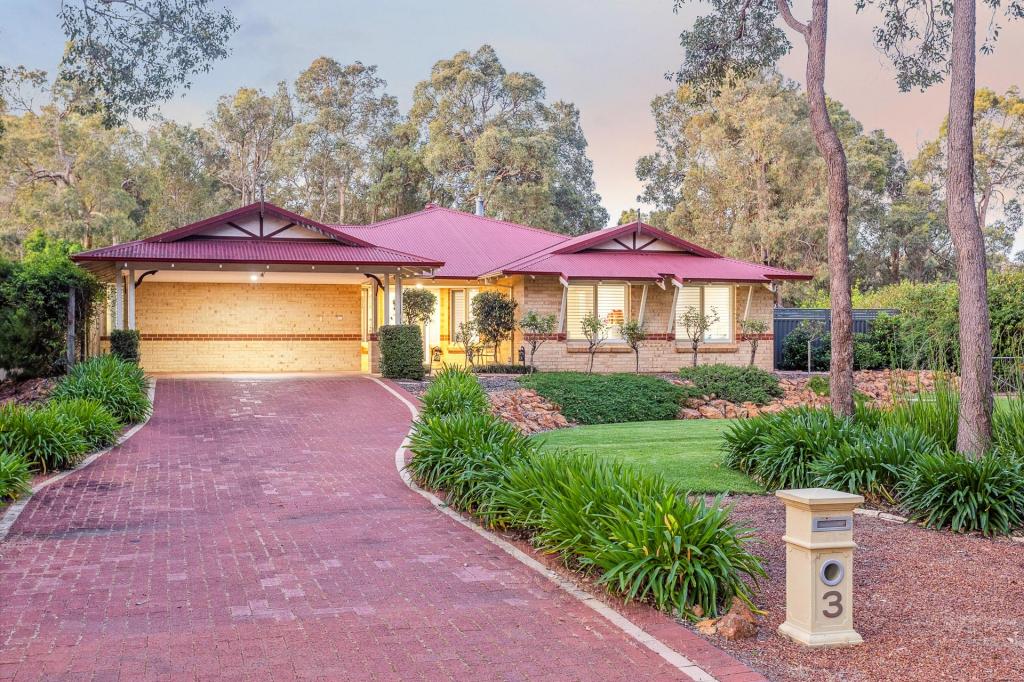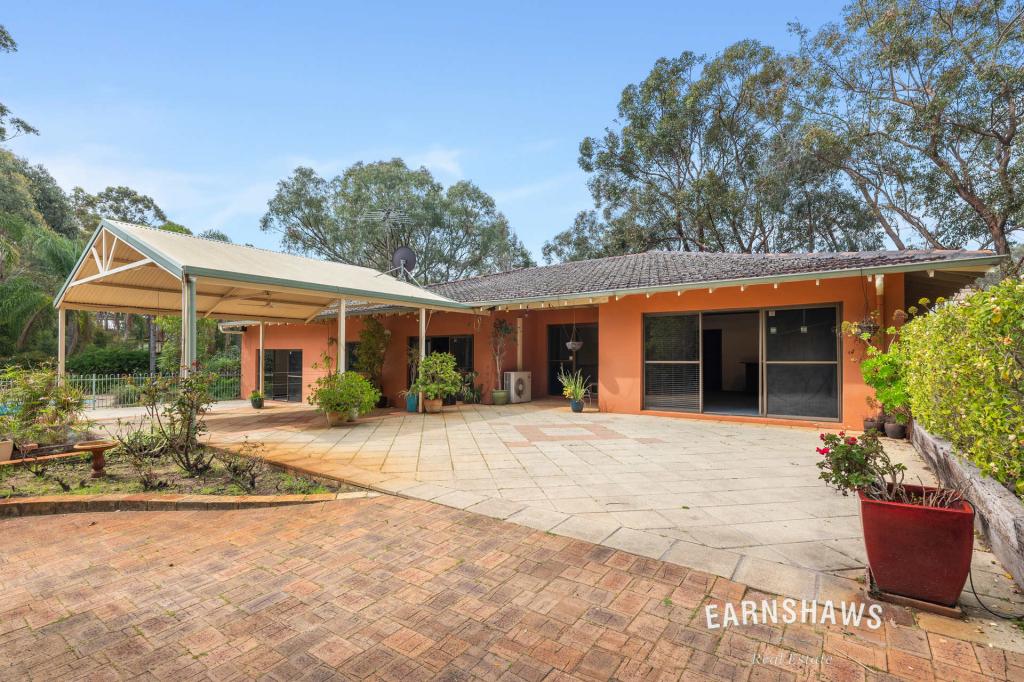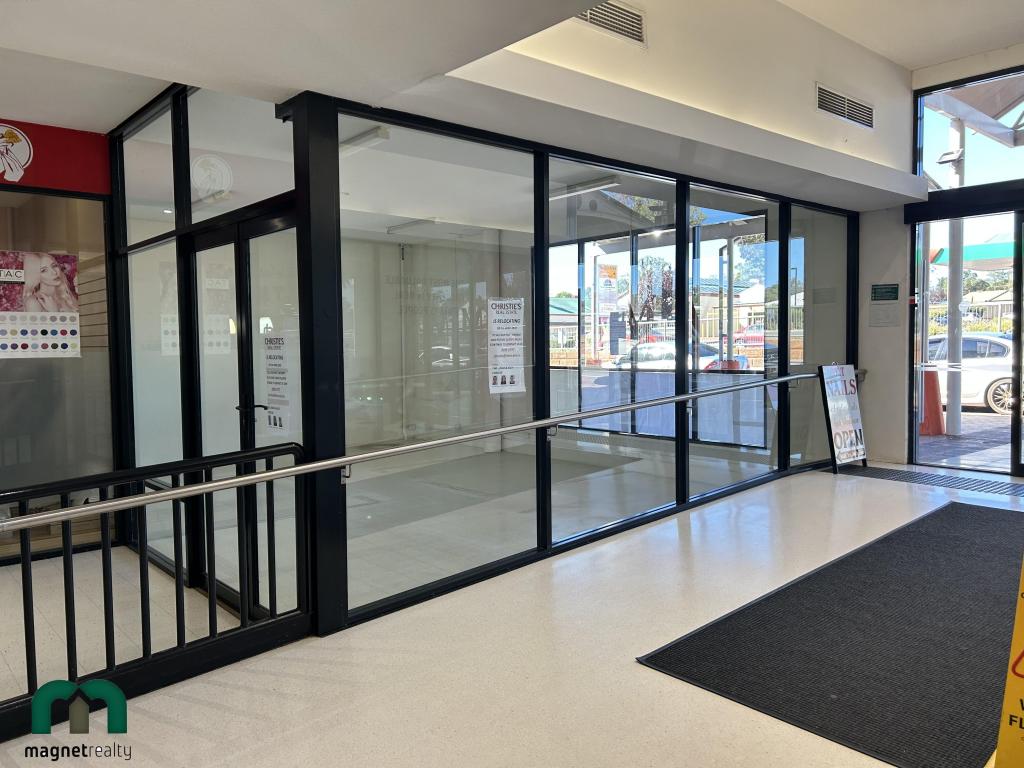6 Clipson CrescentMundaring WA 6073
Property Details for 6 Clipson Cres, Mundaring
6 Clipson Cres, Mundaring is a 4 bedroom, 2 bathroom House with 2 parking spaces and was built in 1998. The property has a land size of 2000m2 and floor size of 223m2. While the property is not currently for sale or for rent, it was last sold in March 2020.
Last Listing description (March 2020)
Settle into this idyllic Hills property and discover the bliss of life in the prestigious Noblewood Estate. The beautifully presented 4 bedroom, 2 bathroom home enjoys views across the Heritage Trail to the north and is minutes from the bustling village of Mundaring. A formal lounge, separate study, central open plan living, and a separate activity room/conservatory create an expansive and welcoming family home. 4 bedrooms, 2 bathrooms1998-built brick and ironLarge separate home officeFormal and informal livingOpen plan w high ceilingsSouth-facing conservatoryLarge elevate alfresco ent.Stand-alone van storage2000 sqm of Hills delightClose Mundaring VillageA swathe of lush, easy-care garden draws you up into the shady verandah and front porch of this beautifully presented property. A tiled entryway opens to the formal lounge - the first of three living areas - and spacious main bedroom suite before moving through to the central open plan with its dramatic high ceilings, family-friendly layout and adjoining conservatory/activity room.The formal lounge is a delightful, quiet space, with views of the treetops and garden, a gentle colour scheme and soft carpets - perfect for entertaining or time curled up with a book. Opposite the lounge is a good-sized home office/study. Double French doors and proximity to the front of the home, away from the busy central living areas, make this an ideal study venue or space for at-home meetings.At the front of the property is the large main bedroom suite. Filtered light streams through the bay windows and gives this parents' retreat a soft and welcoming atmosphere. A walk-in robe offers great storage while an adjoining ensuite with shower and vanity opens to a separate powder room that is also accessed from the entry hall.A separate junior wing contains 3 good sized bedrooms, a family bathroom and a walk-through laundry with an extended workbench, under bench storage, and a separate W.C.At the heart of this home is an open plan with kitchen, meals and family room. High ceilings, exposed beams and a slow combustion fire strike the perfect balance of cosy and spacious. In the kitchen, a long, wrap-around bench with integrated breakfast bar provides ample workspace and under bench storage. A wall-oven and grill, 4-burner hob, dishwasher and walk-in pantry will satisfy anyone who loves to cook. A shoppers' entry makes the weekly shop less of a chore.French doors open the central living zone to a separate conservatory/activity room with windows wrapping the south-east corner and access to the expansive outdoor entertaining area. Soft-blue floors, light tiled floors and shades of green from the garden create a calm oasis and expand both the internal and external living zones. A split-level entertaining zone offers ample room for dining, seating and barbecuing. The raised level feels like a tropical oasis with a high gabled roof and towering palms while a roller door to the garage is a convenient access point.A walled garden beds separate the outdoor entertaining area from a lawn and series of garden sheds surrounded by a lightly treed open space. With room enough for a game of backyard cricket, exploration and creative play and a chicken run, this is a family-friendly space. Designed to bring ease and convenience to family life, this home features ducted evaporative cooling, 4 split systems and a slow combustion fireplace. A 5-kW solar array helps with electricity costs, and 6-station automatic reticulation keeps the gorgeous gardens looking their best. The remote entry, 2-car garage has a shoppers' entry to the kitchen and access to the fully fenced back yard. Set at the front of the lot is a stand-alone, high-clearance carport offering purpose-built caravan storage. Life at Clipson looks convenient, charming and calm.To arrange an inspection of this property or for experienced real estate advice, call Mr Bright - Lee Nangle - 0427 202 366 and take a walk on the bright side. BE SEEN - BE SOLD - BE HAPPYDo you want your property sold? For professional photography, local knowledge, approachable staff, a proven sales history and quality service at no extra cost call the Brookwood Team.
Property History for 6 Clipson Cres, Mundaring, WA 6073
- 03 Mar 2020Sold for $670,000
- 30 Jan 2020Listed for Sale from $649,000
- 30 Jul 2013Sold for $699,000
Commute Calculator
Recent sales nearby
See more recent sales nearbySimilar properties For Sale nearby
See more properties for sale nearbyAbout Mundaring 6073
The size of Mundaring is approximately 31.6 square kilometres. It has 20 parks covering nearly 63.6% of total area. The population of Mundaring in 2011 was 3,010 people. By 2016 the population was 3,045 showing a population growth of 1.2% in the area during that time. The predominant age group in Mundaring is 50-59 years. Households in Mundaring are primarily childless couples and are likely to be repaying $1800 - $2399 per month on mortgage repayments. In general, people in Mundaring work in a professional occupation. In 2011, 76.4% of the homes in Mundaring were owner-occupied compared with 80.9% in 2016.
Mundaring has 1,660 properties. Over the last 5 years, Houses in Mundaring have seen a 74.21% increase in median value, while Units have seen a 27.65% increase. As at 31 October 2024:
- The median value for Houses in Mundaring is $918,209 while the median value for Units is $452,542.
- Houses have a median rent of $625.
Suburb Insights for Mundaring 6073
Market Insights
Mundaring Trends for Houses
N/A
N/A
View TrendN/A
N/A
Mundaring Trends for Units
N/A
N/A
View TrendN/A
N/A
Neighbourhood Insights
© Copyright 2024 RP Data Pty Ltd trading as CoreLogic Asia Pacific (CoreLogic). All rights reserved.


 0
0
 0
0
 0
0
 0
0
 0
0 0
0
 0
0

