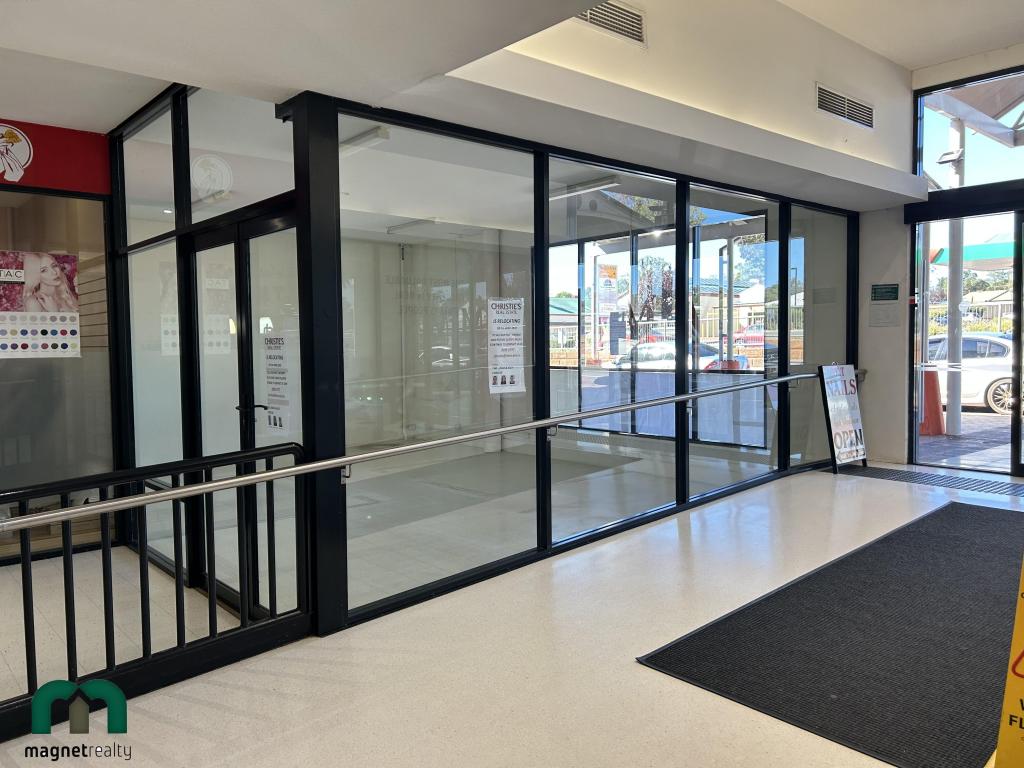550 Coolgardie StreetMundaring WA 6073
Property Details for 550 Coolgardie St, Mundaring
550 Coolgardie St, Mundaring is a 3 bedroom, 1 bathroom House with 2 parking spaces and was built in 1966. The property has a land size of 2127m2 and floor size of 143m2. While the property is not currently for sale or for rent, it was last sold in July 2019.
Last Listing description (August 2019)
Stepping into a mid-century home is a lesson in the timeless modernity of natural materials, an open floorplan and the atmosphere produced by ample windows. This 3 bedroom, 1 bathroom home radiates style with an on-point balance of stone fireplace, jarrah floorboards, and large rooms flowing seamlessly from one to the other. A separate, 3-room studio could be transformed into a self-contained apartment or form the basis of a future extension. The 1/2-acre property boasts a large backyard - complete with a paved entertaining area and fire pit - and a massive drive-through shed and powered workshop. Set in a fantastic location, within easy reach of schools, trails and the Mundaring Village, this mid-century marvel is not to be missed.
3 bedrooms 1 bathroom
1966-built brick and tile
Big windows, high ceilings
Generous size bedrooms
Sep 3-room studio space
Alfresco entertaining area
Shed + powered workshop
Accessible 2127 sqm block
Walk to town, trails & more
An iconic stone chimney leaves no doubt about the mid-century credentials of this 3 bedroom, 1 bathroom home. Working with a light hand and sensitivity to original aesthetics, the current owners have created a light-filled home that feels as modern today as it did when first built in 1966.
Open the front door to reveal the high ceilings, jarrah floors and an interior bathed in light. Sliding doors lead to a spacious lounge room with an original stone fireplace fitted with a slow combustion heater. Double glass doors to the front verandah and large corner windows fashion an airy and welcoming space. Adjoining the lounge is a formal dining room, sliding doors create an uninterrupted visual and physical connection between spaces and allows for flexibility in use.
The kitchen boasts new cabinets and wooden benchtops, a 4-burner hob, dishwasher and wall oven. The original hearth remains in place as a charming reminder of the home's history while a large walk-in pantry offers modern convenience and ample storage.
A wide central hallway with built-in storage leads to the 3 large bedrooms all with warm-toned jarrah floors and big windows creating light open spaces. A shared family bathroom features a tub, shower and vanity.
It's easy to embrace the indoor-outdoor ethos of mid-century thinking with a backyard that delivers ample useable space, a fire pit and a series of lawn areas. Along the rear of the home is a deep verandah with a spacious laundry at one end. A covered entertaining area - complete with the home's original Metters oven for warmth - provides the setting for year-round entertaining with fantastic views of the family-friendly yard with a treehouse, chicken run and raised veggie beds. A drive-through garage and workshop round out this idyllic setting.
Visions of a quintessential Hills lifestyle are inevitable here; this is a home you will love at first sight and for decades to come. The property includes a separate, 3-room studio space - ideal for use as teens' retreat, yoga studio, games room or spacious home office. This structure would make a fabulous stand-alone apartment/granny flat (previously approved plans for this are available).
It is always a thrill to discover a home that has been carefully and sensitively renewed, with this home, that thrill is multiplied thanks to a fantastic half acre block in an incredible location. Minutes from the services and amenities of Mundaring, the property is within walking distance of parks, trails and schools.
To arrange an inspection of this property or for friendly and honest assistance with any of your real estate needs, call Mr Happy - Ross Webster - 0407 387 004.
BE SEEN - BE SOLD - BE HAPPY
Do you want your property sold? For professional photography, local knowledge, approachable staff, a proven sales history and quality service at no extra cost call the Brookwood Team.
Property History for 550 Coolgardie St, Mundaring, WA 6073
- 30 Jul 2019Sold for $503,000
- 19 Jul 2019Listed for Sale Not Disclosed
- 11 Sep 2015Sold for $440,000
Commute Calculator
Recent sales nearby
See more recent sales nearbySimilar properties For Sale nearby
See more properties for sale nearbyAbout Mundaring 6073
The size of Mundaring is approximately 31.6 square kilometres. It has 20 parks covering nearly 63.6% of total area. The population of Mundaring in 2011 was 3,010 people. By 2016 the population was 3,045 showing a population growth of 1.2% in the area during that time. The predominant age group in Mundaring is 50-59 years. Households in Mundaring are primarily childless couples and are likely to be repaying $1800 - $2399 per month on mortgage repayments. In general, people in Mundaring work in a professional occupation. In 2011, 76.4% of the homes in Mundaring were owner-occupied compared with 80.9% in 2016.
Mundaring has 1,660 properties. Over the last 5 years, Houses in Mundaring have seen a 74.21% increase in median value, while Units have seen a 27.65% increase. As at 31 October 2024:
- The median value for Houses in Mundaring is $918,209 while the median value for Units is $452,542.
- Houses have a median rent of $625.
Suburb Insights for Mundaring 6073
Market Insights
Mundaring Trends for Houses
N/A
N/A
View TrendN/A
N/A
Mundaring Trends for Units
N/A
N/A
View TrendN/A
N/A
Neighbourhood Insights
© Copyright 2024 RP Data Pty Ltd trading as CoreLogic Asia Pacific (CoreLogic). All rights reserved.


 0
0
/assets/perm/vioa7qv5cqi6naox4f2swzs4ti?signature=f3914ab0a7faff11594c1867742d27f011628ec5e5c91146dd2bf30933c4f422) 0
0 0
0
 0
0
 0
0 0
0 0
0

