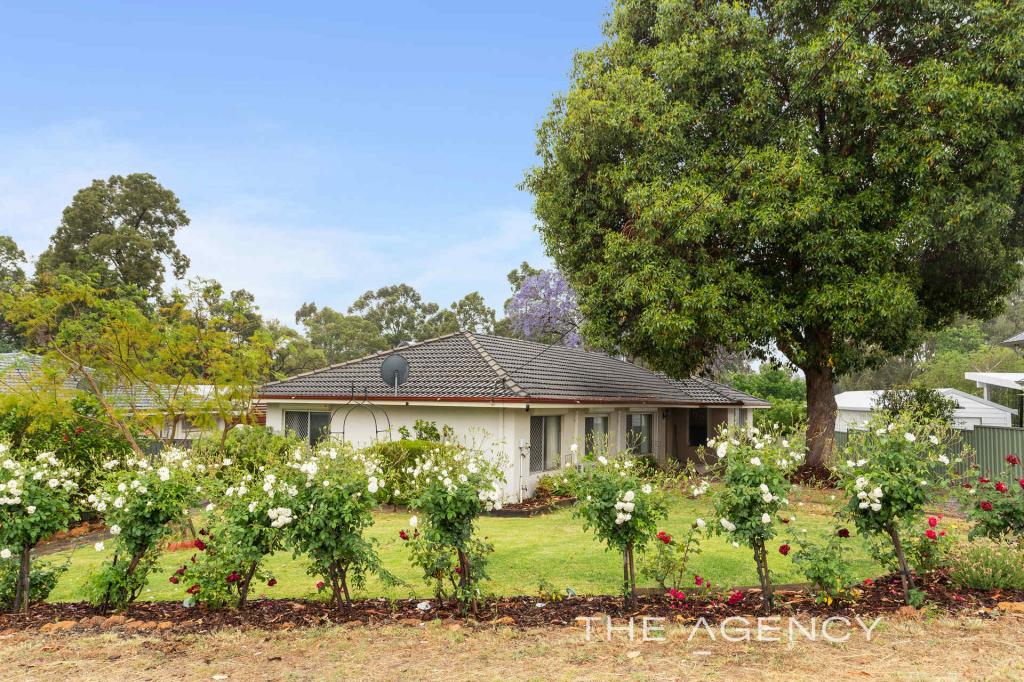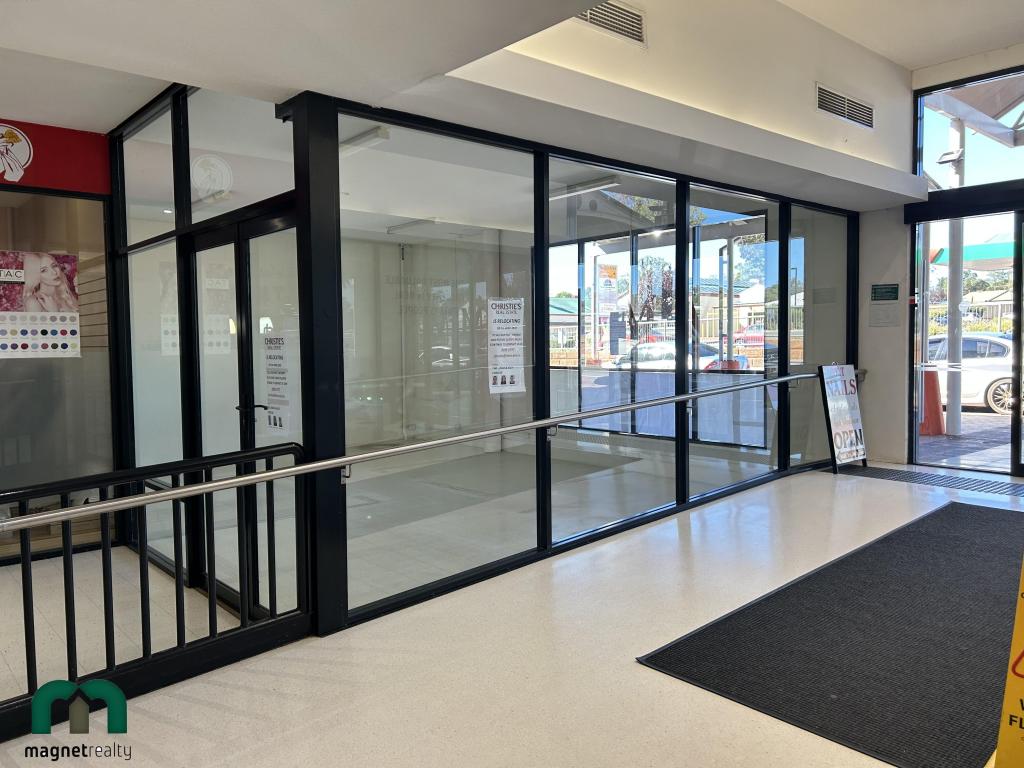5 Yilgarn StreetMundaring WA 6073
Property Details for 5 Yilgarn St, Mundaring
5 Yilgarn St, Mundaring is a 3 bedroom, 1 bathroom House with 1 parking spaces and was built in 1990. The property has a land size of 1254m2 and floor size of 107m2. While the property is not currently for sale or for rent, it was last sold in November 2022.
Last Listing description (December 2022)
Sitting to one side of a 1254 sqm block, this 3- bedroom, 1-bathroom unit boasts light-filled interiors, a single carport and a side yard of a size unseen in homes of this design. Within walking distance of the bustling village of Mundaring, Pioneer Park and the Heritage Trail, this 1990's-built property is in a neighbourhood of quiet streets. First-home buyers will find a great start, FIFO workers an easy-care home base and downsizers the space to do the things they love - garden, entertain guests and have grandchildren to stay. 3 bedrooms 1 bathroom1990's built brick and tileLuminous neutral interiorsLounge with bay windowOpen plan kitchen/mealsWide frontage + big yardVerandah and courtyard1-car carport garden shed 1254 sqm lot, close to townWalk village, park, school A wide front lawn, easy-care gardens, a single carport and a remarkably big side yard make this 3-bedroom, 1-bathroom unit feel like a rare treasure. A sense of space is achieved by arranging the home on one side of the block and using a neutral palette and ample glazing. Entry to the home is via an entrance hall with a lounge to one side and an open-plan kitchen and meals area ahead. Light from a large bay window washes the loungeroom while a second window looks onto an expansive lawn dotted with mature trees in the side yard. Reverse cycle air-conditioning and soft carpet underfoot create a comfortable and inviting formal living space. A casement opening to the kitchen makes for easy entertaining. The kitchen and meals area is a good size with room for a table and a sliding glass door to a private verandah and lawn for easy indoor-outdoor flow. The kitchen features an integrated breakfast bar, a corner pantry and timber cabinets surrounding an electric cooktop and wall oven. A central hall leads to three carpeted bedrooms, two of which have built-in robes. The junior rooms are perfect for guests and have the flexibility to be styled as an office or crafting space. A shared family bathroom with tub, vanity and shower, and a walk-through laundry with a separate WC complete the floorplan in the bedroom wing. Extending across the home's eastern face is a private backyard with a verandah overlooking a small lawn, a courtyard at one end with a gate to the carport and at the other end, a gate to the open space of this home's most surprising feature, a large side yard. Quiet neighbourhood streets and paths lead to Sacred Heart, the Sculpture Park and on into town. Mundaring Recreation Ground, sporting facilities, and a golf course are a short walk away. Those seeking outdoor adventures can head to the Heritage Trail and begin exploring its 30 km of trails.??With such a central Hills location, this home is a find for first home buyers, FIFO workers or downsizers.? To arrange an inspection of this property, call Brad Williams on 0408 887 375.
Property History for 5 Yilgarn St, Mundaring, WA 6073
- 04 Nov 2022Sold for $490,000
- 19 Sep 2022Listed for Sale from $475,000
Commute Calculator
Recent sales nearby
See more recent sales nearbySimilar properties For Sale nearby
See more properties for sale nearbyAbout Mundaring 6073
The size of Mundaring is approximately 31.6 square kilometres. It has 20 parks covering nearly 63.6% of total area. The population of Mundaring in 2011 was 3,010 people. By 2016 the population was 3,045 showing a population growth of 1.2% in the area during that time. The predominant age group in Mundaring is 50-59 years. Households in Mundaring are primarily childless couples and are likely to be repaying $1800 - $2399 per month on mortgage repayments. In general, people in Mundaring work in a professional occupation. In 2011, 76.4% of the homes in Mundaring were owner-occupied compared with 80.9% in 2016.
Mundaring has 1,660 properties. Over the last 5 years, Houses in Mundaring have seen a 74.21% increase in median value, while Units have seen a 27.65% increase. As at 31 October 2024:
- The median value for Houses in Mundaring is $918,209 while the median value for Units is $452,542.
- Houses have a median rent of $625.
Suburb Insights for Mundaring 6073
Market Insights
Mundaring Trends for Houses
N/A
N/A
View TrendN/A
N/A
Mundaring Trends for Units
N/A
N/A
View TrendN/A
N/A
Neighbourhood Insights
© Copyright 2024 RP Data Pty Ltd trading as CoreLogic Asia Pacific (CoreLogic). All rights reserved.


 0
0
/assets/perm/vioa7qv5cqi6naox4f2swzs4ti?signature=f3914ab0a7faff11594c1867742d27f011628ec5e5c91146dd2bf30933c4f422) 0
0 0
0
 0
0 0
0
 0
0 0
0

