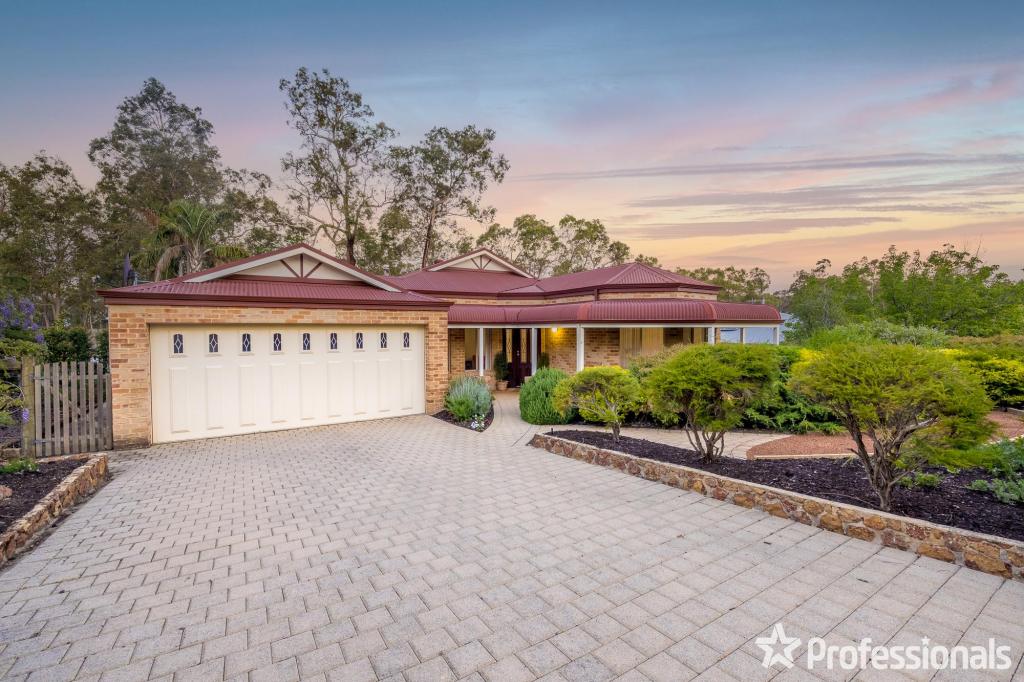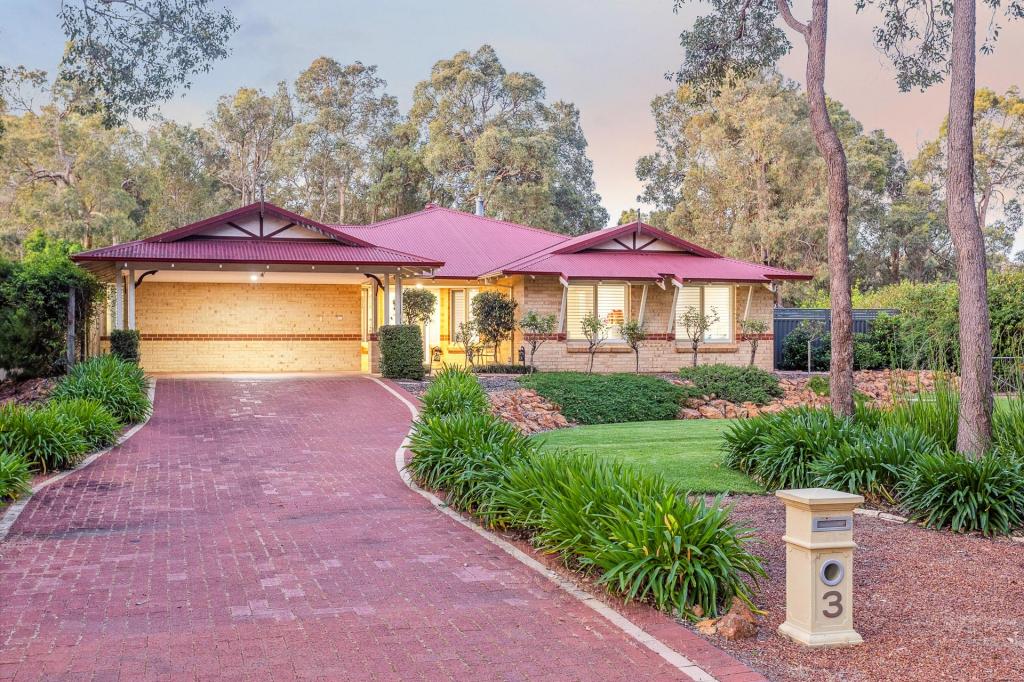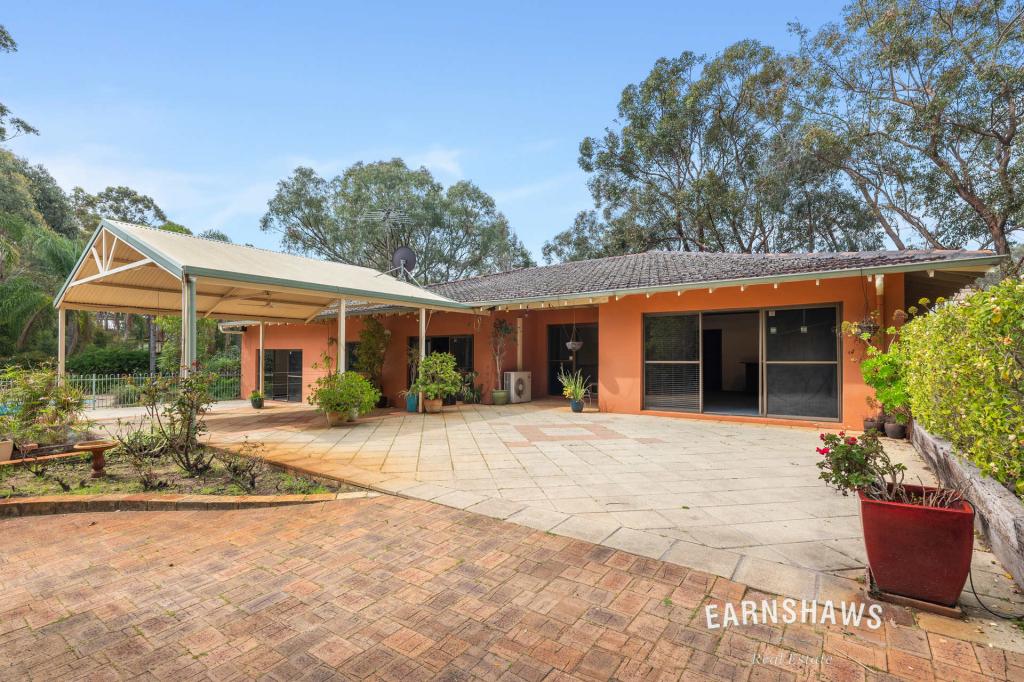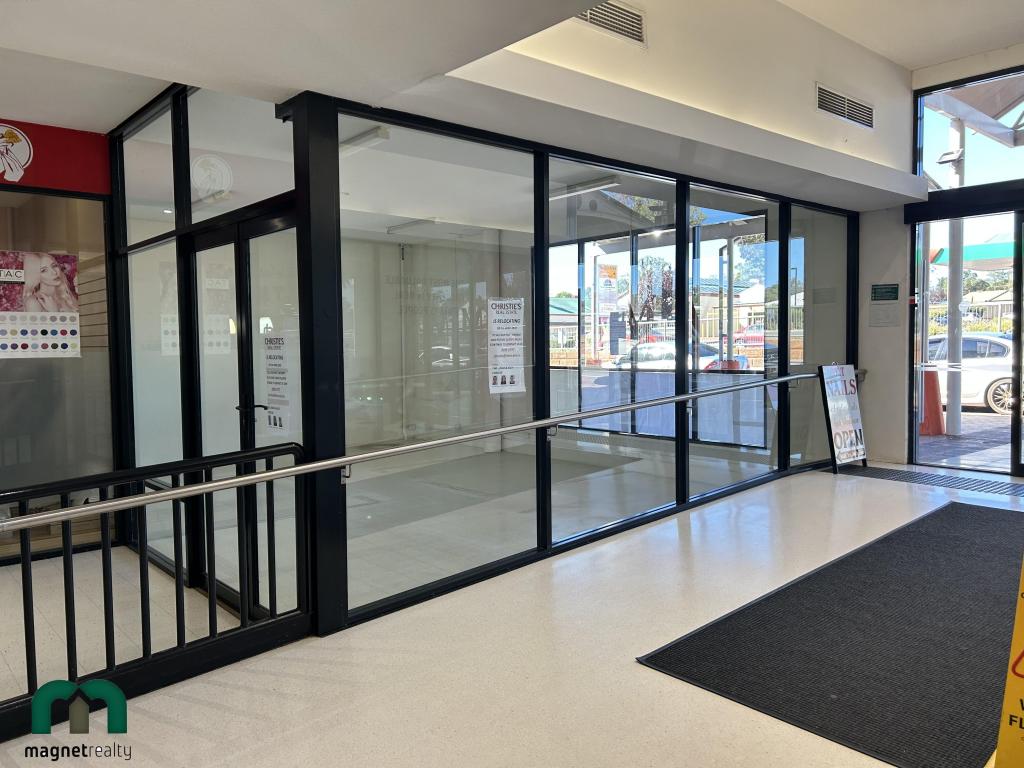5 Clipson CrescentMundaring WA 6073
Property Details for 5 Clipson Cres, Mundaring
5 Clipson Cres, Mundaring is a 4 bedroom, 2 bathroom House with 2 parking spaces and was built in 1997. The property has a land size of 2001m2 and floor size of 209m2. While the property is not currently for sale or for rent, it was last sold in December 2016.
Last Listing description (March 2017)
This is the quintessential four bedroom two bathroom family home where little kids grow up and lifelong happy memories are made of BBQs on the huge alfresco entertaining patio, splashing in the pool, helping Dad in the workshop, wrestling on the lawn and movie marathons in the cosy lounge. The serene treetop outlook from the kitchen and spacious open plan living/dining area brings nature inside this lovely home, which is located in Mundaring s sought-after Noblewood Estate in walking distance to schools, shops and transport.
4 bedrooms 2 bathrooms
Federation brick/iron home
Spacious open plan living
Comfortable formal lounge
Huge alfresco ent patio
Secluded pool & deck
Lush gardens, workshop
2,001sqm garden block
Backing to rural properties
Setting the right tone from the outset, this lovely Federation-style home has an immaculate front garden complete with manicured lawn, topiaries and a spotless sealed driveway leading to a double garage where bull-nosed verandahs welcome you to the front door. The family will naturally converge in the spacious open plan living and dining room, which has lofty high ceilings, feature timber beams, a slow combustion fire, reverse cycle air-conditioning and a bank of windows and doors bringing natural light into the space.
A big window in the kitchen with a treetop outlook of the terraced rear yard and 10 acres of rural farmland beyond may well induce a dreamy state while meditatively doing the dishes. The kitchen has cream cabinetry, an electric oven, gas cooktop, dishwasher and walk-in pantry. Head through timber French doors to the cosy carpeted lounge, which is just the ticket for Friday family movie marathons.
Refreshed with new carpet, the junior bedrooms have built-in robes and for the Little Miss, a violet room with cute window seat toy boxes and a reverse cycle air-conditioner. They all share a family bathroom with a powder room and laundry. Conveniently separate from the children s rooms on the other side of the formal entry, the master bedroom comprises a walk-in robe, air-conditioner, ensuite and powder room.
There s plenty to keep a young family occupied beyond the walls of the house, on the massive brick paved alfresco entertaining patio or out in the lush garden of this stone-terraced rear yard whose reticulated beds are filled with roses and greenery. A mid-tier lawn area is a great place to set up a play set or just romp on the grass. A timber bridge takes you down past a cubbyhouse to the deck, which connects with the above ground pool at the bottom of the garden where kids will spend hours swimming in the shade of large trees. A large powered workshop sits nearby at the end of the driveway, which loops around from the front.
The convenience of being able to walk your kids to primary school makes the morning routine so much more pleasurable for everyone, especially the family dog. Likewise, this 2,001sqm property is so close to town you can walk to the shops, trails and parks of Mundaring with ease. It s one of the many reasons why Noblewood Estate is a consistently popular neighbourhood in which to live. Come and discover the rest for yourself.
Property History for 5 Clipson Cres, Mundaring, WA 6073
- 20 Dec 2016Sold for $672,000
- 10 Nov 2016Listed for Sale from $649,000
- 07 Nov 2013Sold for $700,000
Commute Calculator
Recent sales nearby
See more recent sales nearbySimilar properties For Sale nearby
See more properties for sale nearbyAbout Mundaring 6073
The size of Mundaring is approximately 31.6 square kilometres. It has 20 parks covering nearly 63.6% of total area. The population of Mundaring in 2011 was 3,010 people. By 2016 the population was 3,045 showing a population growth of 1.2% in the area during that time. The predominant age group in Mundaring is 50-59 years. Households in Mundaring are primarily childless couples and are likely to be repaying $1800 - $2399 per month on mortgage repayments. In general, people in Mundaring work in a professional occupation. In 2011, 76.4% of the homes in Mundaring were owner-occupied compared with 80.9% in 2016.
Mundaring has 1,660 properties. Over the last 5 years, Houses in Mundaring have seen a 74.21% increase in median value, while Units have seen a 27.65% increase. As at 31 October 2024:
- The median value for Houses in Mundaring is $918,209 while the median value for Units is $452,542.
- Houses have a median rent of $625.
Suburb Insights for Mundaring 6073
Market Insights
Mundaring Trends for Houses
N/A
N/A
View TrendN/A
N/A
Mundaring Trends for Units
N/A
N/A
View TrendN/A
N/A
Neighbourhood Insights
© Copyright 2024 RP Data Pty Ltd trading as CoreLogic Asia Pacific (CoreLogic). All rights reserved.


 0
0
 0
0
 0
0
 0
0
 0
0 0
0
 0
0

