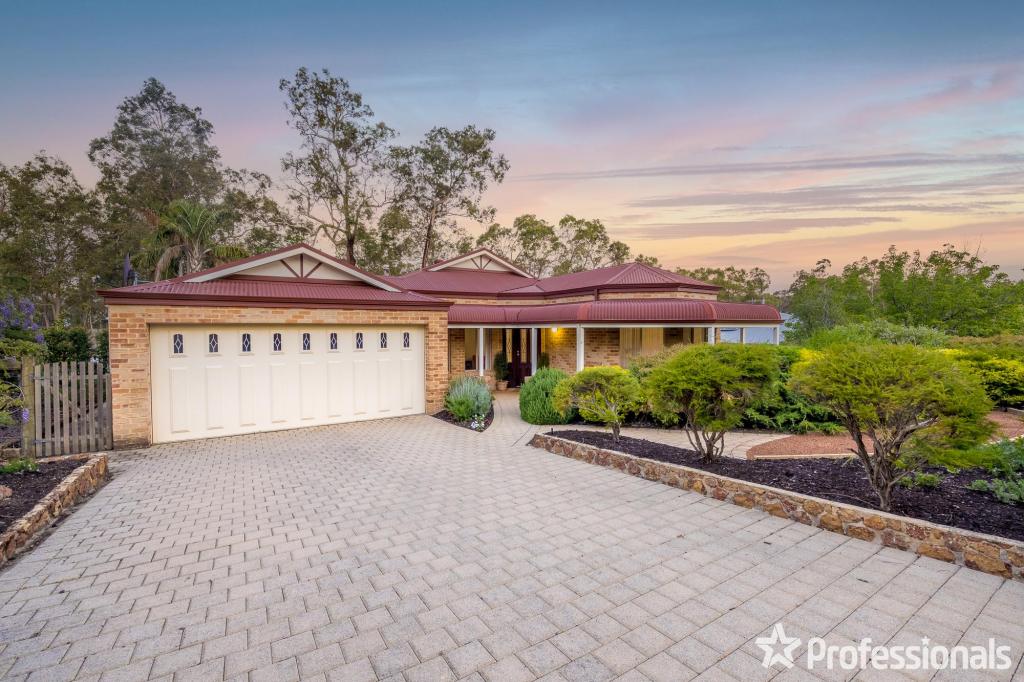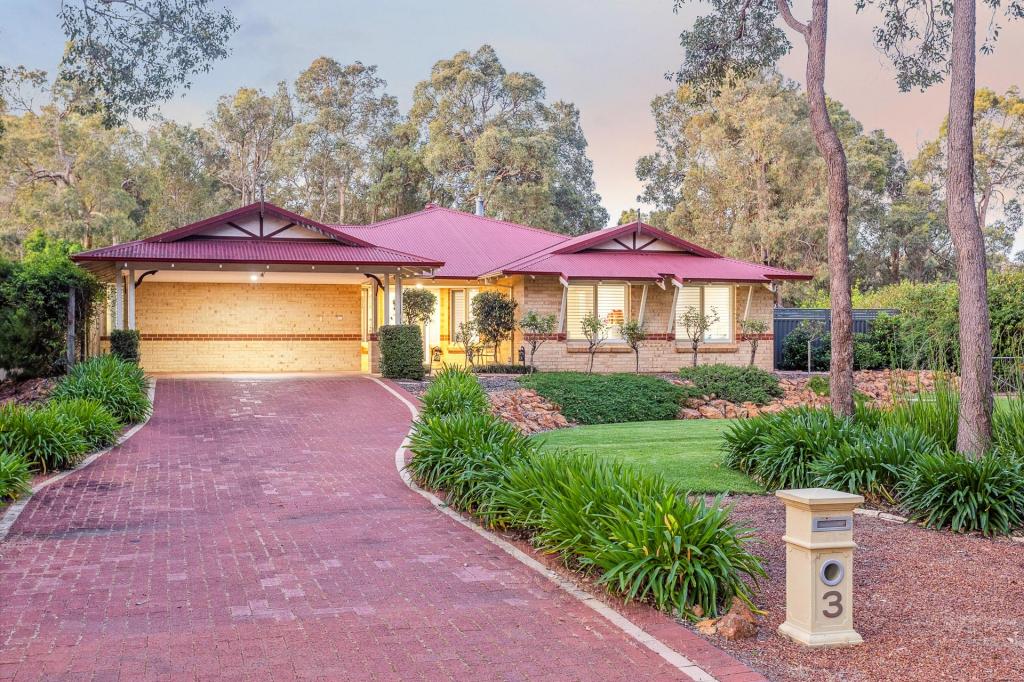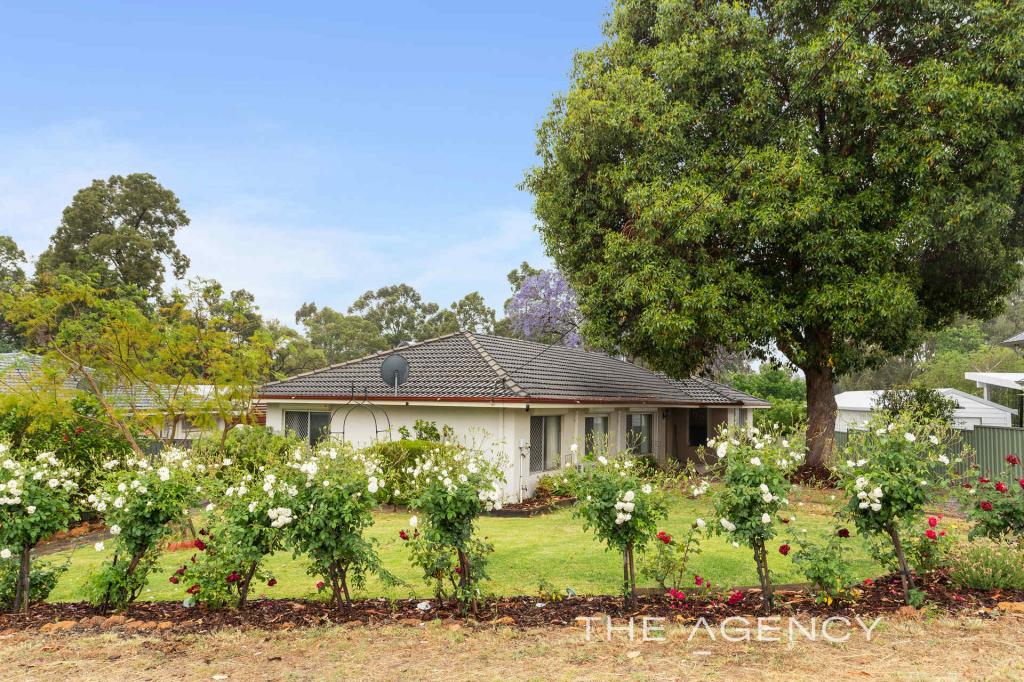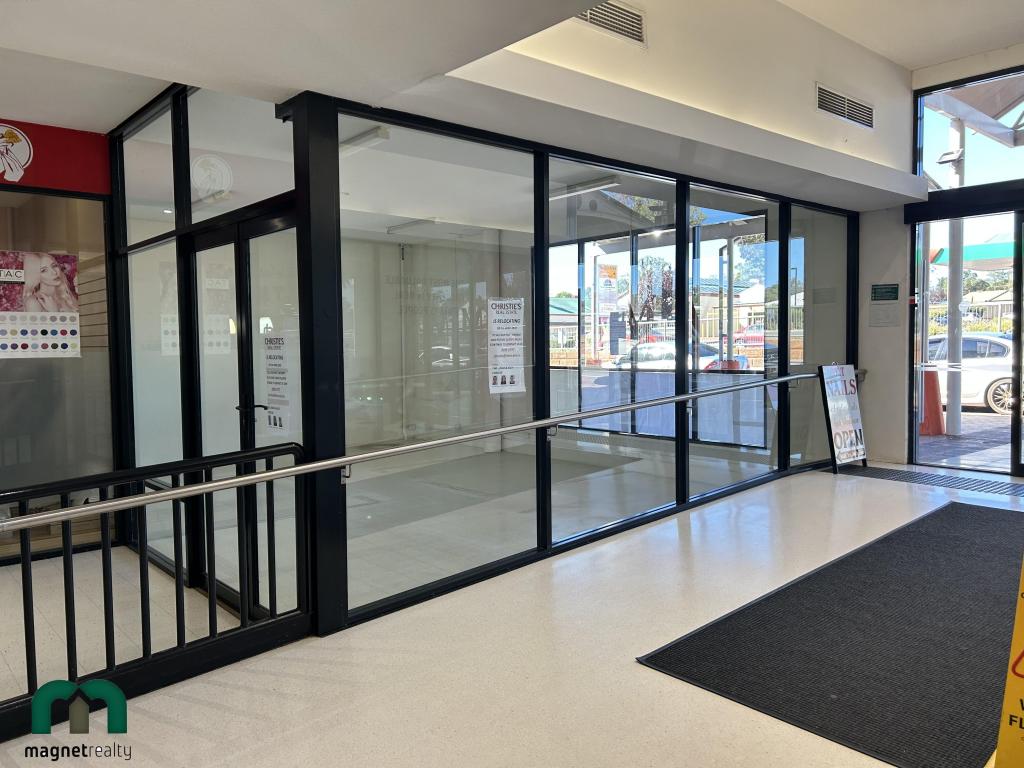4110 Phillips RoadMundaring WA 6073
Property Details for 4110 Phillips Rd, Mundaring
4110 Phillips Rd, Mundaring is a 9 bedroom, 4 bathroom House with 5 parking spaces and was built in 1975. The property has a land size of 10613m2 and floor size of 396m2. While the property is not currently for sale or for rent, it was last sold in October 2021.
Last Listing description (December 2021)
Want to move to the Perth Hills town of Mundaring to live and work? This is an outstanding business opportunity to own, operate and generate income from two strawbale cottages with the possibility of a third holiday let, whilst comfortably residing in the principal four-bedroom home - you can Air BnB or provide short stay rentals. Tourism is booming in the region and this unique property offers a chance to embrace a sustainable lifestyle as you live and work in harmony with the natural environment around you.Based on permaculture principles, this 2.59 acre property comprises multiple residences, powered workshop and various outbuildings. The main four bedroom one bathroom brick and iron home has been refreshed and provides a comfortable base to start living with nature, also offering a paved alfresco - embracing the food-producing gardens. This Permaculturalist's dream features netted home orchards, raised garden beds and numerous nut trees - all maintained by bore-fed automatic reticulation. In addition to two bores, there is also a soak, scheme water and tanks. Permaculture based design4 bed, 1 bath brick and iron 2 bed, 1 bath auxillary acc2 strawbale homestaysBore, soak, scheme, tanksNetted orchards, chooksShade house & hothouse6 KW solar, grey water syst2.59-acre lifestyle propertyMore than a decade of commitment and passion have transformed this once bare paddock, into the launching pad for your permaculture dreams. Designed on passive solar principles and constructed using locally sourced and recycled materials, the two strawbale chalets display all the characteristics of this gorgeous building method and boast an 8-star energy efficiency rating. Both the two-bedroom and studio-style structures are furnished and include linen, so immediately ready for letting. The two bedroom one bath auxiliary accommodation could be further utilised as a holiday let, featuring its own decked alfresco, carport and garage/workshop.All buildings are connected to scheme water. Bore-fed automatic reticulation is installed across the property with a greywater system providing supplemental irrigation. Rainwater tanks, a soak and two bores ensure a reliable water supply.Three netted orchards - one dedicated to heritage apples - a grape arbour planted with a range of table and wine varieties, nut trees - pecan, macadamia, chestnut, almond - and several raised garden beds used for seasonal planting and perennial herbs, produce a year-round bounty.Numerous outbuildings, including a lined and powered Colorbond studio, storerooms and workshop give you the flexibility to shape your vision of sustainability. Move towards a life of balance with a property that provides the infrastructure to generate income and a platform to create and grow in harmony with nature.
Property History for 4110 Phillips Rd, Mundaring, WA 6073
- 18 Oct 2021Sold for $880,000
- 15 Jan 2021Listed for Sale from $949,000
- 06 Jun 2006Sold for $466,000
Commute Calculator
Recent sales nearby
See more recent sales nearbySimilar properties For Sale nearby
See more properties for sale nearbyAbout Mundaring 6073
The size of Mundaring is approximately 31.6 square kilometres. It has 20 parks covering nearly 63.6% of total area. The population of Mundaring in 2011 was 3,010 people. By 2016 the population was 3,045 showing a population growth of 1.2% in the area during that time. The predominant age group in Mundaring is 50-59 years. Households in Mundaring are primarily childless couples and are likely to be repaying $1800 - $2399 per month on mortgage repayments. In general, people in Mundaring work in a professional occupation. In 2011, 76.4% of the homes in Mundaring were owner-occupied compared with 80.9% in 2016.
Mundaring has 1,660 properties. Over the last 5 years, Houses in Mundaring have seen a 74.21% increase in median value, while Units have seen a 27.65% increase. As at 31 October 2024:
- The median value for Houses in Mundaring is $918,209 while the median value for Units is $452,542.
- Houses have a median rent of $625.
Suburb Insights for Mundaring 6073
Market Insights
Mundaring Trends for Houses
N/A
N/A
View TrendN/A
N/A
Mundaring Trends for Units
N/A
N/A
View TrendN/A
N/A
Neighbourhood Insights
© Copyright 2024 RP Data Pty Ltd trading as CoreLogic Asia Pacific (CoreLogic). All rights reserved.


 0
0
 0
0
 0
0
 0
0
 0
0 0
0 0
0

