37 Clipson CrescentMundaring WA 6073
Property Details for 37 Clipson Cres, Mundaring
37 Clipson Cres, Mundaring is a 4 bedroom, 2 bathroom House with 2 parking spaces and was built in 2001. The property has a land size of 2000m2 and floor size of 237m2. While the property is not currently for sale or for rent, it was last sold in August 2017.
Last Listing description (September 2017)
Prepare to be blown away by the pure size and abundant space offered throughout this fantastic four bedroom two bathroom home. Fit for the whole family, this unique Webb & Brown Neaves home is placed in a superb neighbourhood with native surrounds, combining a friendly Hills atmosphere with daily convenience.
4 bedrooms 2 bathrooms
Webb & Brown Neaves
3 separate living spaces
Huge ensuite & bathroom
Generous master suite
Gable roof entertain patio
A/g chlorine pool & pond
2000sqm w/ native garden
Quiet family friendly locn
This supersized home boasts three separate living spaces; a formal lounge by the main entrance, a central open-plan living and a fantastic theatre or games room. Each with neutral decor and high ceilings, they are palatial in size and rather versatile in use - you could create a luxurious master suite at the front and a kids activity and entertaining galore at the rear.
In the heart of the home is the expansive open-plan living, dining and kitchen which overlook the garden and has sliding doors to access the great rear patio. The kitchen boasts abundant counter space, a breakfast bar, a walk-in pantry, dishwasher and stainless steel appliances. From the kitchen, an external door leads through to the garden and garage for a convenient shoppers' entry.
Adjoining the formal lounge, at the front of the home is the light master suite. Incredibly spacious it includes a built-in robe and large window that overlooks the properties native garden. The large ensuite has a bath, shower and double vanity, with access to the adjoining walk-through powder room.
Adjacent to the kitchen is the fourth bedroom, which is tiled and currently being used as a generous study. The other two junior bedrooms are situated off the junior wing. They are both a spacious queen size, with neutral carpet and built-in robes.
The family bathroom is again capacious, with a shower, toilet and vanity. The sizeable trend continues to the walk-through laundry, which offers great bench space and built-in linen storage.
Adjoining the home is a double garage, whilst to the side is a tandem double carport which would be great for a caravan or boat. Nestled in a native, natural environment, this home boasts established fully reticulated gardens and a shady backyard, yet is conveniently easy-care.
The gabled patio is privately nestled in the backyard among the native plants, presenting a fantastic space to entertain all year round. A garden path leads to a paved elevated sitting area where you can relax and read a book or watch the kids as they splash in the pool.
Located in a quiet, family friendly pocket of the popular Noblewood Estate, this home is a short walk to the Mundaring Primary School and less than five minutes to Mundaring Village.
If it's time to supersize your lifestyle, view 37 Clipson Crescent today.
To arrange an inspection of this property call Jo Sheil - 0422 491 016 or Bobby Sheil - 0448 884 252 - When you buy and sell with Jo, you'll get the biggest smile in Real Estate and you'll not only receive friendly service, you'll also discover the 'luck o' the Irish' with Bobby!
BE SEEN - BE SOLD - BE HAPPY
Do you want your property sold? For professional photography, local knowledge, approachable staff, a proven sales history and quality service at no extra cost call the Brookwood Team.
Property History for 37 Clipson Cres, Mundaring, WA 6073
- 05 Aug 2017Sold for $620,000
- 08 Feb 2017Listed for Sale from $619,000
- 06 Aug 2002Sold for $285,000
Commute Calculator
Recent sales nearby
See more recent sales nearbySimilar properties For Sale nearby
See more properties for sale nearbyAbout Mundaring 6073
The size of Mundaring is approximately 31.6 square kilometres. It has 20 parks covering nearly 63.6% of total area. The population of Mundaring in 2011 was 3,010 people. By 2016 the population was 3,045 showing a population growth of 1.2% in the area during that time. The predominant age group in Mundaring is 50-59 years. Households in Mundaring are primarily childless couples and are likely to be repaying $1800 - $2399 per month on mortgage repayments. In general, people in Mundaring work in a professional occupation. In 2011, 76.4% of the homes in Mundaring were owner-occupied compared with 80.9% in 2016.
Mundaring has 1,660 properties. Over the last 5 years, Houses in Mundaring have seen a 74.21% increase in median value, while Units have seen a 27.65% increase. As at 31 October 2024:
- The median value for Houses in Mundaring is $918,209 while the median value for Units is $452,542.
- Houses have a median rent of $625.
Suburb Insights for Mundaring 6073
Market Insights
Mundaring Trends for Houses
N/A
N/A
View TrendN/A
N/A
Mundaring Trends for Units
N/A
N/A
View TrendN/A
N/A
Neighbourhood Insights
© Copyright 2024 RP Data Pty Ltd trading as CoreLogic Asia Pacific (CoreLogic). All rights reserved.


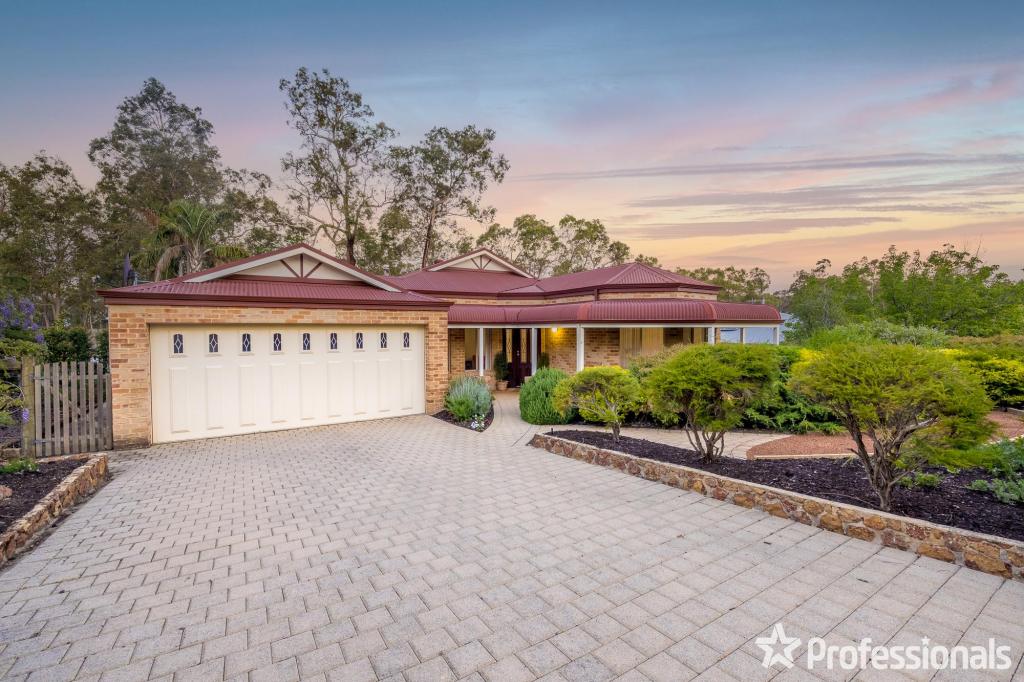 0
0
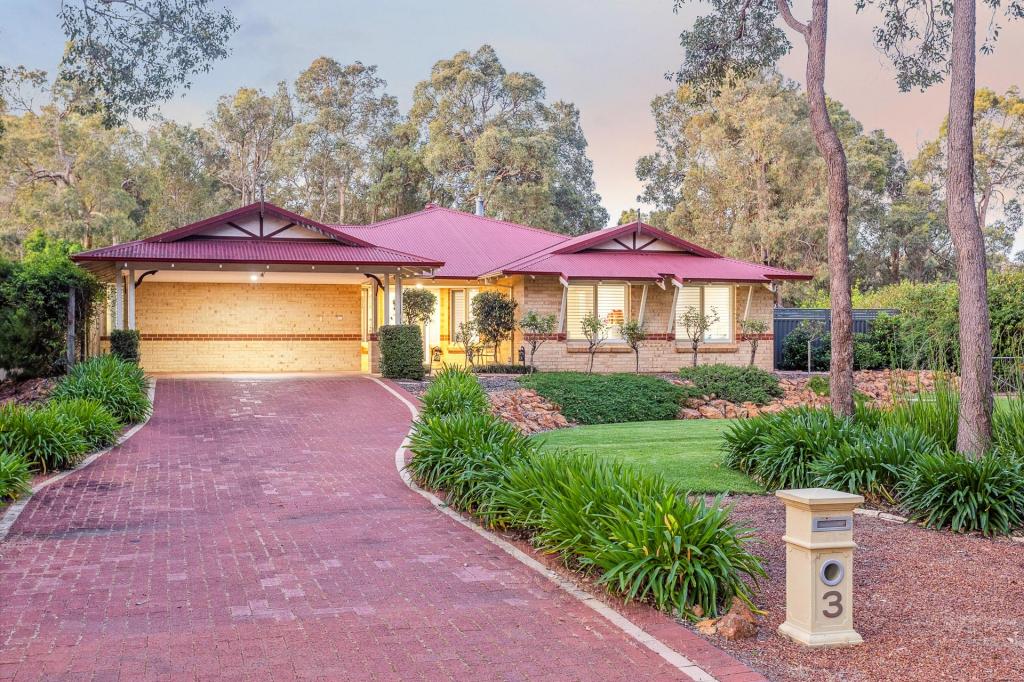 0
0
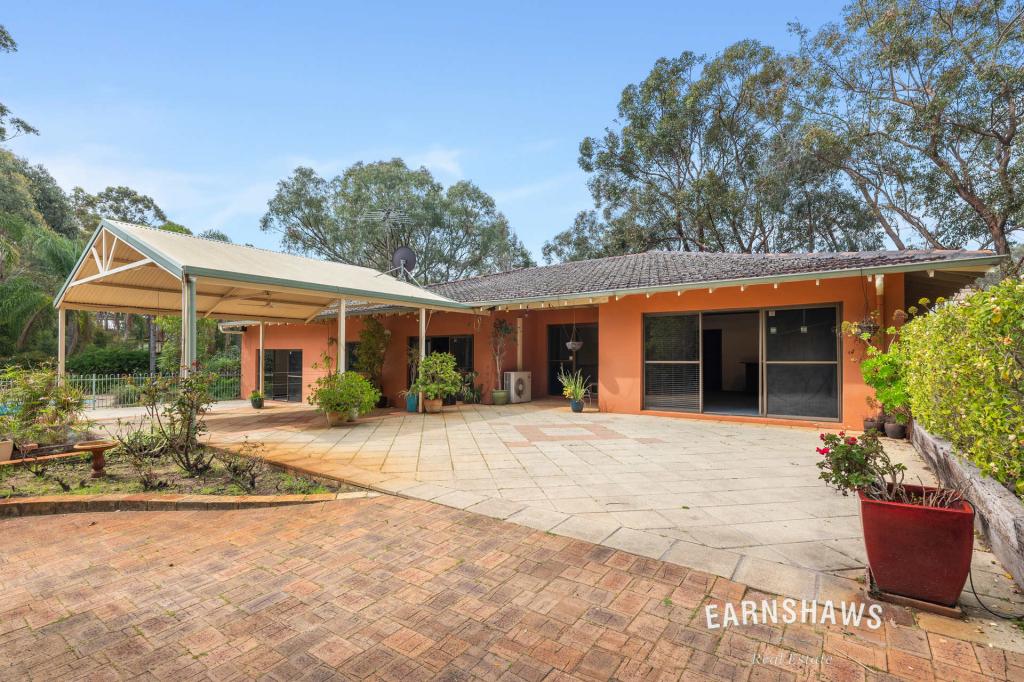 0
0
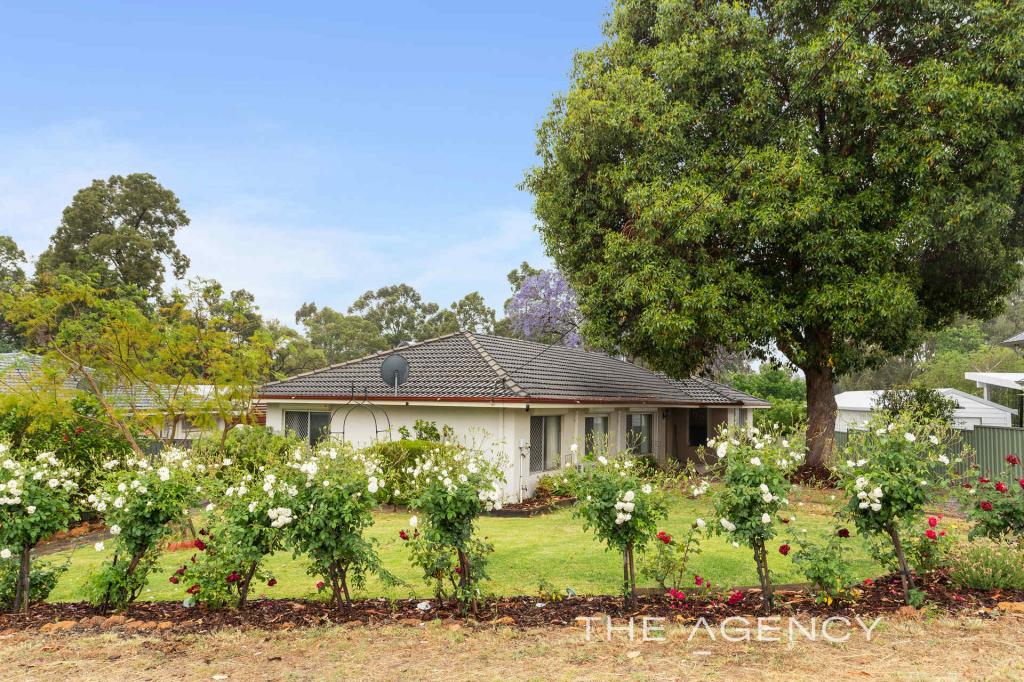 0
0
 0
0 0
0
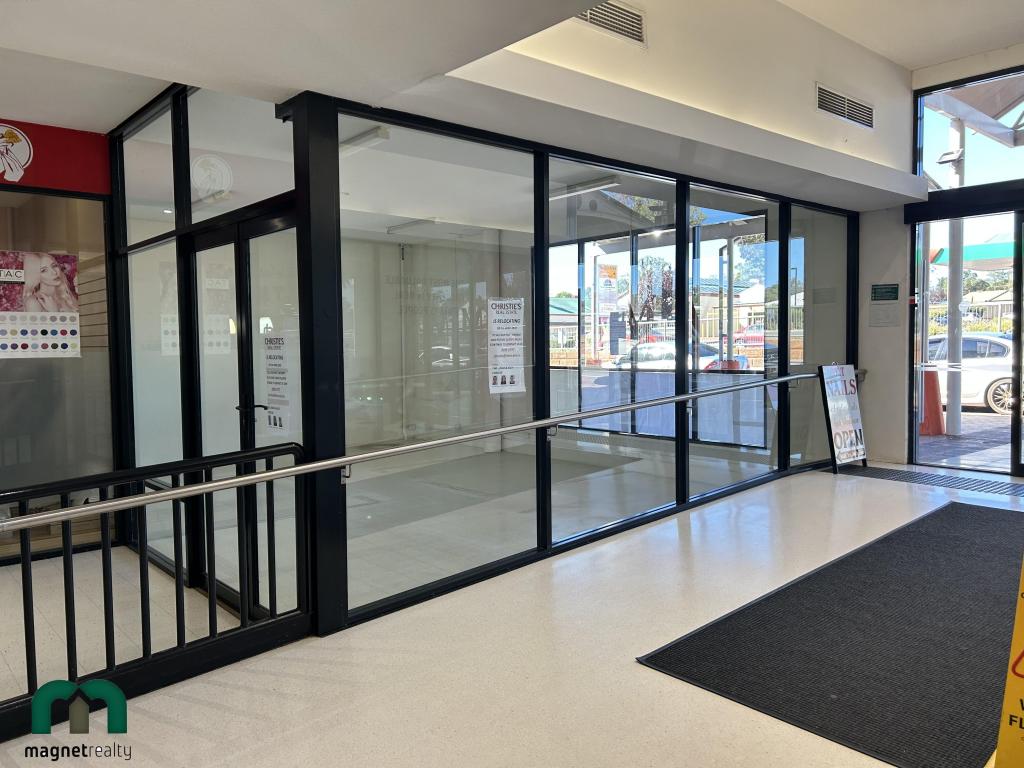 0
0

