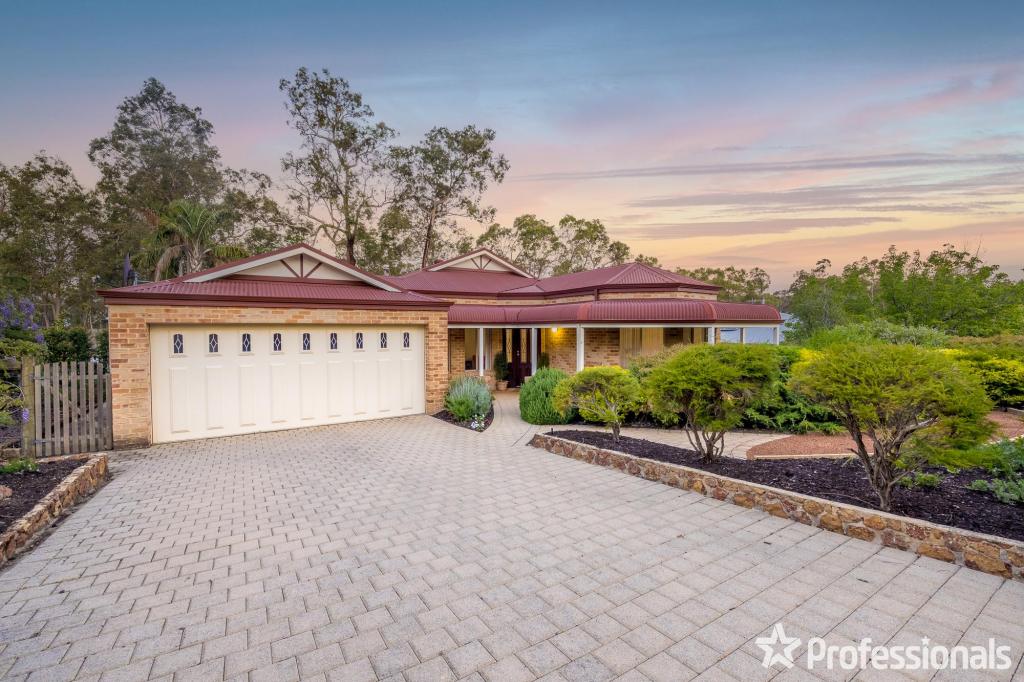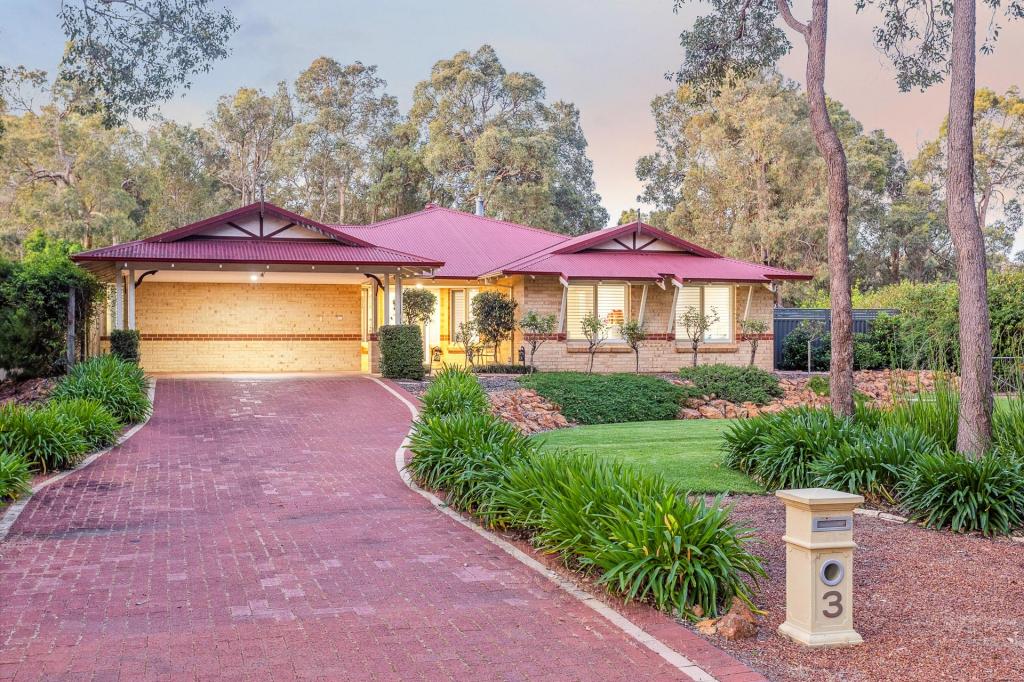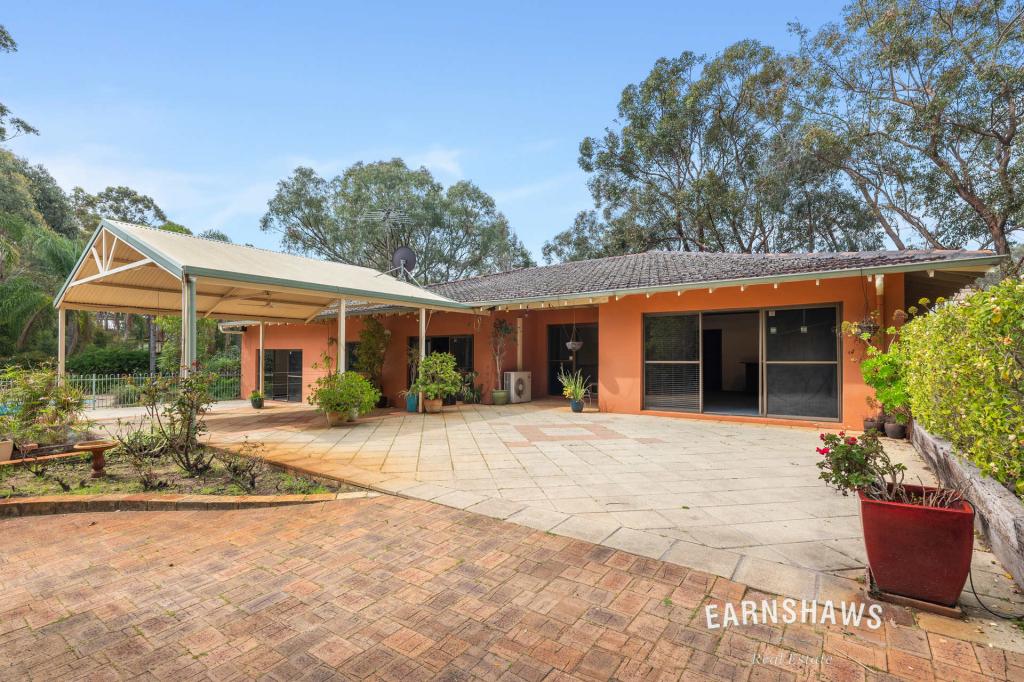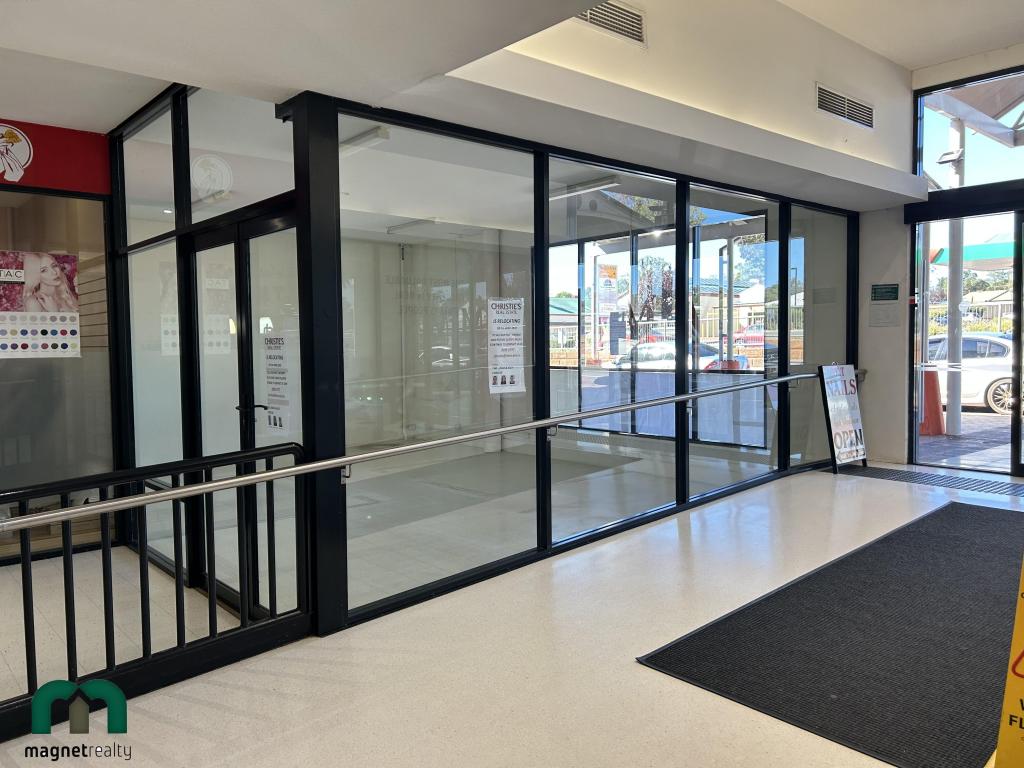360 Summit RoadMundaring WA 6073
Property Details for 360 Summit Rd, Mundaring
360 Summit Rd, Mundaring is a 4 bedroom, 2 bathroom House with 1 parking spaces and was built in 1996. The property has a land size of 4002m2 and floor size of 250m2. While the property is not currently for sale or for rent, it was last sold in February 2019.
Last Listing description (August 2020)
Everything is in place to ensure you make the most of life on this 1-acre property. A wonderful, large 4 bedroom, 2 bathroom home with open plan living, generous bedrooms, a spectacular high-gabled paved alfresco with views of lawn and formal gardens and a fabulous 3-phase powered workshop.
4 bedrooms 2 bathrooms
Vast open kitchen, living
Large sunken loungeroom
Sunny, airy studio / study
Gorgeous jarrah benchtops
Spectacular alfresco living
Scheme, tank, bore water
1-acre, 3 phase workshop
Minutes from Mundaring
Generosity room to move, play, grow, learn and work infuses this home. Ideally placed, in every way, moments from the Mundaring Village, within easy reach of transport links, a choice of schools and arterial roads, this elegant 4 bedroom, 2 bathroom home, sits in a landscaped garden with a backdrop of gorgeous native vegetation and is sure to suit your family now and into the future.
A circular drive surrounds a planting of citrus, herbs and an ornamental pear tree to create a striking first encounter. The home sits elegantly at the centre of the property back from the road and elevated. An enclosed carport with roller door is arranged to one side of the home.
A stain-glassed entry opens to a sunken lounge with views of rose bushes and the native landscape. A wonderfully restful space, generous proportions and plush carpets, perfect space for quite evenings at home or formal entertaining. Step up from the lounge room to the bright studio space. With French doors to the northern verandah and windows to the west, this room is an ideal workspace for artists and crafters.
The spacious master suite, features a walk in robe, patio access, and a big, bright ensuite with a storage alcove.
An impressive open plan kitchen / family room is incredibly comfortable and inviting thanks to warm-toned slate floors and gorgeous solid jarrah bench tops. A slow combustion fire, ceiling fan and high ceilings reinforce the feeling that this is a space designed to be the centre of family life.
The kitchen contains a free standing 900mm Emilia oven, dishwasher, walk-in pantry and ample storage. The wide bench top forms a long breakfast bar and large windows wrap the corner of the room to deliver views of the gorgeous surrounds.
Along the eastern side of the home is an impressive 9.2m x 6m paved, alfresco terrace. Covered by a high-gabled roof, the views of the garden, lawn and curved sandstone walls produce a restful and beguiling outdoor living area.
The open plan family room leads to the junior wing, which includes two large bedrooms with built-in wardrobes, that offer views to the alfresco terrace and a third bedroom or study room. A large family bathroom with bathtub, separate shower and vanity is arranged with a separate W.C adjoining the walk-through laundry.
Follow the lawn, past the wisteria and along the sandstone garden walls to reach the large, shed with 3-phase power. Vehicle access and a turning circle make for a practical workshop, double sliding doors, a side entrance and a bathroom with separate septic system ensure this approximately 15 m x 8 m space is adaptable to many uses.
Beyond the propertys rear boundary is a wildlife corridor and bridle trail. A perfect balance of garden, bushland views and outdoor living, the landscaped gardens host established fruit trees, ornamental blossom trees and rose bushes. Set against a background of native vegetation, the effect is enchanting and wonderfully Australian. Maintaining the garden is made easier through the use of a reticulated bore and 43K litre tank.
Generous, bold, yet unpretentious, the spacious home offers stylish living. Solid family-ready fixtures and high end finishes give a sense of enduring quality. Solar panels, established gardens, ducted evaporative cooling, bore water and proximity to Mundaring Village support a sustainable lifestyle for years to come.
To arrange an inspection of this property call Jo Sheil 0422 491 016 or Bobby Sheil 0448 884 252 - When you buy and sell with Jo, youll get the biggest smile in Real Estate and youll not only receive friendly service, youll also discover the luck o the Irish with Bobby!
BE SEEN - BE SOLD - BE HAPPY
Do you want your property sold? For professional photography, local knowledge, approachable staff, a proven sales history and quality service at no extra cost call the Brookwood Team.
Property History for 360 Summit Rd, Mundaring, WA 6073
- 24 Aug 2020Listed for Sale from $690,000
- 19 Feb 2019Sold for $680,000
- 04 Apr 2018Listed for Sale Not Disclosed
Commute Calculator
Recent sales nearby
See more recent sales nearbySimilar properties For Sale nearby
See more properties for sale nearbyAbout Mundaring 6073
The size of Mundaring is approximately 31.6 square kilometres. It has 20 parks covering nearly 63.6% of total area. The population of Mundaring in 2011 was 3,010 people. By 2016 the population was 3,045 showing a population growth of 1.2% in the area during that time. The predominant age group in Mundaring is 50-59 years. Households in Mundaring are primarily childless couples and are likely to be repaying $1800 - $2399 per month on mortgage repayments. In general, people in Mundaring work in a professional occupation. In 2011, 76.4% of the homes in Mundaring were owner-occupied compared with 80.9% in 2016.
Mundaring has 1,660 properties. Over the last 5 years, Houses in Mundaring have seen a 74.21% increase in median value, while Units have seen a 27.65% increase. As at 31 October 2024:
- The median value for Houses in Mundaring is $918,209 while the median value for Units is $452,542.
- Houses have a median rent of $625.
Suburb Insights for Mundaring 6073
Market Insights
Mundaring Trends for Houses
N/A
N/A
View TrendN/A
N/A
Mundaring Trends for Units
N/A
N/A
View TrendN/A
N/A
Neighbourhood Insights
© Copyright 2024 RP Data Pty Ltd trading as CoreLogic Asia Pacific (CoreLogic). All rights reserved.


 0
0
 0
0
 0
0
 0
0
 0
0
 0
0 0
0

