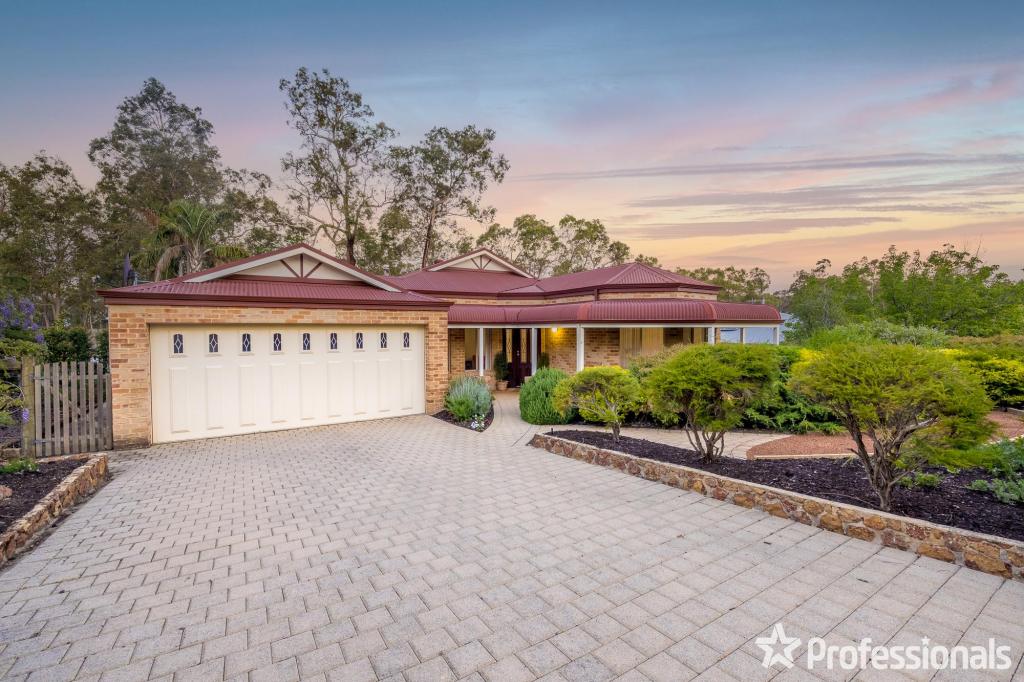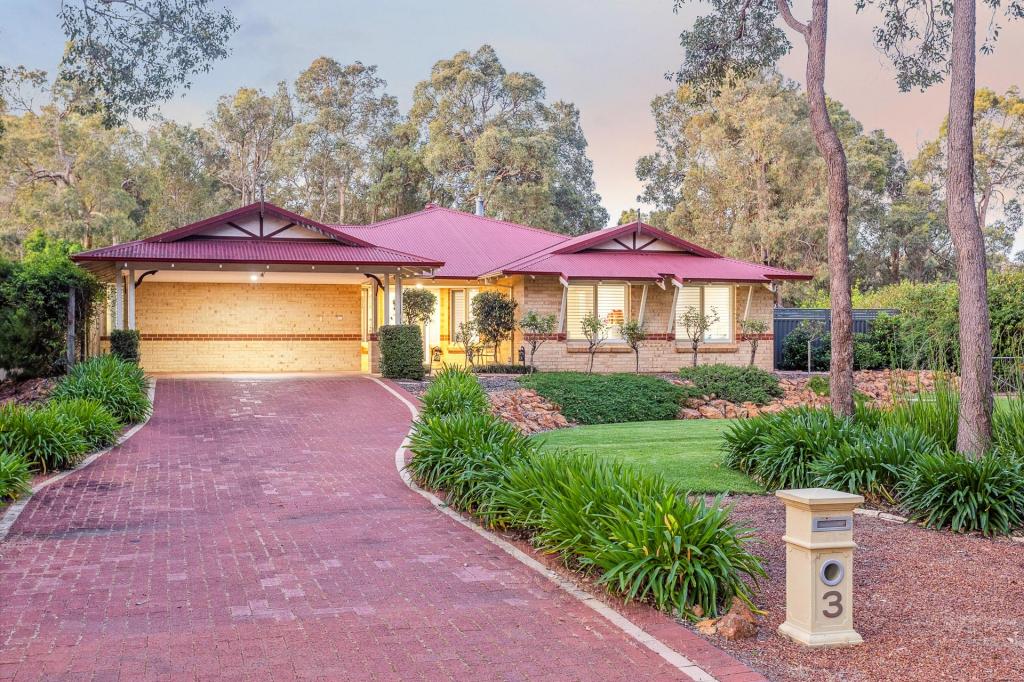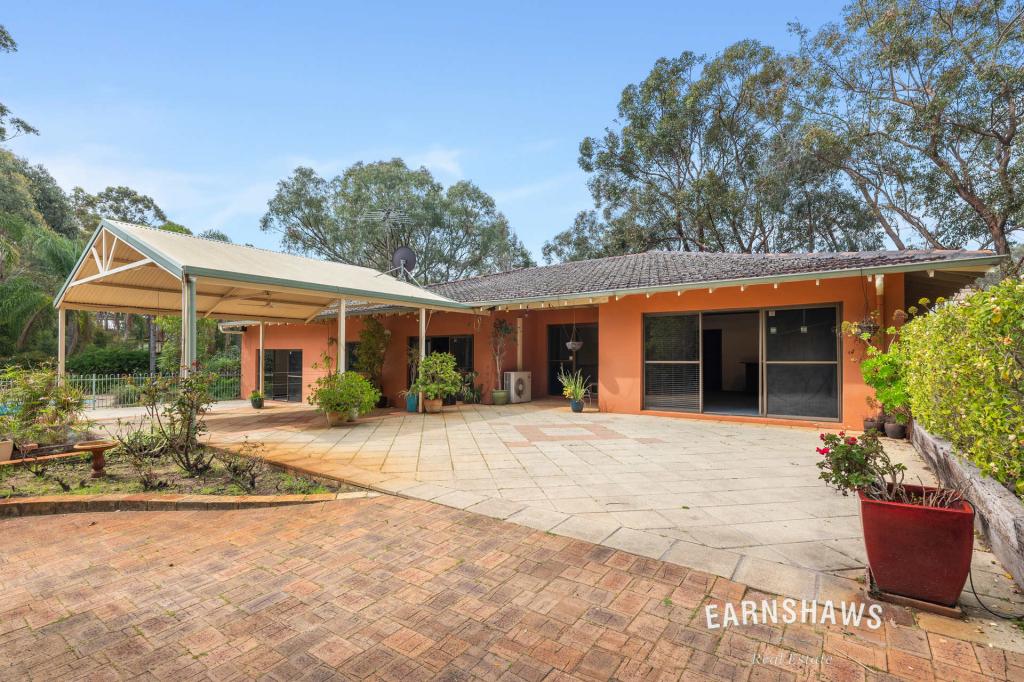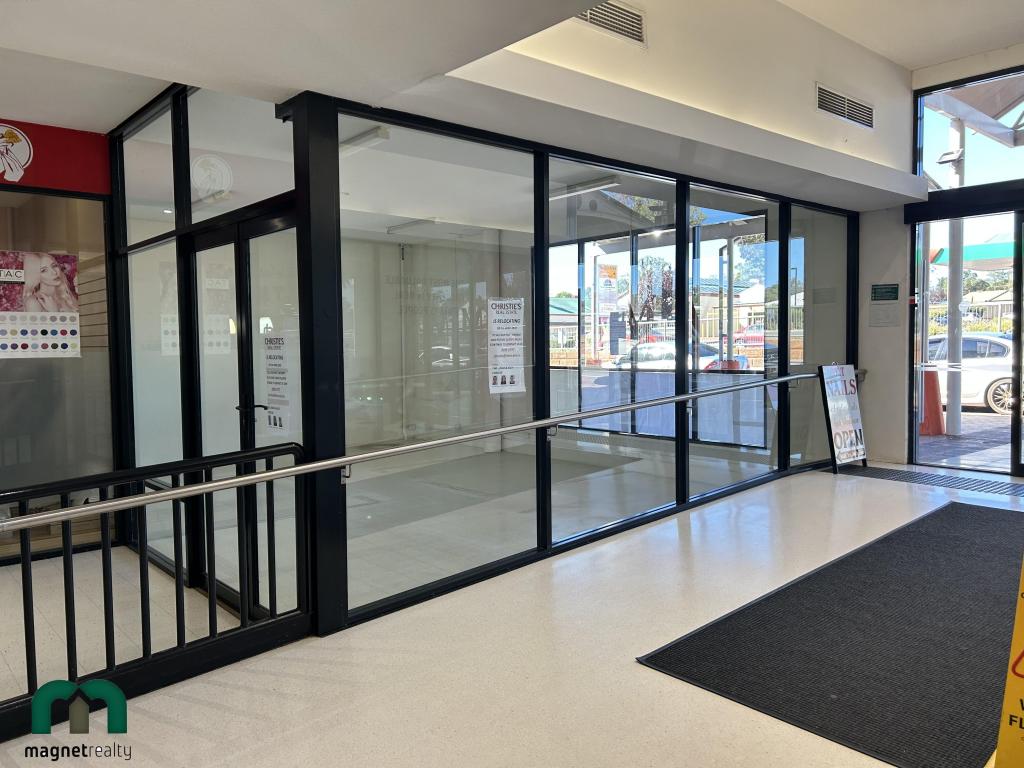34 Painter CrescentMundaring WA 6073
Property Details for 34 Painter Cres, Mundaring
34 Painter Cres, Mundaring is a 4 bedroom, 2 bathroom House with 2 parking spaces and was built in 1999. The property has a land size of 2000m2 and floor size of 197m2. While the property is not currently for sale or for rent, it was last sold in March 2022.
Last Listing description (May 2022)
Claim your corner and watch your family thrive in a landscaped paradise designed for outdoor living. A modern family home with multiple living areas merges seamlessly into an expansive alfresco entertaining zone edged with lush lawn, a sparkling below ground pool and established, front & rear fully reticulated landscaped gardens. 4 bed 2 bath plus studyO-plan kitchen/family/meals 3 separate living areasDucted vacuum systemGabled alfresco entertainingW/Shop w Pwr & Concrete floorRear gated remote entry Asphalt drive & additional parkingDucted Rev A/C, Solar PanelsMonitored alarm home & shedCCTV security system2000 sqm fenced corner lotDiscover Hills' living at its best in a family home that offers formal and informal living zones, a study, a separate junior wing, and a central open-plan design. Occupying a landscaped 2000 sqm dual-frontage lot, this 'love at first sight' property is the idyllic setting for a family to thrive. High fences softened by tall hibiscus and magnolias create a private realm with ample room for kids and pets to run, play, and explore. The pool, cabana, and expansive outdoor entertaining zone offer the perfect backdrop to impromptu alfresco dining, memorable celebrations, and relaxed afternoons filled with the sounds of laughter and birdsong.A formal lounge and principal bedroom suite sit at the front of the floorplan in an arrangement that offers a calm and private 'adults' zone. The carpeted lounge features a decorative fireplace, automatic curtains, and a sophisticated, neutral colour scheme. The principal suite offers parents' an inviting retreat with a walk-in robe and ensuite.The heart of the home is a spacious open plan living zone with high ceilings and an adjoining activity room. The kitchen features an L-shaped benchtop, electric oven, 4-burner hob, and dishwasher. Putting groceries away in the corner pantry is made easier by a shoppers' entry from the remote-entry garage. Double French doors open to expand the central living zone into an activity room with corner windows and access to the outdoor living zone wrapping one corner of the home. This flexible transitional space reinforces the home's indoor-outdoor focus by adapting to blend with both interior and exterior living zones. A separate junior wing sits to one side of the open plan living area arranged around a central hallway with a bank of full-height storage and a family bathroom and walk-through laundry. Three generous bedrooms with ceiling fans and built-in robes offer a neutral backdrop adaptable to children of all ages. Prepare to be impressed as you step outside to discover an impeccable and breathtaking outdoor living zone. Green hues of the reticulated lawn and gardens fill the atmosphere, the blue water of the pool sparkles, the shade of the poolside cabana beckons, and the paved entertaining area offers ample space for a sized family table, BBQ, and seating. The impact and aesthetic integrity of this carefully designed outdoor living space is maintained by a fence and planting of tall succulents used to screen the 'functional' zone from the 'relaxation' zone. Paved paths lead through the garden to reveal a sealed, level space with automatic gates from Stevens Street providing access to a powered workshop and boat, trailer, and caravan storage space. It's hard to imagine a more perfect version of Hills' living; a family paradise, steps from Mundaring Primary School, minutes from the bustling Mundaring Village and within easy reach of sporting facilities, the Heritage Trail, and road links to Midland and beyond. To arrange an inspection of this property, call Lee Nangle - 0427 202 366
Property History for 34 Painter Cres, Mundaring, WA 6073
- 28 Mar 2022Sold for $950,000
- 24 Mar 2022Listed for Sale from $875,000
- 24 Aug 2020Listed for Sale from $749,000
Commute Calculator
Recent sales nearby
See more recent sales nearbySimilar properties For Sale nearby
See more properties for sale nearbyAbout Mundaring 6073
The size of Mundaring is approximately 31.6 square kilometres. It has 20 parks covering nearly 63.6% of total area. The population of Mundaring in 2011 was 3,010 people. By 2016 the population was 3,045 showing a population growth of 1.2% in the area during that time. The predominant age group in Mundaring is 50-59 years. Households in Mundaring are primarily childless couples and are likely to be repaying $1800 - $2399 per month on mortgage repayments. In general, people in Mundaring work in a professional occupation. In 2011, 76.4% of the homes in Mundaring were owner-occupied compared with 80.9% in 2016.
Mundaring has 1,660 properties. Over the last 5 years, Houses in Mundaring have seen a 74.21% increase in median value, while Units have seen a 27.65% increase. As at 31 October 2024:
- The median value for Houses in Mundaring is $918,209 while the median value for Units is $452,542.
- Houses have a median rent of $625.
Suburb Insights for Mundaring 6073
Market Insights
Mundaring Trends for Houses
N/A
N/A
View TrendN/A
N/A
Mundaring Trends for Units
N/A
N/A
View TrendN/A
N/A
Neighbourhood Insights
© Copyright 2024 RP Data Pty Ltd trading as CoreLogic Asia Pacific (CoreLogic). All rights reserved.


 0
0
 0
0
 0
0
 0
0
 0
0 0
0
 0
0

