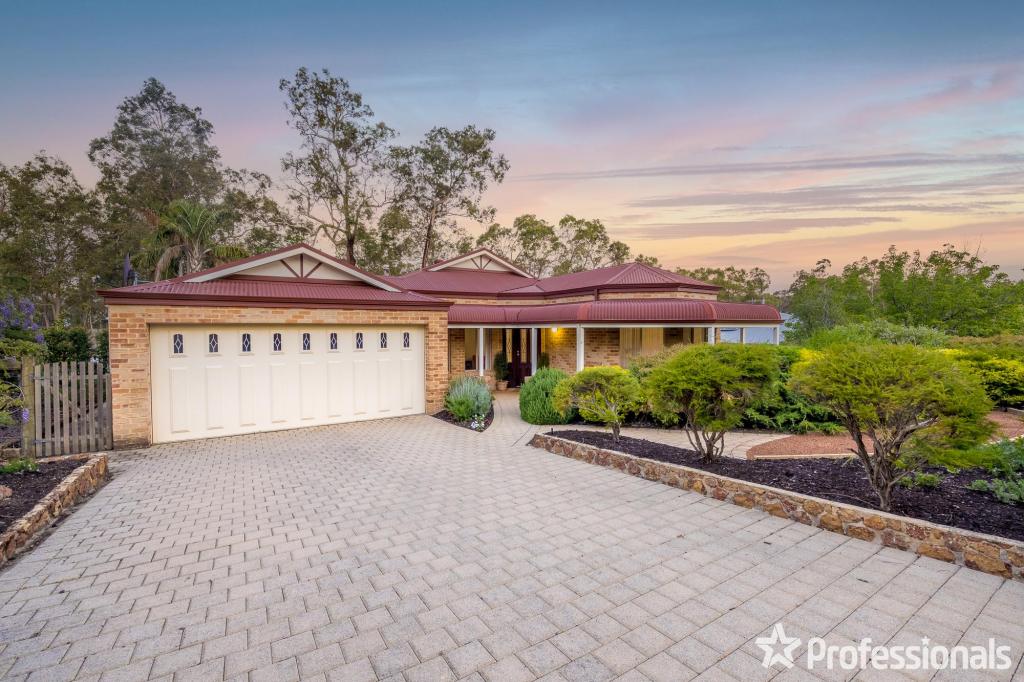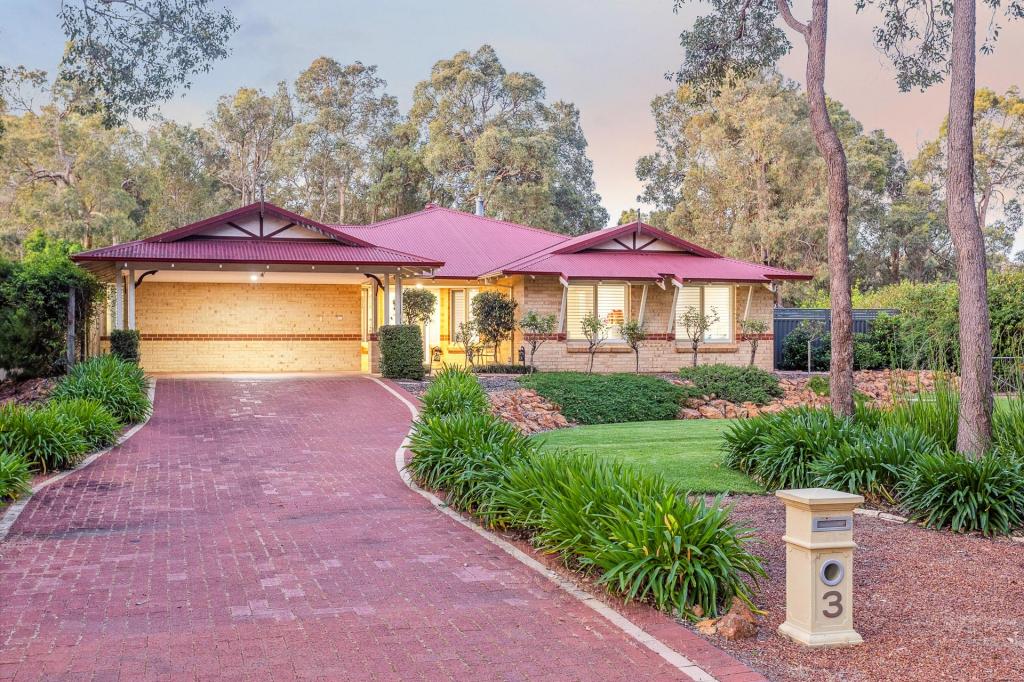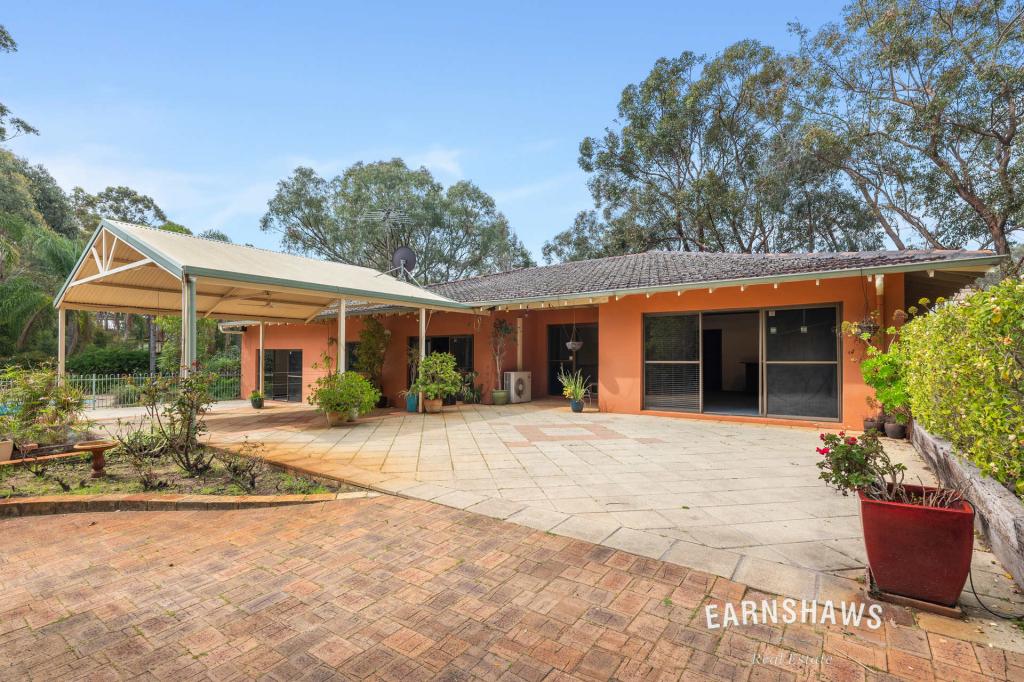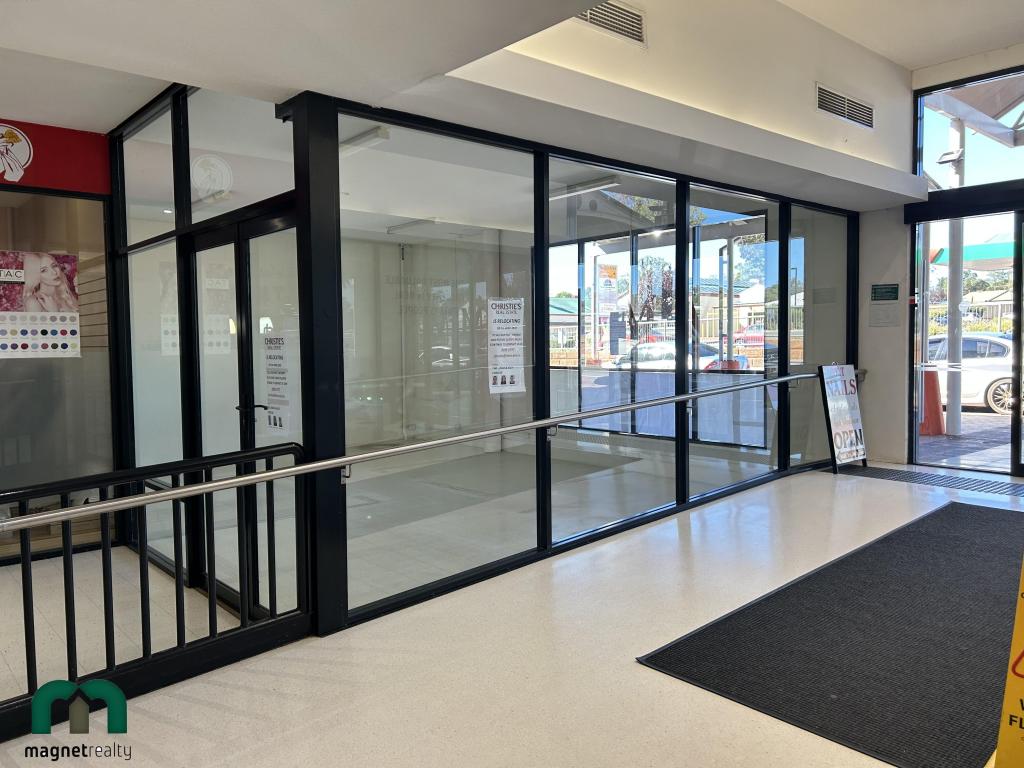315 Walker StreetMundaring WA 6073
Property Details for 315 Walker St, Mundaring
315 Walker St, Mundaring is a 4 bedroom, 2 bathroom House with 1 parking spaces and was built in 1988. The property has a land size of 2154m2 and floor size of 183m2. While the property is not currently for sale or for rent, it was last sold in February 2022.
Last Listing description (April 2022)
A classic design, sophisticated finishes, and the timeless beauty of a natural landscape give this impressive, 4-bedroom, 2-bathroom family home an inimitable sense of grace. Multiple living zones, a sophisticated Town & Country kitchen, generous bedrooms, and fully tiled bathrooms fashion a home designed for family life and decades of making memories.4 bedrooms 2 bathrooms1998 rendered brick & tileTown & Country kitchenGrand multi-use activityOP kitchen/meals/family Separate home officeBattleaxe dual frontage Bore reticulated gardens12-acre landscaped havenMinutes to Mundaring Projecting timeless style and grand living, this impeccably presented home is elevated on a landscaped 12-acre lot, positioned for blissful views of dancing treetops. A high Colorbond fence and bitumen driveway lead past terraced lawns and gardens planted with roses and low clipped hedges to arrive at the welcoming embrace of a porticoed entryway. A formal entry hints at the style and quality finishes in place across this home. Large, polished tiles, a subdued and sophisticated colour scheme, and high ceilings create a memorable first impression.To one side of the foyer sits a vast multi-use activity room with a coffered ceiling, reverse cycle air-conditioning and dual aspect glazing. Ample space for big family get-togethers, this delightful room is finished in neutral tones and has room for a pool table, sofas or a multi-generation-sized dining table.The tiled floor continues past a home office - ideally situated for private at-home meetings or uninterrupted study - and into the impressive country kitchen/meals area. Crisp white cabinetry, warm-toned granite benchtops, and south-facing windows produce a showstopper kitchen that flows seamlessly to a casual meals area before arriving at the indulgent family room where soft carpets and a slow combustion fire fashion a cosy snug.The kitchen is sure to make passionate cooks swoon. A two-drawer dishwasher, walk-in pantry and appliance store, a central island with breakfast bar and a 900 mm Ilve oven are sure to inspire culinary triumphs from weeknight dinners to memorable celebratory feasts. And with an elevated patio accessible via double doors in the meals area, frequent alfresco entertaining is a given. Steps lead from the living zones to a central hallway marking the division between shared and private spaces. The principal suite sits at one end of the hallway with a private patio, reverse cycle air-conditioning, a walk-in robe and a stylish, fully tiled ensuite delivering an indulgent parents' retreat.All three junior bedrooms - two with built-in robes and one with air-conditioning - are generously proportioned and feature decadent chandeliers. They share the fully tiled family bathroom where a freestanding slipper bath, rain head shower, vanity, and powder room create an indulgent pampering space.A second outdoor living zone spans the rear of the home overlooking terraced gardens. Two small garden sheds and a chicken coop deliver some Hills' authenticity. A battle-axe driveway from Stevens Street allows access to the rear of the property and the perfect opportunity to construct a workshop with drive-in access.Minutes from the bustling Mundaring Village, a choice of local schools and road links to Midland and beyond, this impressive home is an oasis of timeless style.To arrange an inspection of this property, call Ken Wiggins on 0403 012 950
Property History for 315 Walker St, Mundaring, WA 6073
- 11 Feb 2022Sold for $860,000
- 08 Dec 2021Listed for Sale from $899,000
- 08 Oct 2018Sold for $712,000
Commute Calculator
Recent sales nearby
See more recent sales nearbySimilar properties For Sale nearby
See more properties for sale nearbyAbout Mundaring 6073
The size of Mundaring is approximately 31.6 square kilometres. It has 20 parks covering nearly 63.6% of total area. The population of Mundaring in 2011 was 3,010 people. By 2016 the population was 3,045 showing a population growth of 1.2% in the area during that time. The predominant age group in Mundaring is 50-59 years. Households in Mundaring are primarily childless couples and are likely to be repaying $1800 - $2399 per month on mortgage repayments. In general, people in Mundaring work in a professional occupation. In 2011, 76.4% of the homes in Mundaring were owner-occupied compared with 80.9% in 2016.
Mundaring has 1,660 properties. Over the last 5 years, Houses in Mundaring have seen a 74.21% increase in median value, while Units have seen a 27.65% increase. As at 31 October 2024:
- The median value for Houses in Mundaring is $918,209 while the median value for Units is $452,542.
- Houses have a median rent of $625.
Suburb Insights for Mundaring 6073
Market Insights
Mundaring Trends for Houses
N/A
N/A
View TrendN/A
N/A
Mundaring Trends for Units
N/A
N/A
View TrendN/A
N/A
Neighbourhood Insights
© Copyright 2024 RP Data Pty Ltd trading as CoreLogic Asia Pacific (CoreLogic). All rights reserved.


 0
0
 0
0
 0
0
 0
0
 0
0
 0
0 0
0

