3 Clipson CrescentMundaring WA 6073
Property Details for 3 Clipson Cres, Mundaring
3 Clipson Cres, Mundaring is a 4 bedroom, 2 bathroom House with 2 parking spaces and was built in 2003. The property has a land size of 2001m2 and floor size of 217m2. While the property is not currently for sale or for rent, it was last sold in November 2021.
Last Listing description (March 2022)
Stylish, spacious, and designed for family life, this 4-bedroom, 2-bathroom home occupies a sought-after Noblewood address with easy connections to the Mundaring village, local school and the beauty and adventure of the Perth Hills. This property is designed for decades of memory-making, hidden from the street on a landscaped 2001 sqm block with a sealed driveway, established, reticulated gardens, and an elevated rear deck offering gorgeous treetop views. 4 bedrooms, 2 bathrooms2003-built brick & C'bondN-facing open plan livingPlush fitted media roomMain with treetop vistasDucted evap, splits, solar Fab outdoor entertaining Drive-in powered w'kshop2001 sqm landscaped lotWalk school village TrailHidden behind established gardens and at the end of a paved driveway, this rendered brick and Colorbond home nestles in a landscaped setting, orientated to take full advantage of the stunning treetop views and northerly aspect. Double doors open to a wide entryway with honey-toned timber floors. A plush theatre room with a coffered ceiling and fitted screen, projector and speakers is tucked to one side of the entrance. Central to the home's family-focussed design is a north-facing open plan living zone. Appearing to float in the landscape, this family hub blends seamlessly into the gabled alfresco dining area and paved terrace overlooking gardens to surrounding treetops. A coffered ceiling and a large island bench describe the kitchen. Ample bench space, overhead and under bench storage and a white tiled splashback surround an electric oven, gas cooktop, and dishwasher. A pair of windows to the east deliver morning sun and views of a pretty courtyard garden.With space for a large table, plush sofas, and a slow combustion fire for cosy nights, and seamless movement to the outdoors, this central living zone has the flexibility to adjust to various stages of family life. Ducted evaporative cooling and two split systems provide year-round climate control.Waking up in the principal suite means beginning each day with the sensation of floating in the treetops. A wall of windows looks towards Black Cockatoo Reserve and the dancing canopy of surrounding eucalypts. Direct access to the outdoor entertaining area creates a resort-like setting and the perfect spot for morning coffee - chic ensuite with a separate WC and a walk-in wardrobe complete the indulgent adults' retreat. Three well-proportioned junior bedrooms share the family bathroom. Two junior rooms are fitted with built-in robes; the third would make an excellent study or nursery. A hallway with a linen press and the control centre for ducted vacuuming leads from the shared bathroom to the walk-through laundry. Broad stairs lead from the outdoor entertaining area to a lawn terrace edged with established, reticulated gardens. This cool, level space is just the right size for a game of backyard cricket or an idyllic spot for a hammock, a book and a lazy afternoon serenaded by birdsong. At the property's northeast boundary is a powered Colourbond shed accessible via a gated driveway.The convenience of walking your kids to primary school makes everyone's morning routine more pleasurable, especially the family dog. Likewise, this 2,001sqm property is so close to town you can walk to the shops, trails, and parks of Mundaring with ease. It's easy to understand why Noblewood Estate is an enduringly popular neighbourhood. To arrange an inspection of this property, call Lee Nangle - 0427 202 366
Property History for 3 Clipson Cres, Mundaring, WA 6073
- 16 Nov 2021Sold for $820,000
- 09 Nov 2021Listed for Sale from $769,000
- 27 Oct 2009Sold for $672,000
Commute Calculator
Recent sales nearby
See more recent sales nearbySimilar properties For Sale nearby
See more properties for sale nearbyAbout Mundaring 6073
The size of Mundaring is approximately 31.6 square kilometres. It has 20 parks covering nearly 63.6% of total area. The population of Mundaring in 2011 was 3,010 people. By 2016 the population was 3,045 showing a population growth of 1.2% in the area during that time. The predominant age group in Mundaring is 50-59 years. Households in Mundaring are primarily childless couples and are likely to be repaying $1800 - $2399 per month on mortgage repayments. In general, people in Mundaring work in a professional occupation. In 2011, 76.4% of the homes in Mundaring were owner-occupied compared with 80.9% in 2016.
Mundaring has 1,660 properties. Over the last 5 years, Houses in Mundaring have seen a 74.21% increase in median value, while Units have seen a 27.65% increase. As at 31 October 2024:
- The median value for Houses in Mundaring is $918,209 while the median value for Units is $452,542.
- Houses have a median rent of $625.
Suburb Insights for Mundaring 6073
Market Insights
Mundaring Trends for Houses
N/A
N/A
View TrendN/A
N/A
Mundaring Trends for Units
N/A
N/A
View TrendN/A
N/A
Neighbourhood Insights
© Copyright 2024 RP Data Pty Ltd trading as CoreLogic Asia Pacific (CoreLogic). All rights reserved.


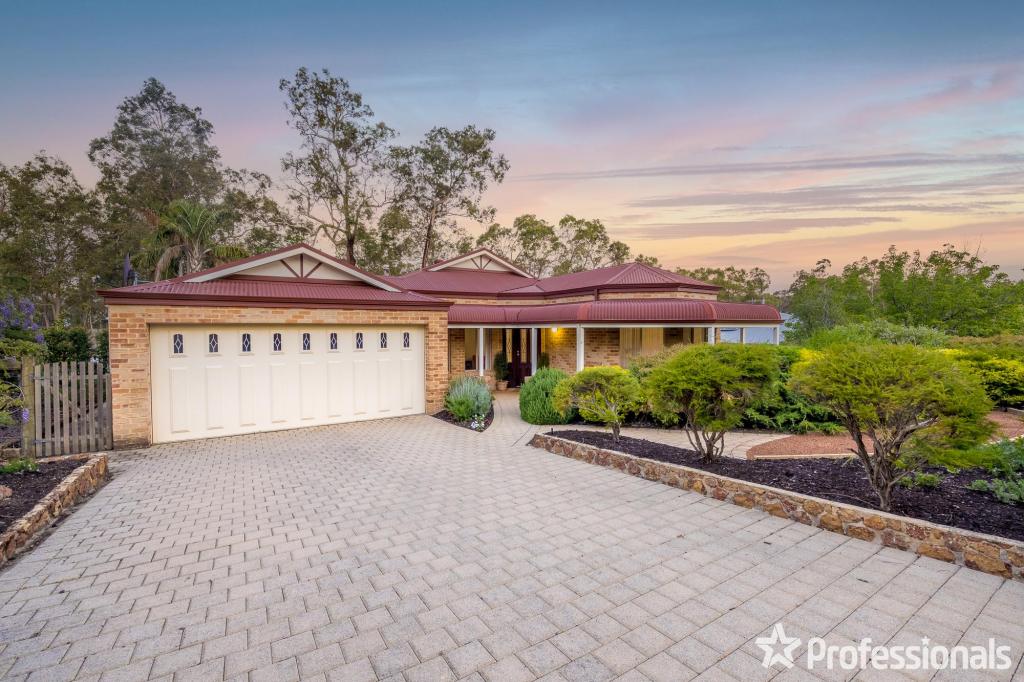 0
0
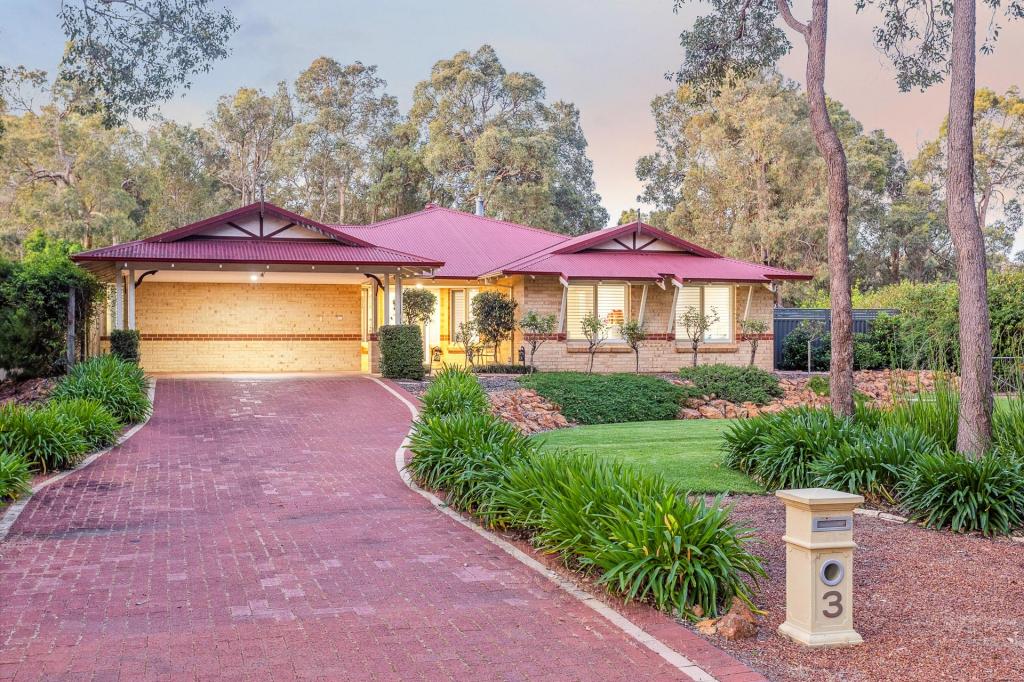 0
0
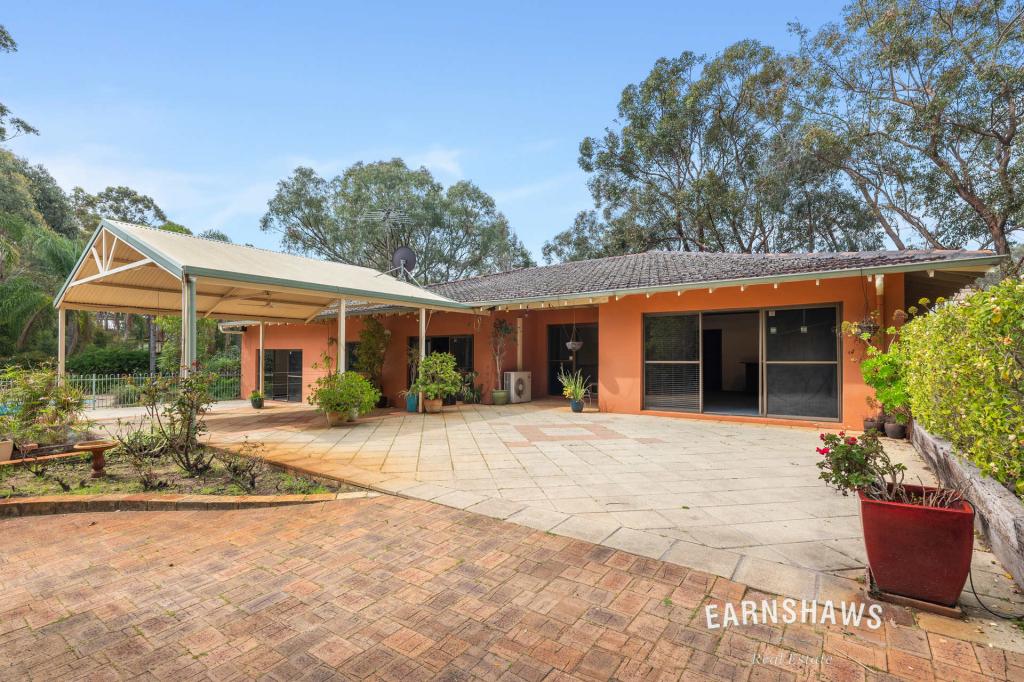 0
0
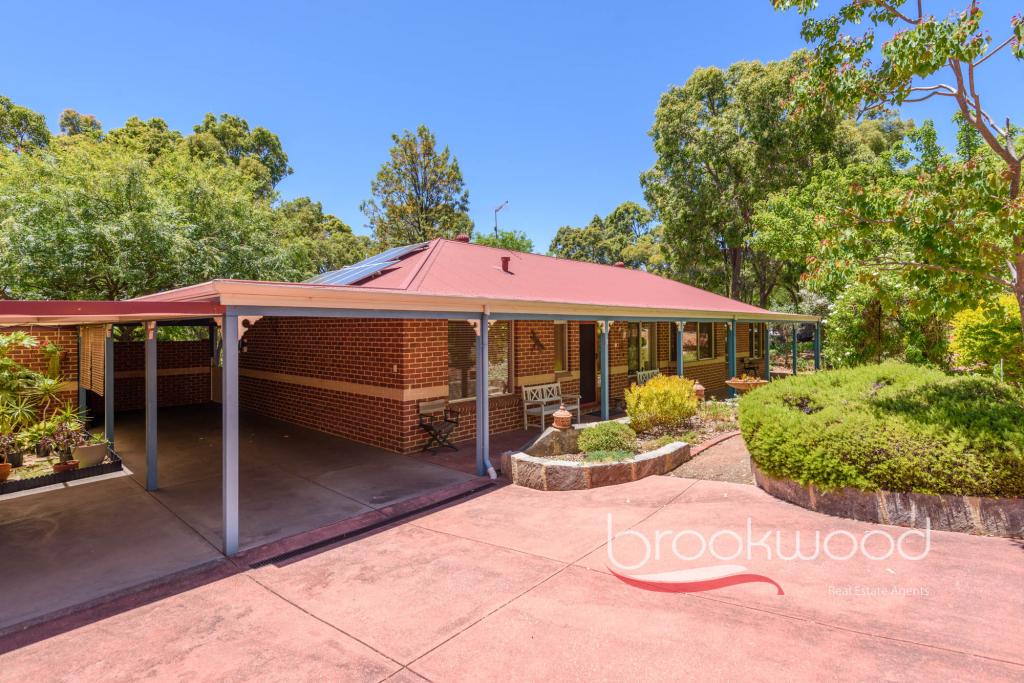 0
0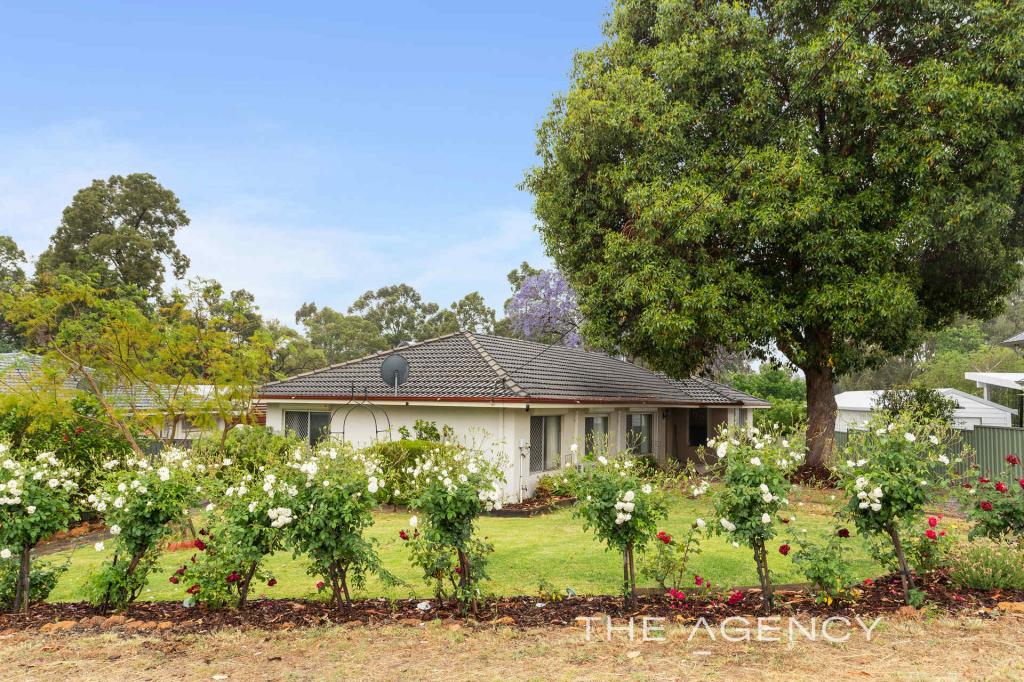 0
0
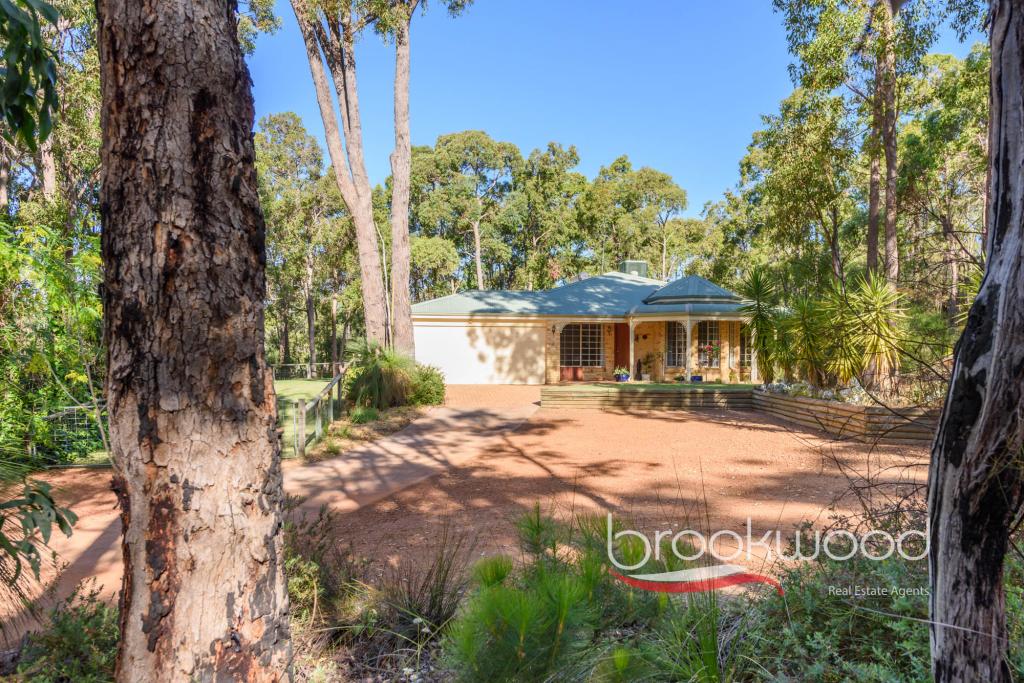 0
0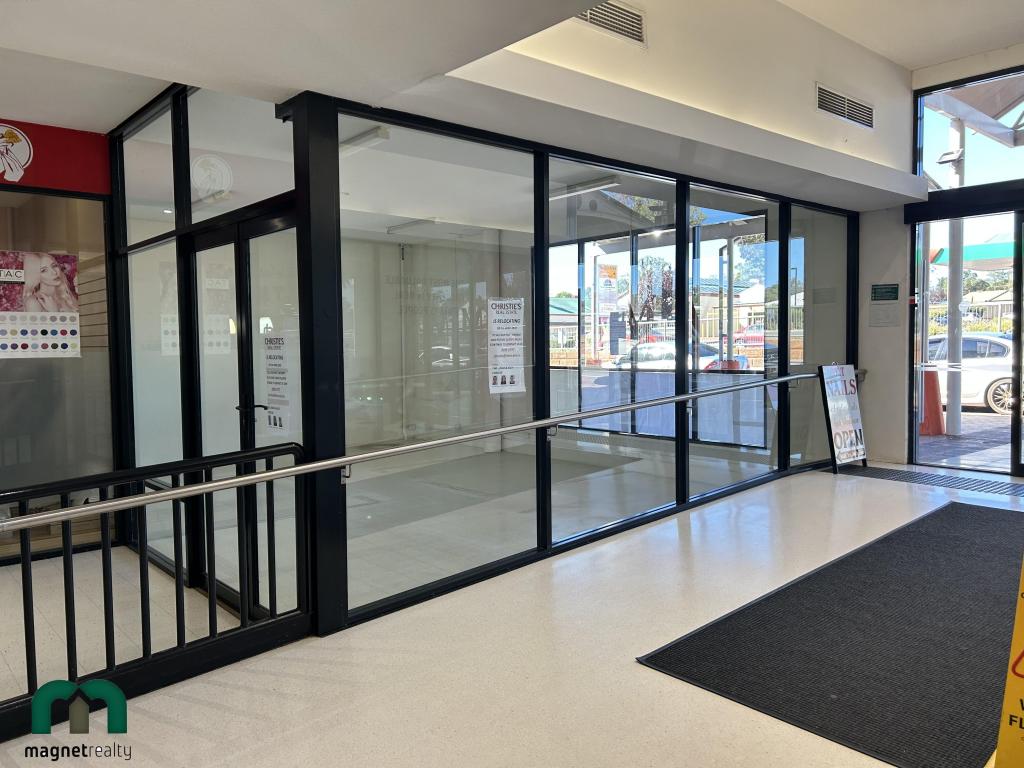 0
0

