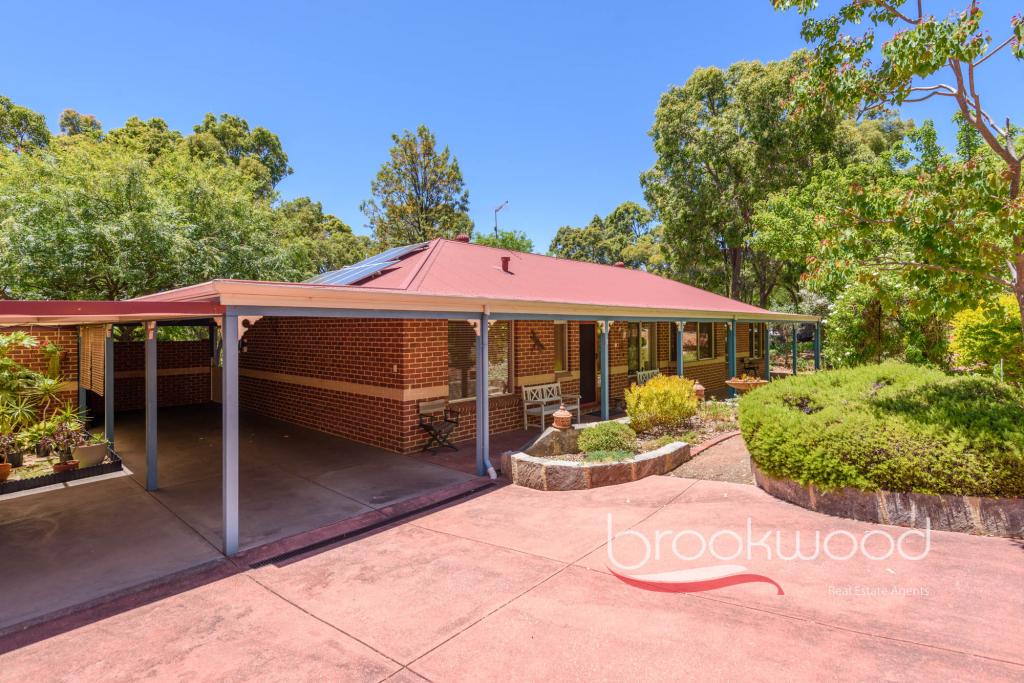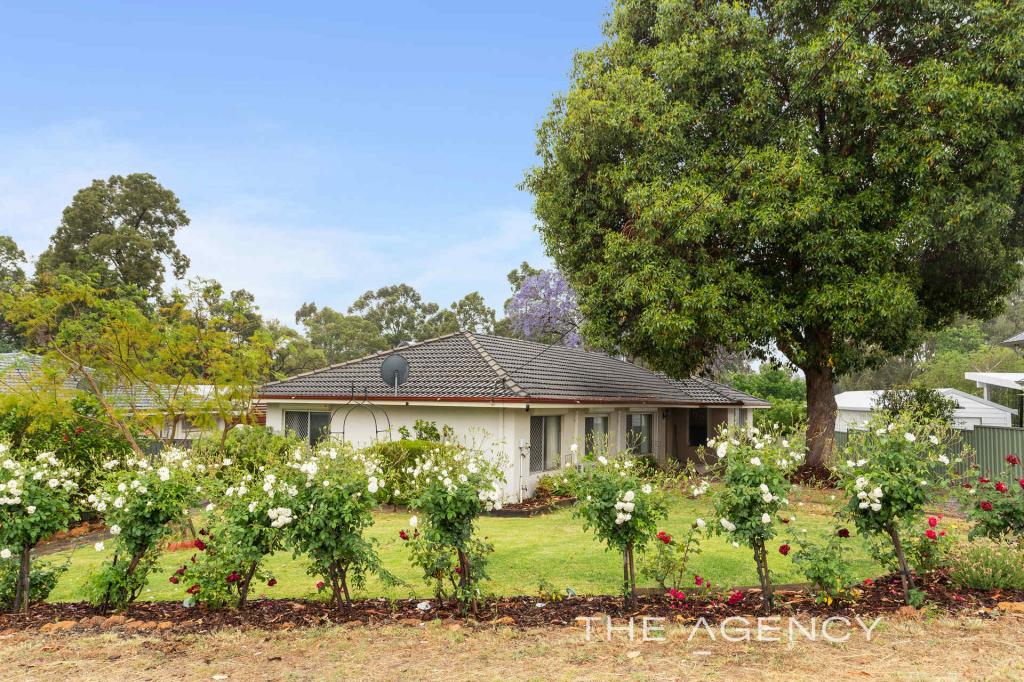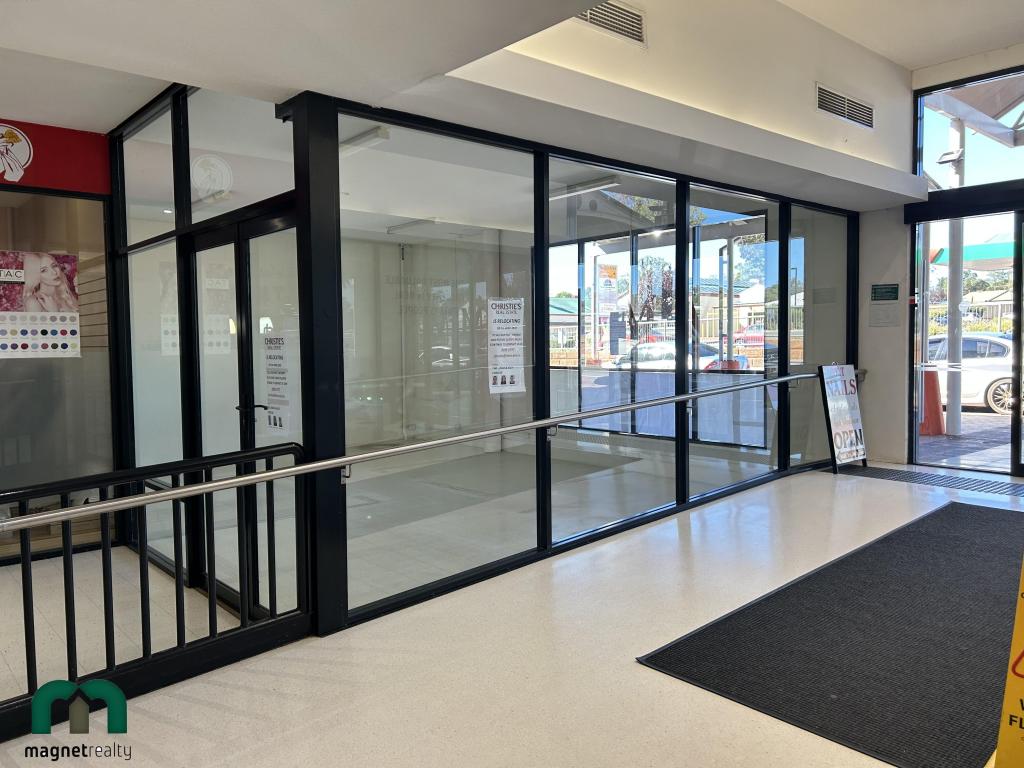27A Hartung StreetMundaring WA 6073
Property Details for 27a Hartung St, Mundaring
27a Hartung St, Mundaring is a 3 bedroom, 2 bathroom House with 2 parking spaces and was built in 1996. The property has a land size of 2014m2 and floor size of 205m2. While the property is not currently for sale or for rent, it was last sold in October 2022.
Last Listing description (November 2022)
ABOUTThis will simply be one of the most sought after homes in Mundaring this year, so you best be quick to arrange your viewing appointment.WHY BUY 27a HARTUNG STREET?That's easy...This boasts a huge privately positioned 2014sqm lot with a large workshop and an immaculate 1996 built, 3 bedroom, 2 bathroom residence. You will find the position is just perfect; delivering convenience that is second to none.Whether you are up sizing, down sizing, investing or buying your first home, you can't pass up this super tidy package.DETAILS PURCHASERS SHOULD KNOW- A privately positioned 2014sqm rear lot located in the heart of the Mundaring town centre - The easy care yard is gated and fully fenced, perfect for your pets and children to roam free- The front yard is secured by a gate and has almost unlimited parking available for large vehicles- There is a lovely brick workshop (6m x 6m), that has a high ceiling with a loft storage above - Undercover parking is extra high and features a paved side area for the caravan, bus or boat- 3 generous bedrooms, 2 bathrooms, 2 toilets and built with the utmost care and craftsmanship- The design is extremely practical and offers an easy to furnish floorplan that is light and bright- Magnificent presentation throughout offering extra high ceilings and a very neutral decor- Wide veranda's surround the home for year-round weather protection and reduced energy costs- Reverse cycle air conditioning, solar hot water plus instant gas hot water and solar power- The reticulated gardens consist of established native trees and shrubs set in neatly defined bedsThese features are just a taste of what is available and combine together to form a property that is highly desirable.PERFECT FOR- Investment buyers- Retiree buyers- Downsize buyers- First time buyers- Large families- Up sizersTHE STEPS YOU NEED TO TAKE TO VIEWCall Brad Errington on 0403 929 585 or send an inquiry using the contact agent button to arrange a viewing .THE STEPS YOU NEED TO TAKE TO MAKE AN OFFER1. Click on the external link below to review the title, property report and Offer Form. 2. Complete and return the Offer Form to the listing agent to submit your offer to buy.IF YOU NEED EXTRA INFORMATION?...Please read onLOTGreen titledFree standing property on a rear battle-axe lotLovely neighboursLot number: 506 Volume: 2023Folio: 980Diagram: D086985Block size: 2014sqmDriveway street frontageCentral business district locationAdjacent to the Mundaring CBD, local shops and the new Aldi supermarketLocal government authority: Shire Of MundaringZoning: R5Known development restrictions: Nil Development notes: Single ResidentialAspect: Dwelling faces a Southerly directionDriveway cross over on lot: RightDriveway constructed from:GravelBush fire prone area: YesFlood plain: Not flood Prone AreaLSP 17 Aircraft noise: Not Affected by LSP 17 Aircraft NoiseHeritage listed: NoEasements: No as per titleRestrictive covenant: No, as per titleTopography: Terraced and retained Level, gentle sloping blockBin pickup day: TuesdayFencing: Fully fenced on 4 sides.Front gatePet friendly yard: Perfect for petsPets allowed: YesVarious fencing typesSERVICESMains waterMains powerSmart wiring: Not applicable2 x gas Bottles (Usage is 2-3 bottles per year but will vary depending on usage)Septic system (Never had to repair or empty. Working very efficiently)Telephone on copper cableNBN FTTN connection available. Check with your provider for available speedsStorm Water Management: Water run offPublic transport close byDentist, Doctor and chemist within a 5-minute walkSolar Power System approximately 1.5kwLockable metal meter box with viewing window. Located at the top of the drive wayPower sub fuse board in bedroom 2Reticulation: Yes manual, off the mains.Instant gas hot water system for the main bathroomSolar hot water system with electric booster for the ensuite, kitchen and laundryInsulated walls and ceilingsReverse cycle air conditioning plus reverse cycle wall splitsWindow locks on windowsStainless steel mesh security doorsAerial for the televisionRates:Shire $2400.00 approximatelyWater Rate $268.97 approximatelyShire approvals:Dwelling - 1994, Carport/Workshop - 1994Dwelling:Built in 1994/5Builder was Joseph Broun HomesDouble brick and Zincalume roofingLining board lined full wrap around verandahConcrete house padLimestone retained level building areaAluminium windows2.7m high ceilings throughout the home Upgraded 'Symphony" cornicing and ceilings painted white 79m single driveway leading to a security gate setWhite light switches and power points throughoutNeutral decor and paintwork throughoutCorinthian 4 panel doors throughout unless noted otherwiseBrass door handles unless noted otherwiseTimber framed roof constructionCeiling space area has been used for extra storage FRONT YARDReticulated all the way down the drivewaySecurity vehicle gate and personal access gateDriveway gate lightSensor light right corner of the verandahOutdoor wall mounted lightingEasy care lot with established native style trees and shrubs3 x garden tapsEasy side access into the rear (overgrown)Metal letterboxSensor light for front doorWORKSHOP5.8m x 5.8m internal sizingBrick and Zincalume constructionInsulated roofTimber framed roof constructionConcrete floorDouble carport under the main roof with single light bayonetDouble entry timber doorsSliding aluminium windowDouble power pointsFluorescent lightingLoft storage areaENTRANCE HALLDivinity Neutral coloured walls300mm square tilesPainted white timber skirting boardsElectric doorbell gongPicture railsDouble entry door set with brass lock and deadlockStainless steel security screen over entry doorsTimber front entry door with a Gainsborough lockSmoke alarmBayonet light with frosted glass light shadeEntrances to bedroom 2, 3, bathroomDouble frosted French doors to lounge room4-way light switchHard wired smoke detectorBEDROOM 2300mm square tilesPainted white timber skirting boardsDivinity neutral coloured walls2 x light rails with double spot lightsDouble power pointTelephone pointAluminium window looking out to the rear of the property with blackout curtains on timber railSecurity screen2 x single power pointSub meter for the power fuses2 x single sliding aluminium windows with vertical blinds insetJarrah windows sillsPicture railingCeiling fan and light switch. (Light not connected)Single light switchBEDROOM 3Alarm sensor300mm square tilesPainted white timber skirting boardsReverse cycle wall split systemBuilt in robe with double doorDivinity neutral coloured walls2 x light rails with double spot lightsDouble power pointAerial point2 x single power pointPicture railingCeiling fan and light switch. (Light switch not connected)Double light switch and bed head single light switchSliding door to the outdoor right rear outdoor entertainingStainless steel security sliding doorMAIN BATHROOM200mm square tile flooringHalf height tiled wallsNeutral light grey painted wallsFrosted glass window Venetian blind insetSingle shower with frosted glass sliding screenUpdated chrome hand wand outletShower grab handleSingle vanity unit with moulded topAluminium framed glass mirror over vanity1 cupboard under basin and 3 drawers2 x towel railsHeat lamp, fan and light comboSingle power point / light switchMake up light over mirrorLOUNGE ROOM300mm square tilesPainted white timber skirting boardsDivinity neutral coloured walls5 x R80 style down lightsDouble power pointAluminium window looking out to the rear of the property with blackout verticalsSecurity doorsPicture railingFixed Payne aluminium windows with vertical blinds insetSun block awnings mounted externallySliding doors to the outdoor right and left rear outdoor entertaining areasStainless steel security sliding doors2 x double light switchesBuilt in book cases under the windowBuilt in floor to ceiling book cases each side of the windowAlarm sensorReverse cycle air conditioner ventWood heater (no fan)Gas bayonetAir conditioning controllerDINING ROOM300mm square tilesPainted white timber skirting boardsDivinity neutral coloured walls5 x R80 style down lightsSingle power pointPicture railingNo light is connected to ceiling fan lightSingle light switchCeiling fan switch.Reverse cycle air conditioner ventFrench doors to entry hallBi fold doors to the kitchenKITCHENFridge recess is 1445mm wide, 630mm deep and is 1755mm highDouble stainless sink with single drying areaChrome plated sink mixerPanoramic picture bay window looking out to the verandah and front yard / drivewayVenetian blinds insetAmple storage with 12 cupboards, four cutlery drawers and 2 pot drawersBuilt from Tasmanian Black WoodLarge corner pantryTasmanian Black Wood edged laminated bench topsSimpson electric oven 4 burner gas hotplatesDesigned for a central kitchen table4 x Double power points2 x Single power pointsExhaust fan above oven/stoveDivinity neutral coloured walls300mm square tilesPainted white timber skirting boardsPicture railingDoor to laundryBuffet style under bench plate rackingMiele dishwasherReverse cycle air conditioning outlet2 down lightsMASTER SUITEAmerican super king size bedroomDouble entry doors300mm square tilesPainted white timber skirting boardsPicture railingJarrah window sillsAluminium window with 2 sliders with window locksStainless steel security screen over 1 windowAlarm sensorBlackout vertical 4 SpotlightsCeiling fansDivinity neutral coloured wallsFull wall of built in robes made from Tasmanian Black WoodAccess door to the ensuite bathroomDouble power pointSingle power pointTelephone pointENSUITE BATHROOM200mm square tile flooringHalf height tiled wallsNeutral light grey painted wallsDivinity neutral coloured paintFrosted glass double sliding window Venetian blind insetSingle shower with frosted glass sliding screenUpdated chrome hand wand outletShower grab handleDouble sized vanity unit with single china basin and chrome flick mixerMirrored shaving cabinets3 cupboards under basin and 3 drawers2 x Towel railsHeat lamp, fan and light comboSingle bayonet light fitting with frosted glass shadeSingle power point / light switchDouble light switchMake up light over mirrorSoaker tubDressing seatBidetDual flush toilet and white cisternDoor to the laundryDoor mounted mirrorLAUNDRY300mm square tilesSingle skirting tilesSingle stainless steel sink with cupboard under (metal cabinet)Full wall of linen cupboardsRoom for a washing machine and dryer aboveDoor to the kitchenDoor to the front verandah with stainless steel security doorWall mounted machine tapsWall mounted trough tapsSingle power pointDouble power pointSingle aluminium framed windowDivinity neutral coloured wallsCeiling ventBayonet light with a frosted light shadeREAR YARDDouble power point on kitchen wallDownpipes though to be connected to soak wells2 tapsFully fenced with Hardi-Fence 'Good Neighbour' style fencingPaved flooring under verandahNative gardens with small to large bushes and established treesTimber storage shedChicken houseAmple shadeManual reticulation Landscaped gardens beds with small to medium sized plantsGravel pathsOutdoor lightingClothesline is under the verandah and is simply strings of suspended lineWater tankNON WORKING ITEMSElectric door bellAlarm system is unusedKEY AVAILABILITYOwner will supply all keys they hold for the propertyNOTABLE ITEMS INCLUDED IN THE SALEDishwasherAll fixed floor coverings and window treatmentsGarden shedITEMS NOT INCLUDED IN THE SALEAll items of a personal natureCODE OF CONDUCT COMPLIANCEIf you do not understand this section, please consult the agentAgent relationship status with the vendor: The agent has no relationship with the vendor other than being employed as their agentDeath/s occurred at the property: Owner is not aware of anyIs the property notorious: No. Clear google search.WHEN CAN THE BUYER TAKE POSSESSION?As per the 2022 Joint Form of General Conditions for the sale of property by offer and acceptance.- If occupied upon settlement, a buyer can take possession of the property at 12noon the day following settlement.- If not occupied upon settlement, a buyer can take possession of the property immediately after settlement.PURCHASER'S, PLEASE NOTEFor security purposes, to access the property, you must provide your name, a valid phone number and email address.Whilst all care has been taken in preparation of the above list of features, inclusions and exclusions, there may be some unintentional errors or misrepresentation by the selling agent. The detail included should be confirmed by you by visual inspection of the property, or by obtaining appropriate pre-purchase inspections. Making an offer deems that you have checked and are satisfied with the property subject to only your contractual terms.COVID-19 and FLU INFORMATION. Please DO NOT attend a property inspection if:- You have recently tested positive to Flu or Covid 19- In close contact with someone with Covid 19 / Flu- You are feeling unwell with an unknown cause- You are in strict self-isolation for Covid 19 / FluIf attending a viewing appointment, for everyone's safety, please ensure you practice social distancing and refrain from touching surfaces, door handles, cupboards, drawers, walls, etc.
Property History for 27a Hartung St, Mundaring, WA 6073
- 13 Oct 2022Listed for Sale From $779,000
- 12 Oct 2022Sold for $780,000
- 17 Apr 2019Sold for $575,000
Commute Calculator
Recent sales nearby
See more recent sales nearbySimilar properties For Sale nearby
See more properties for sale nearbyAbout Mundaring 6073
The size of Mundaring is approximately 31.6 square kilometres. It has 20 parks covering nearly 63.6% of total area. The population of Mundaring in 2011 was 3,010 people. By 2016 the population was 3,045 showing a population growth of 1.2% in the area during that time. The predominant age group in Mundaring is 50-59 years. Households in Mundaring are primarily childless couples and are likely to be repaying $1800 - $2399 per month on mortgage repayments. In general, people in Mundaring work in a professional occupation. In 2011, 76.4% of the homes in Mundaring were owner-occupied compared with 80.9% in 2016.
Mundaring has 1,660 properties. Over the last 5 years, Houses in Mundaring have seen a 74.21% increase in median value, while Units have seen a 27.65% increase. As at 31 October 2024:
- The median value for Houses in Mundaring is $918,209 while the median value for Units is $452,542.
- Houses have a median rent of $625.
Suburb Insights for Mundaring 6073
Market Insights
Mundaring Trends for Houses
N/A
N/A
View TrendN/A
N/A
Mundaring Trends for Units
N/A
N/A
View TrendN/A
N/A
Neighbourhood Insights
© Copyright 2024 RP Data Pty Ltd trading as CoreLogic Asia Pacific (CoreLogic). All rights reserved.


/assets/perm/xjvqdw76fei6tehb262bcsddvq?signature=ff9578c5a6a7684d201913f1c688060555547e36864f1beb10510424d8510514) 0
0/assets/perm/p36m44sxsmi65bk5a7egeid7fa?signature=f893e157406f0ecd3ccbc6ecb8ec9656f0327e13568f2f3b2cc9080b2775aa0e) 0
0
 0
0 0
0 0
0 0
0

